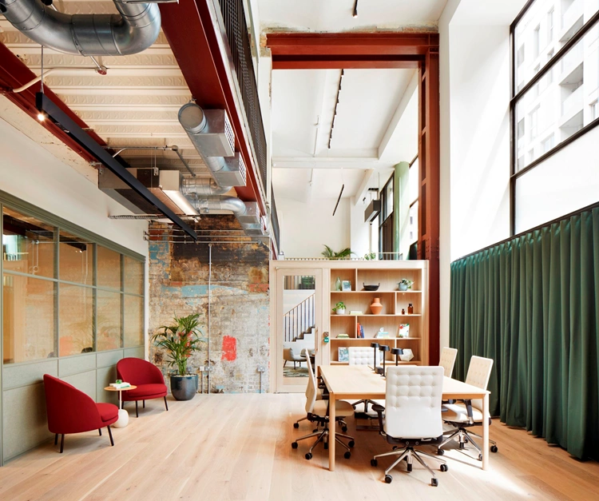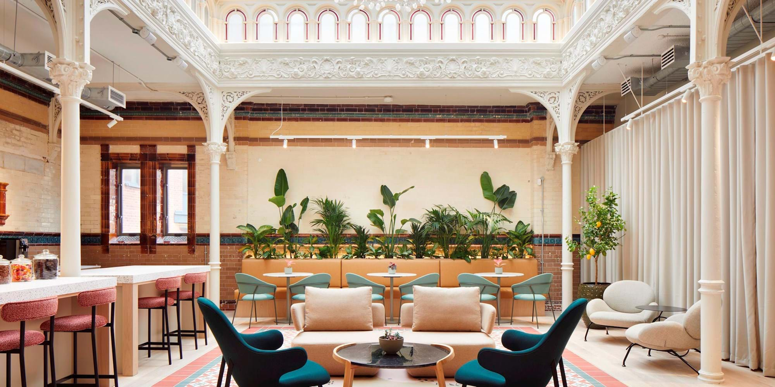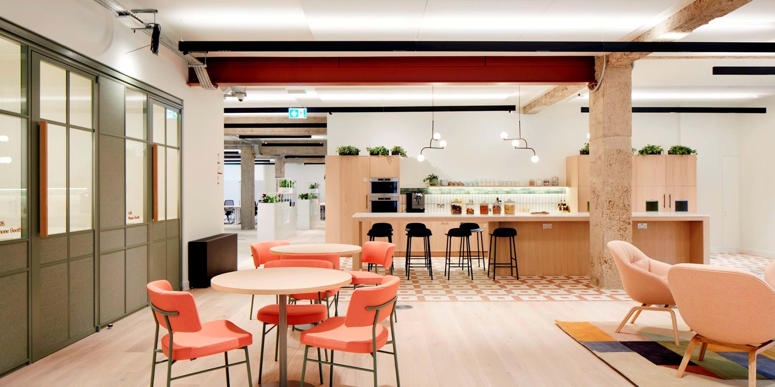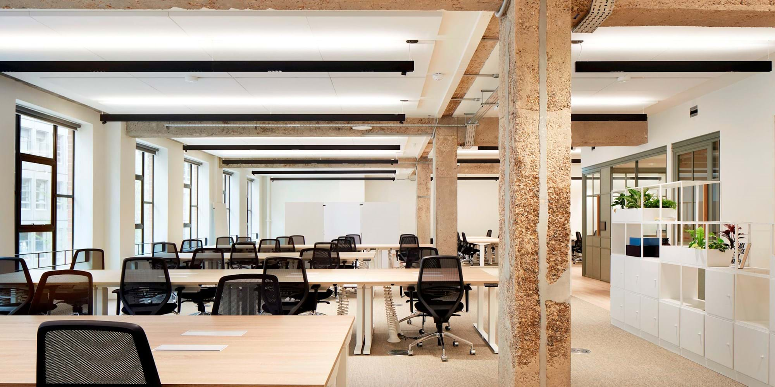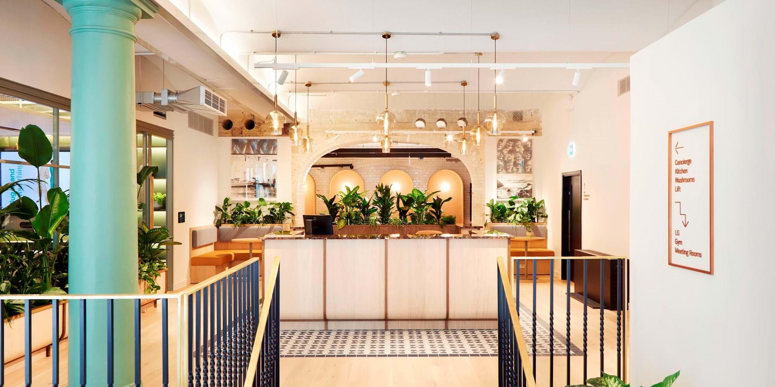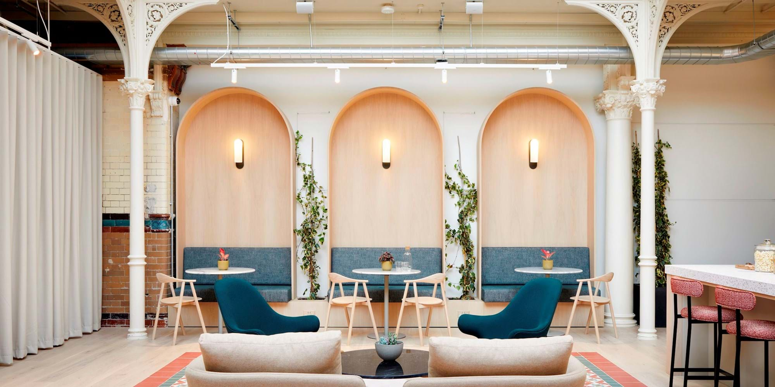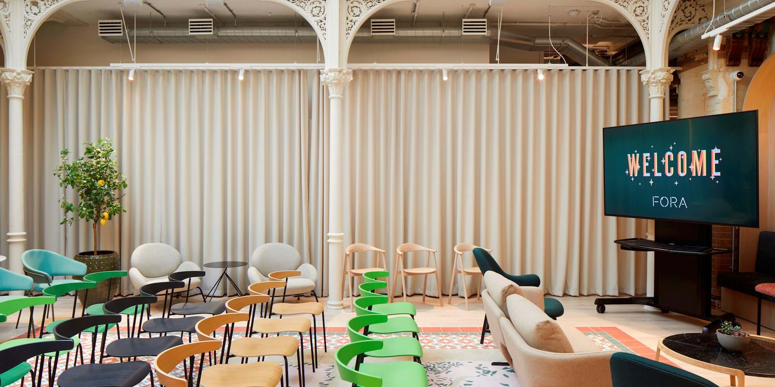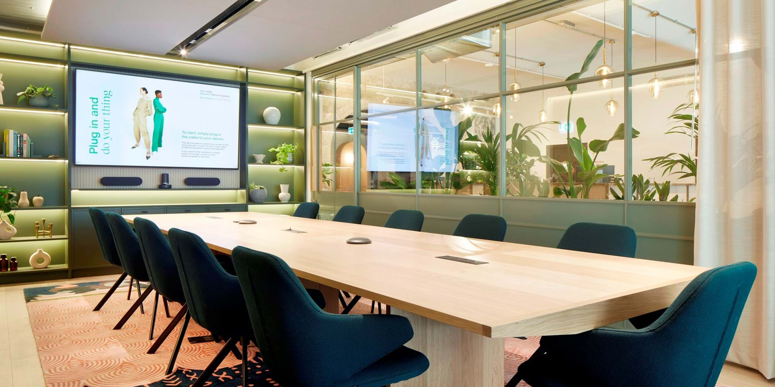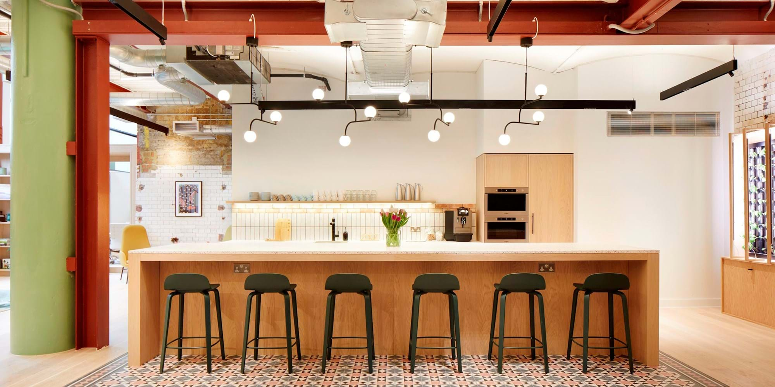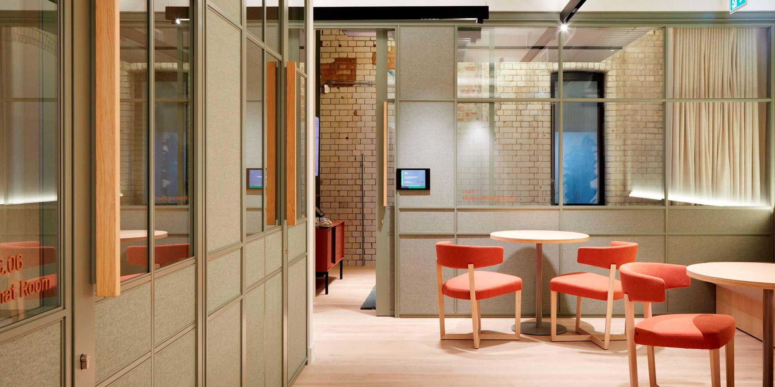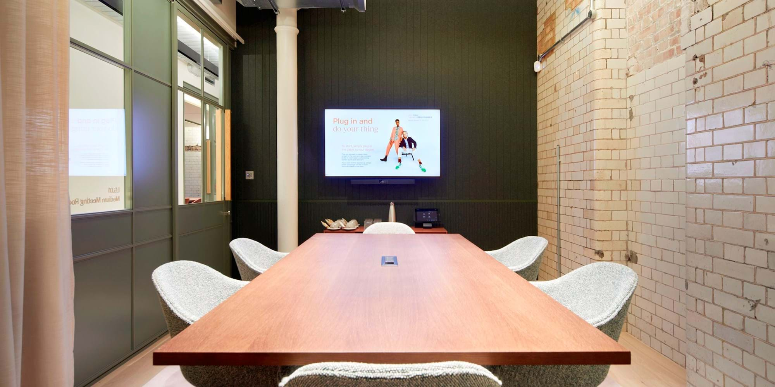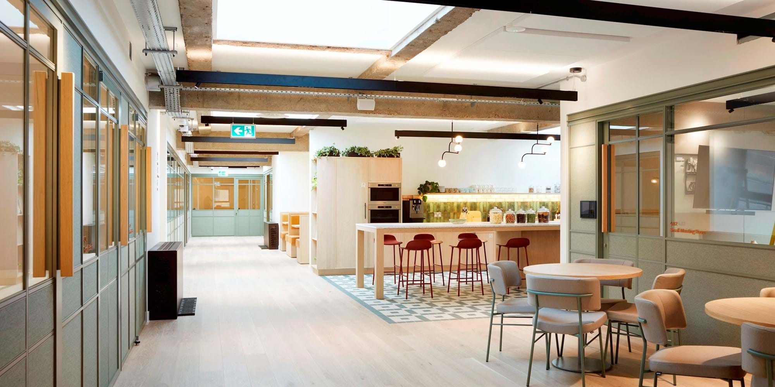Fora
Space
- Boardroom
- Meeting room
- Teapoint
- Breakout
- Reception
PHOTOGRAPHY CREDIT
Jack Hobhouse Photography
Size
35,000 SQ FT
The Combination of History and Modernity
Fora Greencoat Place is a contemporary office space with a rich history dating back to the late 19th Century. The building was formerly part of the iconic Army and Navy store, and the Modus design team carefully restored its original features while infusing it with modern elements.
The building's striking vaulted ceilings, cast-iron columns, and original steel doors were lovingly restored, creating an elegant and welcoming space. The double-height reception area offers an impressive first impression, celebrating the building's authentic materiality and history.
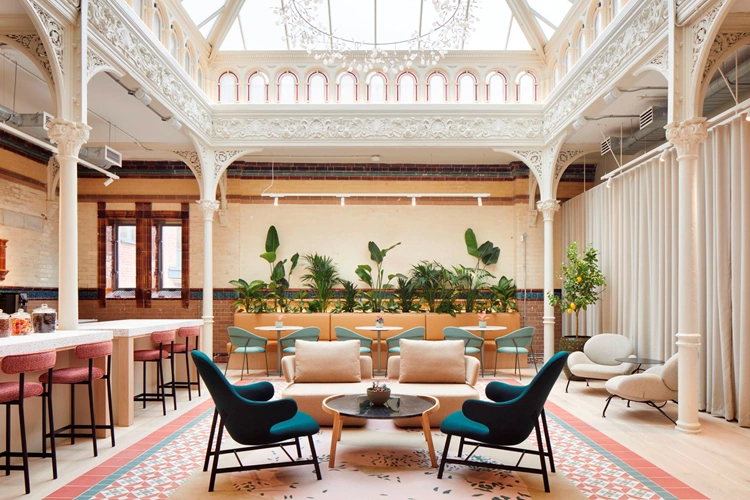
Striking and Elegant
Two historic halls are the centrepiece of the design, with one serving as a flexible communal space for events and casual meetings, and the other as a workspace with abundant natural light from a skylight above. The design team deliberately exposed original brickwork and preserved layers of paint to visualise the renovation process.
A soft, calming interior palette contrasts beautifully with the building's industrial shell. Lime-washed oak, textured fabrics, and arch-shaped details echo the original arches in the halls. Colourful mosaic tiling discovered nearby was reinterpreted in the communal spaces' flooring, adding a touch of colour and pattern. Fora Greencoat Place is a stunning blend of contemporary design and historical charm, making it London's most beautiful workspace.
