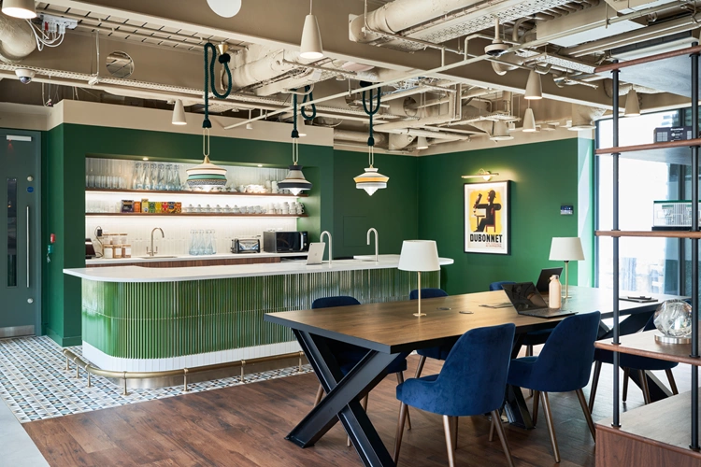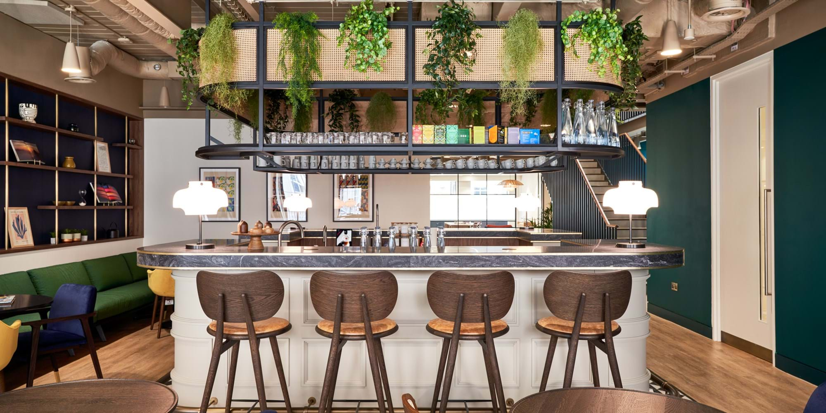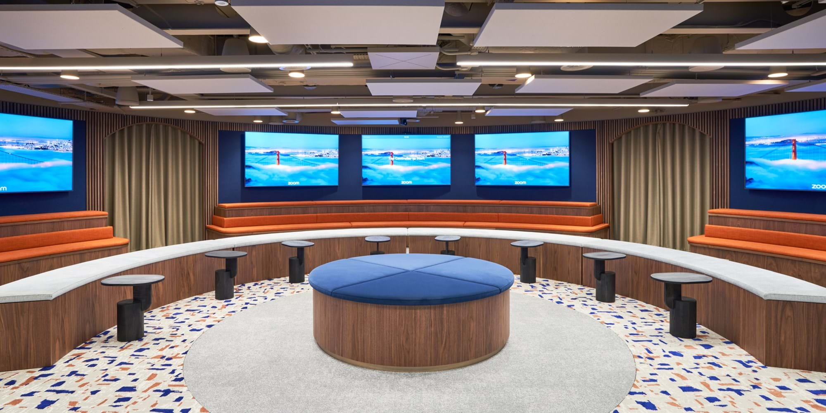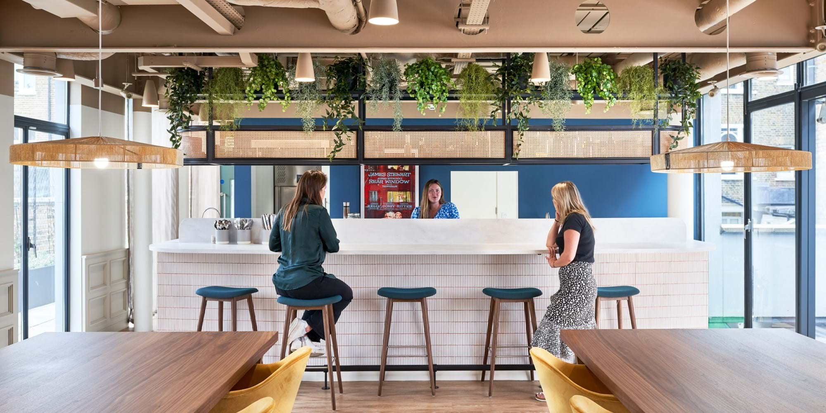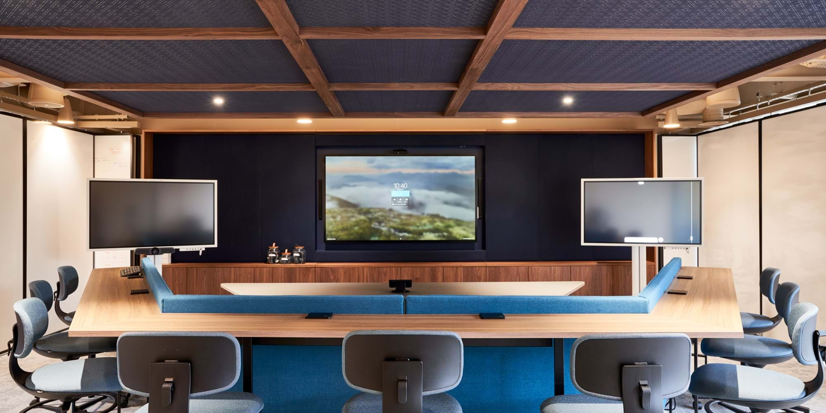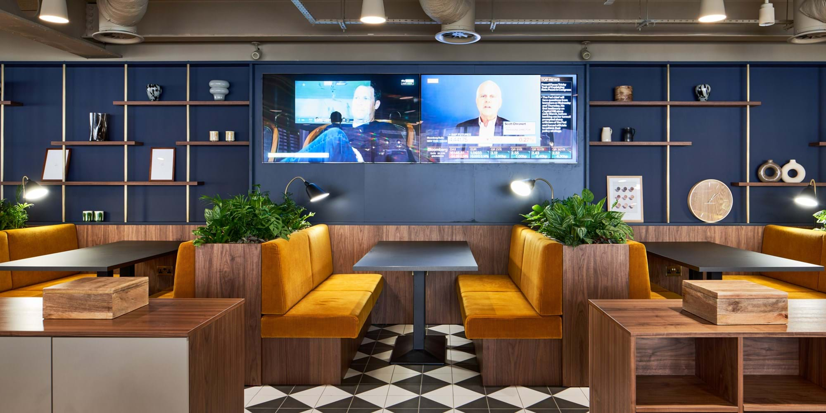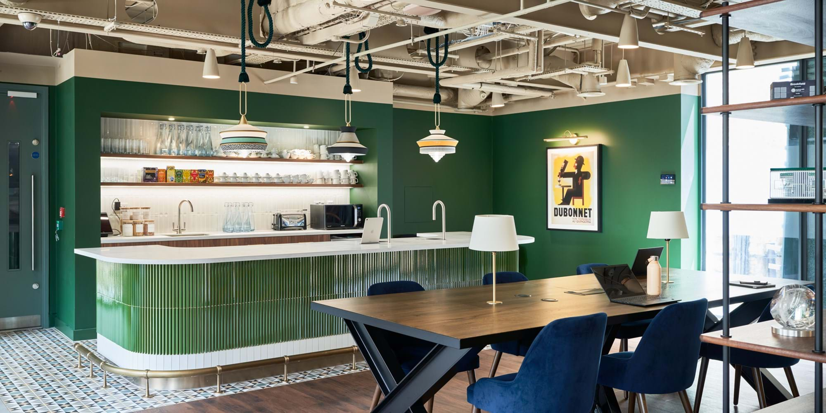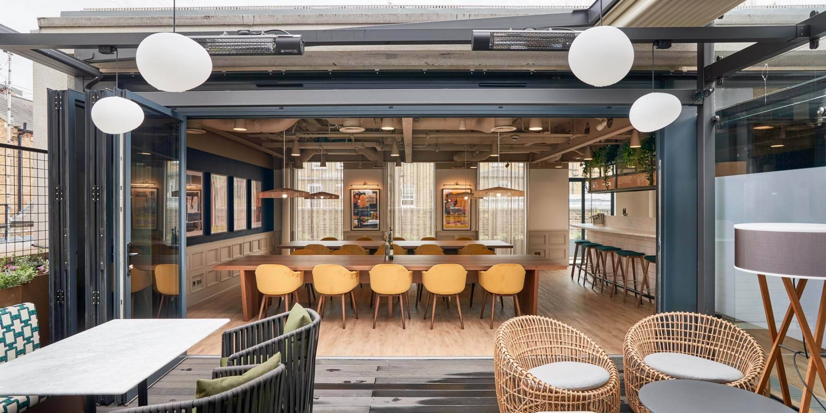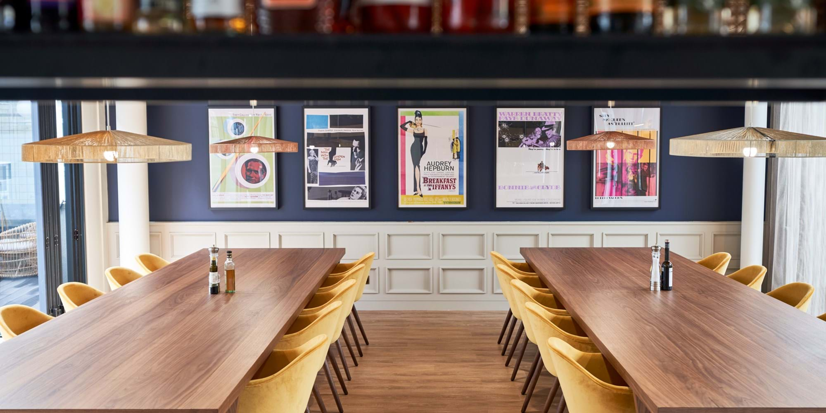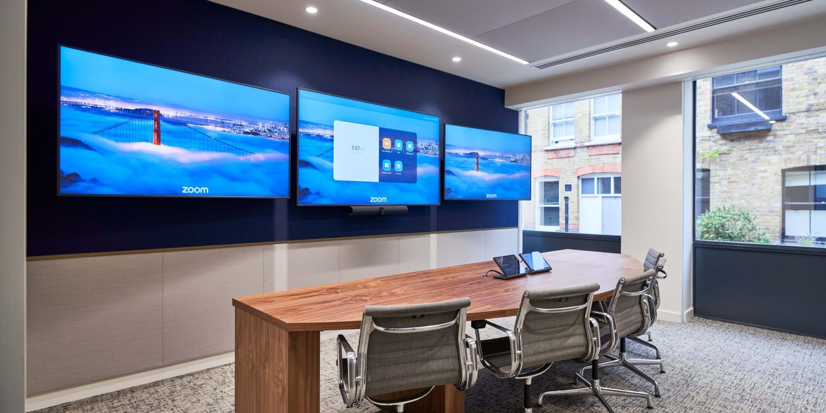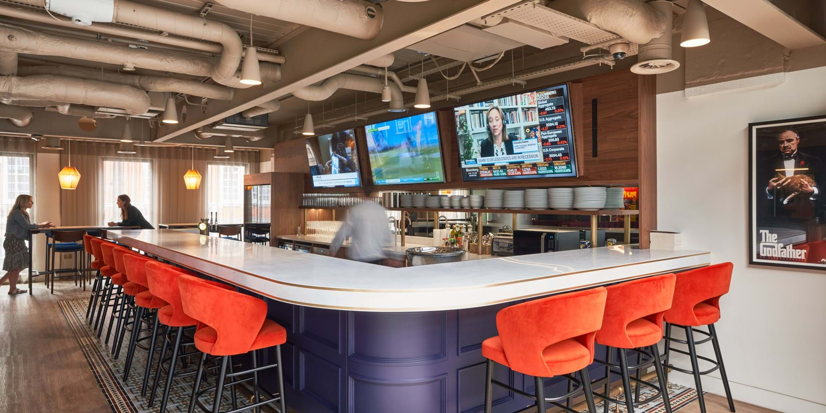Private Equity Fund
Space
- Meeting room
- Breakout areas
- Flexible Work Spaces
- Collaborative spaces
- Teapoint
- Kitchen
Photography credit
Tom Fallon Photography
Size
12,000 SQ FT
Collaborative Space for Innovation and Health
Our client's office in the London Marylebone area is designed to epitomise the ideal synergy between productivity and indulgence, drawing inspiration from the iconic Soho House vibe. The high-end collaborative workspace is thoughtfully designed to cater to diverse needs, offering an array of functional spaces artfully integrated with cutting-edge technology. The goal is to provide an environment that not only nurtures innovation and efficiency but also embraces comfort and well-being.
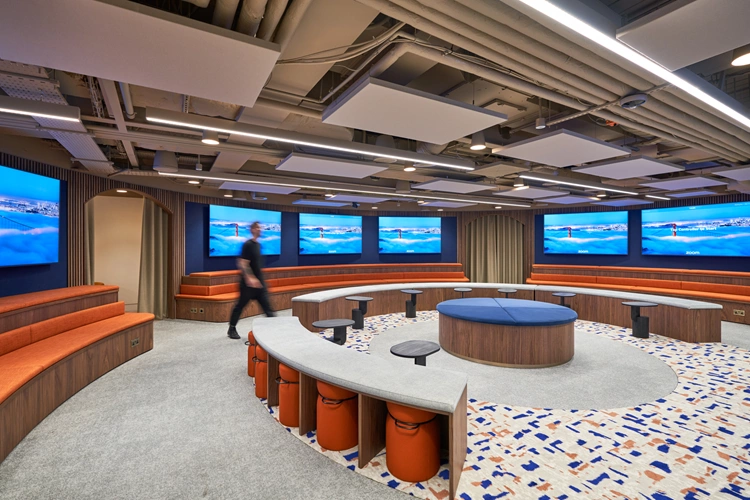
Work Hard and Play Hard
A key focus of the design was on work-life balance. The office is a green oasis adorned with lush natural plants that infuse life into the environment. On the 2nd floor, the outdoors is seamlessly integrated with a vibrant bar and dining area, where colleagues can gather, unwind, and forge stronger bonds. The office also features state-of-the-art communication technology to foster seamless and efficient collaboration among team members, both in-house and remotely. As a result, the space is a technologically advanced and agile office space that embodies the future of work.
