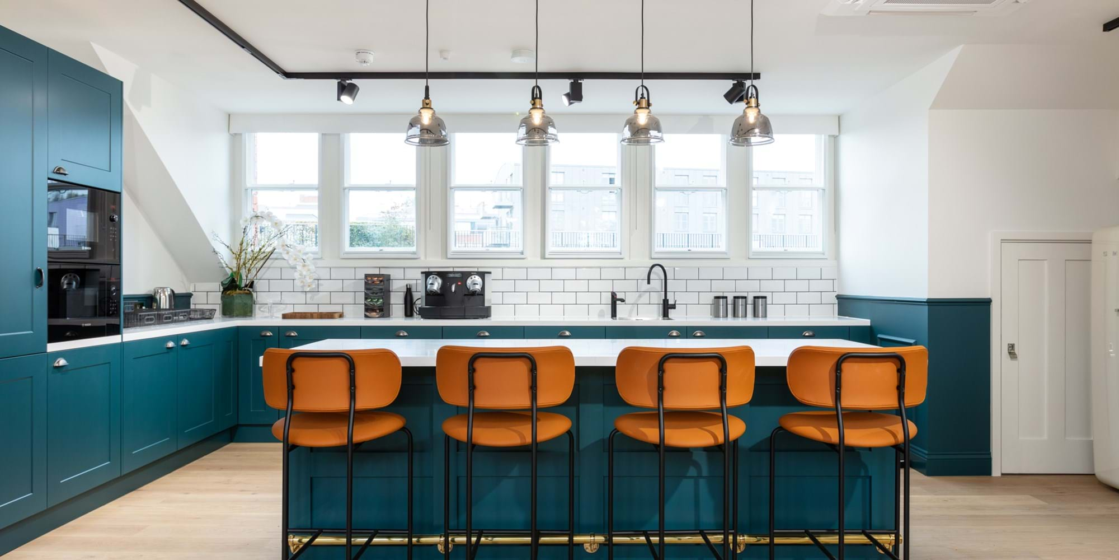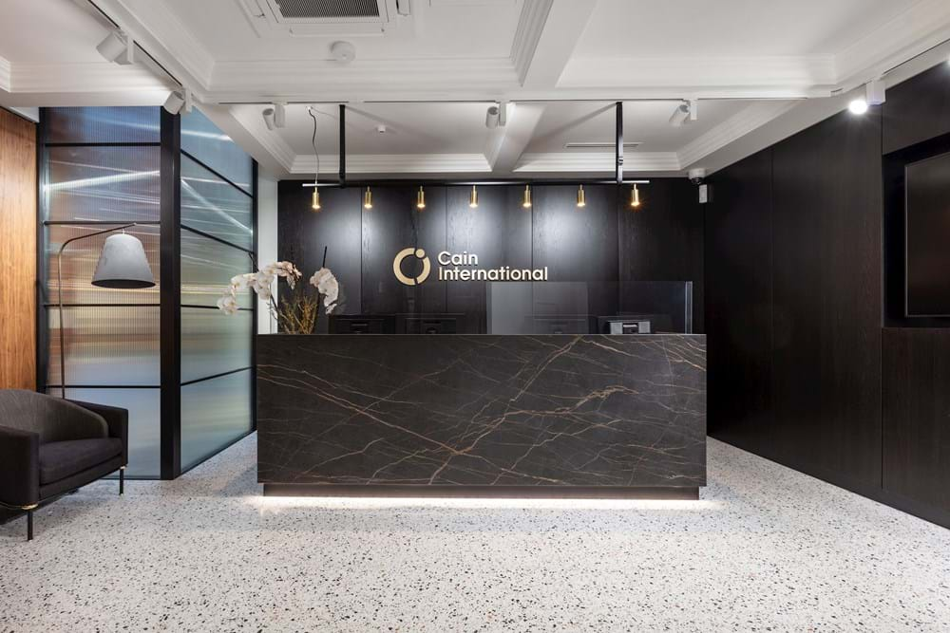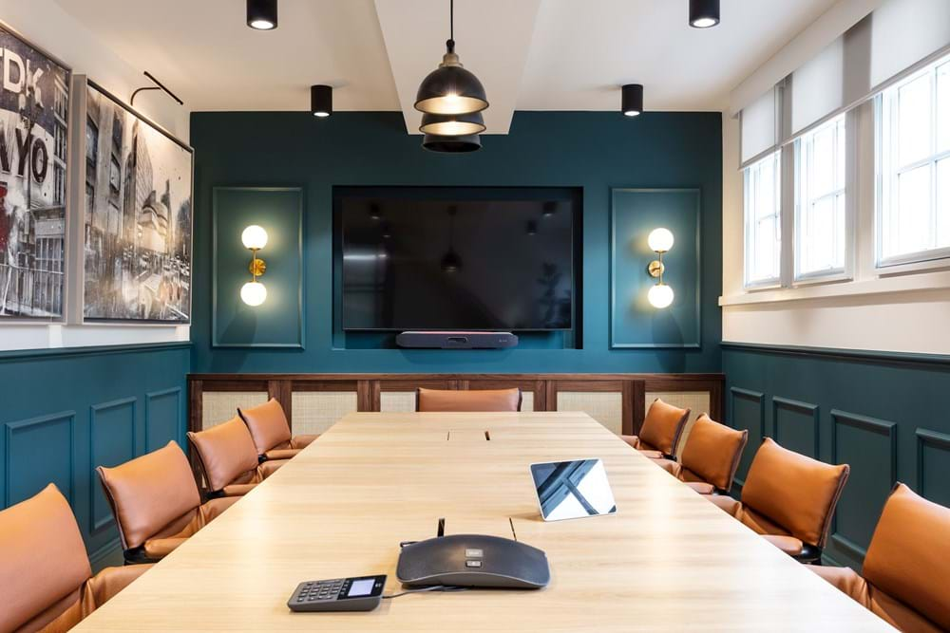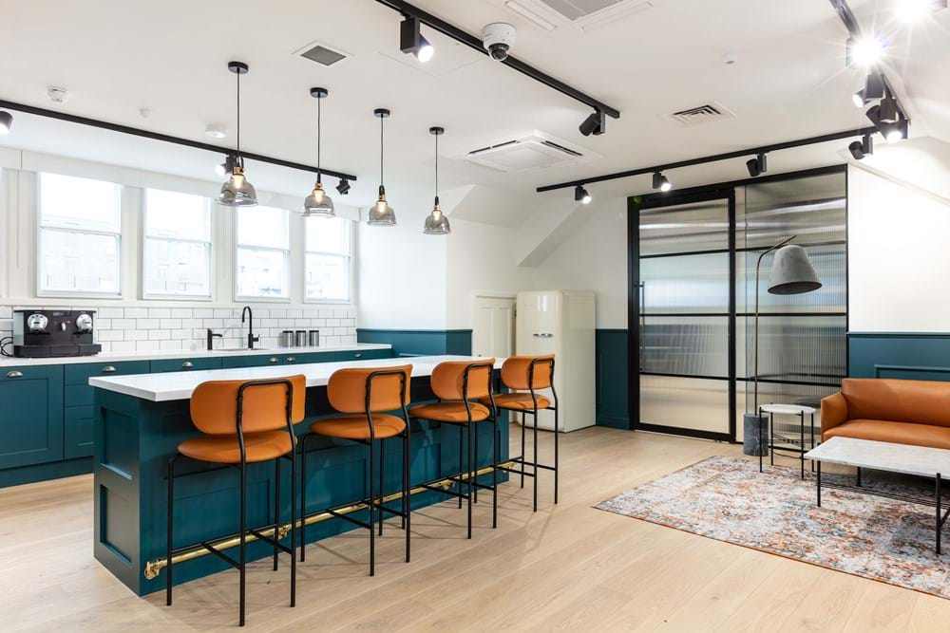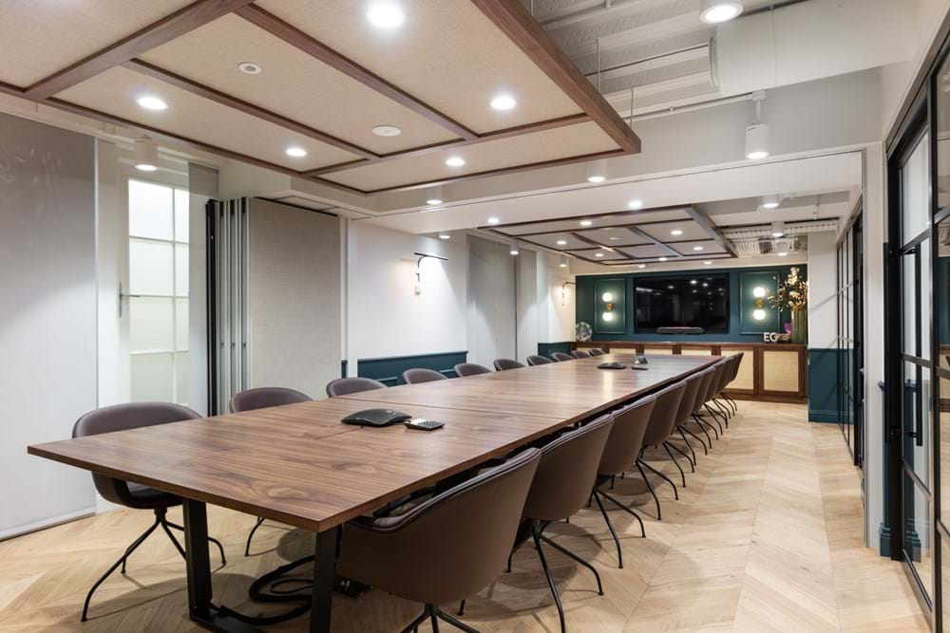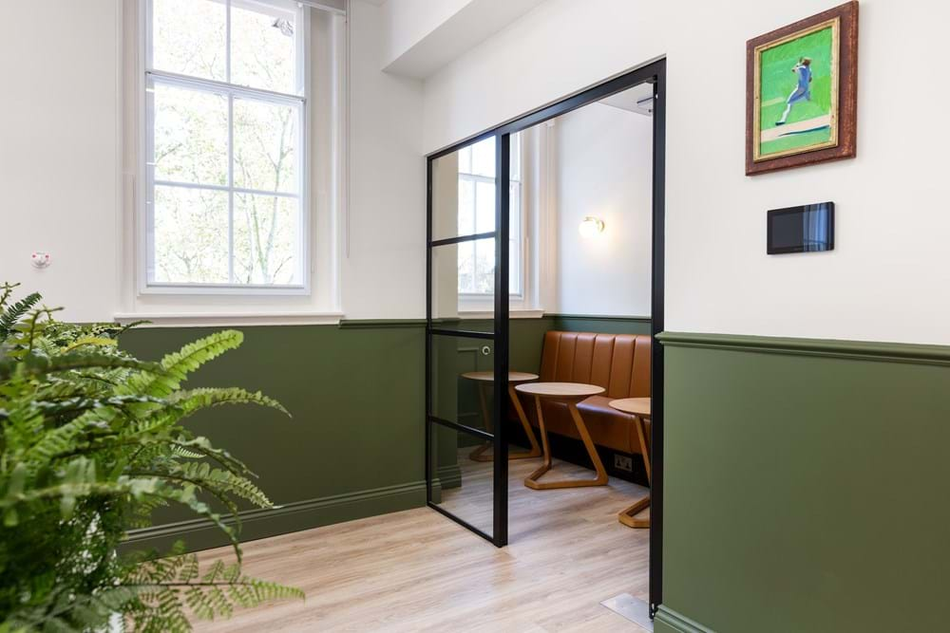A new HQ for Cain International at the iconic Islington Square
Cain International is a privately held real estate investment firm operating in Europe and the United States. Since 2014, the company has invested approximately $6 billion into real estate debt and equity. Cain International also invests in lifestyle & leisure businesses that deliver experiences, services and amenities for modern consumers.
After four years in Mayfair, Cain International decided it was time to move their UK headquarters to Islington Square and reached out to our team to transform the heritage listed post office sorting building from a shell and core to a future-proof office space across six floors.
A grand reception area
Spanning over 9,700 sq ft, we designed the space to ensure that the historical integrity and features of the building were maintained and each floor was future-proofed for co-working spaces or separate tenanted offices with shared breakout and meeting suites. Key features include a front of house meeting suite is situated on the lower ground floor, common-kitchen and lounge area, revitalised main staircase, top floor event space and re-worked floorplan.
The main boardroom
Utilising awkward spaces was a must. We made excellent use of the available space, creating breakout areas and quiet areas to accommodate Cain’s workforce. Fundamentally, we did so with Covid-19 precautions in mind to ensure employees can function both safely and efficiently.
The main kitchen and breakout space
Functionality within the space was also important, and we achieved this by introducing sliding folding walls in the meeting suite, bespoke joinery credenzas, new Crittall exterior entrance doors and a bespoke reception desk. Not only does the desk function as a welcome point for employees and guests, it serves as a feature that grabs people the moment they enter the space.
About Islington Square
Developed on the site of North London’s former postal sorting office, employees will be working next to some of the UK’s top creatives, such as Fulwell 73, James Corden’s production company that occupies 25,000 sq ft in the development. Staff will be able to enjoy Islington Square’s many facilities, with shops such as A.P.C., Arlo & Jacob and House of Harth, restaurants including Megan’s, Omnom and Borough Kitchen, a Third Space health club and an ODEON Luxe & Dine cinema.
The event space
Jonathan Goldstein, Chief Executive Officer at Cain International, said: “One of the biggest takeaways from the last few months has been that, while we might be able to work from anywhere, where we work is still incredibly important to us. Locations such as Islington will be increasingly attractive to occupiers moving forwards through the ability to offer more than just a place of work, but a local ecosystem of cafés, restaurants and leisure facilities. We believe teamwork is vital for innovation so being able to configure our new space so that we can all work under one roof in a more collaborative, flexible and dynamic way is incredibly important. I am proud of the fantastic and international team we have created and am excited about the next stage of our growth as one of our very first developments becomes a fitting new home.”
A private huddle room area
Ali Mackechnie, Designer at Modus Workspace, said: “It has been an absolute pleasure collaborating with the Cain International team to create a new and welcoming work environment in the beautiful Islington Square development. Our brief entailed bringing the empty shell-and-core building to life whilst maintaining and enhancing the building’s existing historical features. Moreover, as the space is in such a vibrant part of London, it was essential that this was reflected in the design. The result is a contemporary, character-filled space reflective of London’s ever-changing personality.”
You can view the full case study here.
