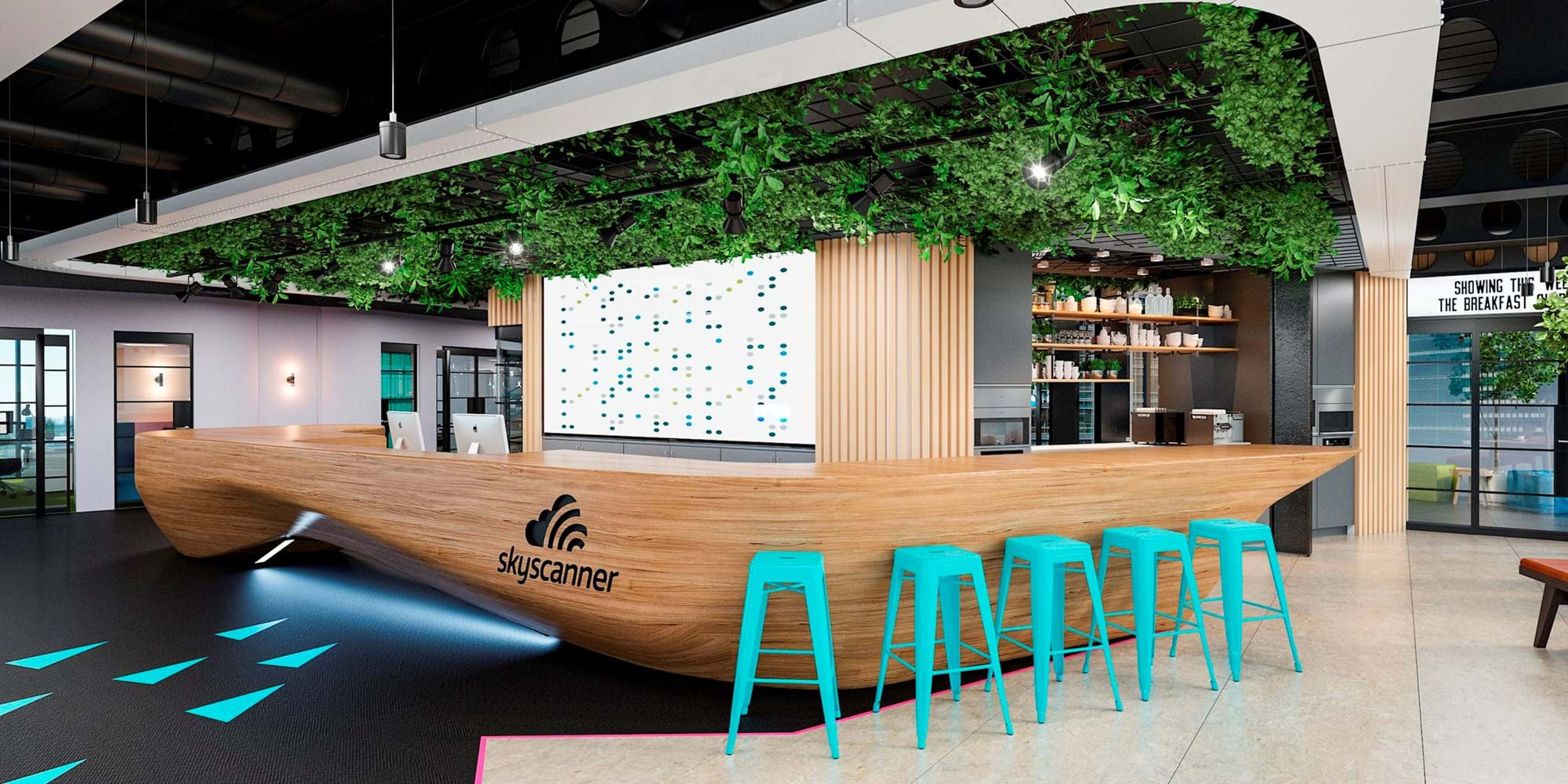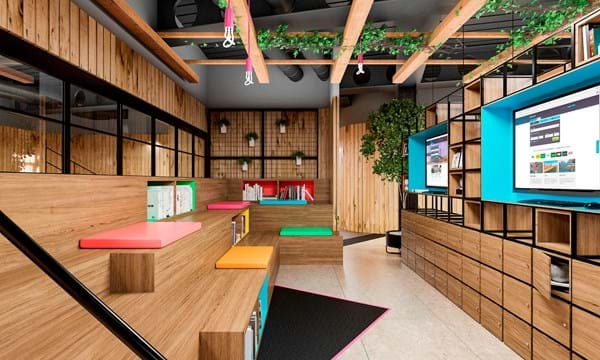Relaxed and informal feel for new Skyscanner London office
The industry leading travel search engine had outgrown their temporary London home and set out a challenging design brief for their new space. Key to this was the design of the team squad rooms which are “owned” by individual teams – they had to offer an acoustically isolated environment for quiet team work but be capable of opening up to the general space for greater interaction at other times.
Having won the pitch the Modus design team worked closely the Creative Director at Skyscanner on the design aesthetic of the space and how it could be used as a catalyst to draw out the talents and experiences of the diverse workforce attracted to the Skyscanner ethos from around the world. The main reception area features a huge sculptural laminated timber desk which morphs from meet and greet into a break out space that then serves as a bar after hours for the 90 person lecture room. Planting is a key feature of the space with pergolas draped with trailing plants adding to the relaxed feel of the floors.
The squad rooms were placed around the perimeter with the best light and feature large double glazed fold flat doors and glazed screens – the rooms come in a variety of sizes and can be combined to create larger spaces if required. The 24,000 sqft space is split over the upper three floors of the Avenue building in Tottenham Court Road and features a variety of alternative working environments away from the Squad Rooms with soft break out and collaboration areas and even a series of stacked horizontal lounger spaces based on the principles behind Japanese capsule micro-hotels.
Central to the space is the signature table tennis space which features in every Skyscanner office – here it has its own acoustically isolated room so play can continue without interrupting work elsewhere.

