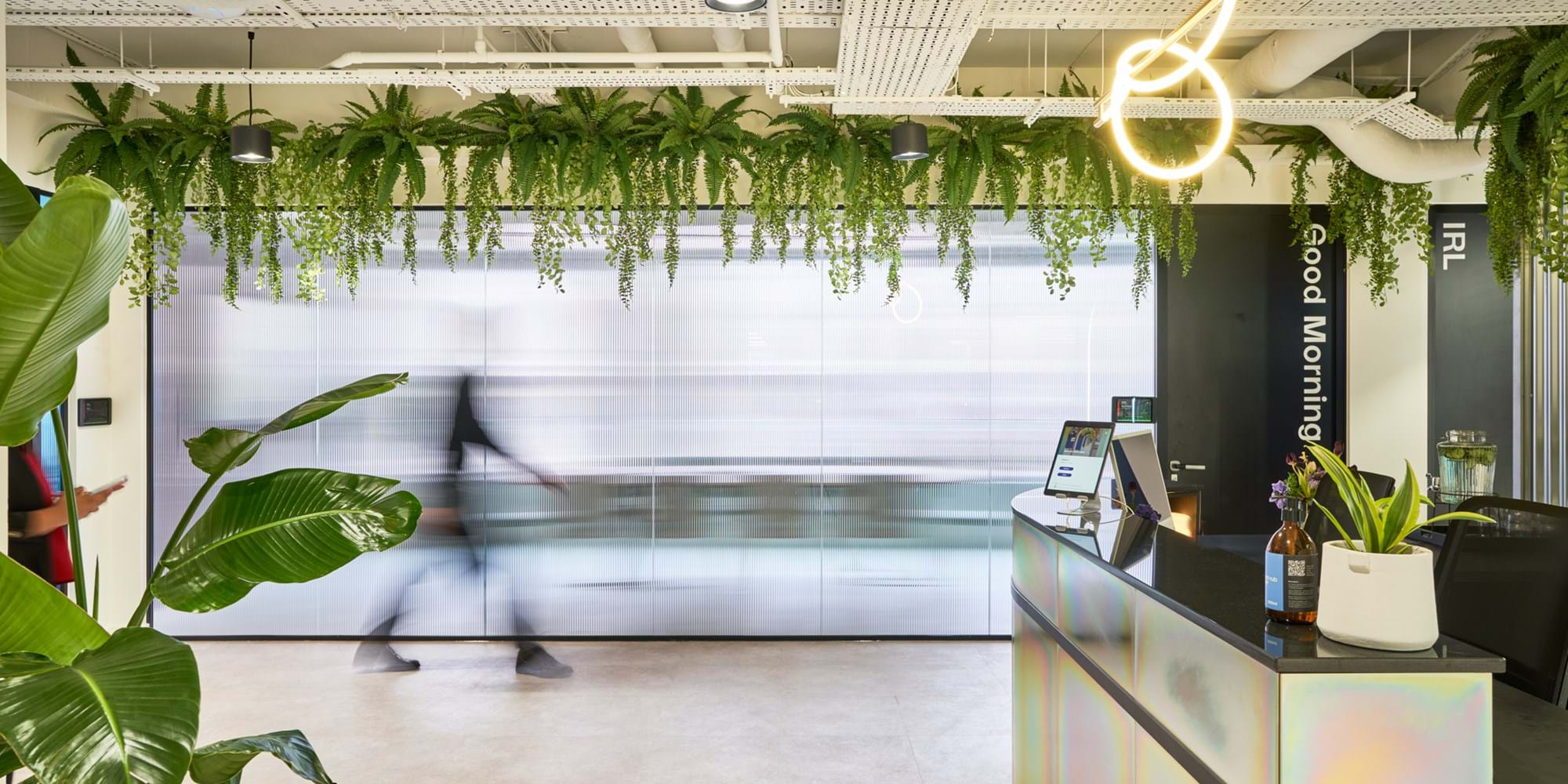Creating the Modern Office
If discussing the topic ‘creating the modern office’ five years ago, you might argue that creating the modern office meant creating a space that had the ability to be flexible, agile and suit business needs. A space that could accommodate expansion and contraction of numbers depending on market conditions. Modus Creative Director, Vidhi Sharma, argues that creating the modern office today, is still that to an extent but significantly more people led. Read on to hear Vidhi's thoughts on creating the modern office.
As much as the pandemic was difficult and brought on some challenges, it also gave us a chance to revaluate and think, to understand us as individuals and what makes us unique. The information and awareness available today on neurodiversity feels like a moment of enlightenment for the industry. It is hard to believe that we have been designing offices for so long not knowing much about this topic.
As individuals we are extremely diverse, if we have been able to accept and understand over many years that we are a multicultural world, coming from different counties, speaking different languages, and eating different food, why is it such a struggle to understand that out brains are also different. The number of ways a human brain can be wired is infinite, therefore why shouldn’t we have infinite working opportunities or a landscape of opportunities that are tailorable to suit our needs.
The importance of zoning
Starting with the basics, when it comes to creating the modern office, we need to understand how to support a diverse group of people through a variety of work settings. We then need to understand what key features those work settings need to perform correctly.
Below you can see a zoning diagram, its important to understand how you want people to transition through a space. Understanding the activity and energy levels of each zone is key to positioning them correctly.
Zone 5 for example is an area for high energy activities to take place, such as a reception, a townhall and breakout space, you wouldn’t necessarily put these next to a zone 1, a space reserved for quiet focused activities. There are areas which overlap, spaces which we refer to as architectural buffers, here we look to control the transition of zones to create a comfortable environment.
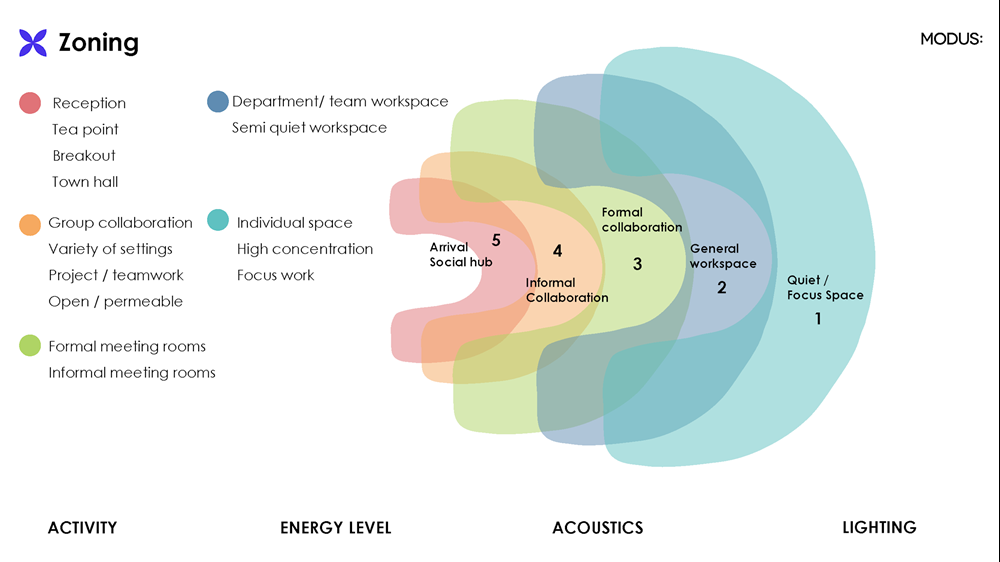
Space plans in the 2000's
In the space plan below you can see a typical apporach to space planning in the early 2000s. It is very corporate, not dynamic, with a front and back of house divide. Front of house being a reception and meeting rooms, and back of house being work stations and lunch room. Notice here the lack of variety in the office landscape, a day working here would involve coming in and sitting at a desk, if you needed to meet or collaborate you would do so by booking a meeting room. It is key to note that although there is no variety in the working areas, the sequencing of spaces is correct, there are no sudden jumps in energy levels.
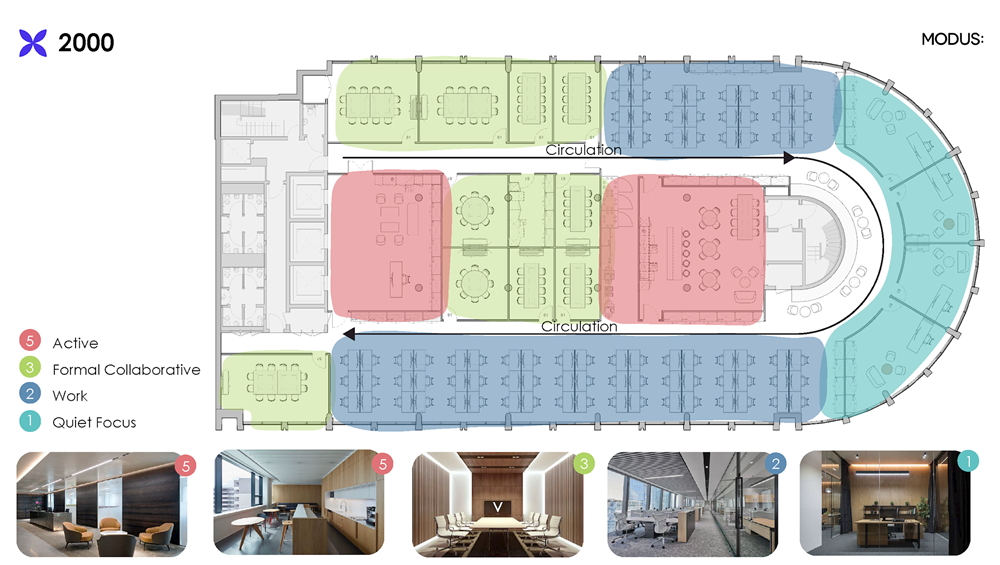
Space plans in in the 2010's decade
Here is a plan from the 2010’s decade. Here we saw the rise of tech and media companies, with clients looking to create an office like Google. These offices were far less corporate, and looked to be more inspiring, with less formal meeting space. However, as much as here we were great at creating dynamic landscapes with lots of working opportunities, the all-important sequential order was thrown out of the window. A zone 5 would be next to a 2, a 4 next to a 1, the spaces were all over the place. So, whilst we were exploring other opportunities, we were not fully understanding what they needed in order to function correctly.
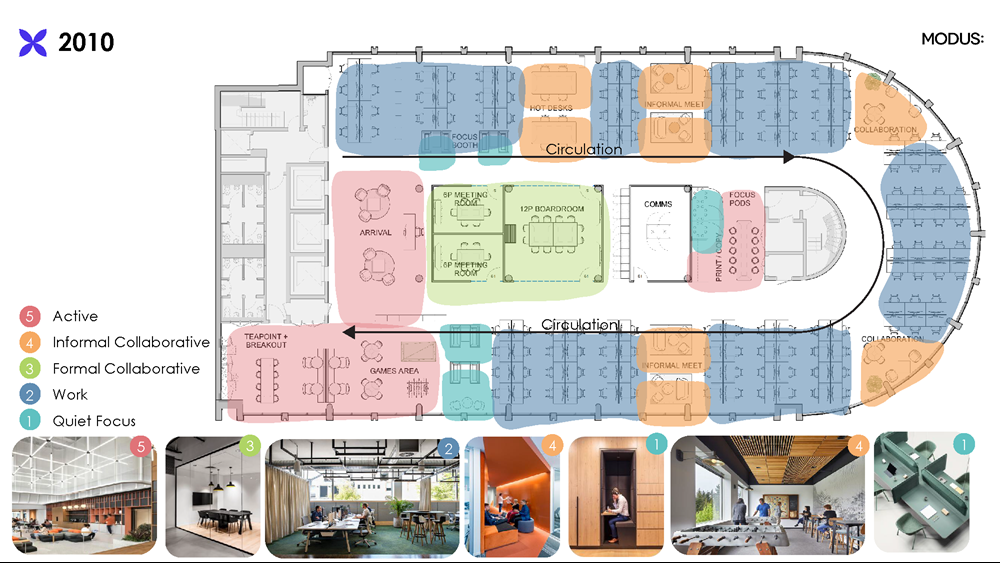
What is happening today?
So, what is happening today when creating the modern office. We are beginning to understand what it means to design for a neurodiverse community. In the space plan below, you can see the consideration towards the sequential order in zoning, ensuring healthy buffers between the zones that allow us to target acoustics, lighting and air quality. But what we want to understand now is who are the people using the spaces and where do they sit on the sensory threshold spectrum?
The quote below, from an autistic student, captures this idea well:
“We are freshwater fish in saltwater. Put us in fresh water and we function just fine, put us in salt water and we will struggle to survive.”
If our disabilities flare up when there is a misalignment between us and our environment, then why not change our environment. We cannot control our neurological differences, but we can control our environment. This is the fundamental aim when creating the modern office, to create an environment that supports a broad spectrum of individuals, empowering them to be able to do their best work every day.
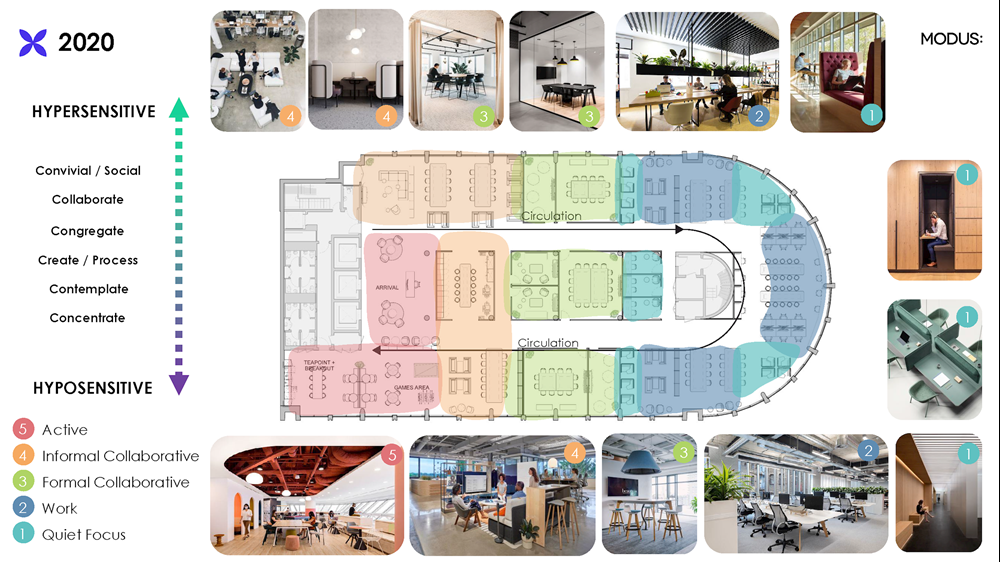
To read the full feature click here.
To explore our recent projects click here.

Vidhi Sharma - Creative Director
