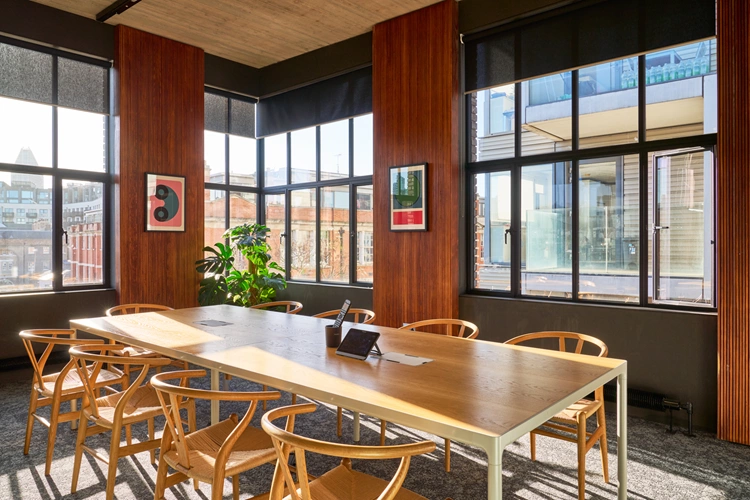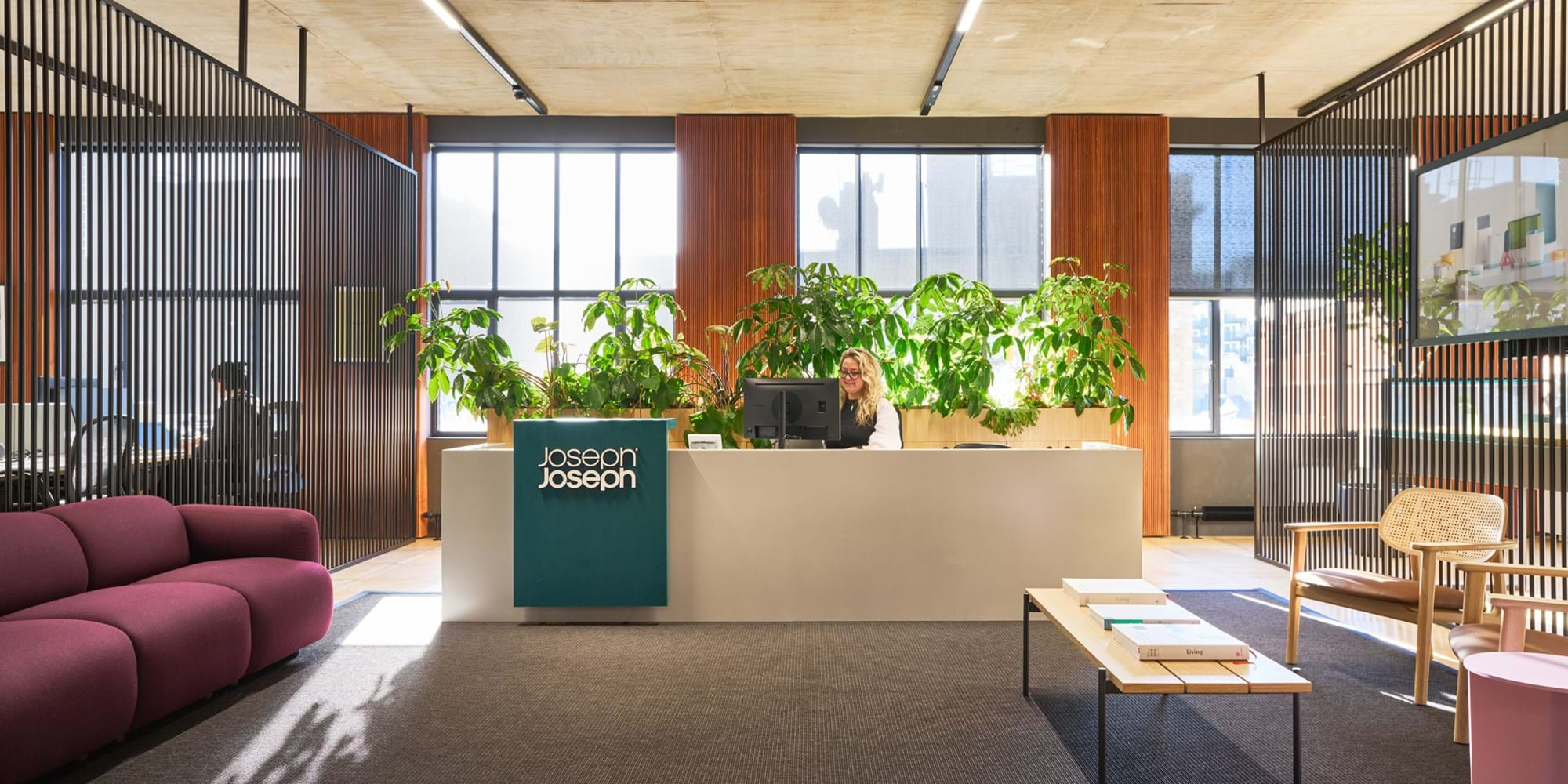Joseph Joseph
Space
- Reception
- Teapoint
- Meeting Rooms
- Breakout areas
- Open Plan Desking
PHOTOGRAPHY CREDIT
Tom Fallon Photography
Size
15,000 SQ FT
A Sustainable Workspace Revitalisation
Nestled between London Waterloo and London Bridge, we embarked on a mission to expand and refurbish our longstanding client Joseph Joseph's workspace, blending innovation and sustainability. Due to the dynamic relationship initially formed between our design team and Joseph Joseph, the briefing stage was seamless, setting the project up for success.
The workspace focused on durable materials, and furniture reuse took centre stage. The teapoint barstools, previously specified without backs in the original setup, received an upgrade with the addition of backs. This seemingly minor modification significantly altered the space's ambience, introducing a fresh look and feel that enhanced comfort and style.

Vibrant and Dynamic
The workspace is alive with bold colours and innovative design elements that breathe life into the concept of a sustainable work environment. The wooden walls are more than visual warming, they are a nod to sustainable sourcing and contribute to improved air quality, reaffirming the brand's eco-friendly ethos. Energy-efficient LED lighting and appliances are woven into the workspace fabric, reducing energy consumption.
The workspace is a tribute to Joseph Joseph's innovative spirit, with meticulous attention to space, material, and colour, creating more than just a work environment—but a celebration of creativity and design ingenuity that resonates with the brand's dynamic workforce.

Related

A look inside Joseph Joseph's new London office
OfficeLovin'
Joseph Joseph office, London
Love That Design
Joseph Joseph Offices - London
Office Snapshots









