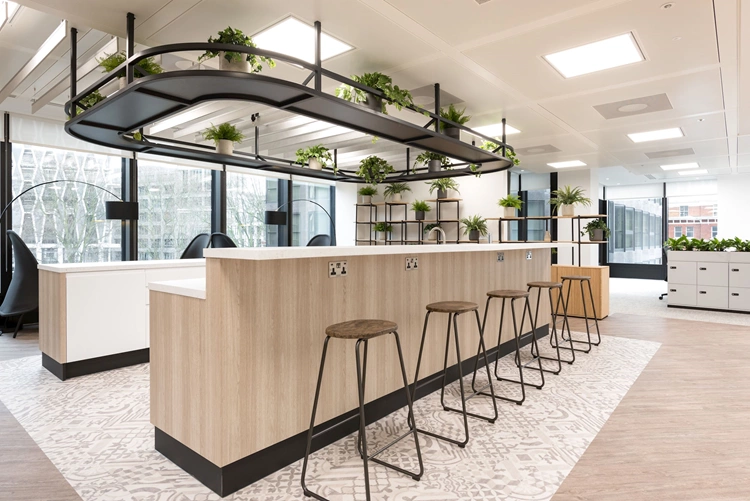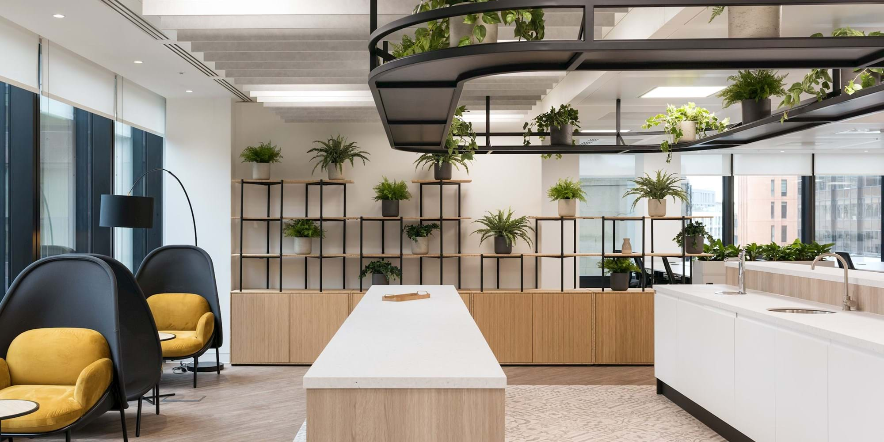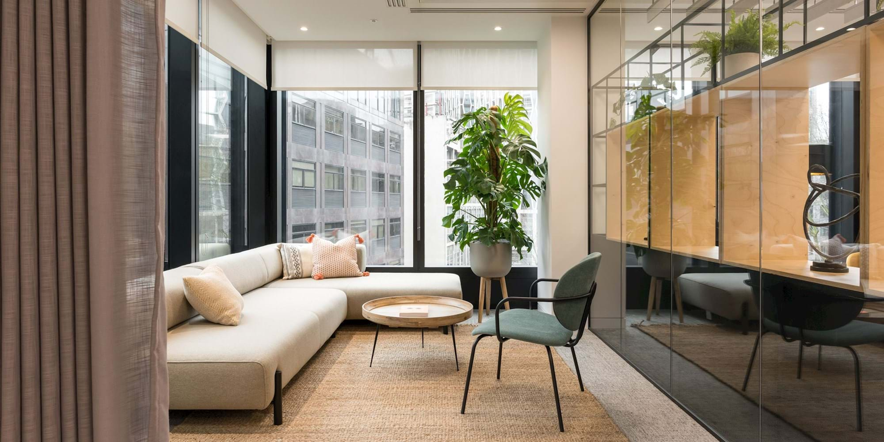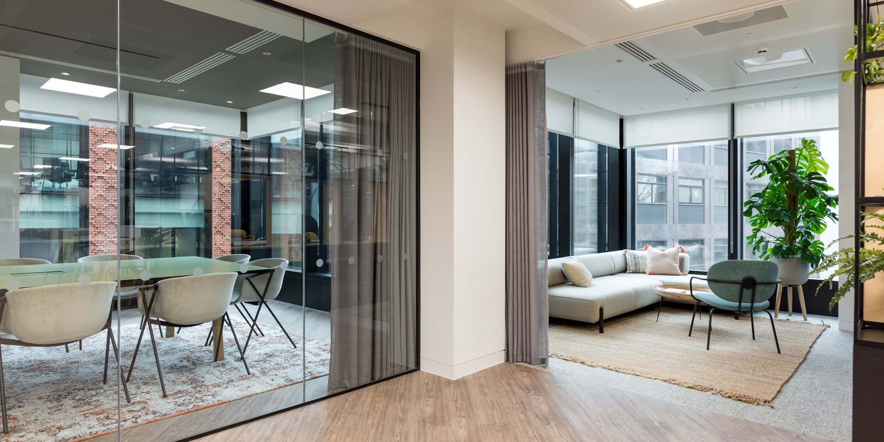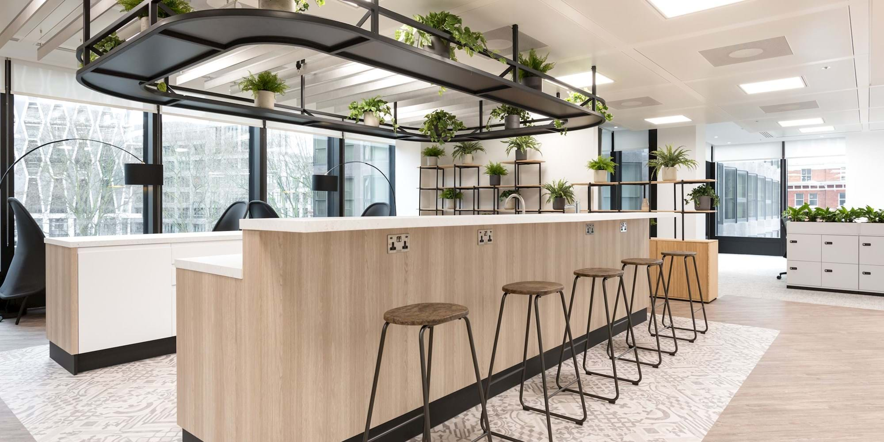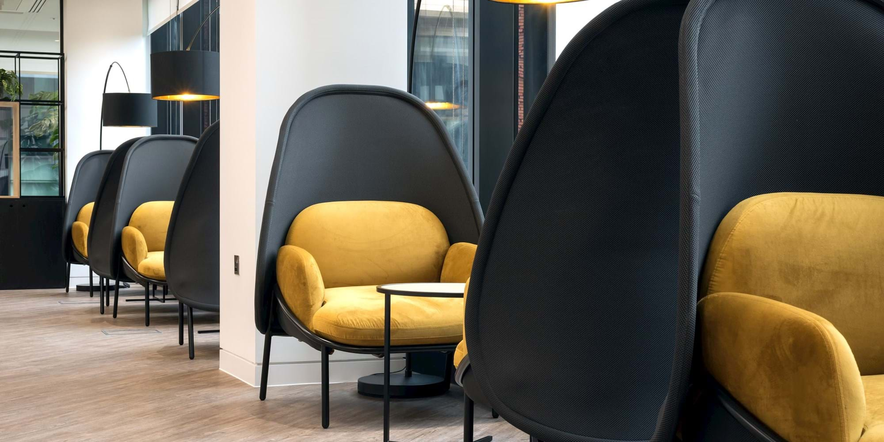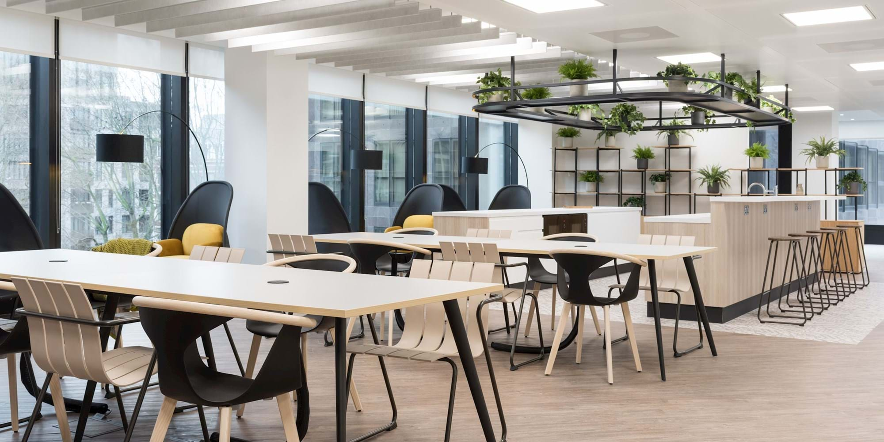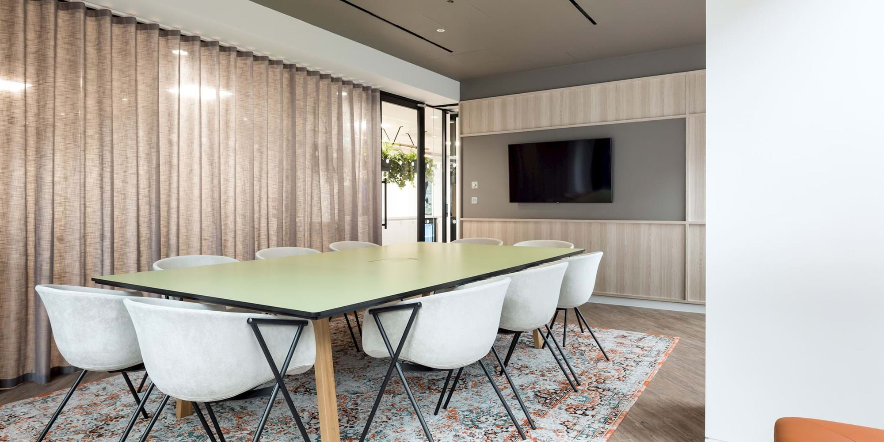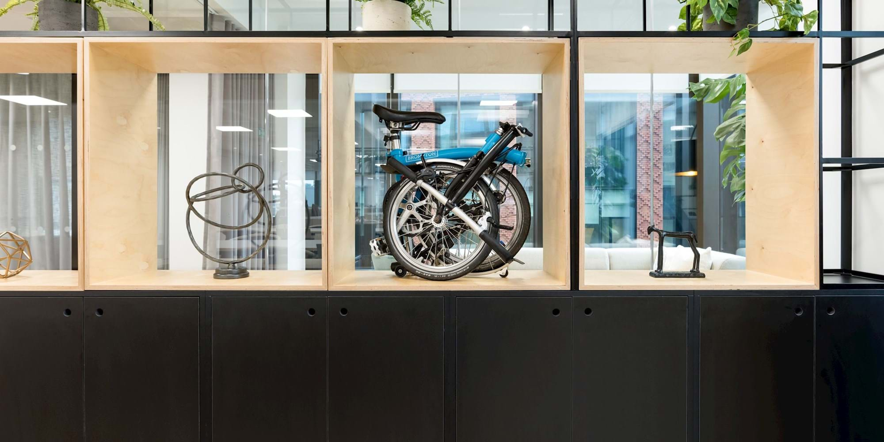London & Oriental
Space
- teapoint
- Breakout areas
- Kitchen/Cafe
- Meeting room
- Boardroom
Photography Credit
McGivern Photography
Size
6,000 SQ FT
Luxurious and Tranquil Office Design
Modus, in collaboration with JLL and Savills, successfully created a future-proofed and unique Tenant-Ready space for London & Oriental at Buckingham Green's prominent Tower building. Going beyond the norm, we designed a luxurious and tranquil atmosphere that welcomes visitors with residential-inspired colours and textures. The space was made flexible and customisable for future tenants, with sustainable elements and innovative design solutions incorporated throughout.
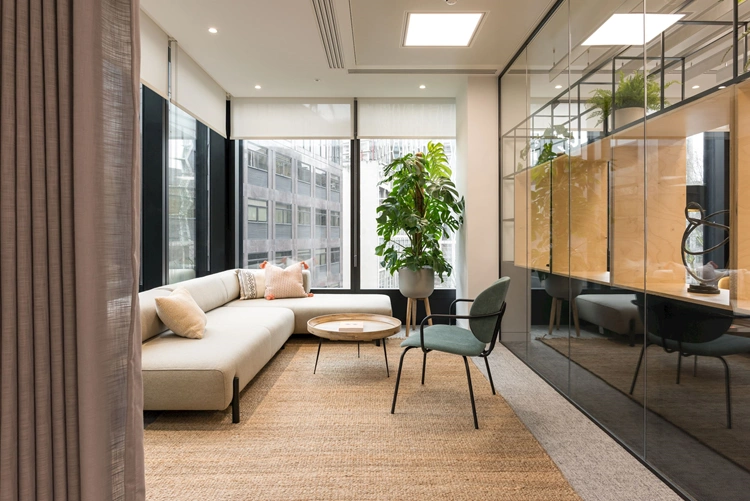
Flexible and Customisable
The design team prioritised sustainability, using eco-friendly materials like worktops made from recycled yoghurt pots and stools crafted from Carlsberg beer factory waste. Loose-lay flooring and reconfigurable furniture reduced waste and allowed for easy customisation. Greenery and hanging plants brought nature indoors, while magnetic, interchangeable lighting fixtures and height-adjustable desks offered further flexibility. Despite challenges posed by the pandemic, the project was completed on time and on budget with efficient collaboration from all involved. The 4th floor at The Tower stands as a remarkable example of sustainable luxury in a suburban London setting.
