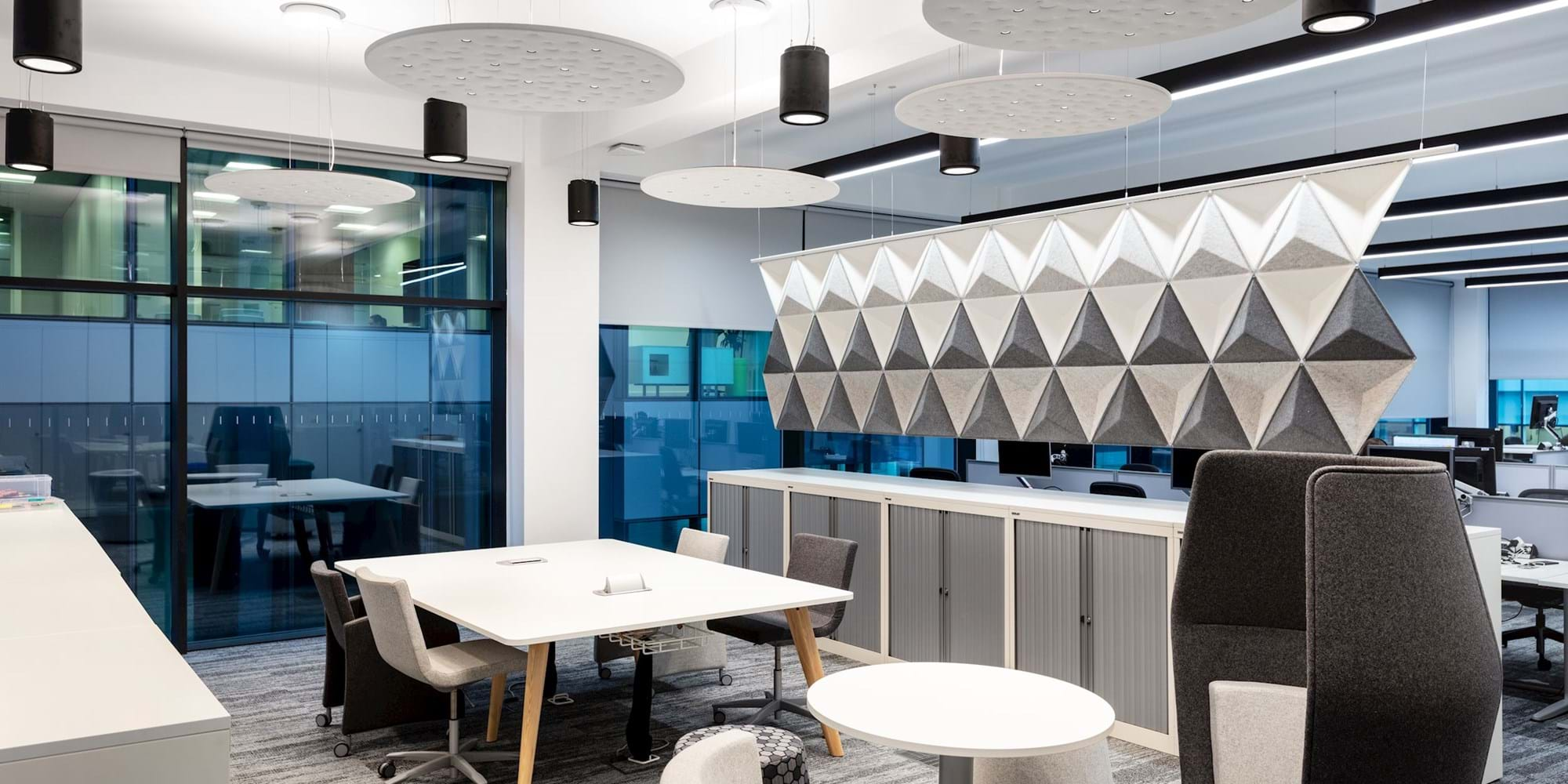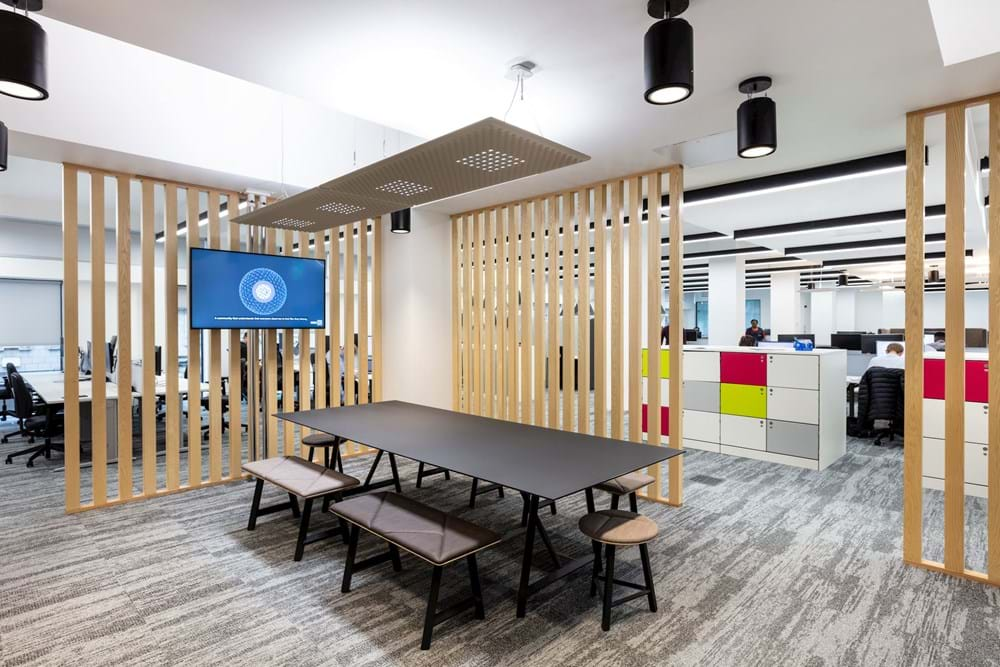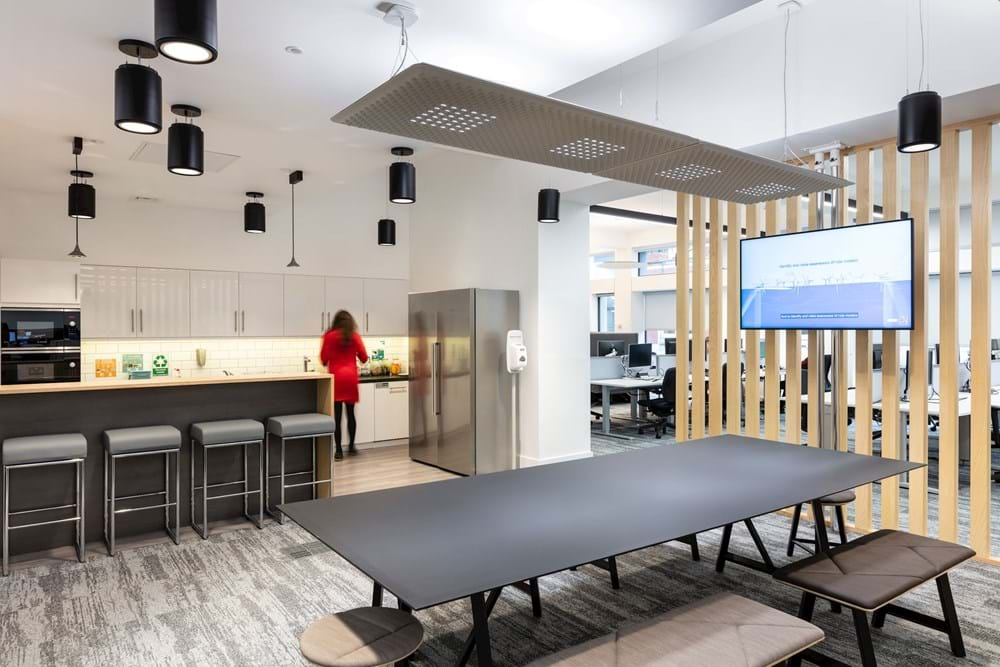An office expansion for Atkins Manchester
After successfully working with Atkins’ London team for their move to the Nova building, we were pleased to work with them again on their office expansion within the prominent Exchange building in Manchester.
Atkins is one of the world’s most respected design, engineering and project management consultancies and we were delighted to be working with them again.
Housed over two floors, the Exchange building was the perfect solution for their growing team. With the second floor already occupied by Atkins, the aim of the refurbishment was to adapt a more modern aesthetic on the second floor, moving their expanding team to the third floor, whilst remaining aligned with the company’s design guidelines.
Modern ad-hoc meeting area at Atkins Manchester
We began by refurbishing the third floor from a full CAT A to a CAT B fit-out. We created a new joinery enhanced entrance and break out timber features to match the second floor. We also enlarged and modernised the existing male toilets on this floor. After finishing the refurbishment on the third floor, we prepared the space for their outside and existing team to move in.
The second-floor refurbishment started with a spacious reconfigured reception area, a new wheelchair accessible teapoint and breakout area with timber joinery features. An existing storeroom was converted to provide a new Welfare room facility. All existing lighting was removed from the second-floor and replaced to complement the third floor, including special feature lights to highlight collaboration areas.
An open plan space was designed on both floors with pockets of collaboration areas with the main emphasis on bringing together their teams. A modern spacious teapoint, informal meeting spaces and two extra, bookable meeting rooms were installed.
Stunning breakout area with dining furniture and food prep facilities
Acoustic panels were incorporated throughout the collaboration areas to minimise sound and create a semi-private area for the team to work individually or as a team.
Come and look around their workspace here
Find out more about their expansion here


