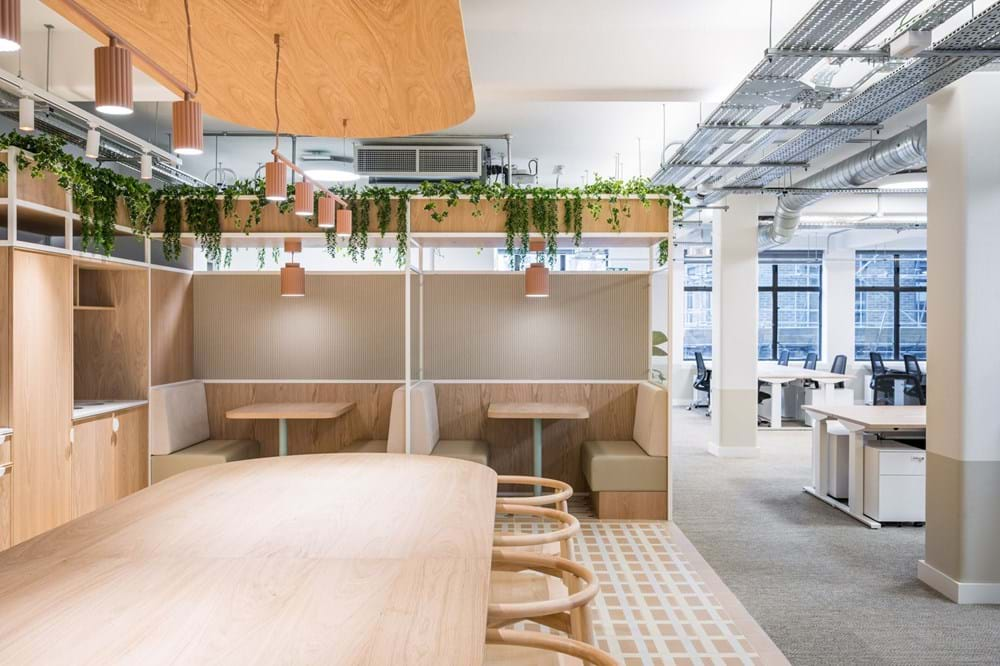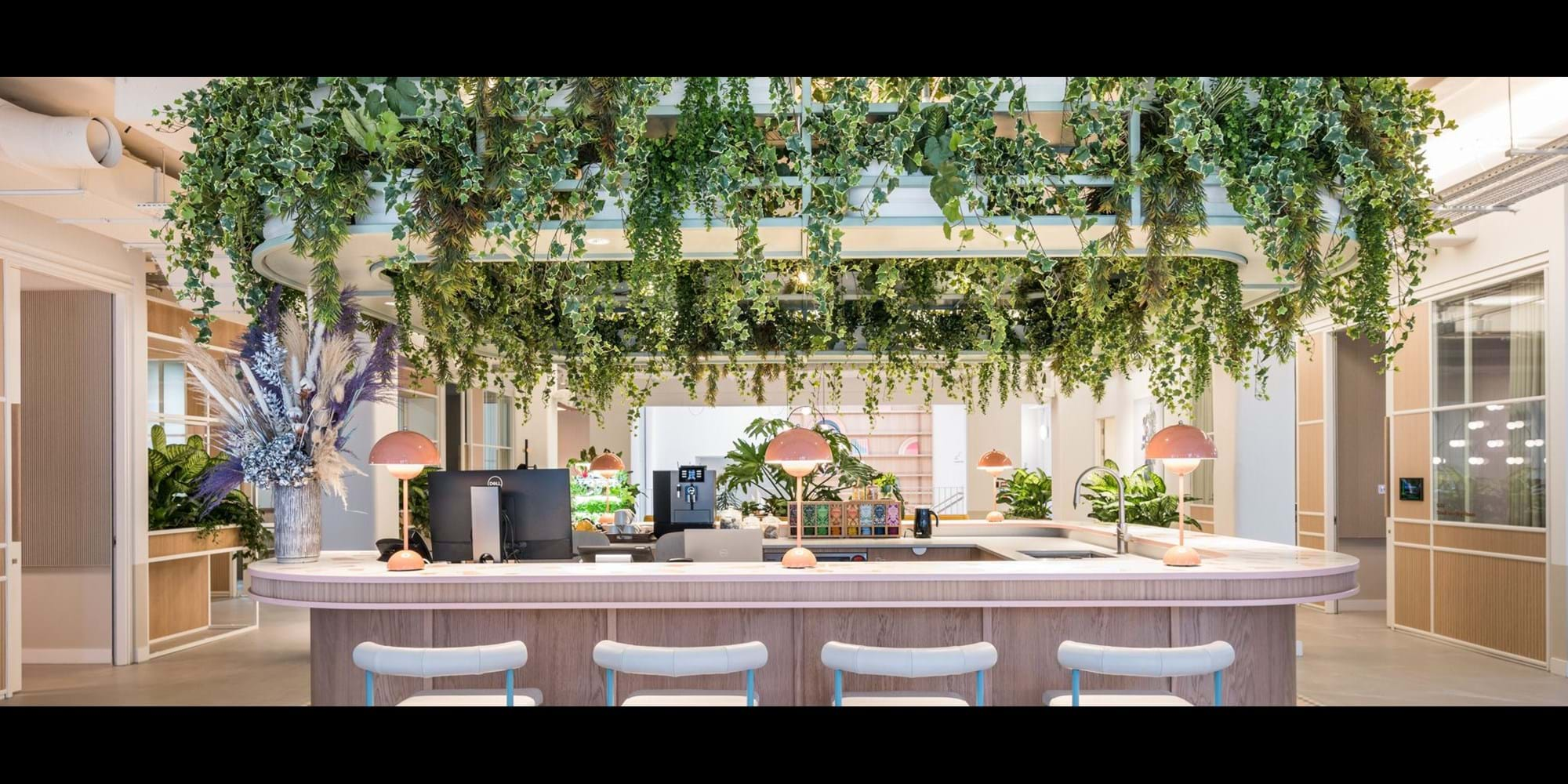Modus and Design with Narrative create new Fora coworking space
Toby Benzecry, Vidhi Sharma and Design with Narrative share their journey with Mix Interiors creating London's most beautiful workspace.
Project Team
- CLIENT
Fora Space
- INTERIOR DESIGNER
Design with Narrative
- DESIGN & BUILD CONTRACTOR
Modus Workspace
Fora is a leading premium flex workspace provider in the UK. Founded in 2016 by Katrina Larkin and Enrico Sanna, it’s a product of their shared vision to create a workspace that truly embraces and elevates modern working life.
Fora’s premium, hospitality-focused offering was first brought to life in its Old Street location and since then has gone from strength to strength, expanding to 11 workspaces (and counting) in central London and Reading.
The latest addition to the portfolio is Fitzrovia. Just a stone’s throw from London’s flagship stores, world-class restaurants and major transport links, including the new Elizabeth line, the building is situated in an elegant enclave at Wells Mews.
Formerly a 1930s textiles warehouse, the bold interior concept gestures to the building’s heritage. The space features photography curated by British Fashion Council’s NEW WAVE: Creatives, exhibited on the ground floor, which unites core themes of fashion and sustainability. Biophilic design and vertical farm towers offer distinctive health and productivity benefits, whilst enhancing the unique, home away from home experience.
Welcomed in through the ground floor lounge area and coffee bar, Wells Mews comprises state-of-the-art office space, a suite of tech-enabled meeting rooms and a wellbeing studio with programmed classes and secure cycle storage. The building also features an Innovation Lab, which is available for private hire.
Wells Mews is the first collaboration between Fora, Design with Narrative and Modus. Design with Narrative (DWN) was brought on board from concept design to work with Fora on the creation of a unique design story, as Christina Morgan, design director at DWN, explains: “Our interiors aim to tell a story through space – threading together a unique narrative that connects a building’s context and heritage with the people who will use it. This approach creates a sense of authenticity, memory and also builds a distinctive community.

This is very much a personalised workspace. No two Fora workspaces are the same and it was important that a unique story, which was sympathetic to the building’s heritage, was told here. That being said, it was also important that Wells Mews should reveal Fora’s DNA – spaces that are energised with bright, bold patterns and lush greenery.
A holistic approach to work, life balance was also a key theme within the space, which houses a dedicated wellness floor, complete with basement garden, yoga studio, spa-like showers and fitness studio.
We ask Toby Benzecry Founder of Modus Workspace, to tell us more about the brief and the process here.
“Fora has a number of workplace settings, a selection that varies in scale, from formal to informal, which was an important fit across the six levels of the building.
“Whilst there was great emphasis on creating the aesthetic finish, none of it works without hitting the numbers: building occupancy, meeting room capacity, bike storage, toilet provision, showers, acoustic performance, light levels and a plethora of other criteria, right down to the cycle time of the dishwashers. Everything is prescribed and this is what makes the Fora product so successful – it not only looks good, but it really works.”
Vidhi Sharma, creative director at Modus Workspace, continues: “The concept was very much driven by the building’s fashion garment making history. The team had a lot of fun with applying patterns and textures and working with some of the best pattern craftspeople in the industry, such as Floor Story for bespoke rugs and Elisa Passino on beautifully hand painted wall tiles.
When asked what is at the heart of the design concept here, Fiona Fuller, Project Designer at DWN, considers: “The level of craftsmanship and unique design is something rarely seen in commercial projects today. Fora really has invested in the details. Each work floor has its own unique design too, so residents do not feel part of a cookie cutter project.”
“The arrival space and ground floor is the ‘wow’ space,” Morgan adds. “Entering from an unassuming street, we dive into the luscious arrival space – with a central hospitality bar draped in hanging plants and grounded on a vibrant floor pattern. From this central hub, Fora’s residents can choose from an array of formal and informal meeting spaces. You don’t feel like you are in Central London anymore and certainly not in an office workspace.”




