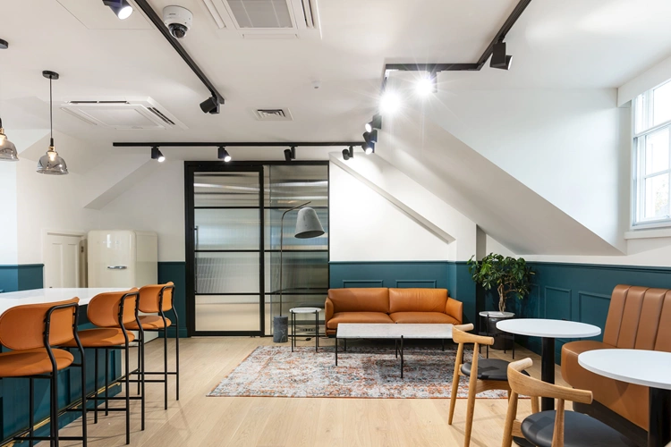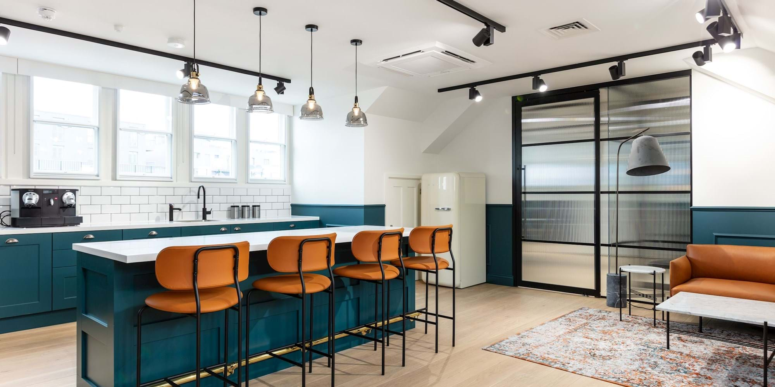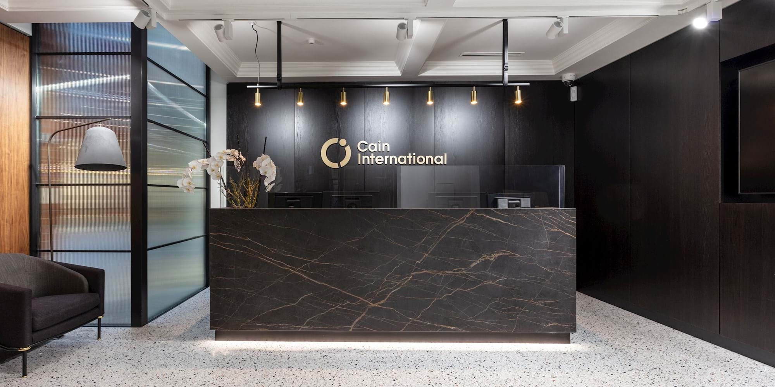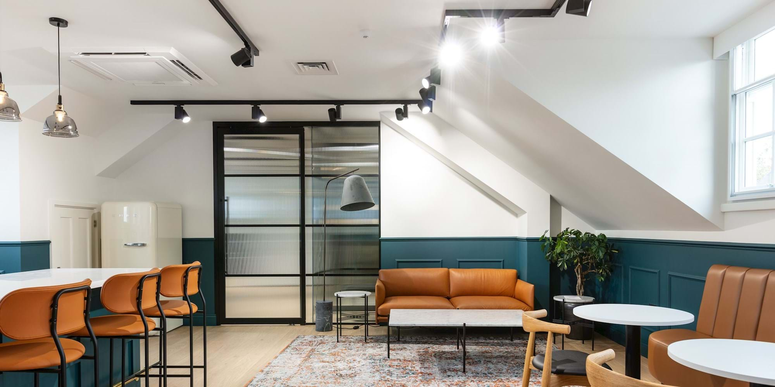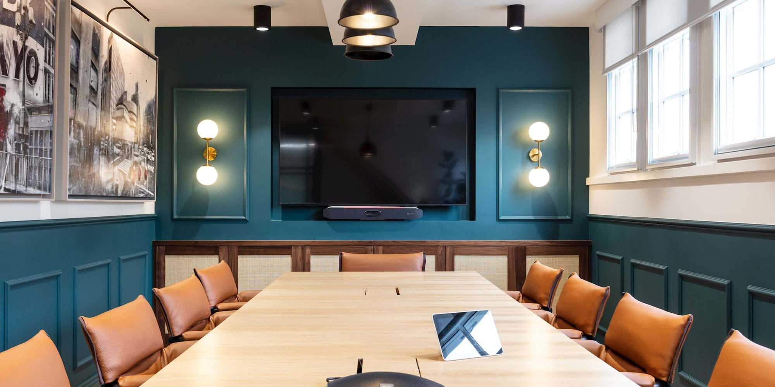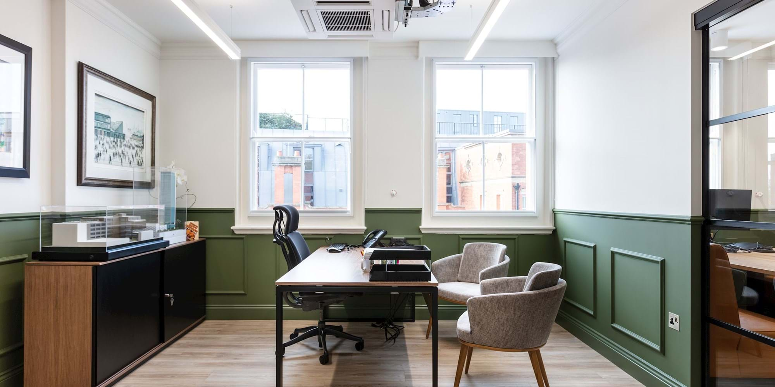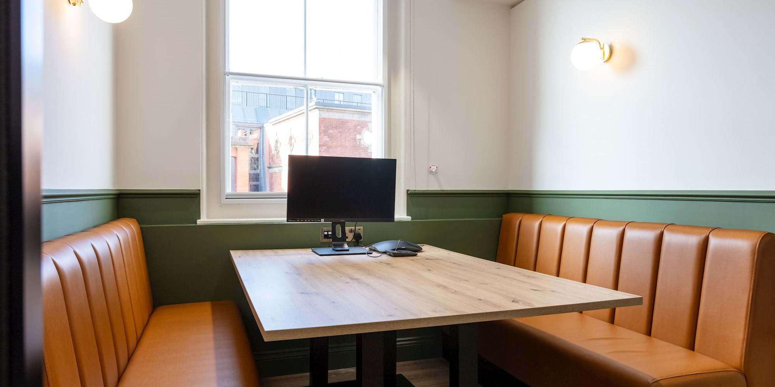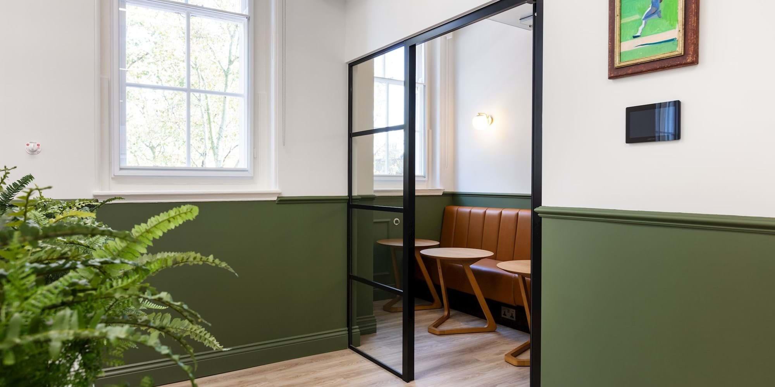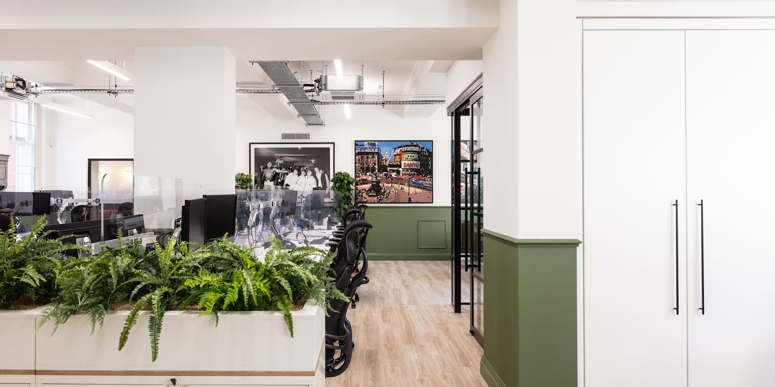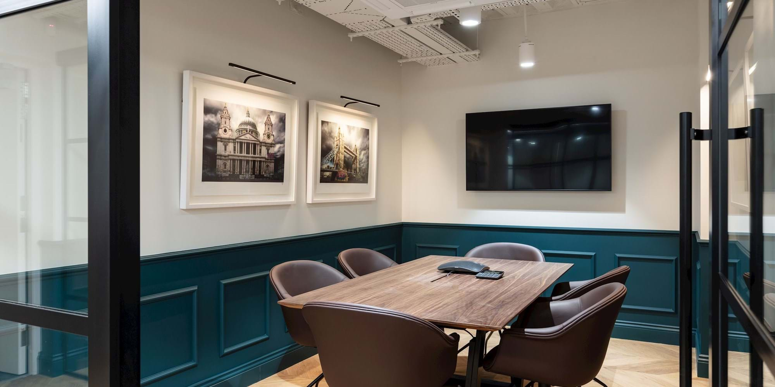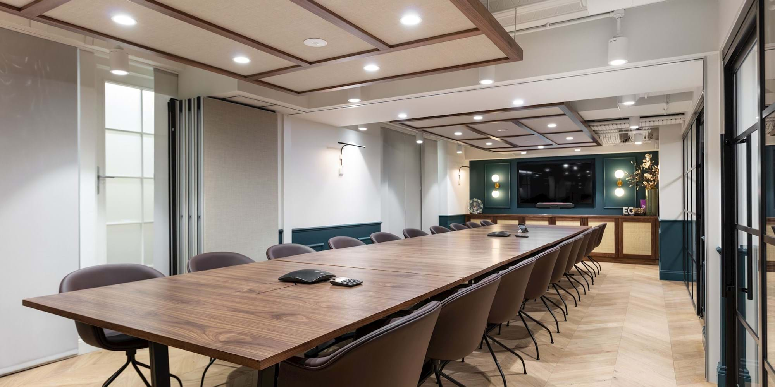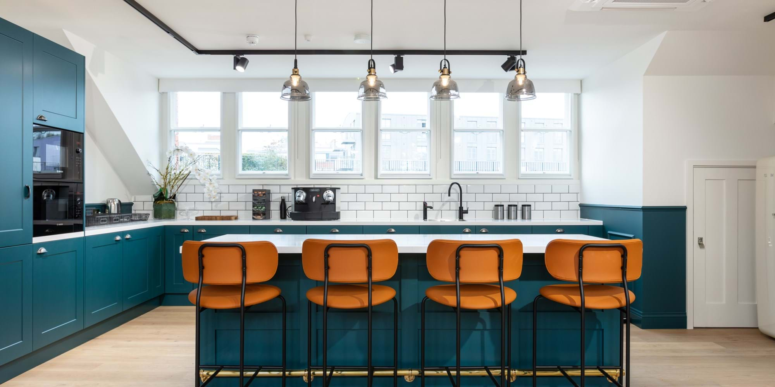Cain International
Space
- Reception
- Meeting room
- Boardroom
- Breakout
- Teapoint
- Open plan office
Special Features
Event space / Staircase / Bespoke joinery / New electrical and mechanical system / Bespoke reception desk / Maintained historical features of the building
Photography credit
Tom Fallon Photography
Size
10,000 SQ FT
Co-working Meets Tradition
Cain International, a real estate investment firm, relocated their UK headquarters from Mayfair to Islington Square, a heritage-listed post office sorting building. The 9,700 sq ft space was transformed into a future-proof, Tenant-Ready™ office space across six floors, preserving the historical integrity of the building. The design allowed for co-working spaces or separate tenanted offices with shared breakout and meeting suites. The space utilised awkward areas efficiently, incorporating breakout and quiet zones to accommodate Cain's workforce with Covid-19 precautions in mind. Functionality was emphasised with sliding folding walls, bespoke joinery, Crittall exterior entrance doors, and a striking reception desk that doubles as a welcome point and a feature element.
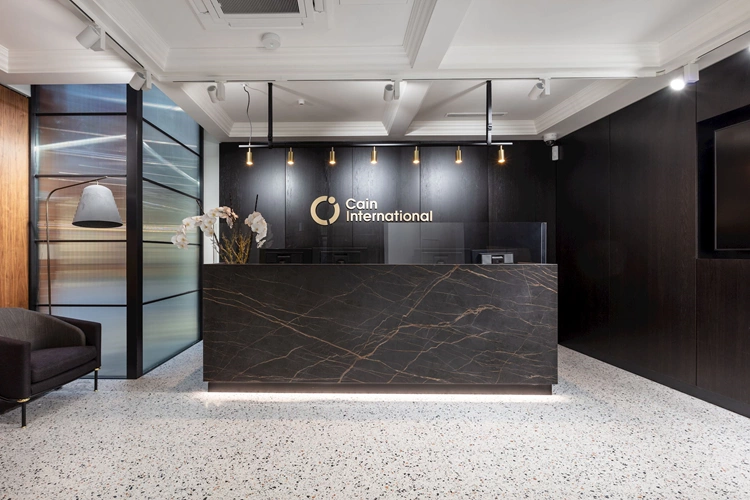
Location, Collaboration, and Character
Islington Square offers an array of facilities, and the move reflects the growing importance of location and local ecosystems for workplaces. Jonathan Goldstein, CEO at Cain International, stressed the significance of teamwork and collaboration in the new dynamic and flexible workspace. Ali Mackechnie, Designer at Modus Workspace, expressed delight in collaborating with Cain International to create a contemporary, character-filled space reflective of London's vibrant personality within the historic Islington Square development.
