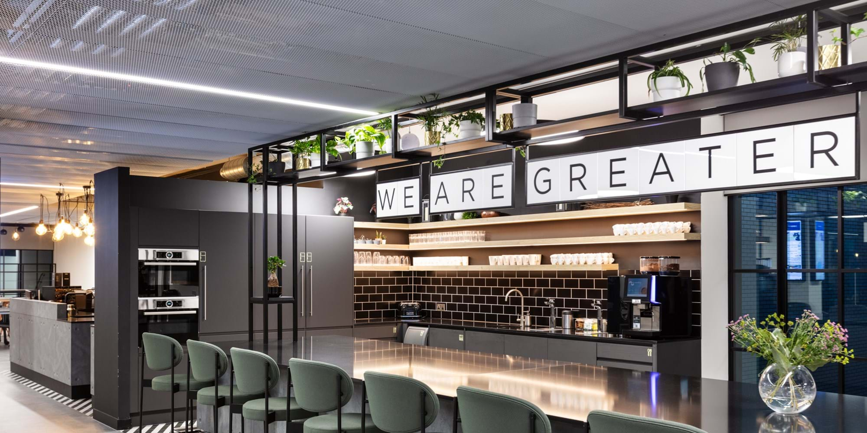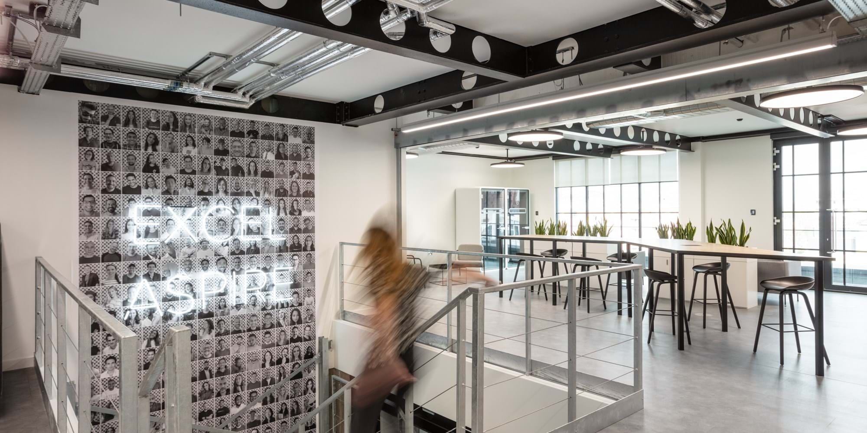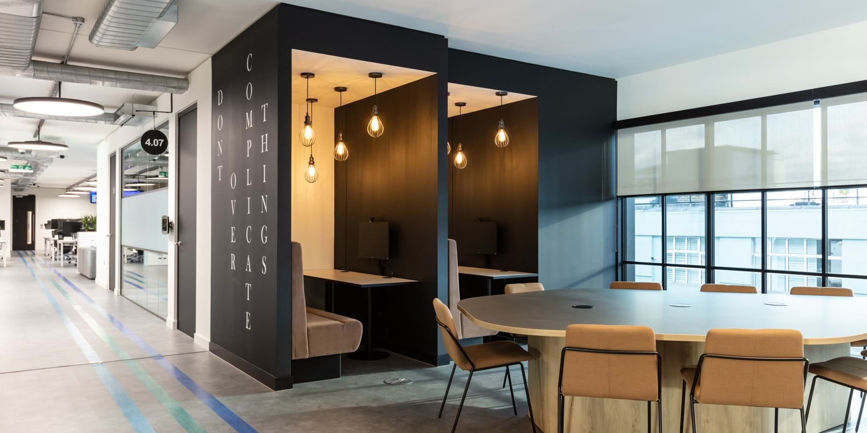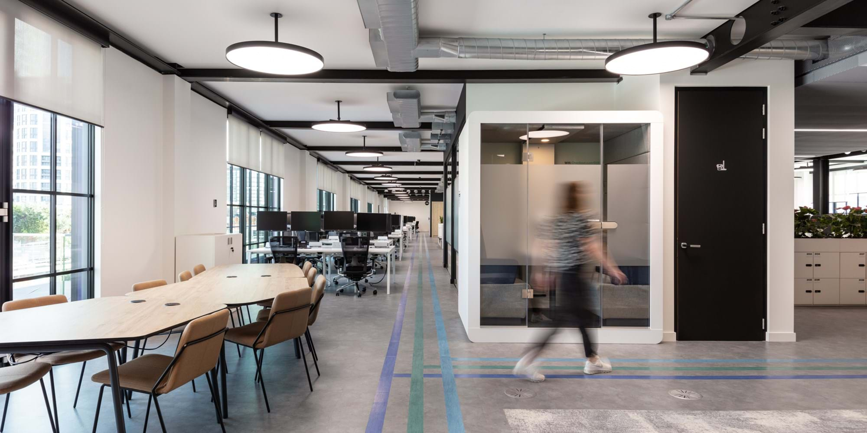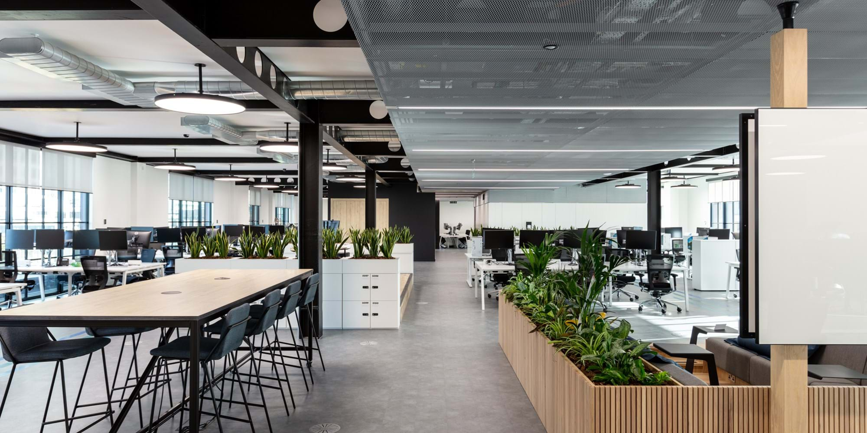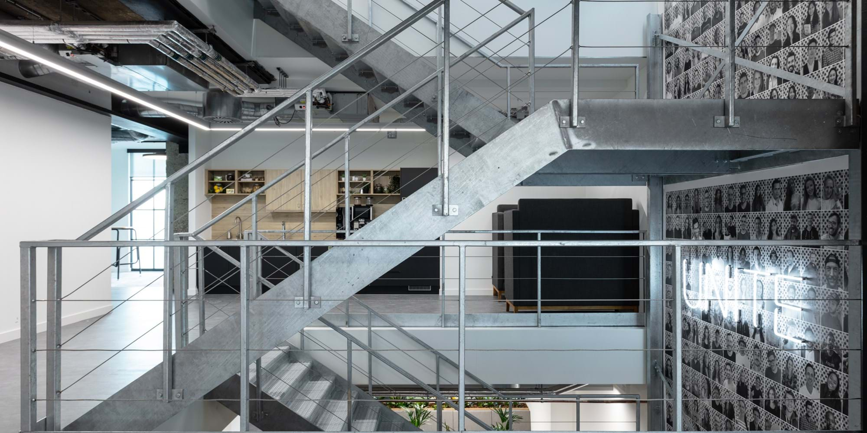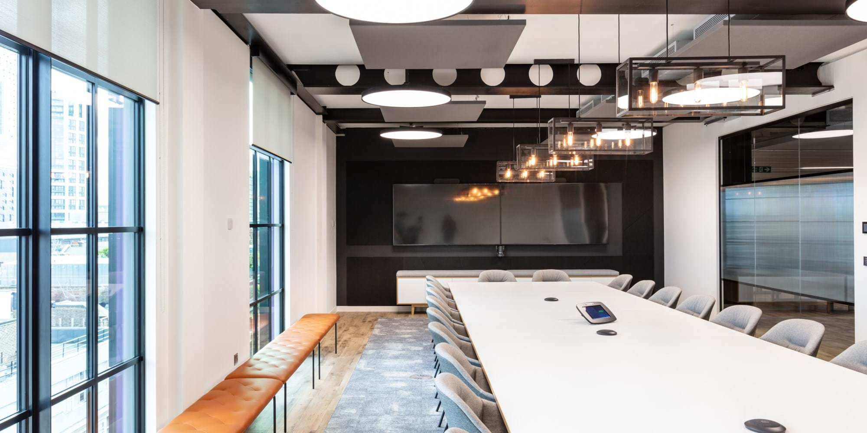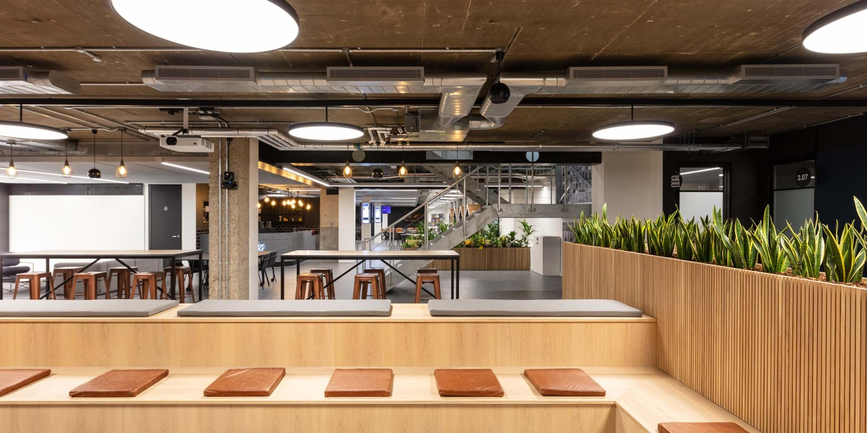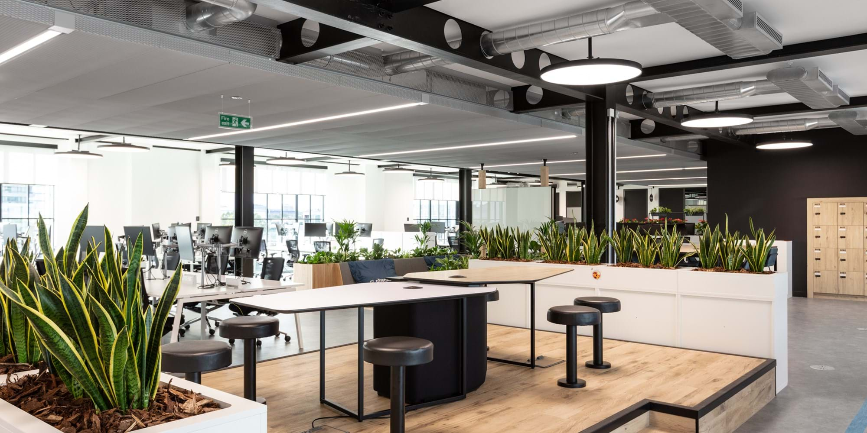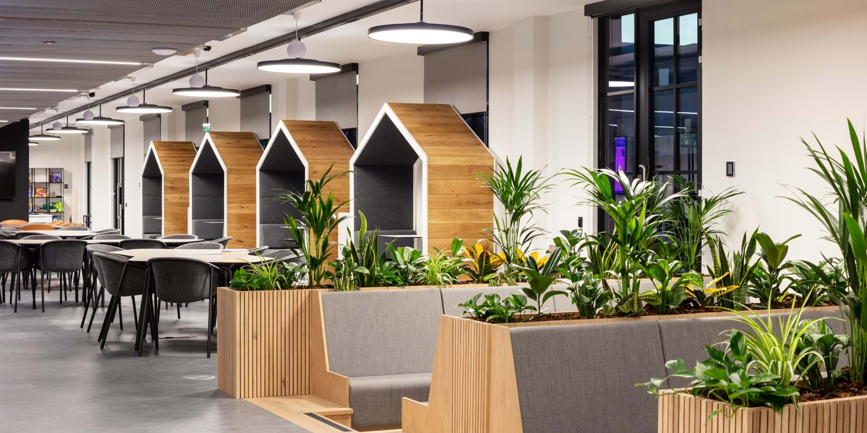Checkout.com
Space
- Boardroom
- Meeting room
- Open plan office
- Private Office
- Reception
- Kitchen/Cafe
- Breakout areas
Photography Credits
Tom Fallon Photography
Size
80,000 SQ FT
A Home for Community and Collaboration
Checkout.com's Wenlock Works office is more than just a workplace; it's a home built on community, collaboration, and employee support. The modern-industrial exterior of the Wenlock Works building served as the perfect canvas for the stunning design created by the Modus team. Subtle contrasts and a commitment to form and function characterised the office's aesthetic, providing a consistent visual experience throughout all four floors.
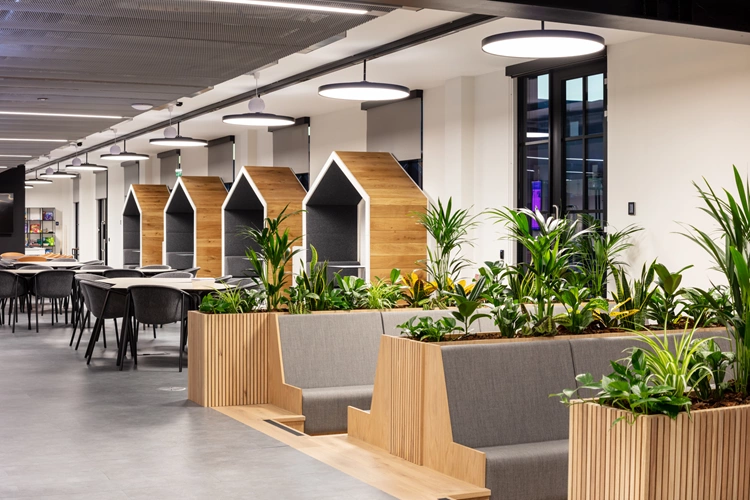
Marriage of Contrasting Materials and Products
A striking feature staircase, made of raw steel, connects the floors, adorned with black and white photos of staff complemented by colourful neon lighting and signs, adding a personal touch to the space. To foster a sense of community, a trendy team coffee bar was introduced, creatively integrating soft, muted colours and playful shapes. The coffee bar can even transform into a DJ booth for office events. The office design showcases an inventive marriage of contrasting materials and products, paying meticulous attention to detail to create a harmonious space that inspires with its aesthetic diversity. The result is a simple yet complex environment, reflecting the potential of heterogeneity to create a space that truly puts employees first.
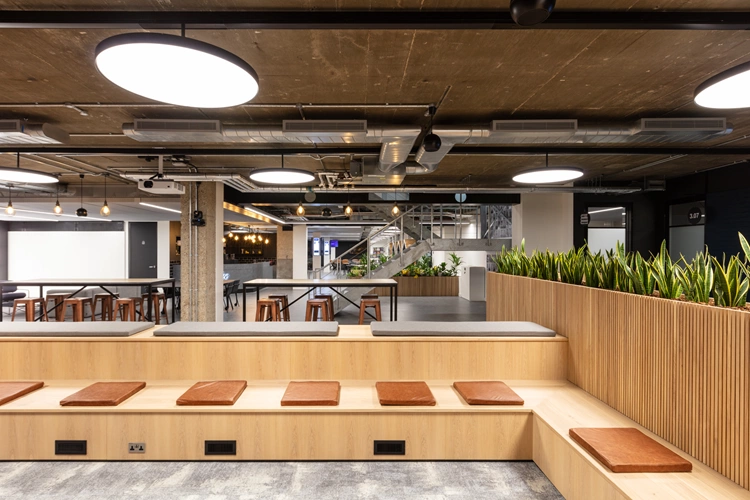
Related

