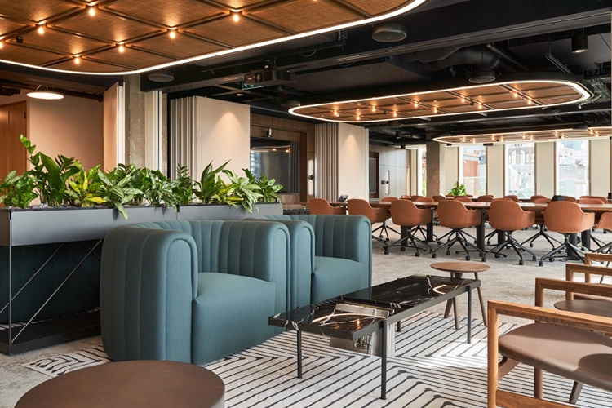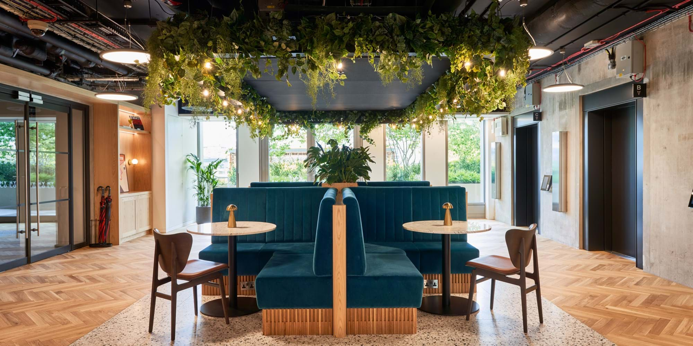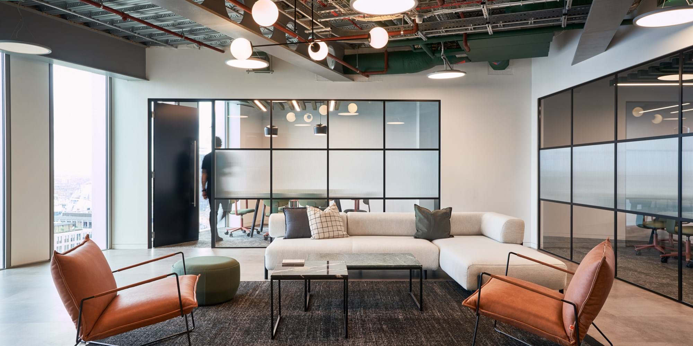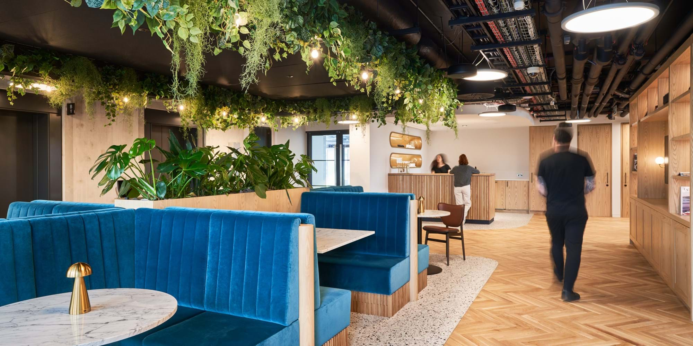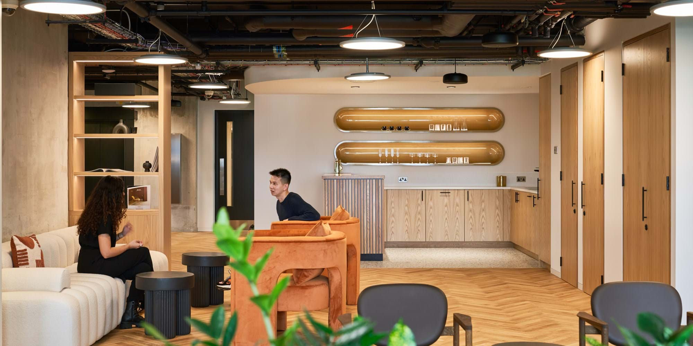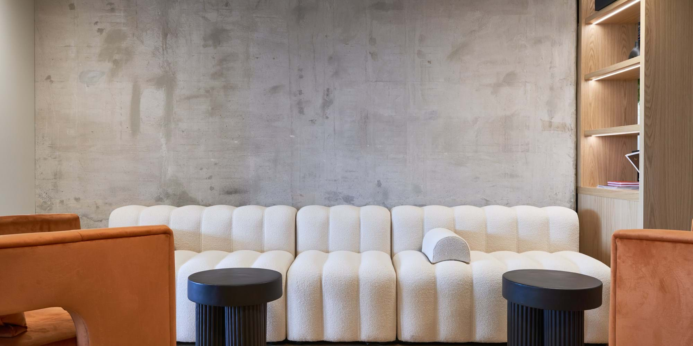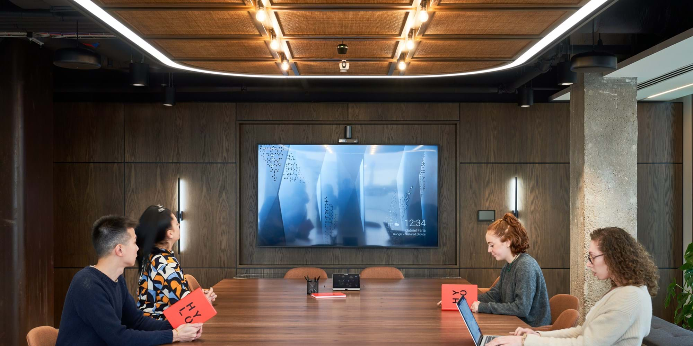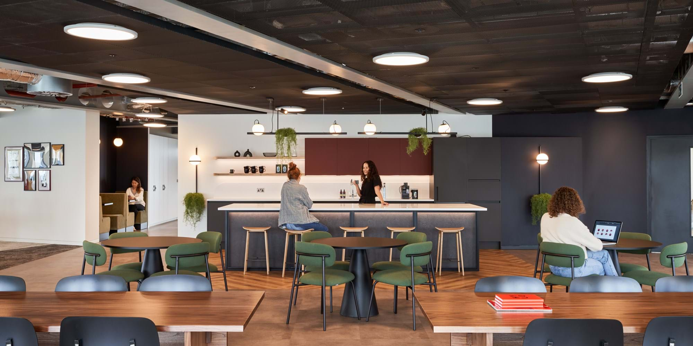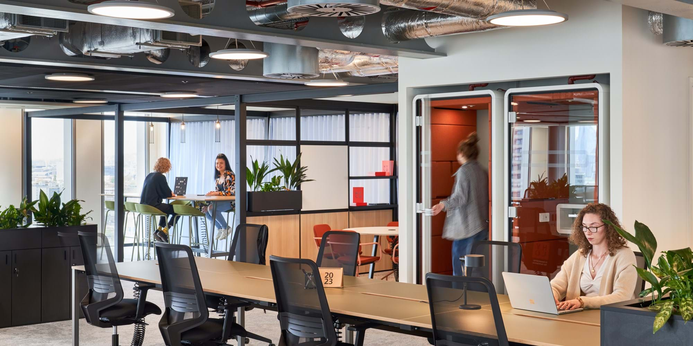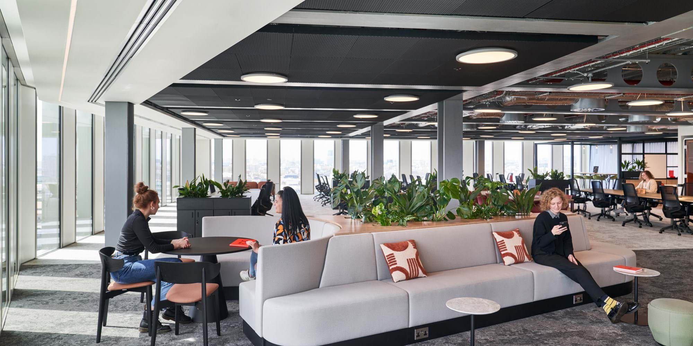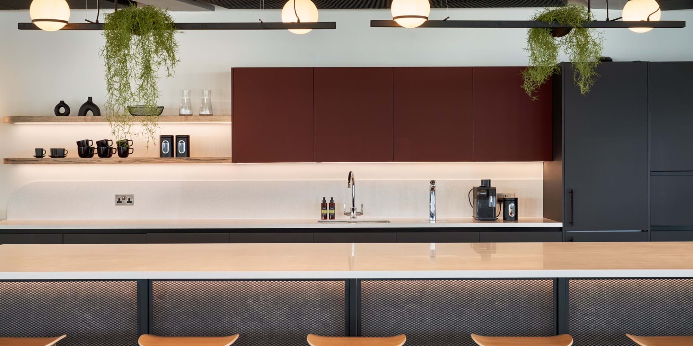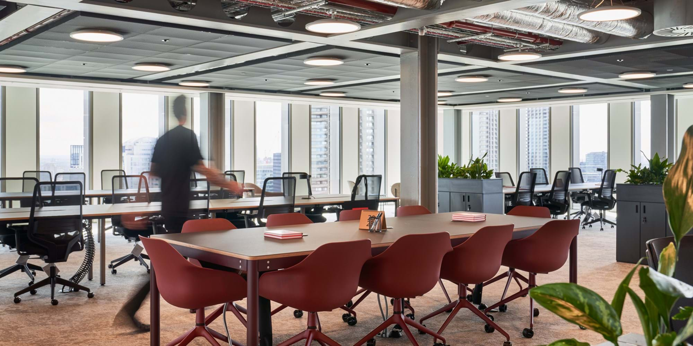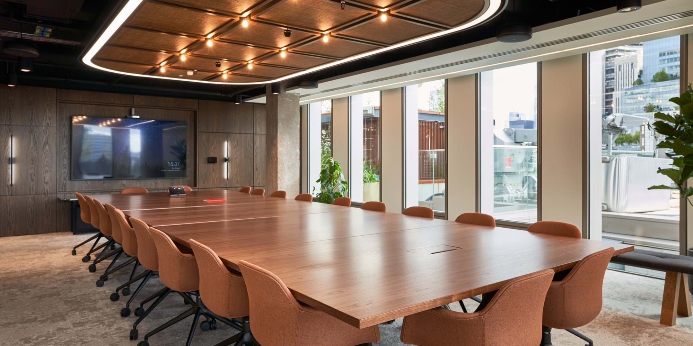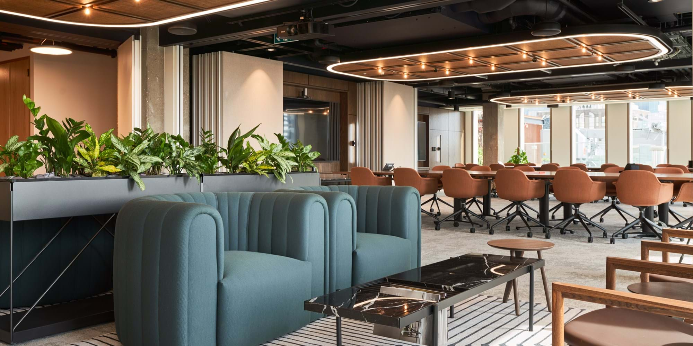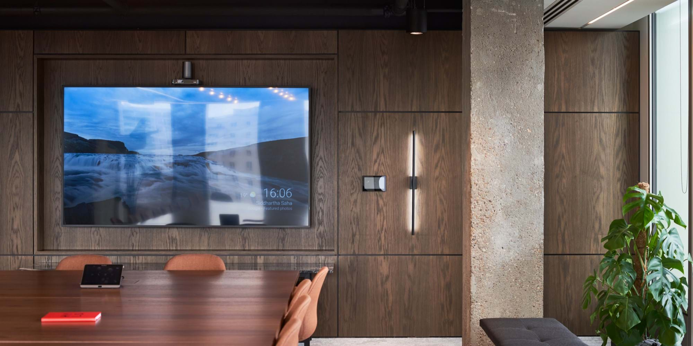Hylo
Space
- Breakout
- Multipurpose space
- Private Office
Special Features
Multipurpose space, Breakout area, Touchdown points
PHOTOGRAPHY CREDIT
Tom Fallon Photography
Size
10,000 SQ FT
Transformation of Hylo Building
Modus Workspace embarked on a transformative design journey to elevate the Hylo Building, a 1960’s building located in London's iconic Old Street. The 16-week project involved curating a remarkable working environment that reflected the building's identity and brand, while embodying the essence of the vibrant city it calls home.
Working closely with the landlord and architect, Modus created a tenant-ready floor on Level 18 that served as the marketing team's show floor. Drawing inspiration from the surrounding neighbourhoods of Barbican, City, and Shoreditch, the design team crafted three extraordinary concepts, each reflecting a neighbourhood's essence and catering to different tenant personalities. These styles harmoniously merged, resulting in a breath-taking fusion that captured the vibrant spirit of London.
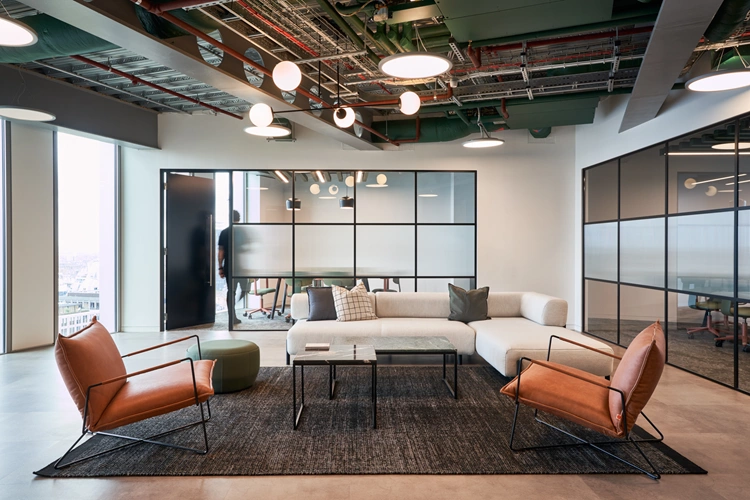
A Space for Creativity, Productivity, and Sustainability
On Level 7, the multipurpose space aimed for an intimate and exclusive members club vibe. Modus transformed the area, infusing it with refined sophistication and an air of elegance.
Sustainability was a crucial aspect of the design philosophy, with furniture thoughtfully selected for its eco-credentials, such as meeting chairs with recycled wool fabric upholstery and locally manufactured desks and tables to minimise the carbon footprint.
The outcome was a resounding success, exemplifying the close collaboration and partnership between Modus Workspace and Hylo. The transformed Hylo Building now stands as a vibrant space that fosters creativity, productivity, and environmental stewardship, ensuring every tenant thrives in a functional, aesthetic, and sustainable environment.
