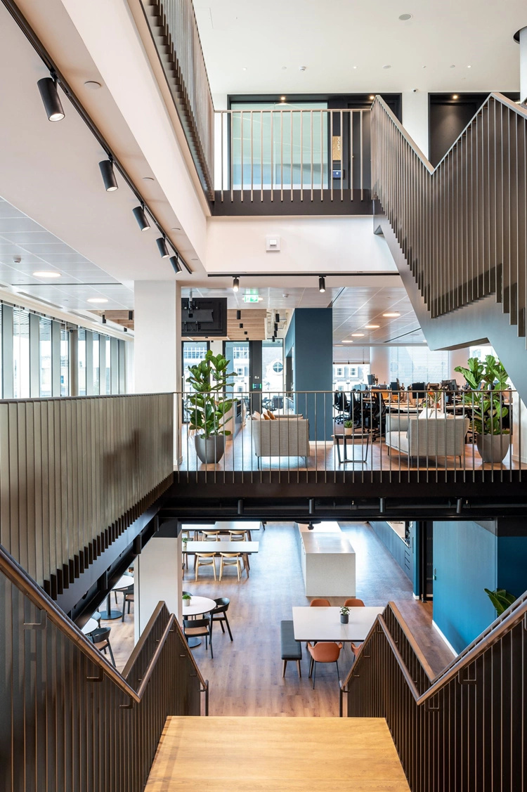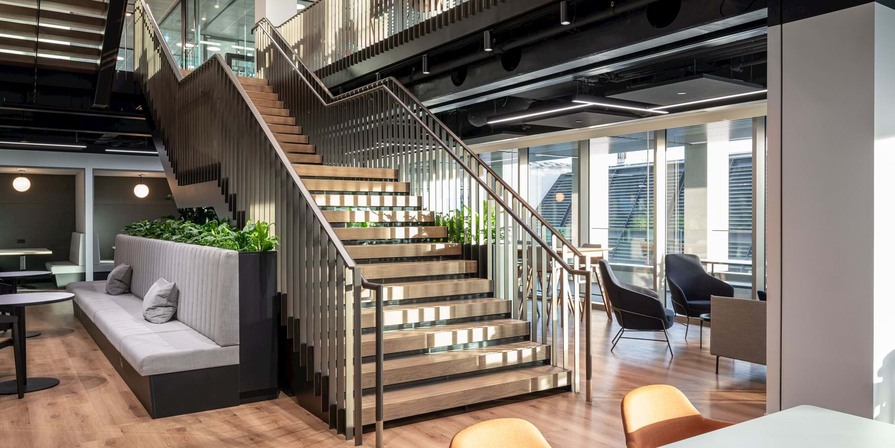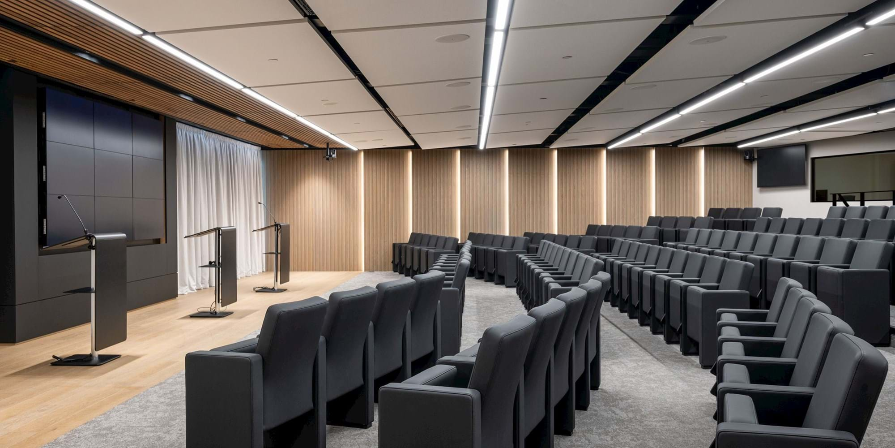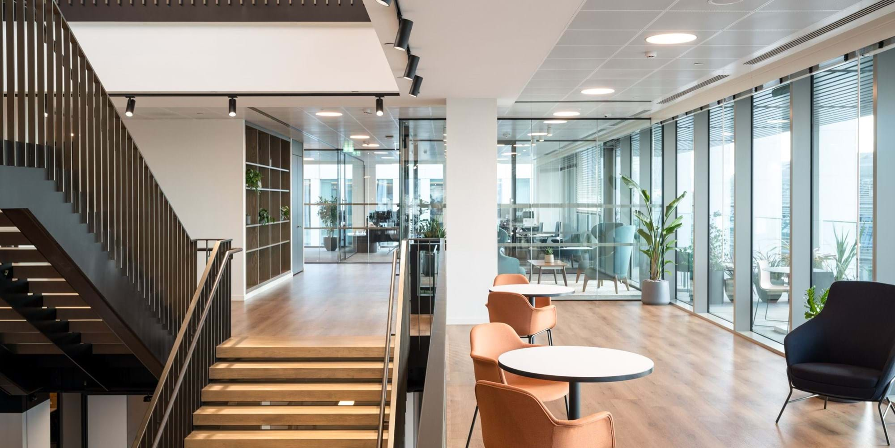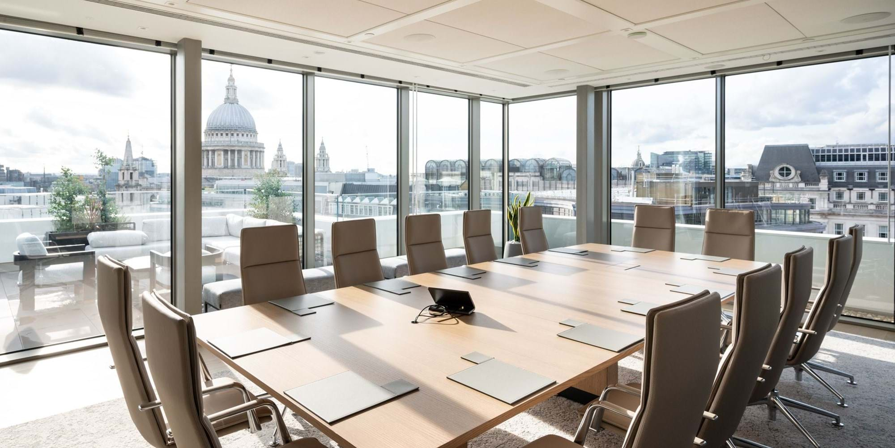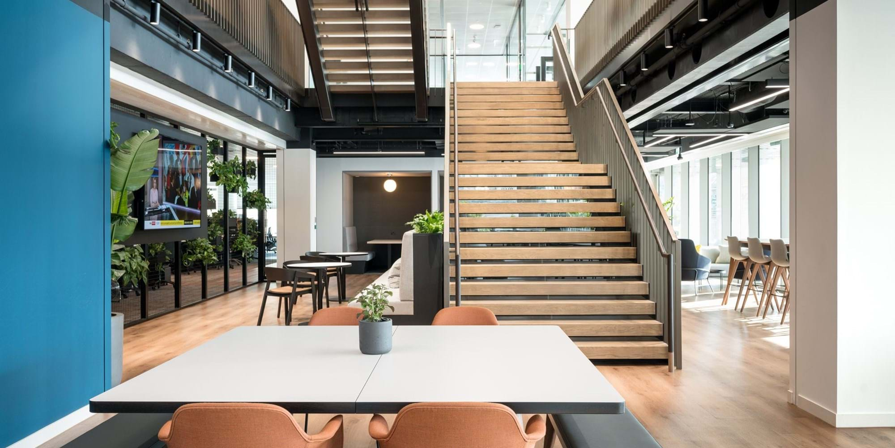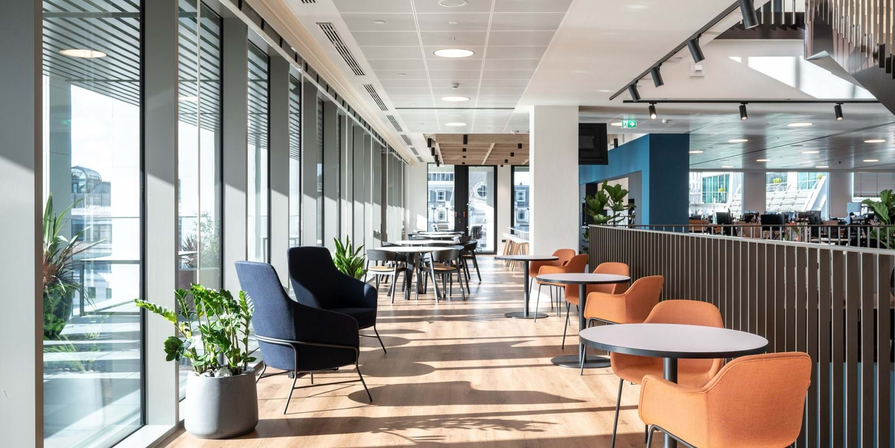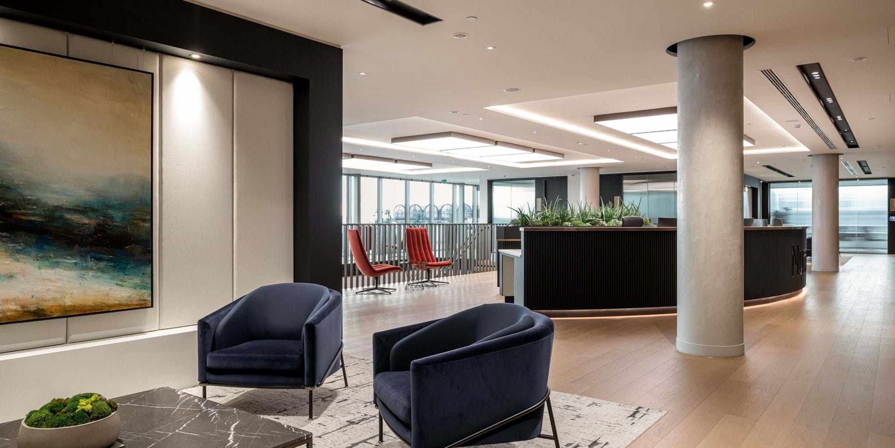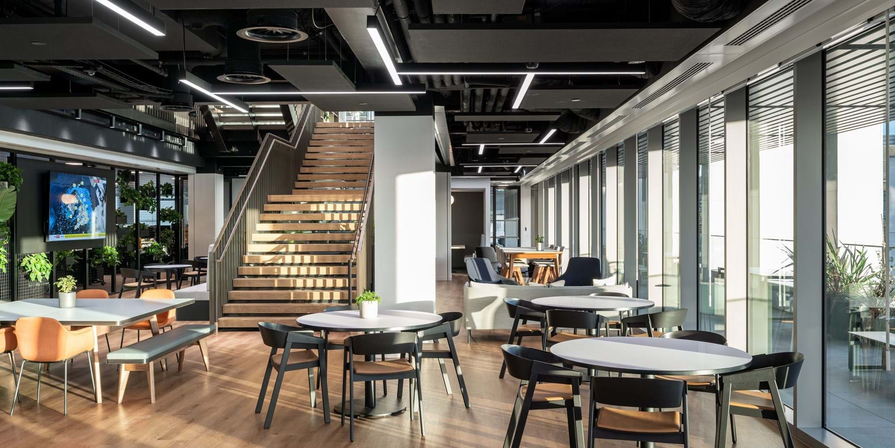Numis Securities
Space
- Teapoint
- Auditorium
- Reception
- Breakout areas
- Meeting rooms
PHOTOGRAPHY CREDIT
McGivern Photography
Special Features
125 People Auditorium - Staircase - Dining room - Soft Library room.
Size
45,000 SQ FT
Removing Barriers to Communication
Numis is an outstanding example of office design that remove barriers to communication, encouraging interaction, and create a positive environment where people can thrive. The building is BREEAM Excellent and is rated EPC B, and the Numis fit out aimed to align with these accreditations. The project integrated substantial elements such as the 125-person auditorium into the project by working with the developer at an early stage to ensure that Base Build/CAT A modifications could be made before the fit out began – a more sustainable approach that also saved time and money for Numis.
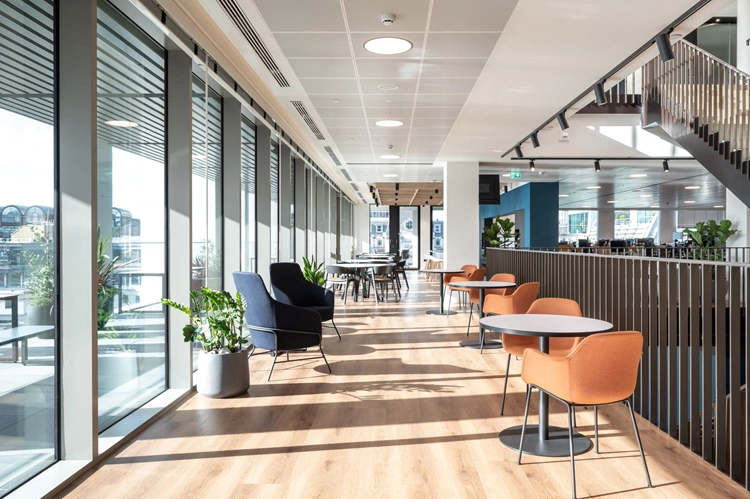
A Symbol of Connectivity and Success
The design is centred around a large, open, and connected staircase that links the working floors with the client floor, allowing for seamless communication between teams. The staircase sits within an oversized opening, allowing for oblique and indirect views between the floors, encouraging a sense of connectivity and togetherness. The design also features external terraces that are accessible to all staff and connect directly to generous breakout and informal working areas. The terraces take advantage of the stunning views of the city and provide a high level of engagement with the external environment. Numis' resounding success lies in its embodiment of the company's vision, garnering praise from employees, clients, and visitors alike. The terraces and staircase stand as powerful symbols, uniting all and leaving a lasting impression on visitors.
