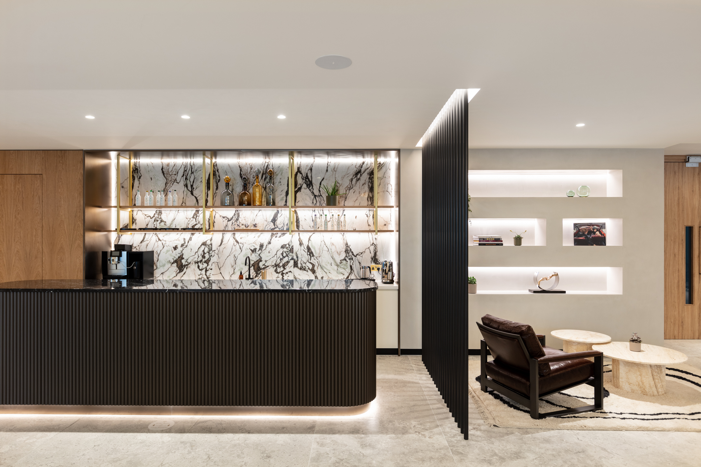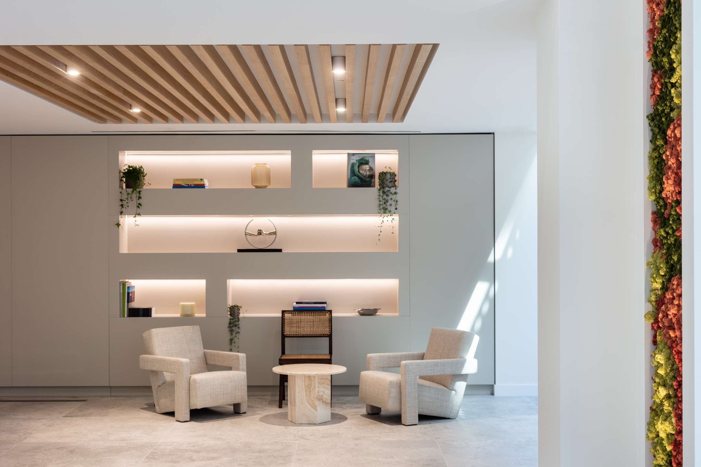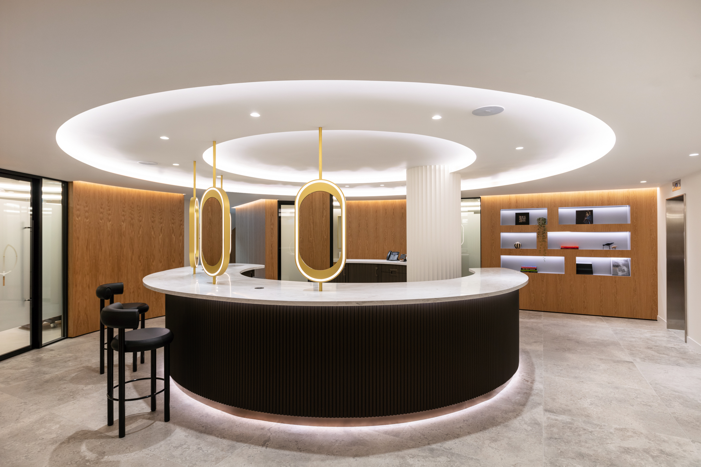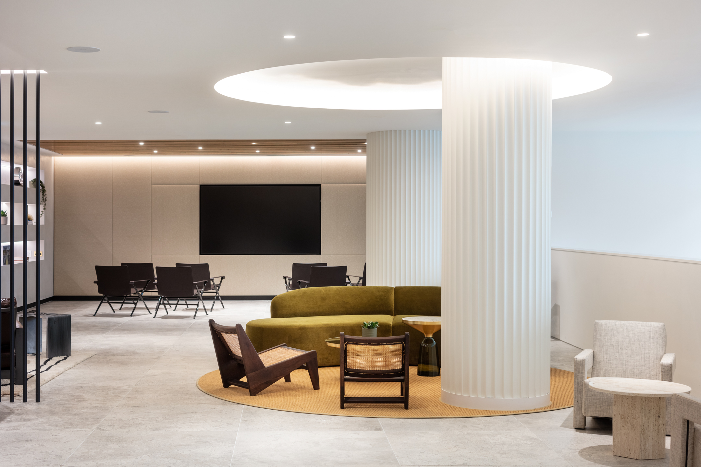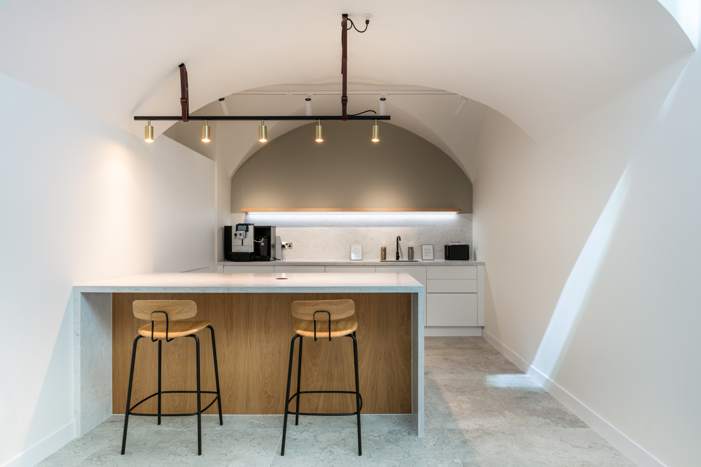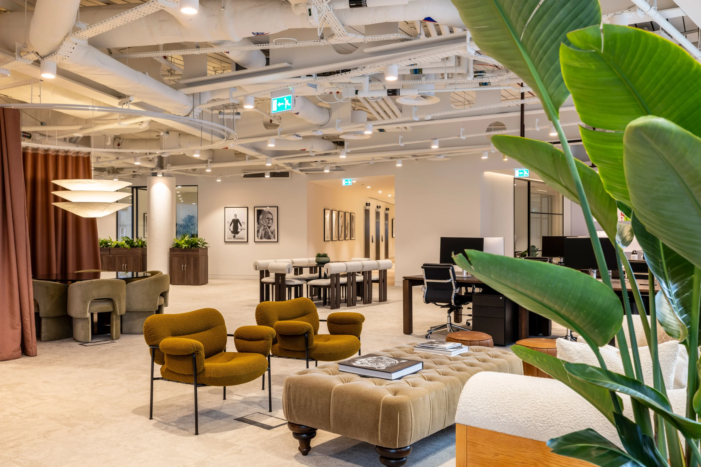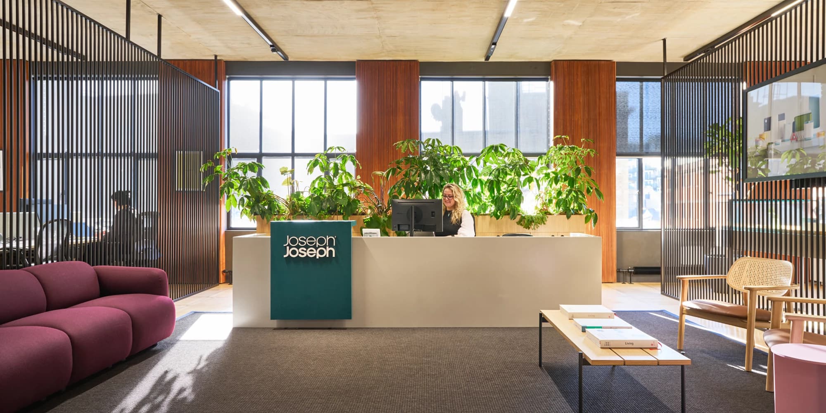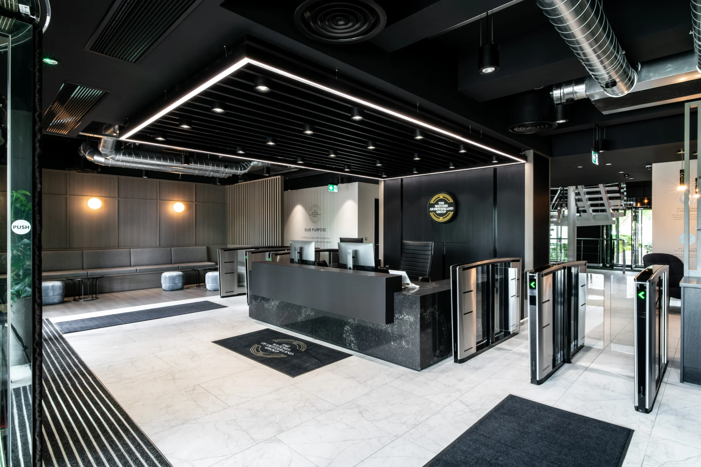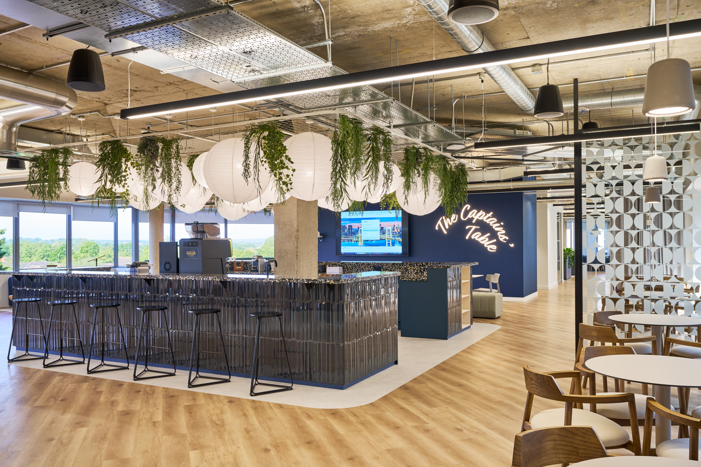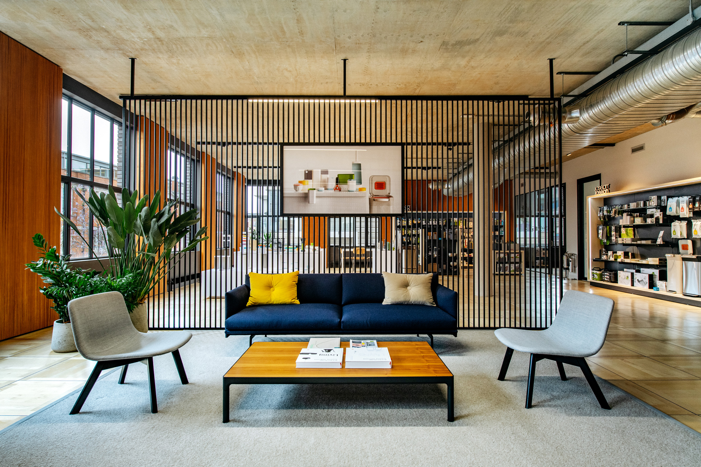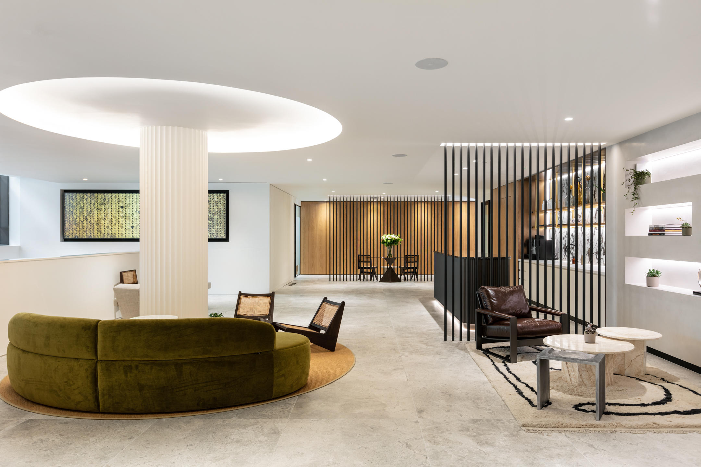
Ouronyx
Size
7,000 Sq ft
Location
SW1, London
Sector
Scope
Photography Credit
Tom Fallon Photography
Ouronyx is a luxury aesthetics clinic located in Mayfair, designed to provide an exceptional client experience through thoughtful and elegant design. The aim was to create a calming, boutique atmosphere that removes the clinical feel, ensuring clients feel relaxed and at ease throughout their journey.
Project in Brief
- Designed a luxurious, boutique-style clinic that prioritises client comfort and trust.
- Focused on creating an emotional and memorable experience through psychological design elements.
- Seamlessly integrated soothing aesthetics and interactive artwork in treatment areas.
Creating a Calming and Elegant Atmosphere
From the outset, the design for Ouronyx Clinic was focused on evoking emotions and creating a rhythm within the space that builds client trust. The collaborative process emphasised removing the traditional clinical aesthetic, opting instead for clean lines, a muted colour palette, and minimalist design. This approach results in an elegant, boutique-like environment that instantly soothes clients upon arrival. The welcoming client lounge, featuring a striking coffee bar, exudes a relaxed atmosphere.
Seamless Transitions and Artistic Touches
The downstairs treatment area continues the clinic’s tranquil design, greeting clients with bespoke, interactive artwork. This seamless transition from lounge to treatment area elevates the overall client journey, ensuring a memorable experience that immerses visitors in peace and serenity. The thoughtful design allows clients to forget they are in the heart of London, creating an oasis where they feel cared for and relaxed.












