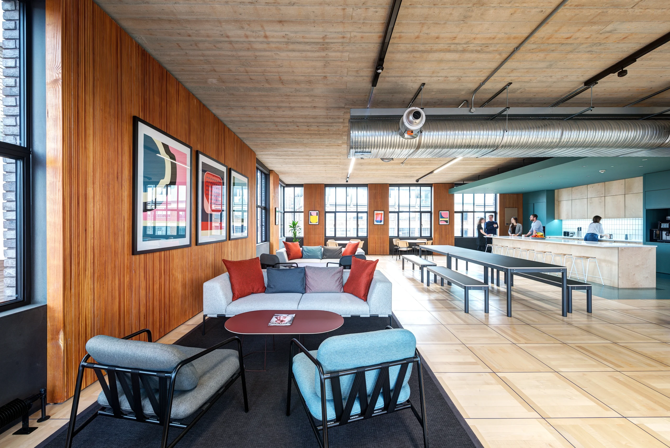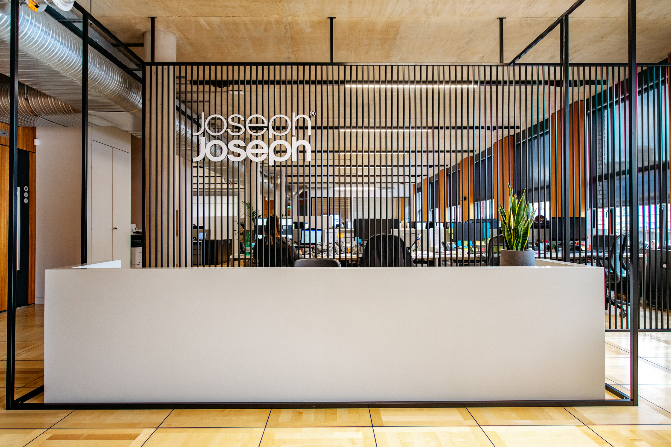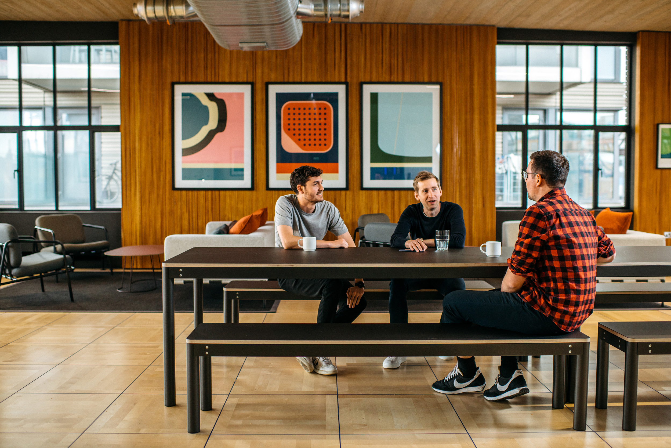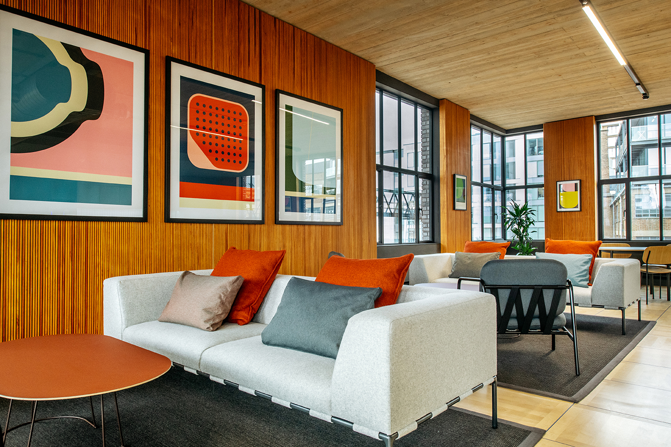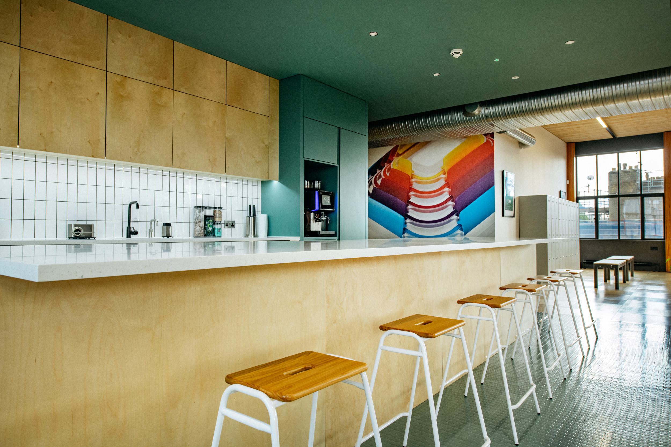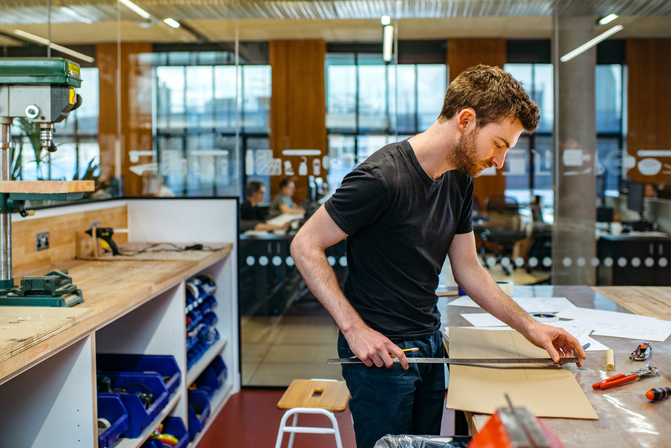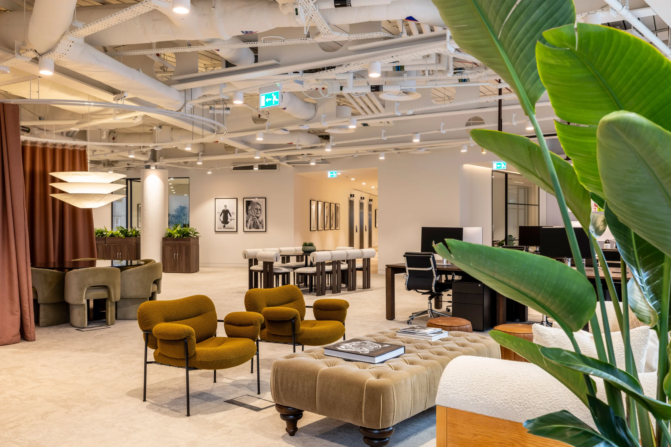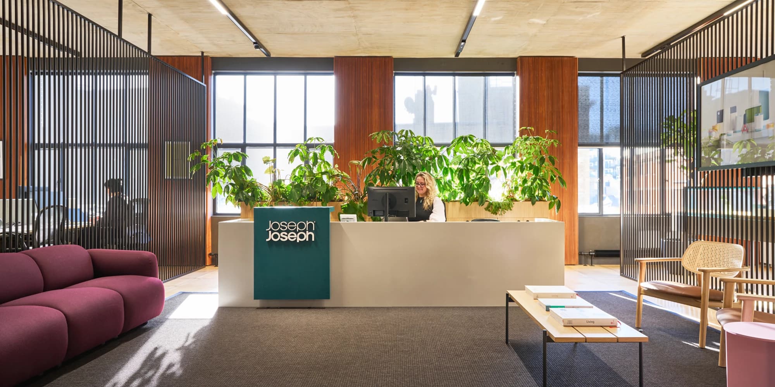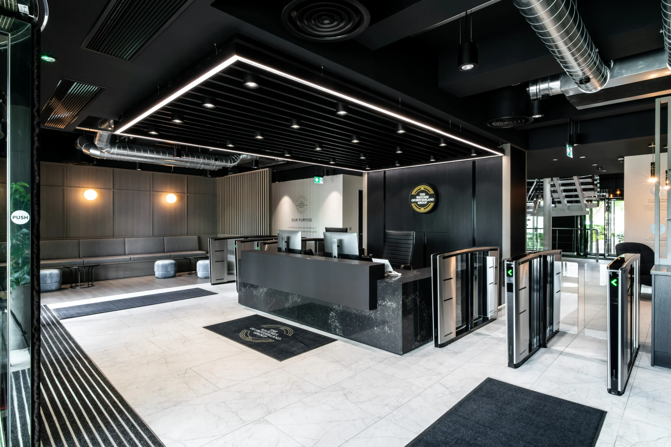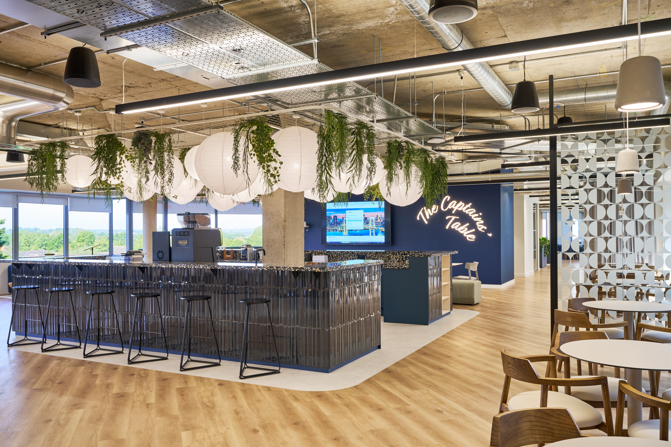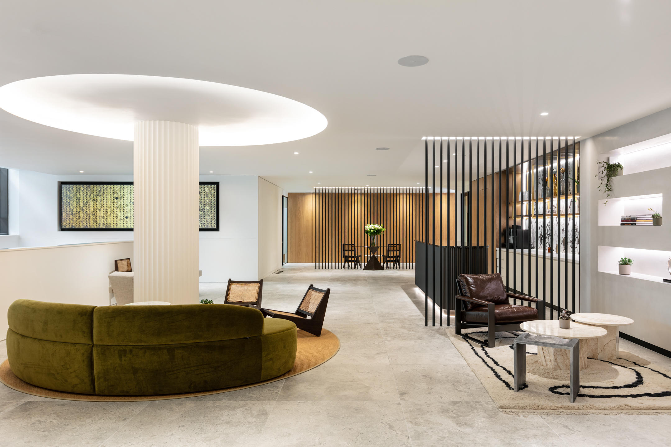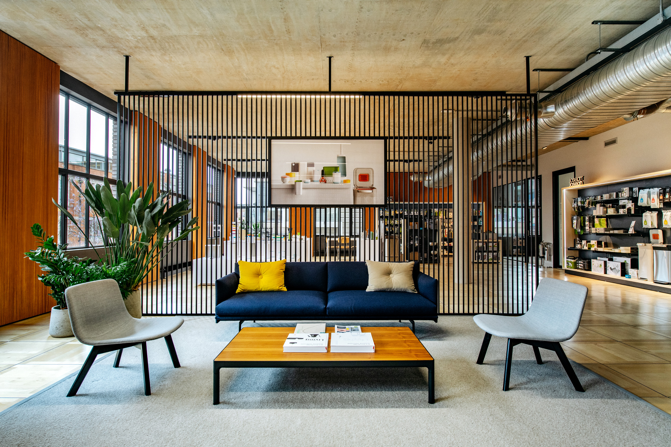
Joseph Joseph 2019
Size
15,000 Sq ft
Location
SE1, London
Sector
Scope
Photography Credit
Thierry Cardineau
Partnering with leading homeware brand Joseph Joseph we have delivered an innovation hub and workspace to accommodate their growth and creative needs.
Expanding Innovation Facilities for Growth
After experiencing significant organic growth, Joseph Joseph sought a new workspace that could accommodate their expanding innovation needs. A key focus for the new office was creating space for in-house product development, allowing room for more disciplines. Our design team crafted a simple yet impactful space, incorporating specialist labs, workshops, and collaboration zones. The design elements, featuring clean lines, simple shapes, and complementary colours, were intentionally chosen to reflect both Joseph Joseph’s company culture and the minimalist aesthetic of their products.
Flexibility and Creativity
The office fit out for the new workspace has empowered Joseph Joseph to take greater control of their product development processes, providing the flexibility needed to innovate more freely. The thoughtfully designed environment supports a playful and dynamic approach to production, from the initial idea to the final product. This new home for Joseph Joseph enables the team to collaborate more effectively, allowing for seamless transitions throughout the stages of product creation.












