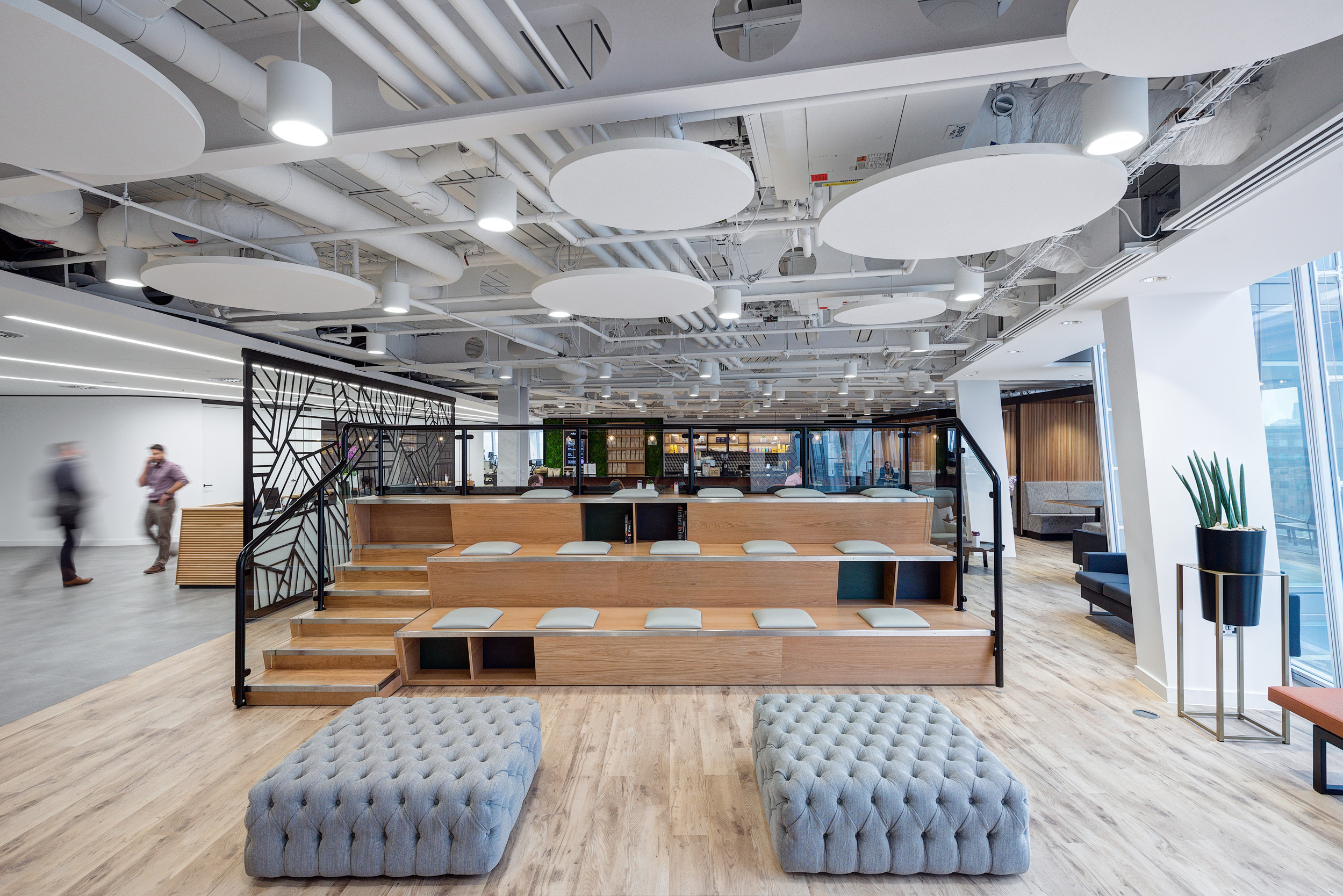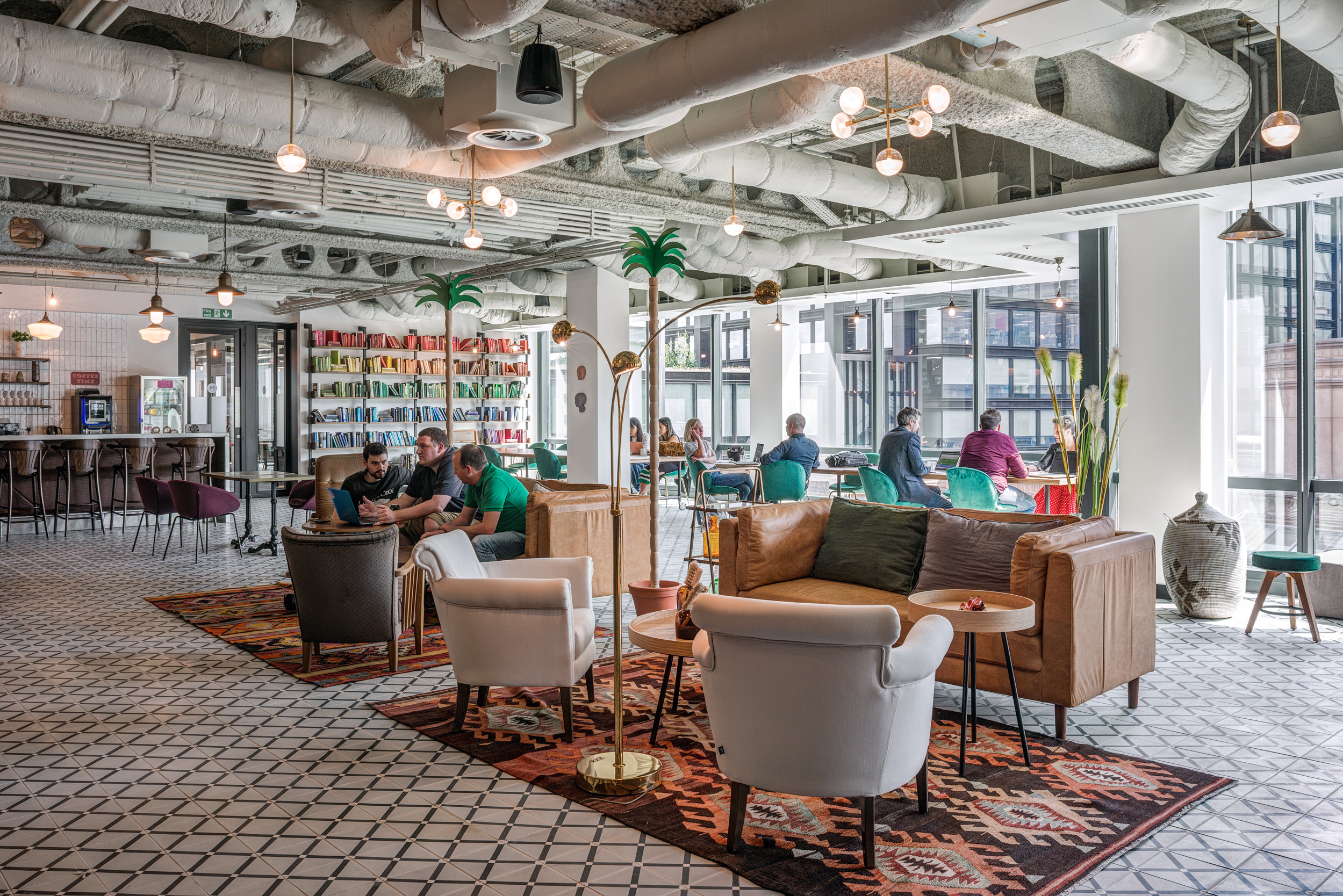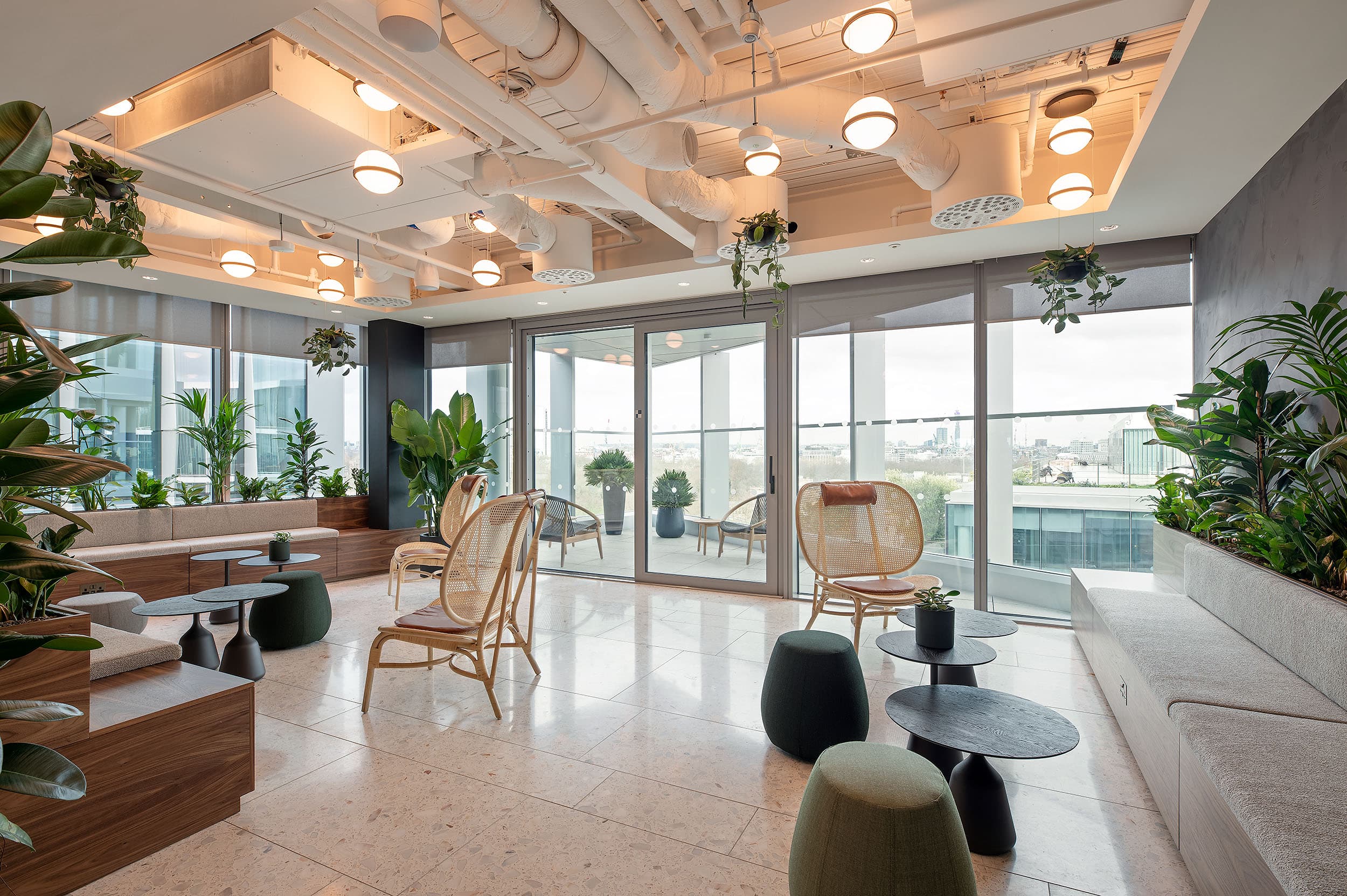Office Refurbishment Services
From swift transformations to seamless execution, our office refurbishments are crafted to redefine and enhance your workspace.
OFFICE REFURBISHMENT
An office refurbishment can bring massive rewards to your business. There’s undeniably the potential for some disruption as you fundamentally alter your workspace, but our design & build specialists will make the transition smooth, exciting and fun. Your new office space will be a beacon of inspiring, invigorating and future-facing design, and will bring myriad benefits.

With over thirty years of experience as the UK’s leading design & build firm, we’re best placed to help you navigate the complexities of undertaking an office refurbishment. No matter the size or budget, we’ll be with you every step of the way – from the initial workplace consultancy and analysis, right through to design and delivery.

From first conversation to final handover, our refurbishment process is designed to be clear, collaborative, and completely tailored to you. We break down complex projects into simple stages, helping you understand what’s happening, when, and why. Whether you’re refreshing a single floor or rethinking your entire workspace, our end-to-end approach gives you confidence in every decision.
We start by listening. Every refurbishment begins with a clear understanding of what you need now, and what you’ll need next. Through collaborative workshops and stakeholder sessions, we shape a strategic brief that defines your priorities, challenges, and goals. Whether it’s increasing headcount, supporting hybrid working, or rethinking how your space reflects your brand, this stage lays the foundation for a workspace that truly works for you.
With the brief in hand, we carry out a review of your building, workspace usage, and any constraints or opportunities that may affect the project. From measured surveys and technical checks to audits on M&E, sustainability, and compliance, we collect everything we need to build the full picture. It’s this groundwork that allows us to plan accurately, cost effectively and with your people in mind.
Our design team translates insight into ideas. Through moodboards, spatial layouts, and early visualisations, we explore how your refurbished space could look, feel, and function. Expect creative thinking backed by practical solutions, from clever storage and acoustic planning to brand touchpoints and wellbeing features. You’ll be part of the process every step of the way, helping us refine the vision until it feels right.
Once we’ve agreed on the concept, we get technical. Every detail, from finishes and fittings to lighting, power, and ventilation, is considered and coordinated with our construction and technical teams. We produce full drawing packs, finalise costs, and prepare everything needed for a smooth transition into build. It’s the point where great ideas become buildable realities.

We take you through each step along your office refurbishment journey, from the moment you are considering an office refurbishment to moving back in.