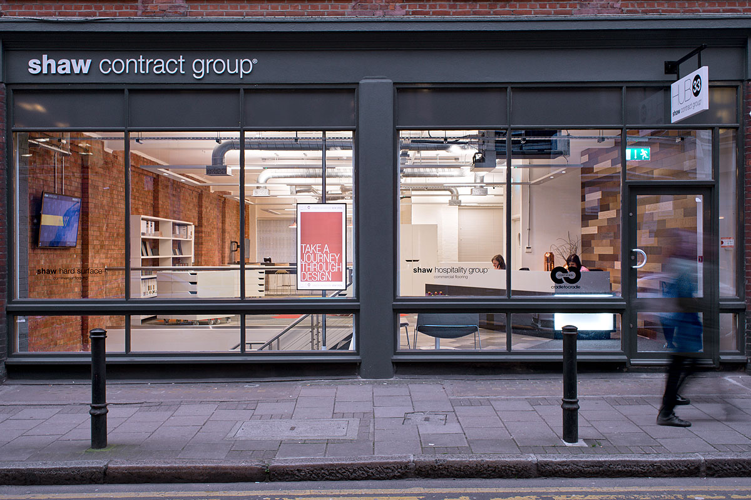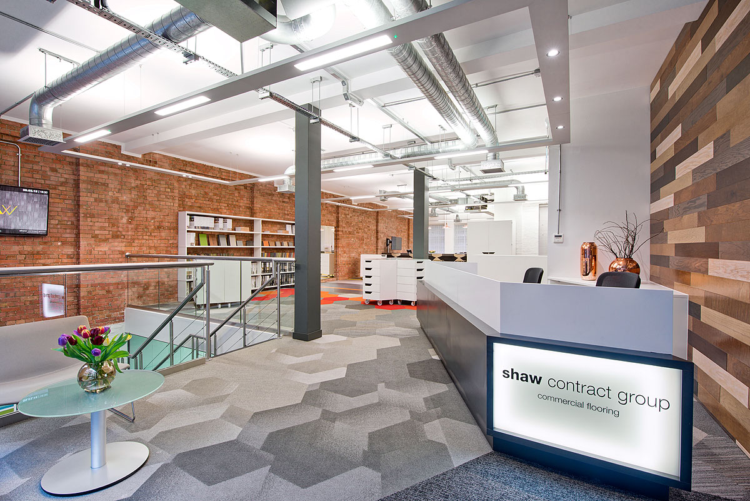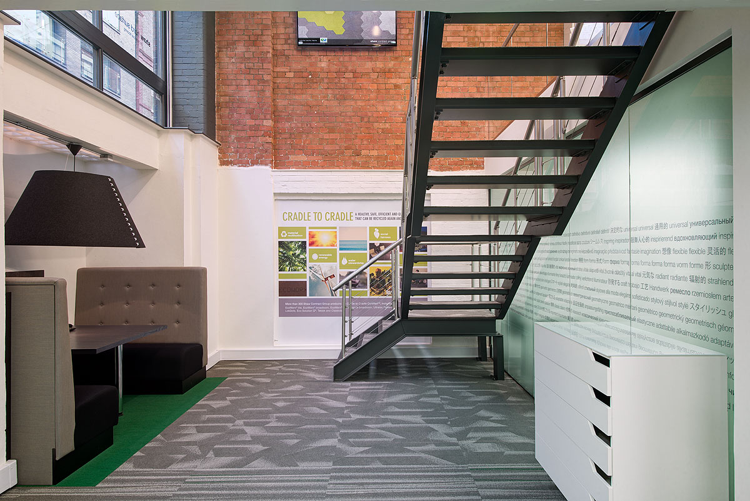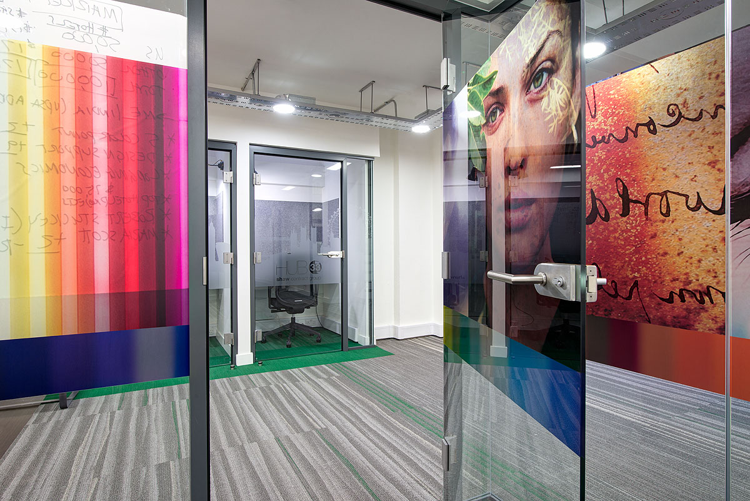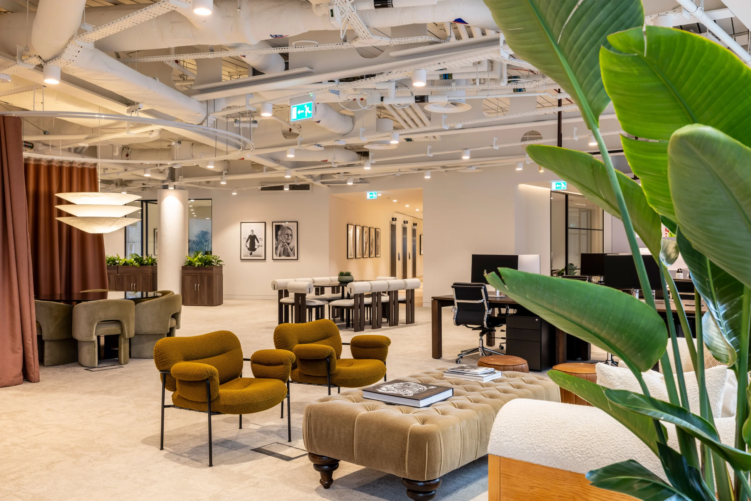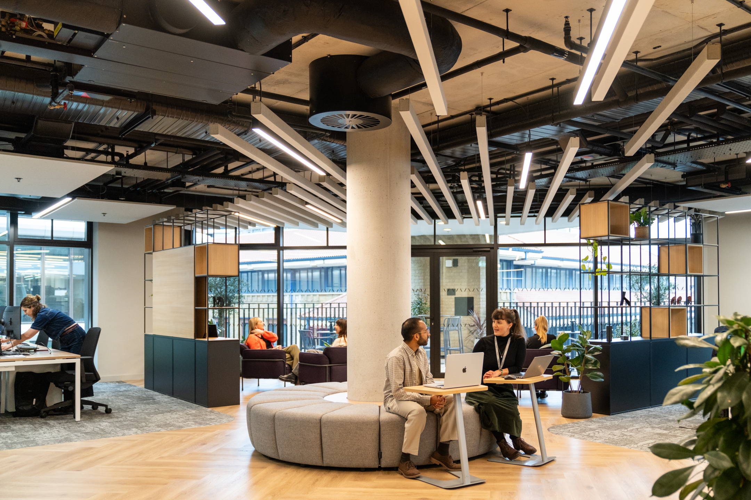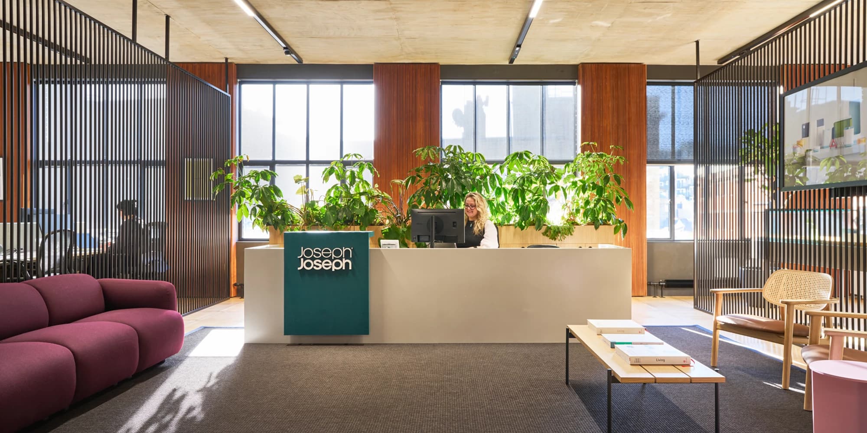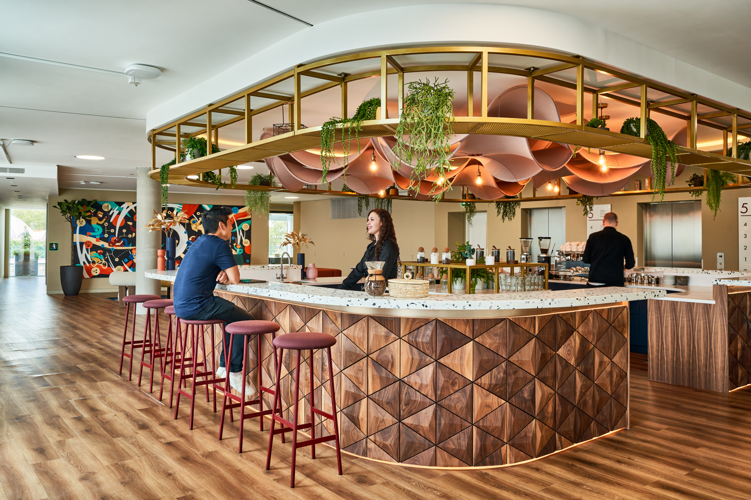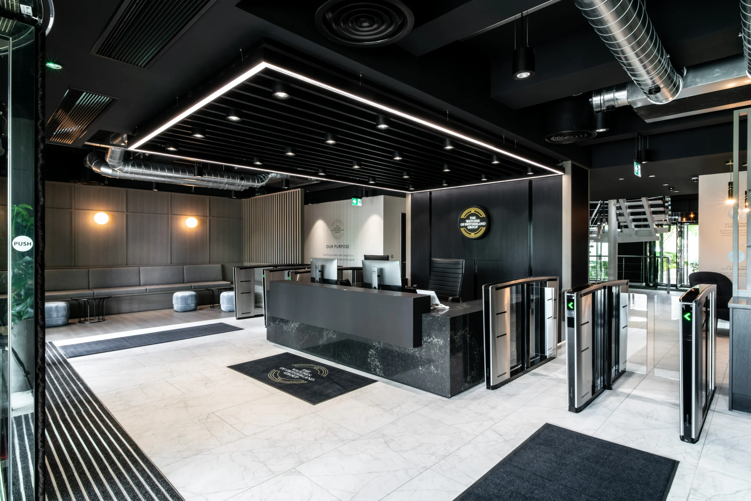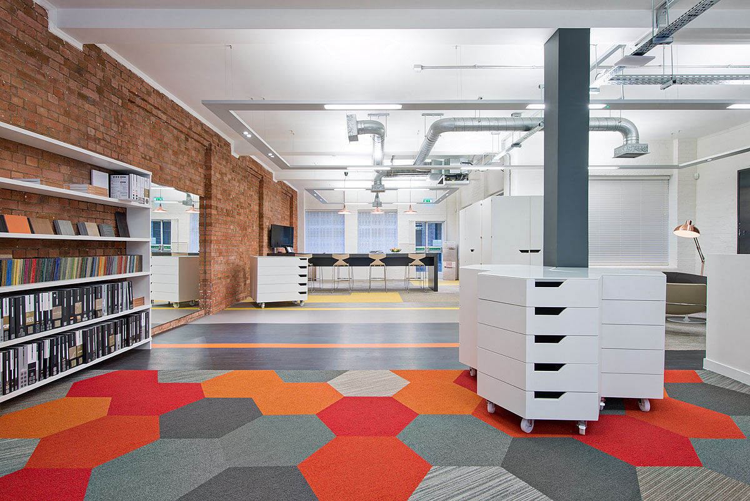
Shaw Contract Group collaborated with us to create their new showroom in Clerkenwell, London.
Stripped Back to Original Charm
The design honours the building’s original architectural features, stripping the interior back to its core and creating a versatile space that serves as a backdrop for Shaw to showcase their stunning flooring collections. A standout element in the design is the feature wall behind the reception, crafted from Shaw’s own hardwood planks, which sets the tone for the showroom’s industrial-chic aesthetic.
Multi-functional Spaces
The showroom offers a variety of spaces, including private offices, reception areas, meeting rooms, and booths, allowing Shaw Contract to cater to diverse client needs in a practical and visually appealing setting.












