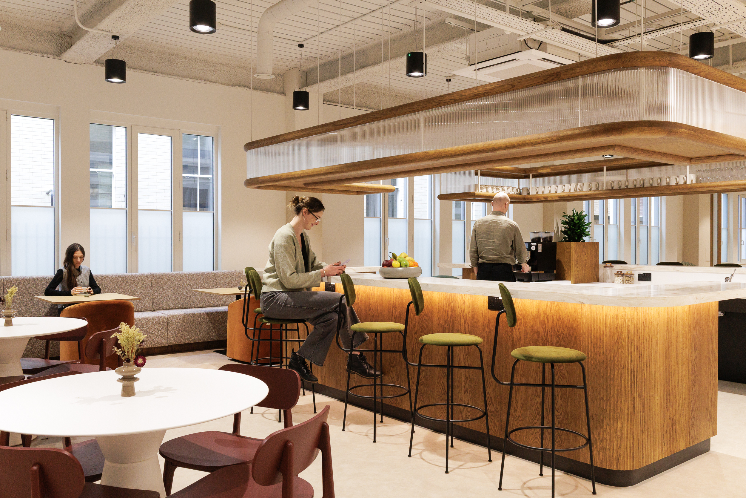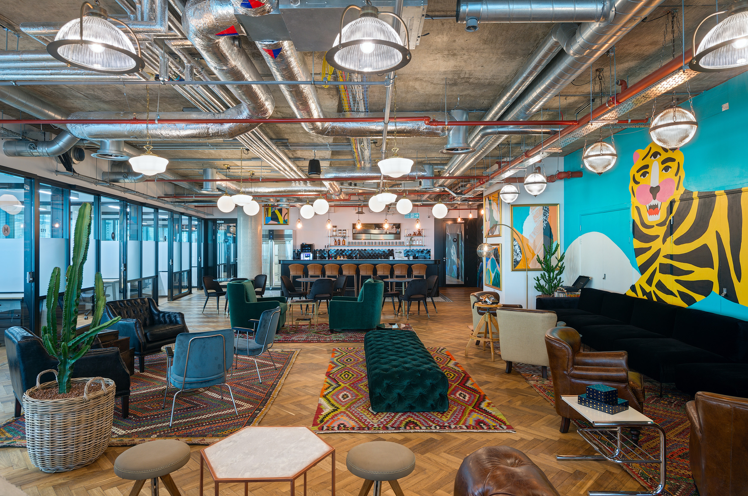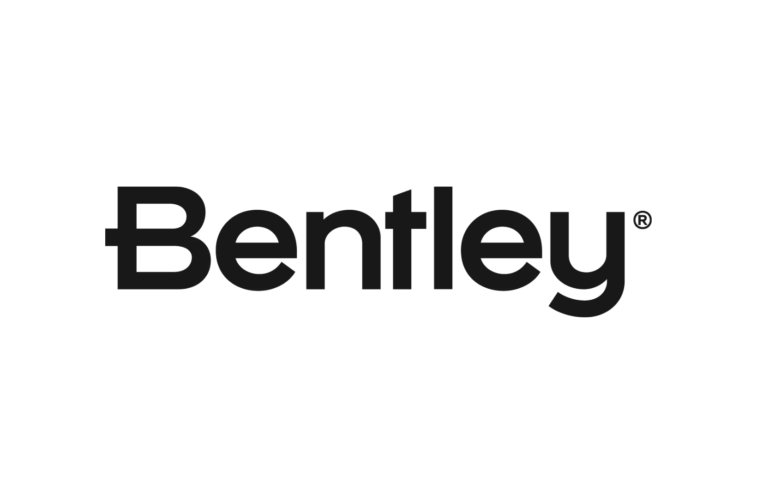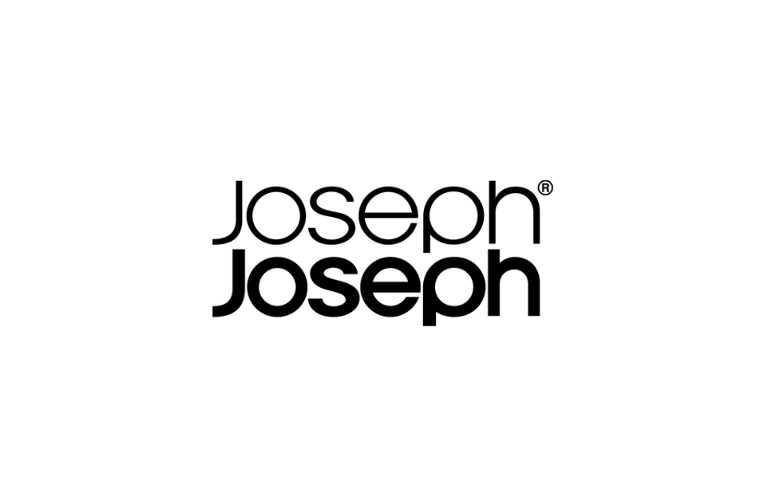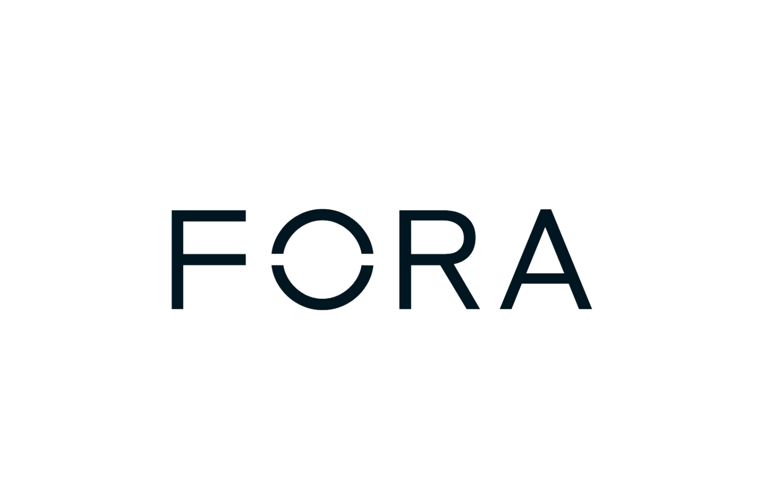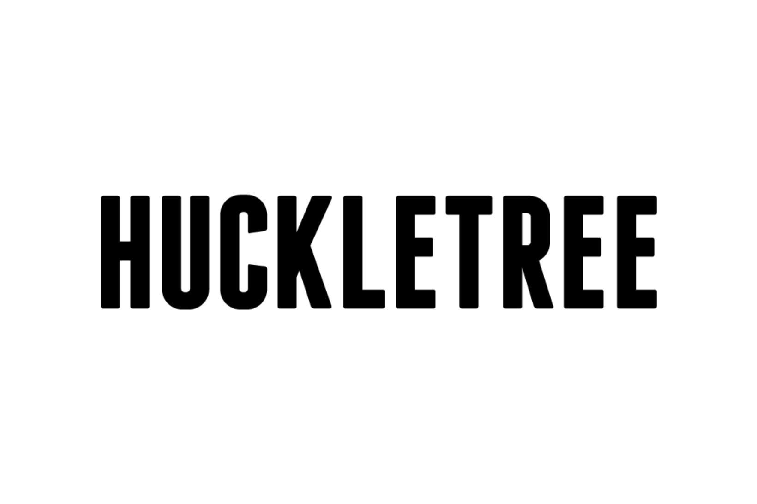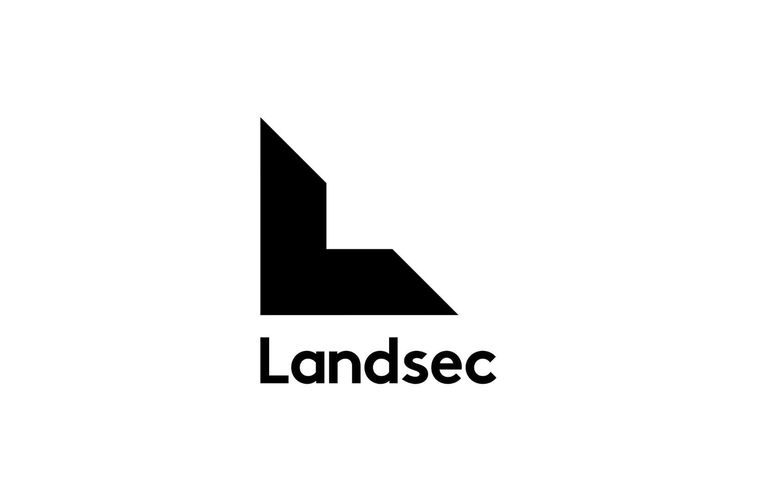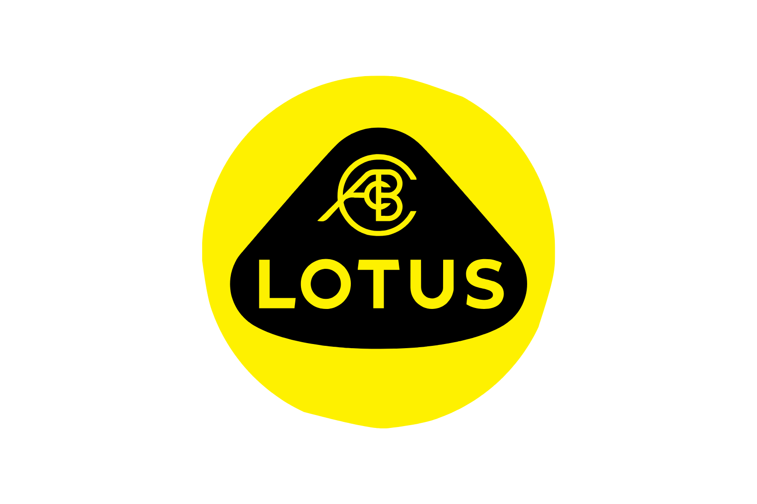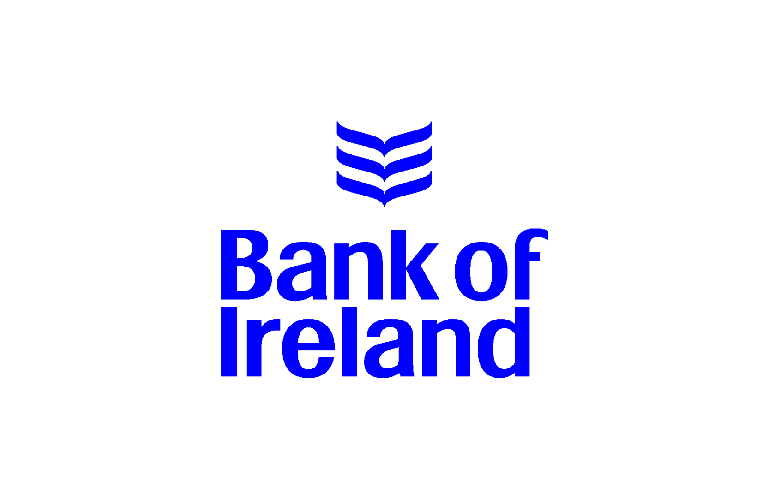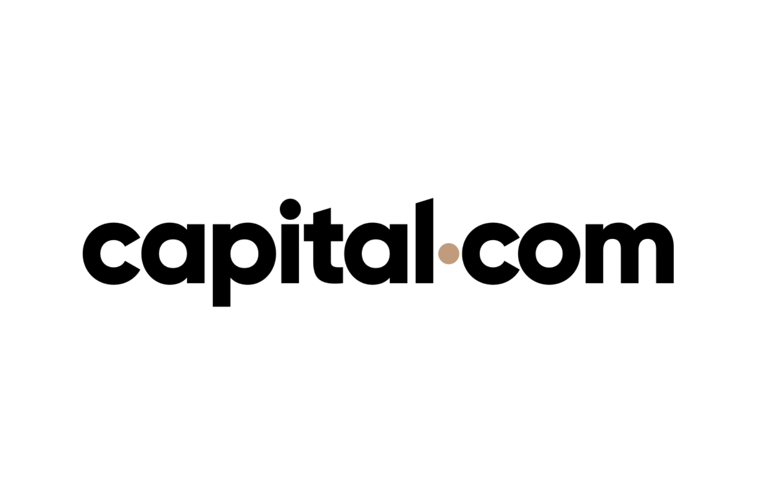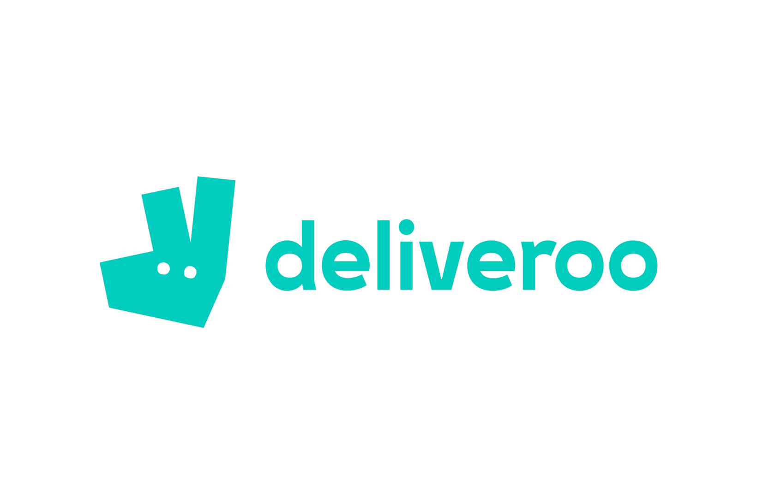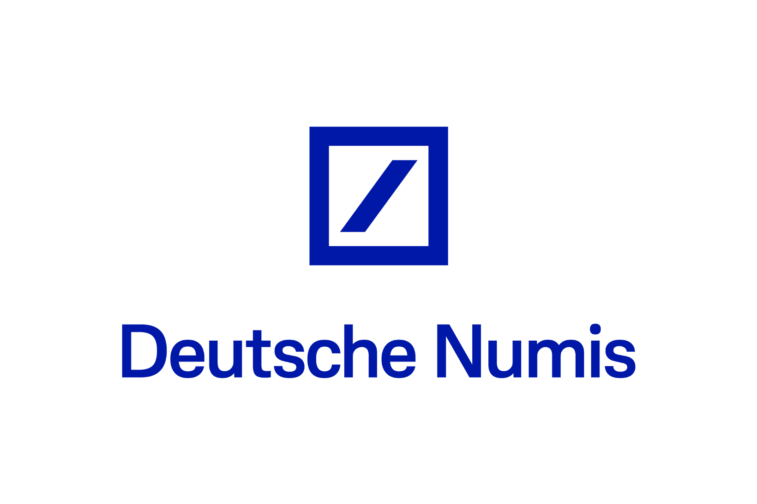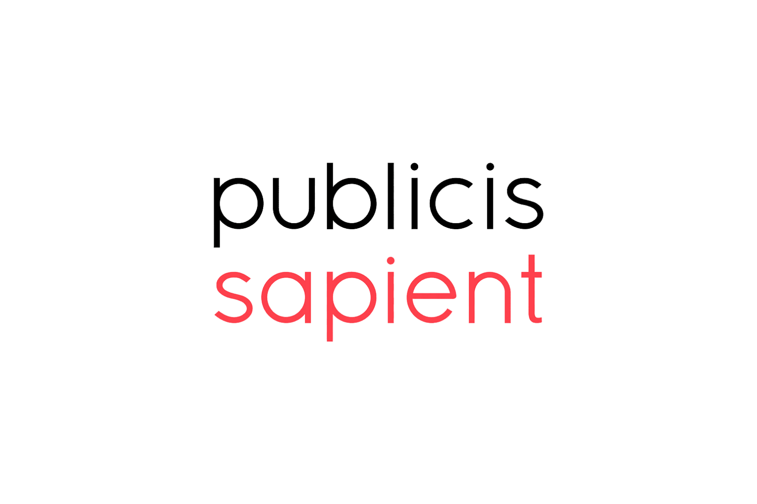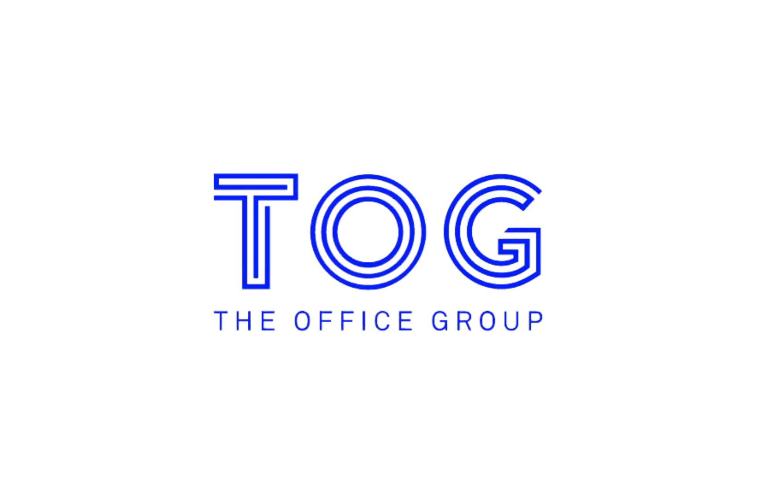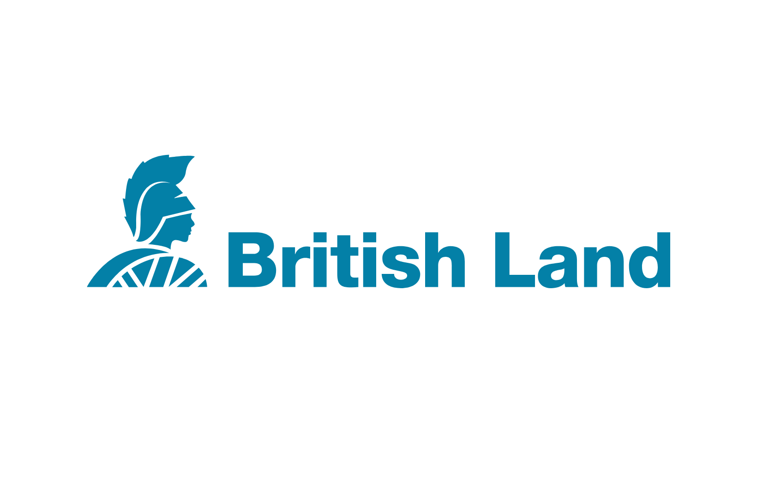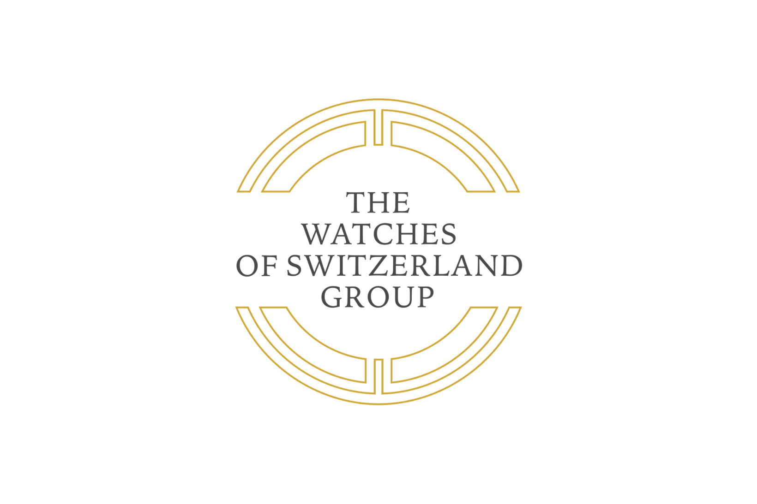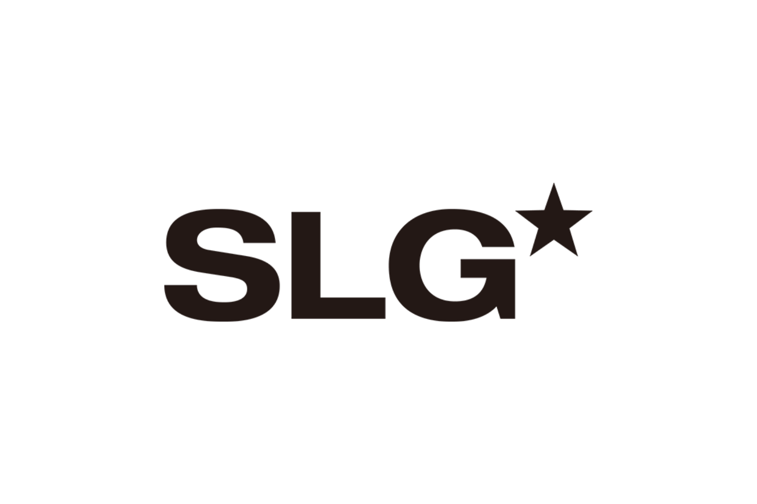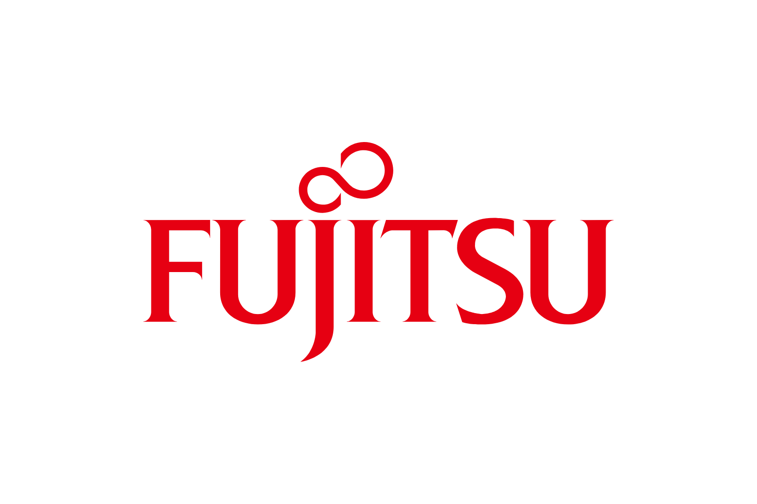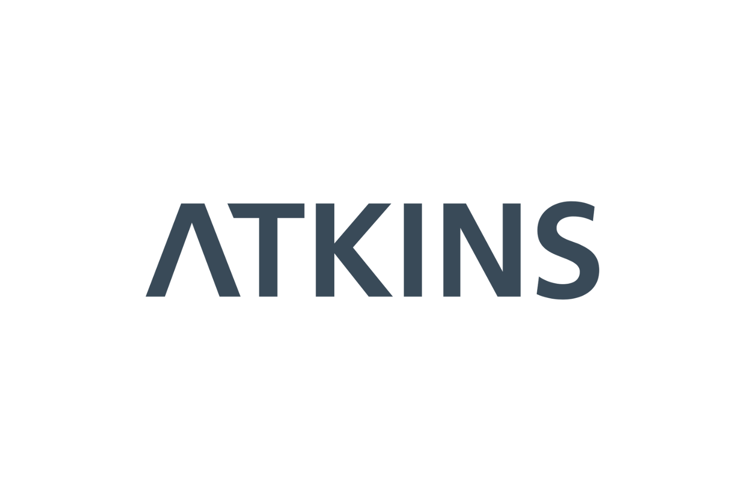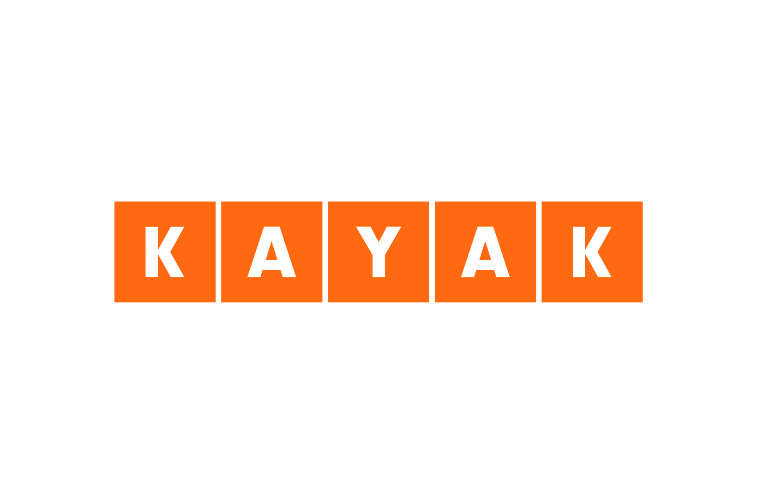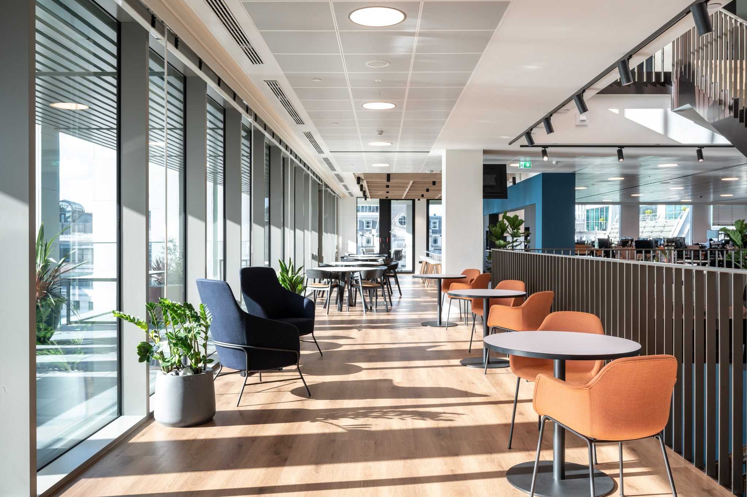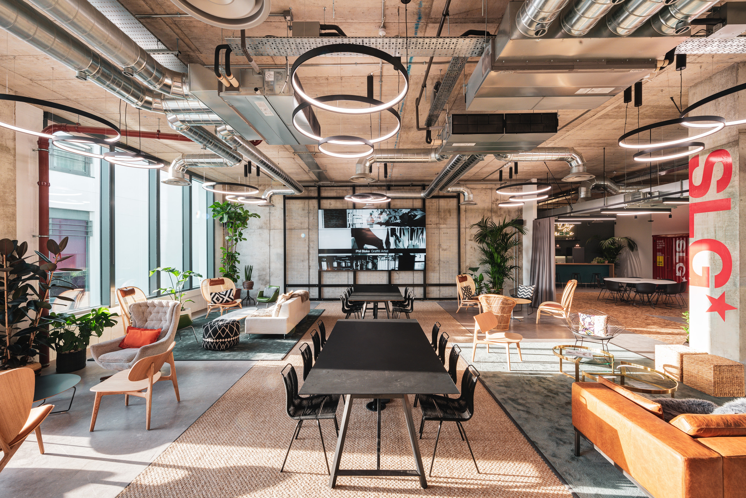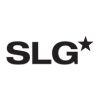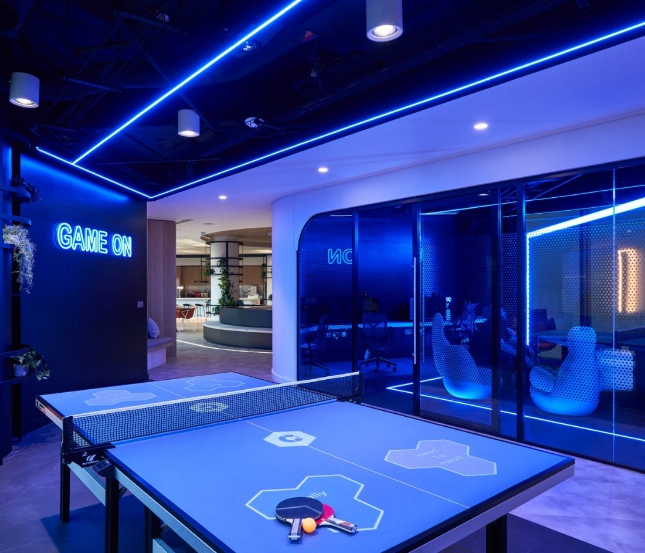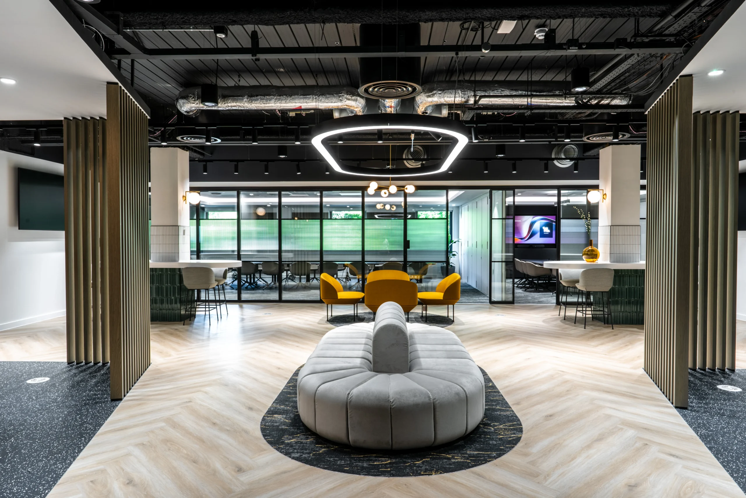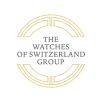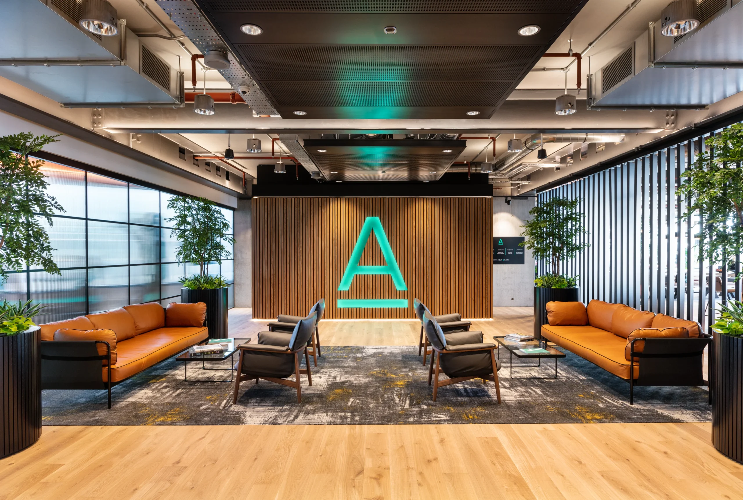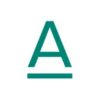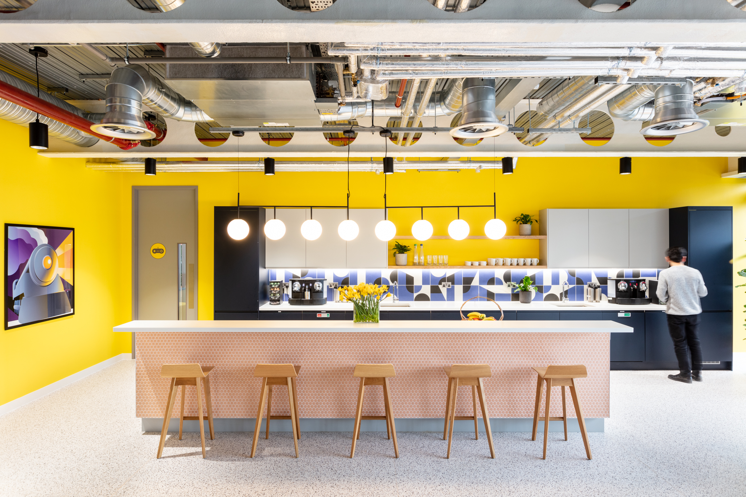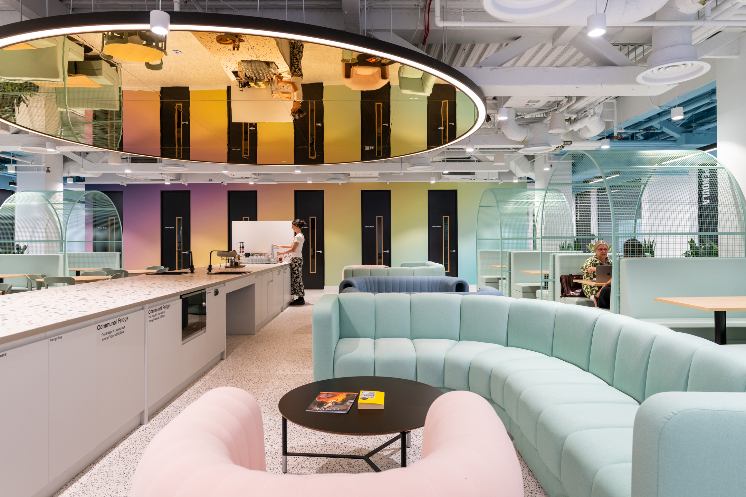
Huckletree, a vibrant coworking brand known for its innovative spaces, sought to expand their…
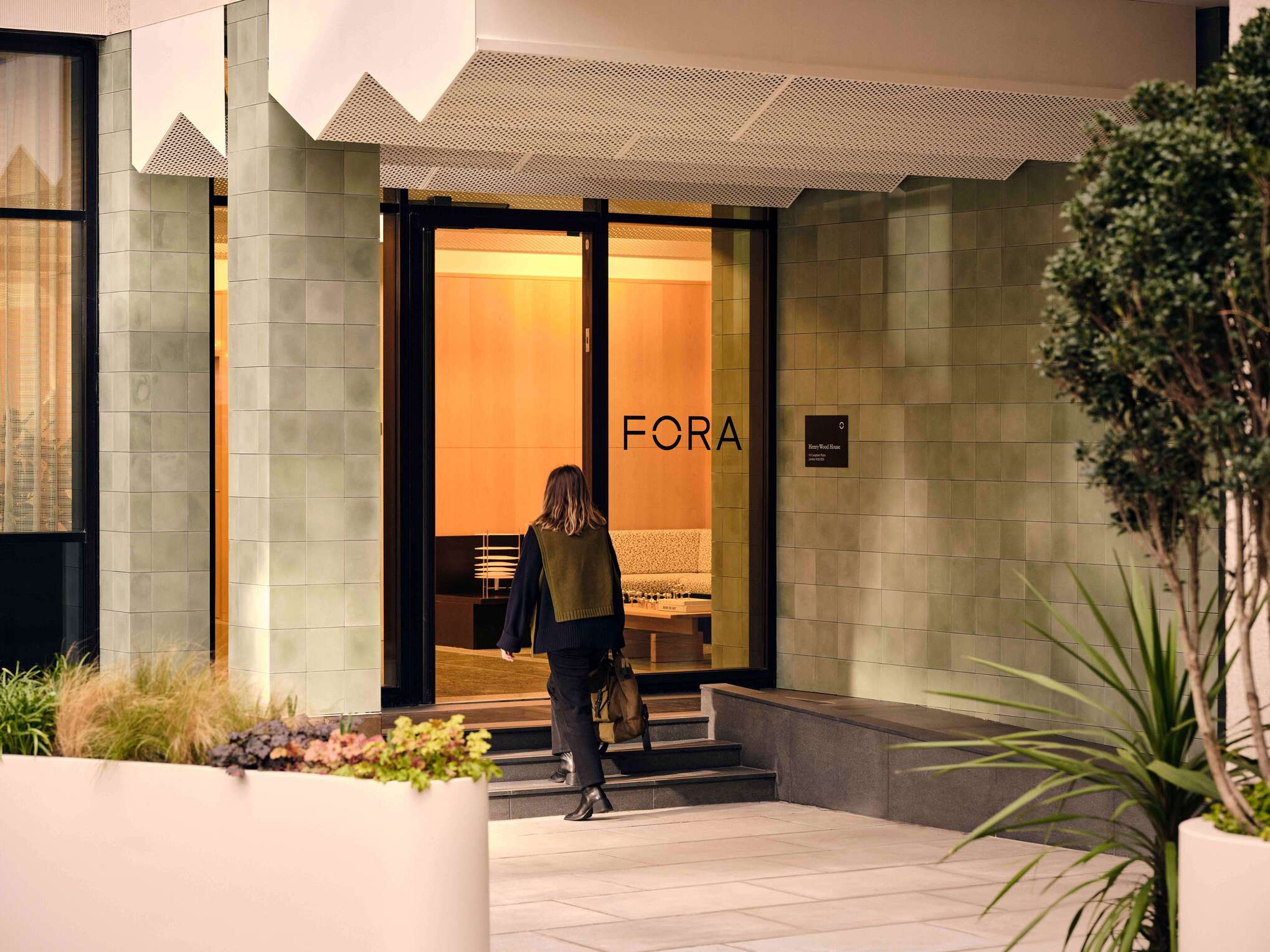
Fora is a rapidly growing flexible office space provider with over 60 distinctive workspaces.…
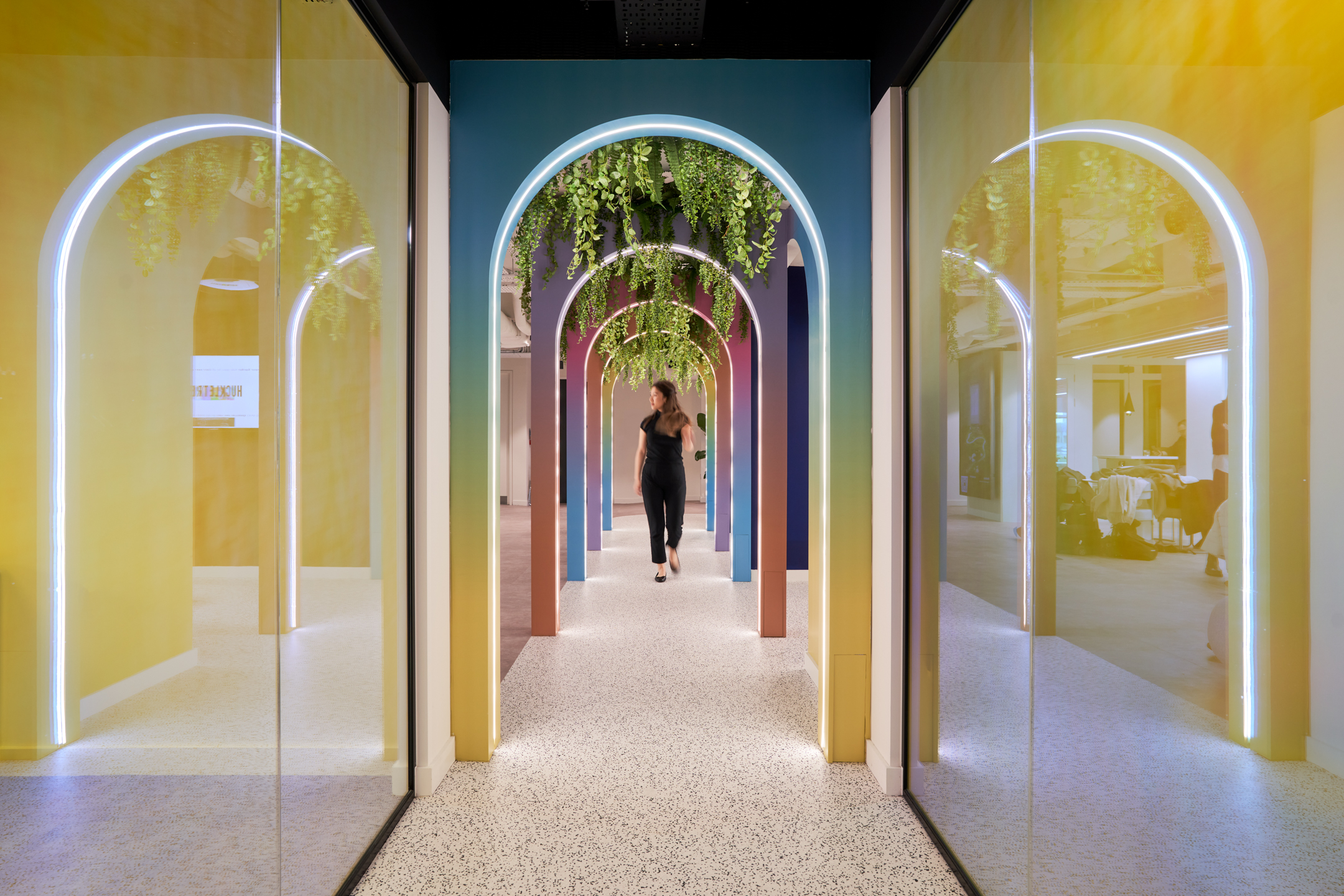
We created an innovative, 22,000 sq ft tech-enabled coworking space for Huckletree that reflects…
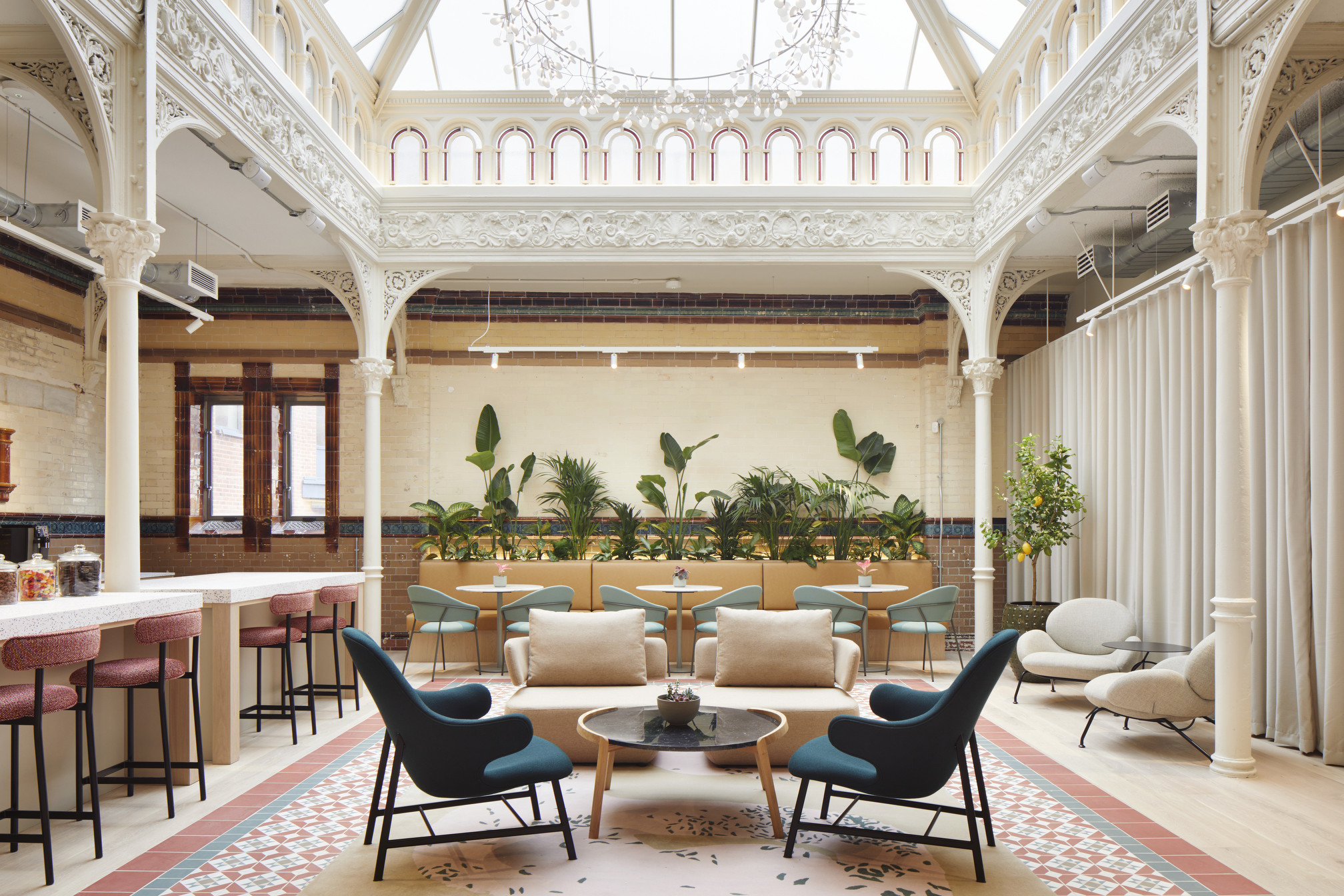
Fora Greencoat Place is a contemporary coworking space, set within a building with a…
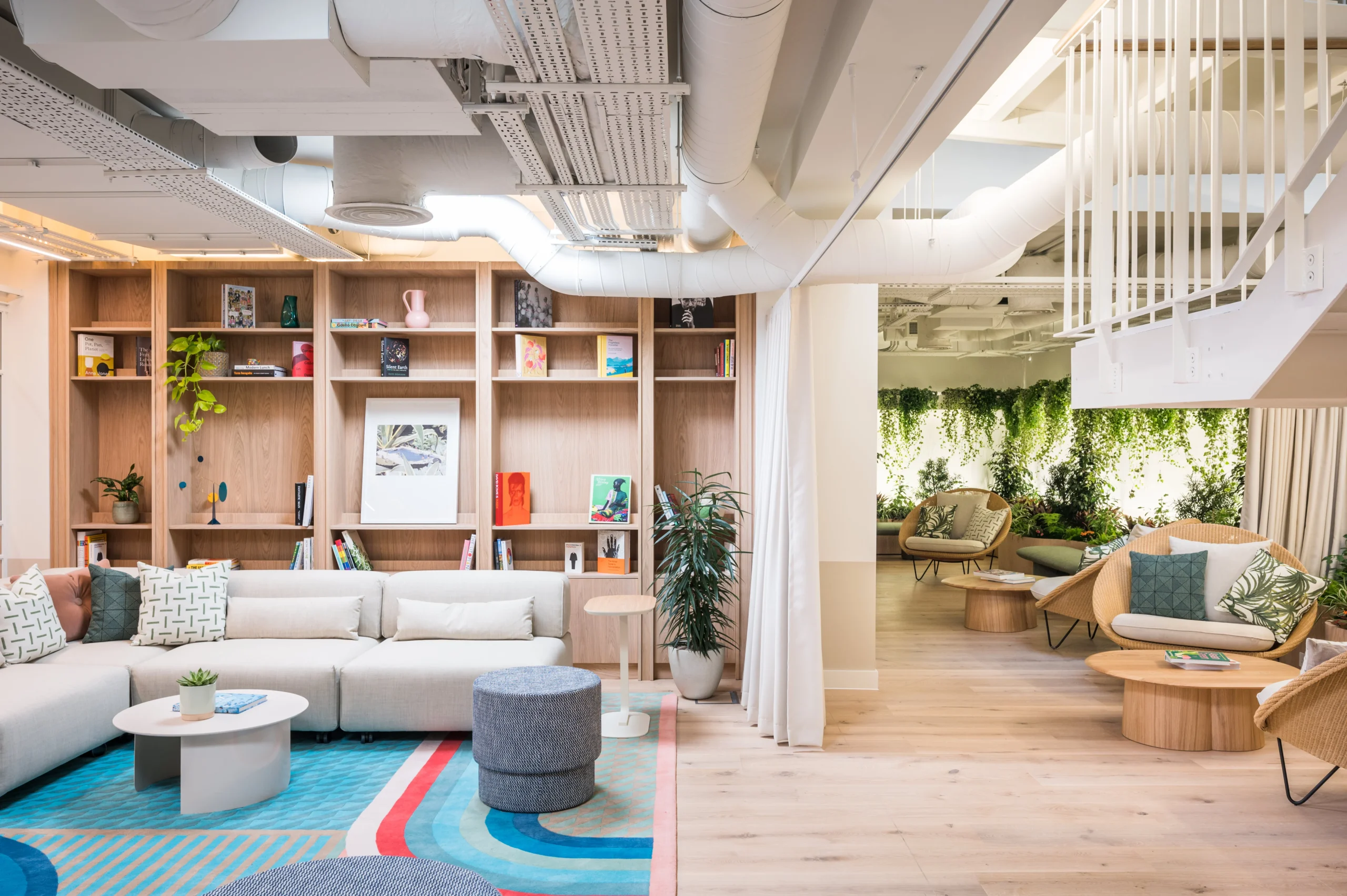
Partnering with Fora, a premium workspace provider, we have delivered a state-of-the-art office space…
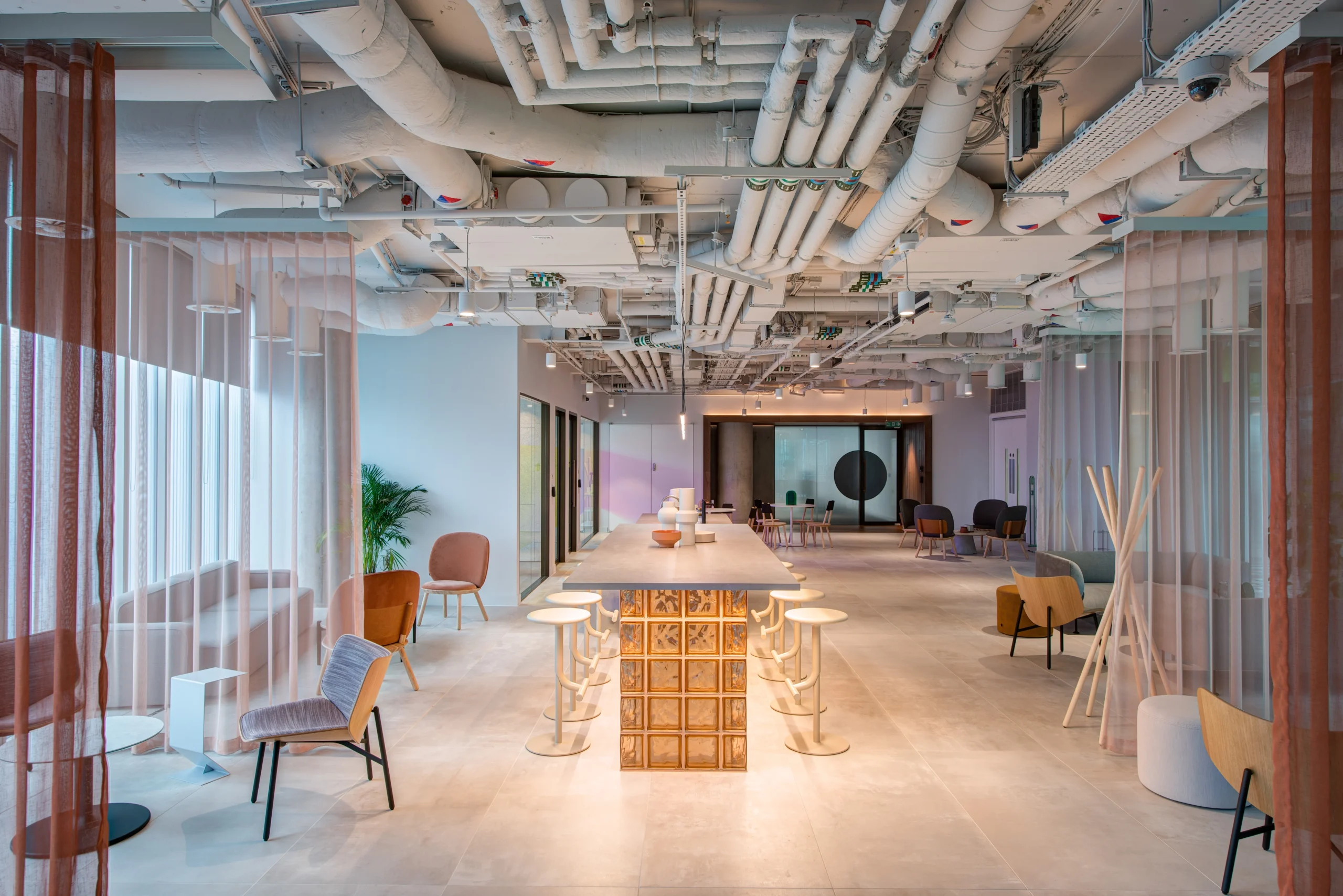
Storey by British Land offers flexible, personalised workspaces for companies of all sizes. For…
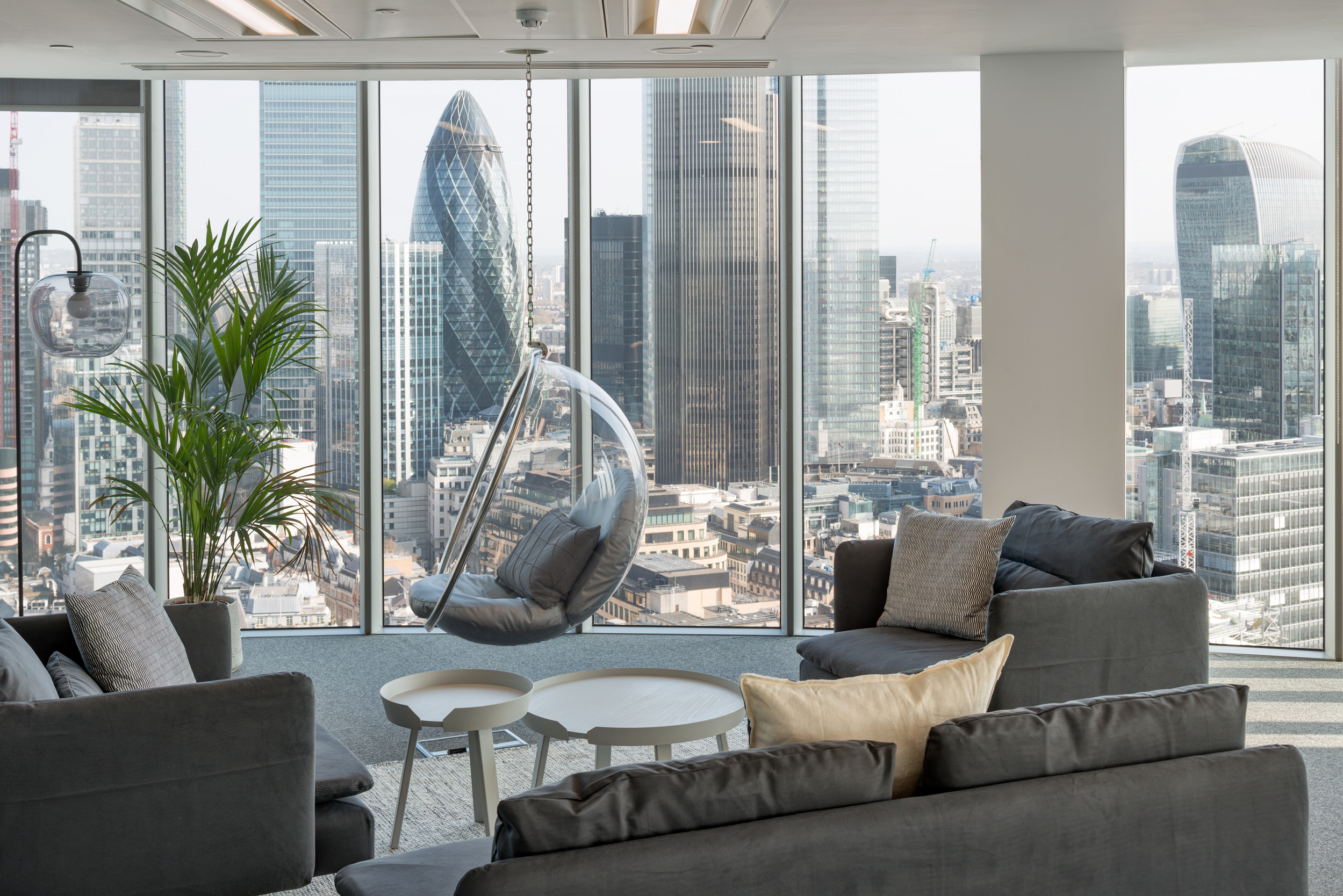
Situated in the heart of the city, we partnered with coworking provider Primalbase to
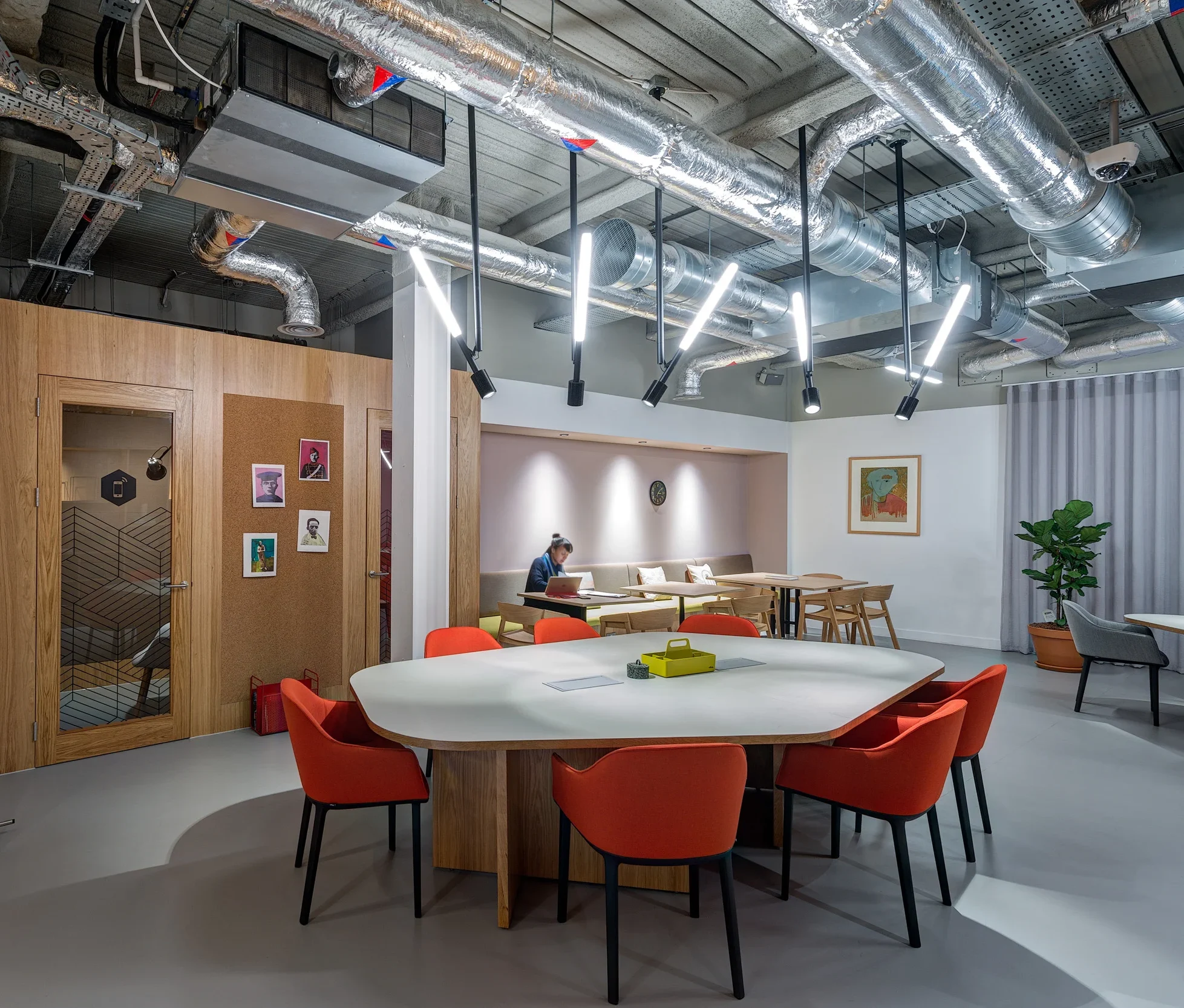
We transformed nine floors of bright, charming workspaces at Spaces Moorgate, creating a dynamic…
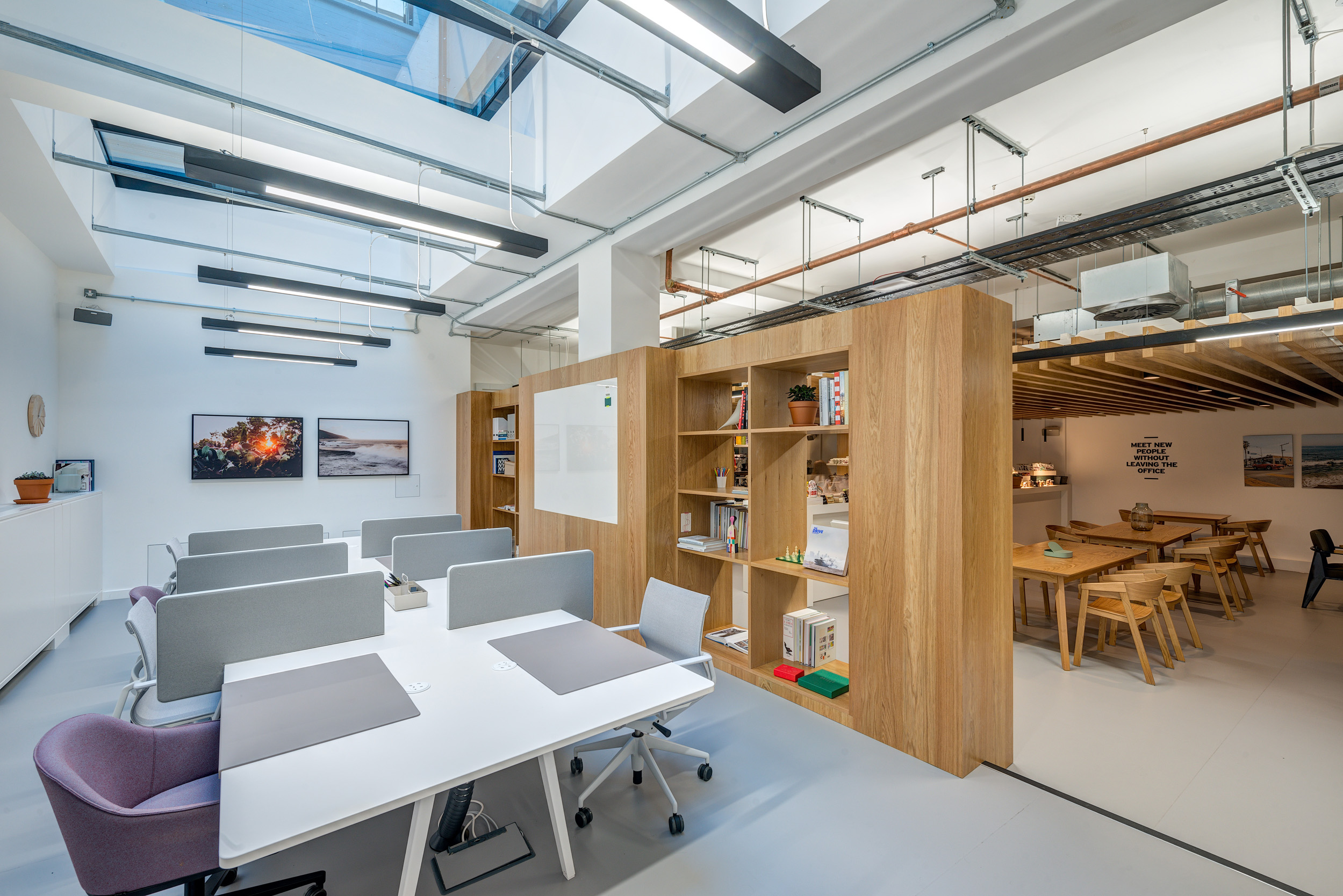
We partnered with long-term client Spaces to create a flexible coworking space at Spaces…
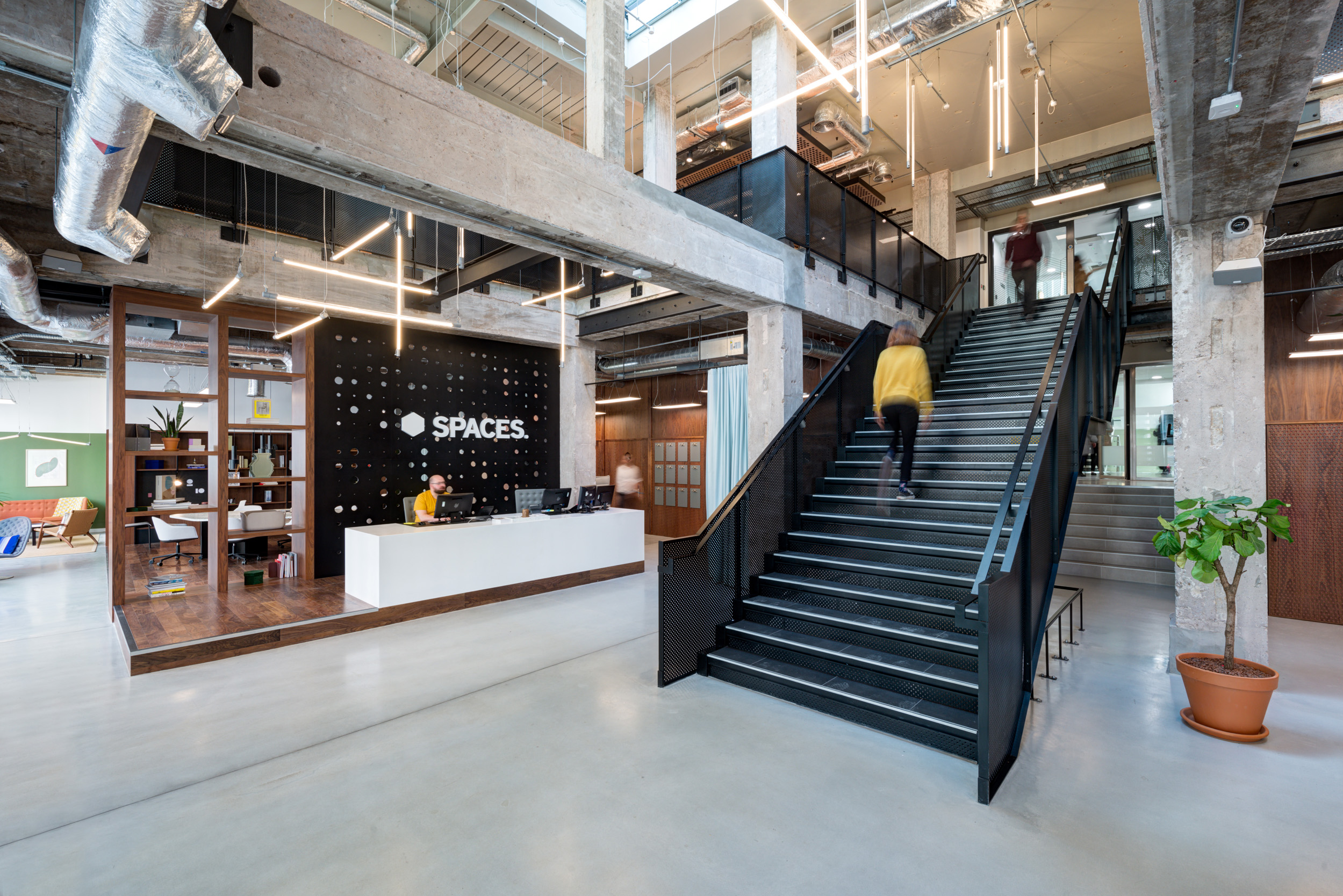
We delivered a full office refurbishment of Spaces Peter House, transforming a post-war…
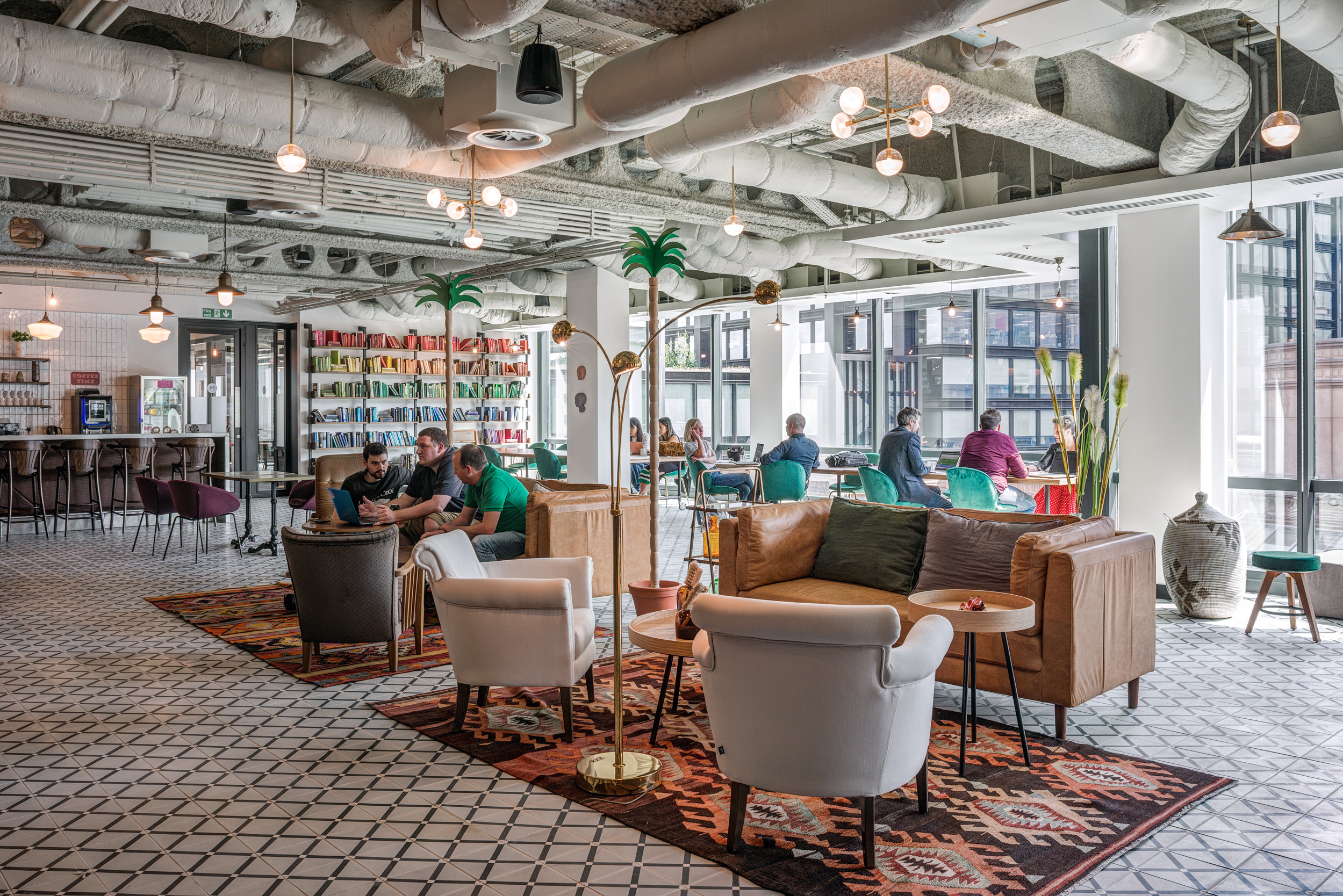
We partnered with long-standing client Mindspace to deliver an open plan coworking space that…
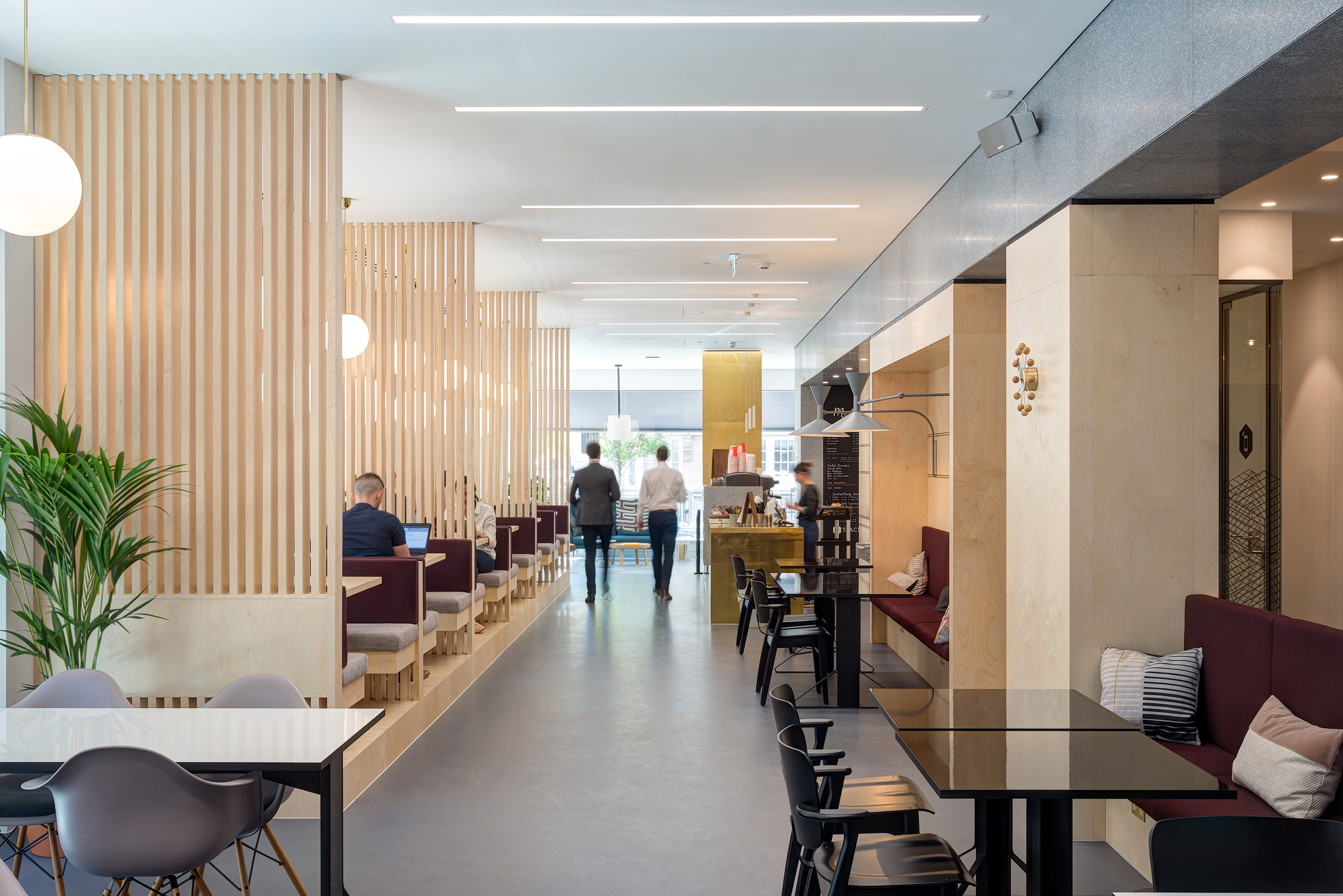
We designed and delivered Spaces’ new coworking hub at The Harley Building in Fitzrovia,…
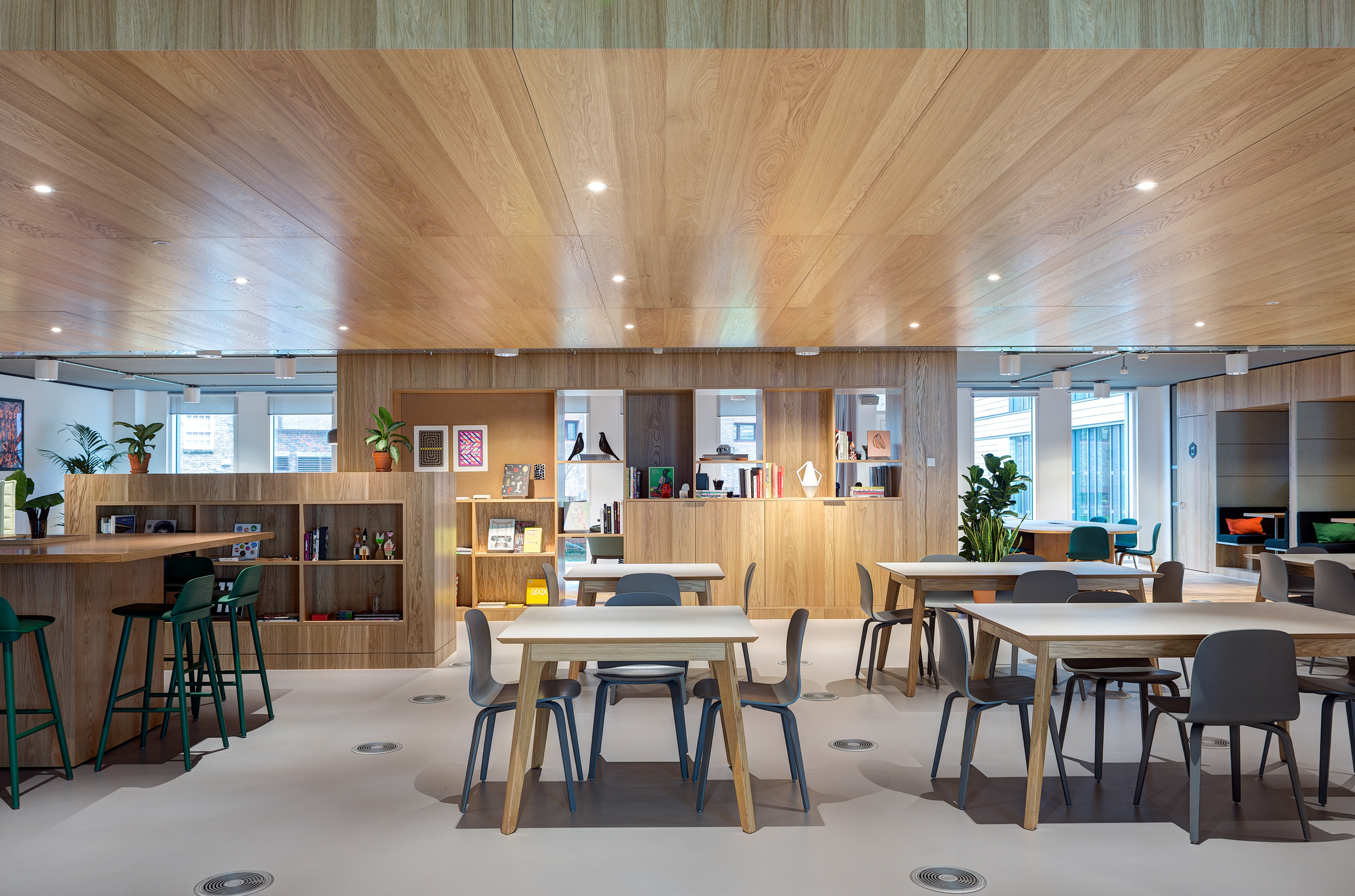
We delivered a vibrant, light-filled coworking space at the Spaces Charter Building in Uxbridge,…
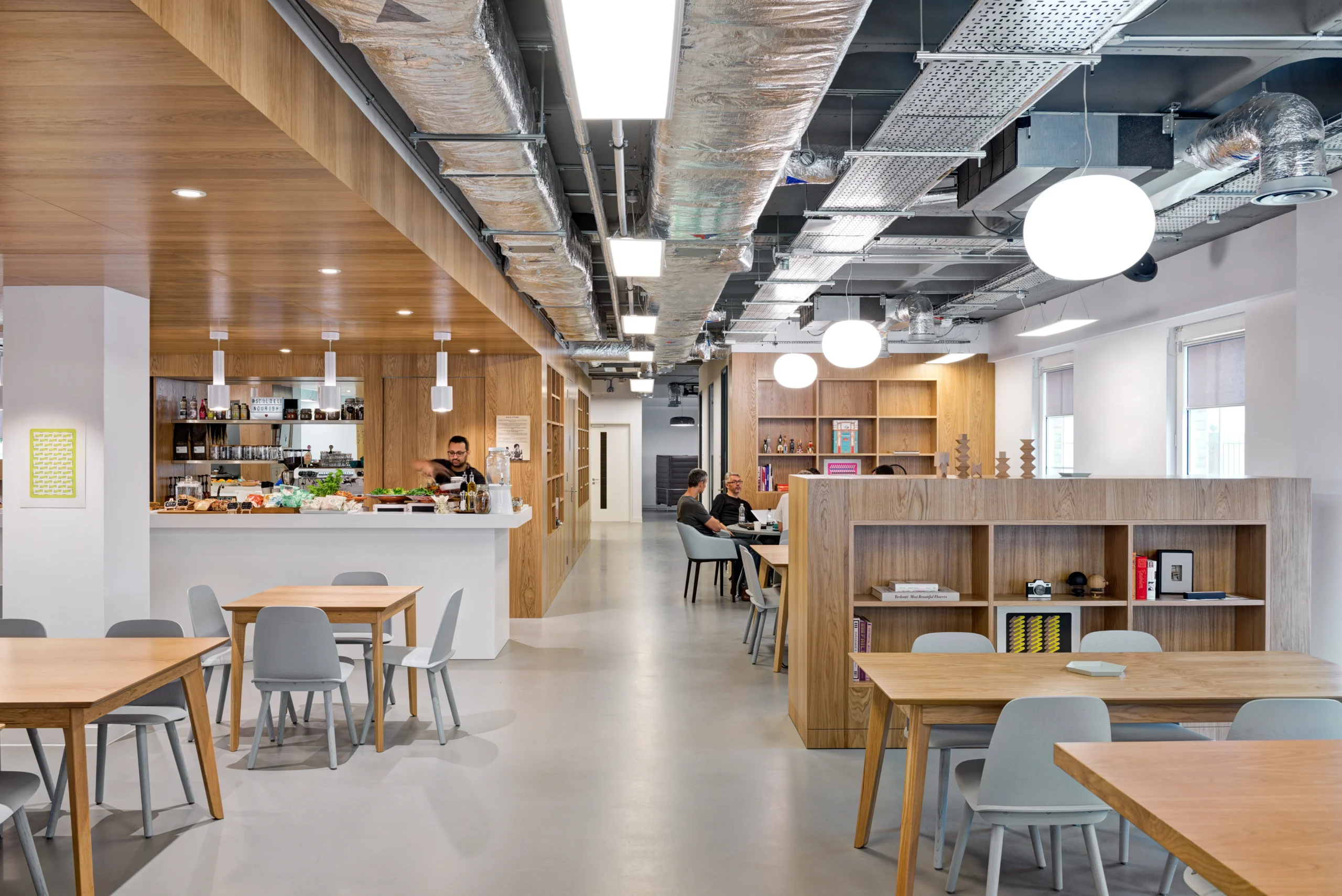
We delivered a vibrant coworking hub at Spaces Trafalgar Place, Brighton, just minutes from…
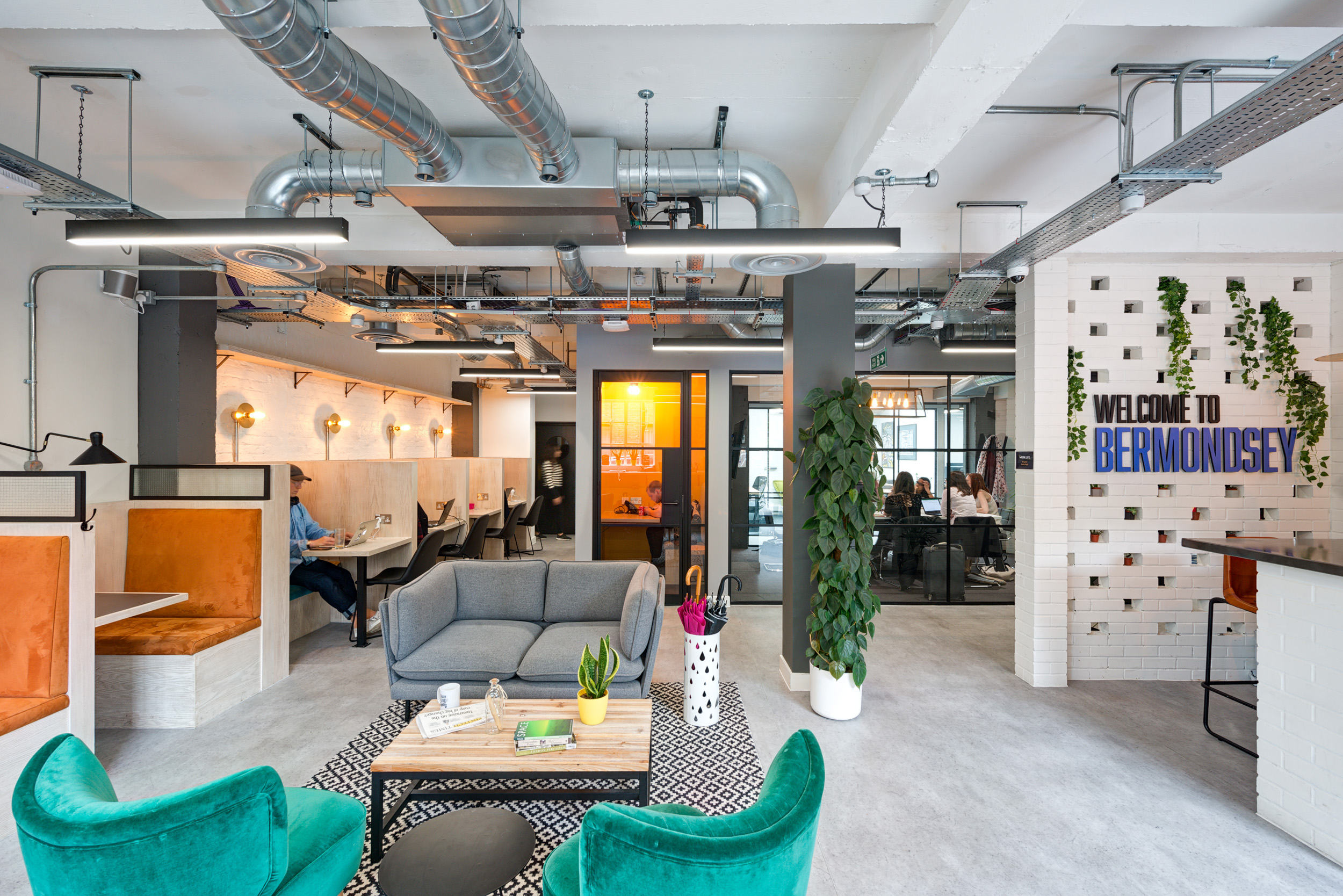
Partnering with our long-term client Work.Life, we have delivered an agile, future-proof coworking space…
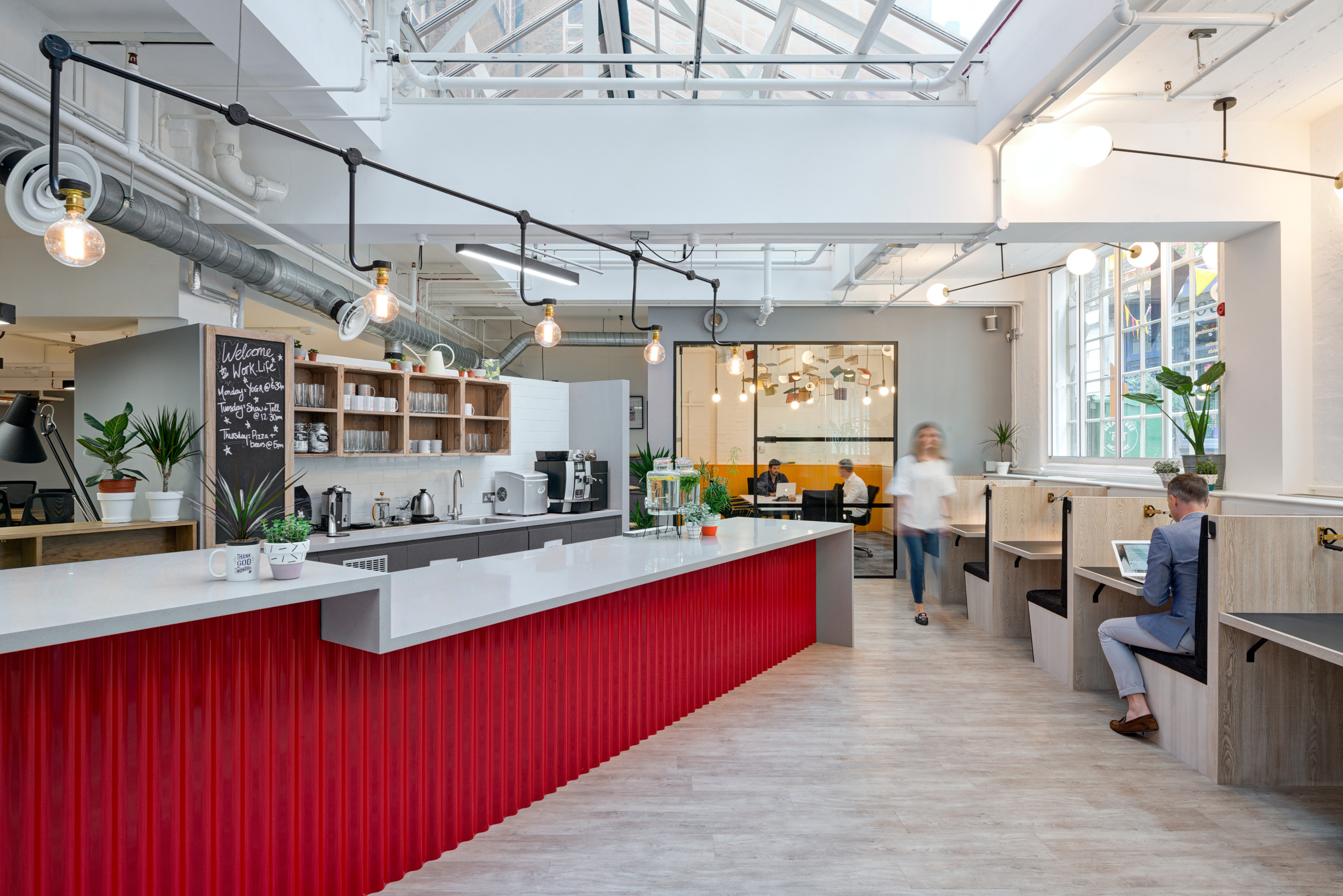
In partnership with our long-term client, Work.Life we have delivered a vibrant hub in…
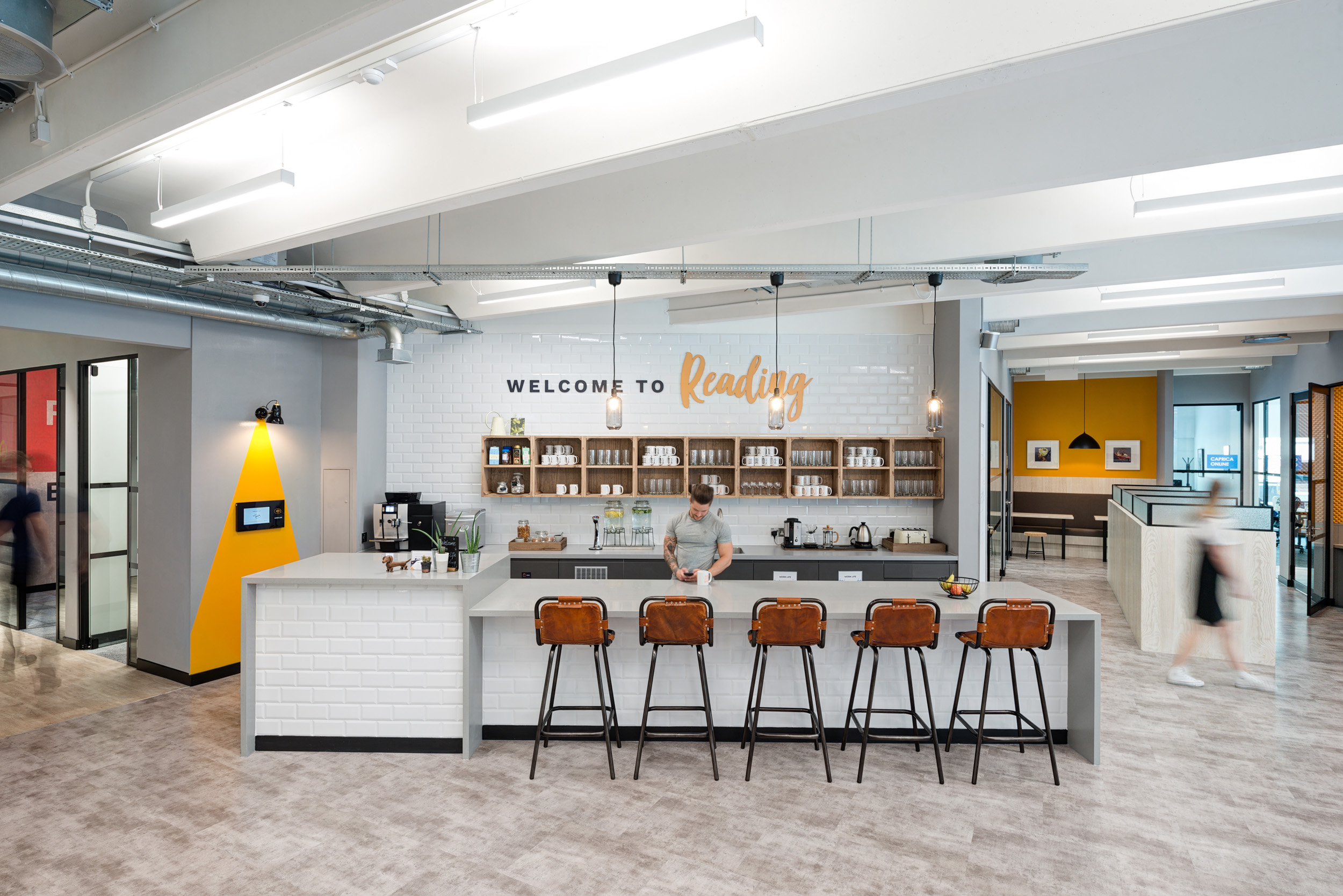
We partnered with long-term client Work.Life to deliver an engaging and vibrant workspace…

The Office Group (TOG) tasked us with transforming their Wimpole Street workspace, located in…
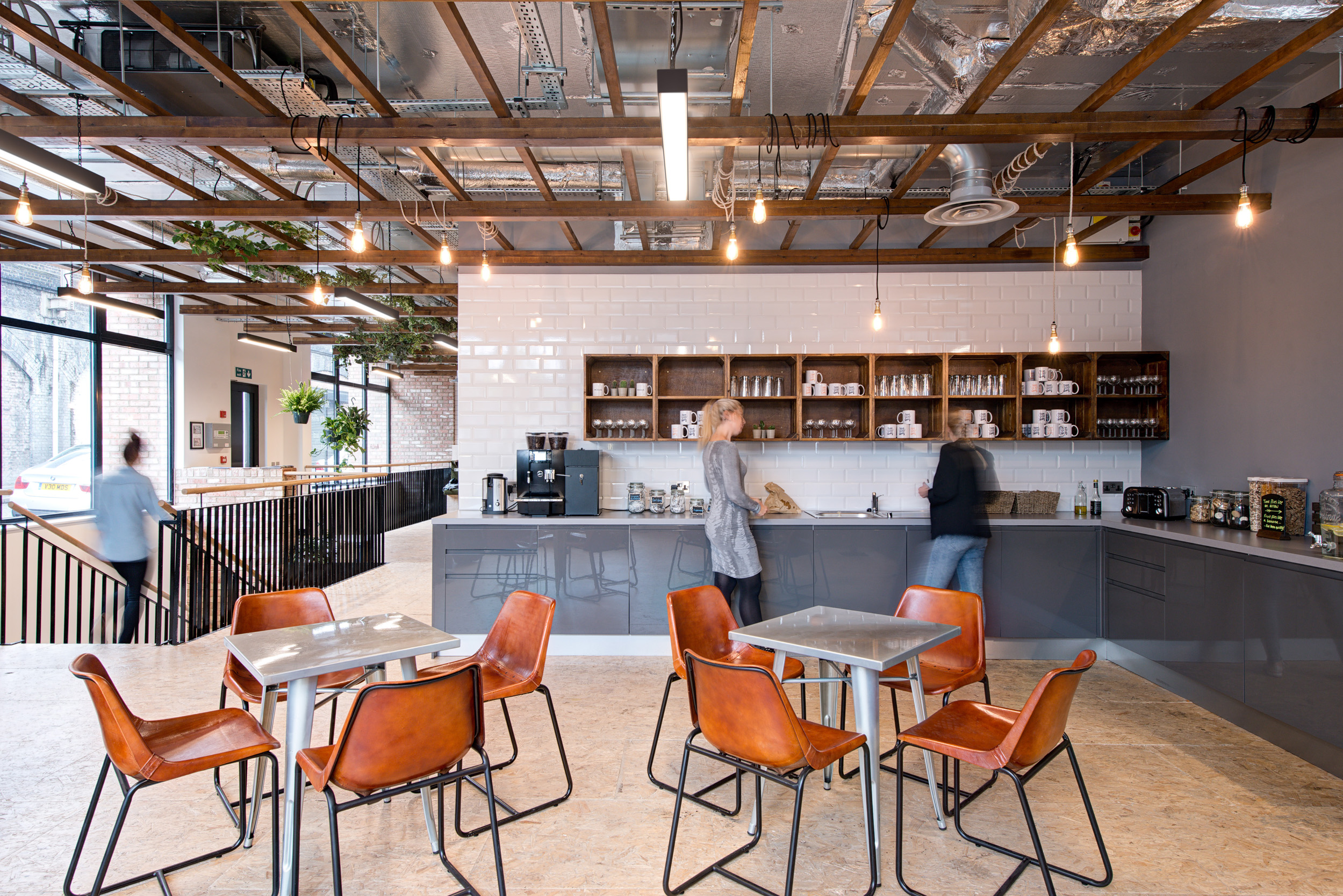
Partnering with our long-term client, Work.Life, we have created their London Fields hub, a space…
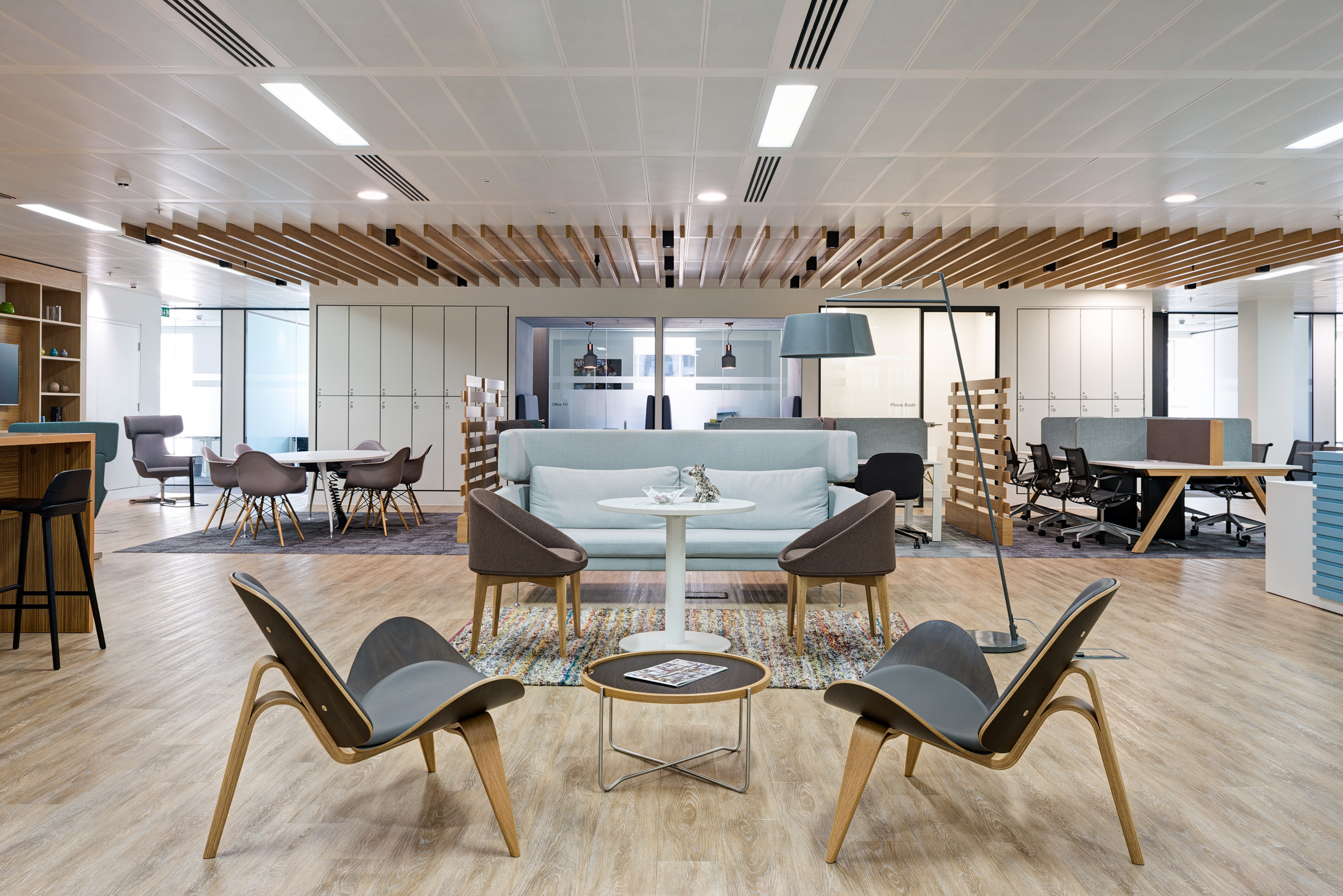

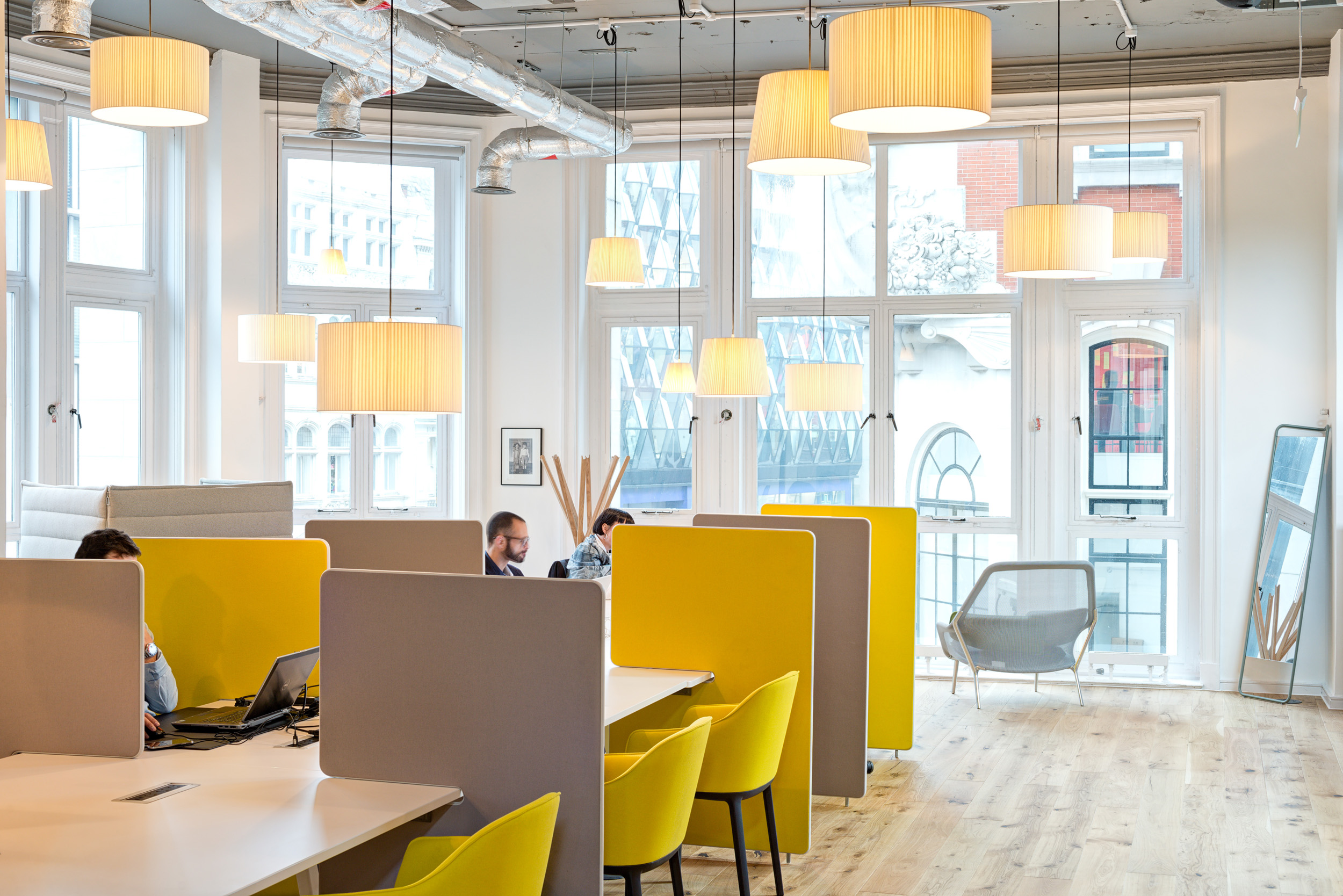
Located in the heart of London’s West End, Spaces Oxford Street offers 30,000 sq ft…







