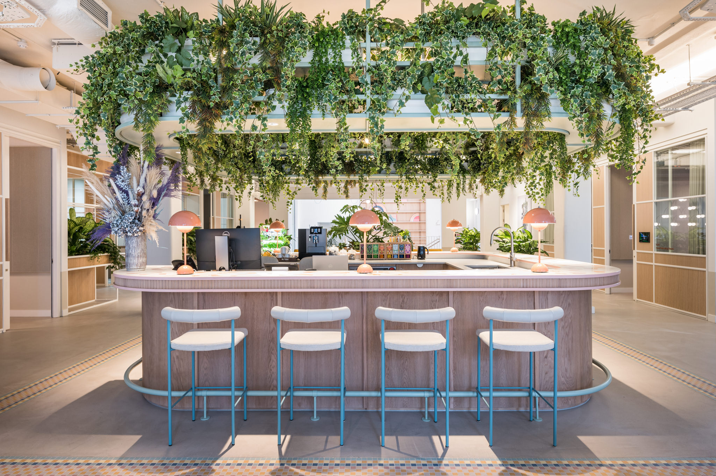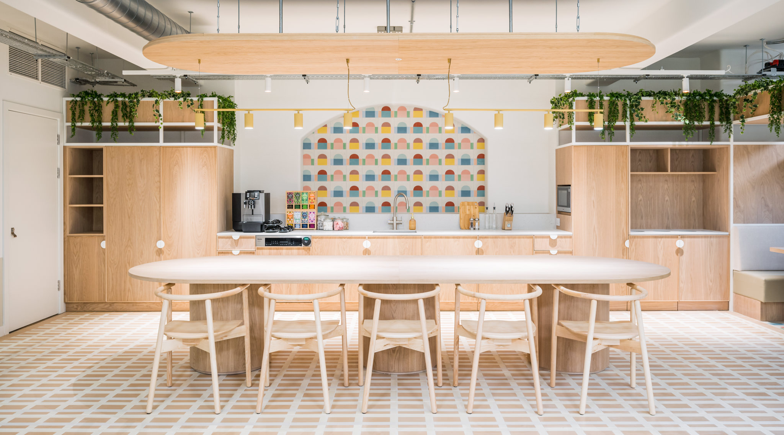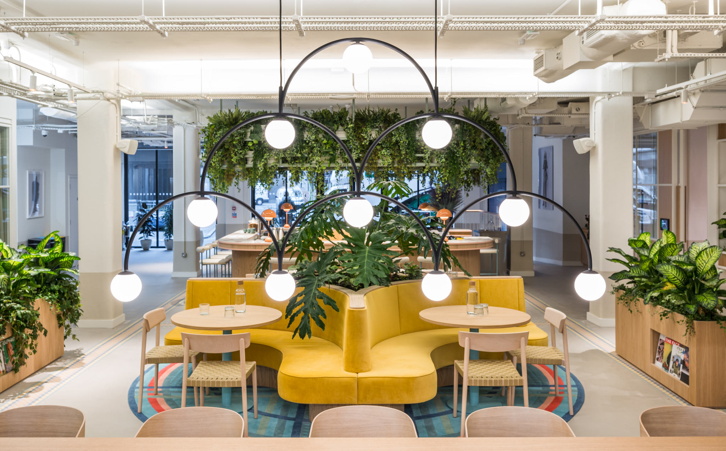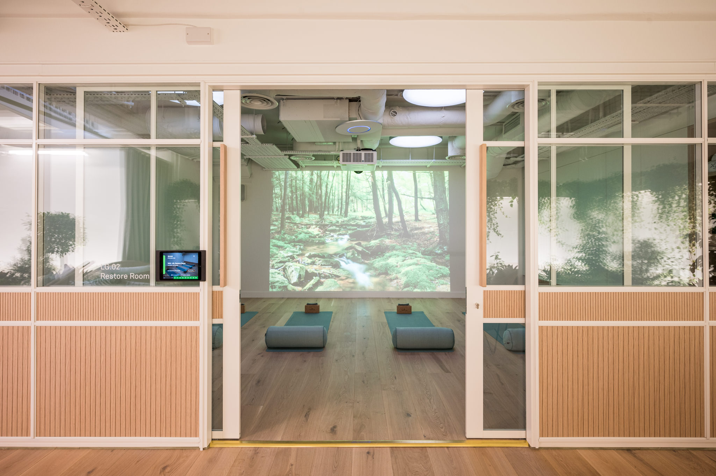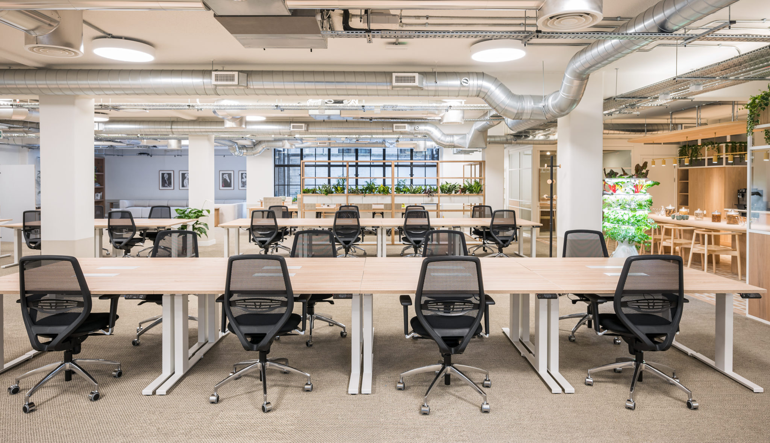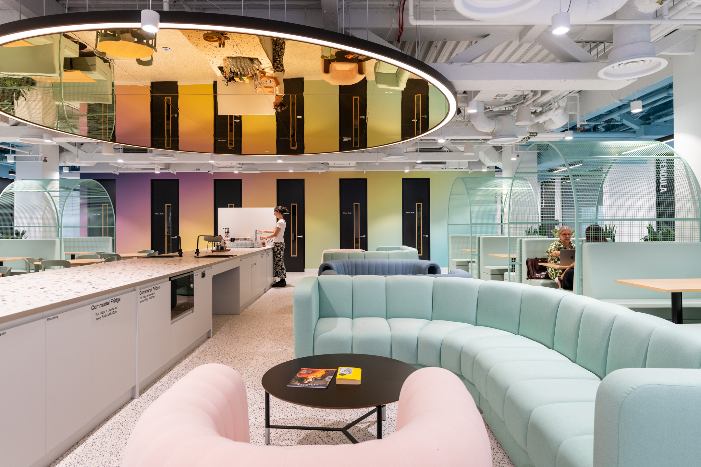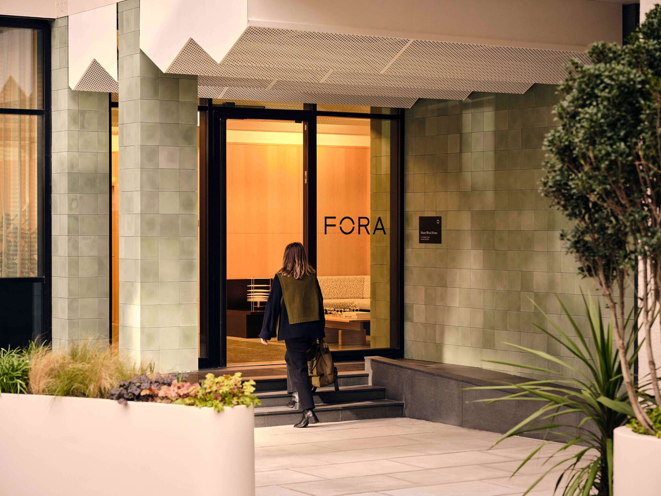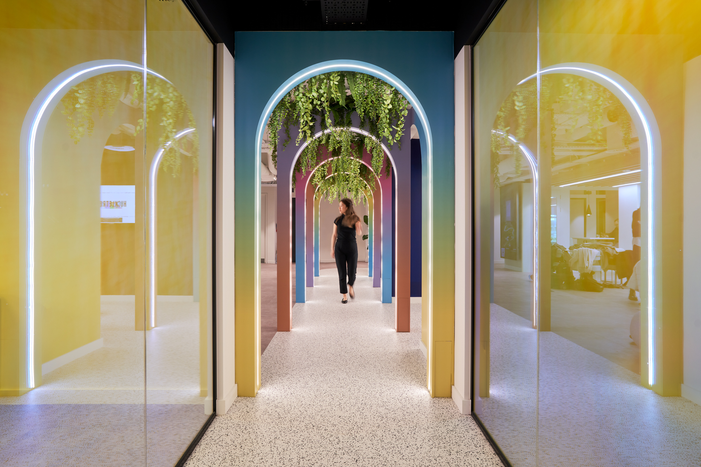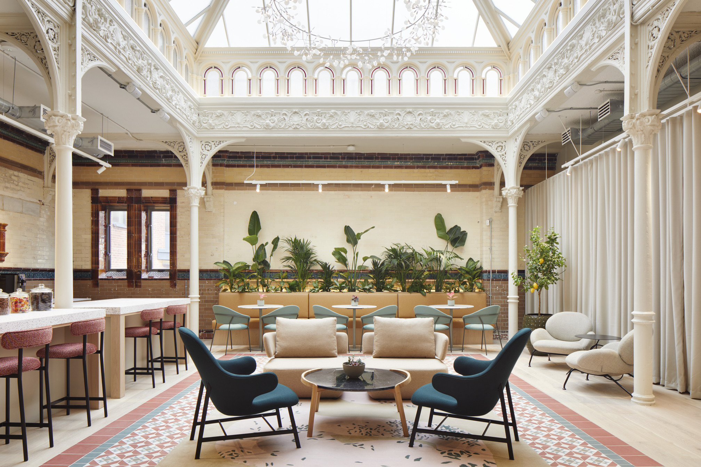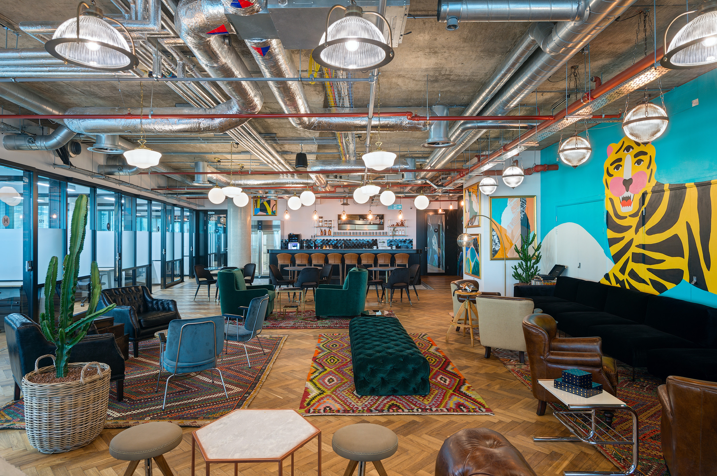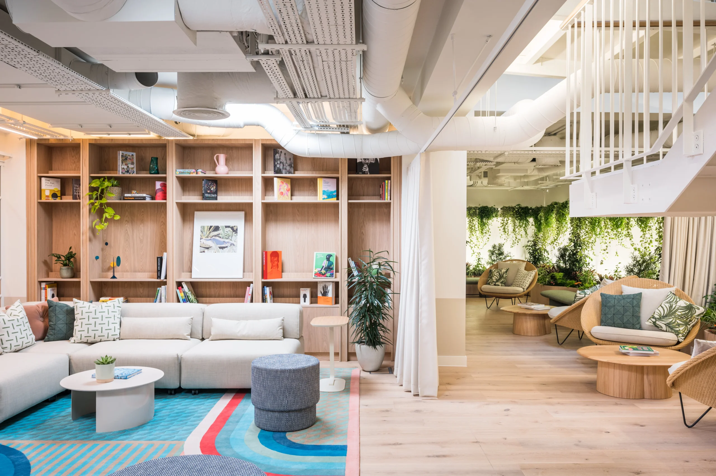
Fora Wells Mews
Size
22,000 Sq ft
Location
W1, London
Sector
Scope
Photography Credit
McGivern Photography
Partnering with Fora, a premium workspace provider, we have delivered a state-of-the-art office space located in a former 1930s textiles warehouse. The office design blends the building’s rich heritage with modern, innovative elements, creating a dynamic and unique environment for its users.
Project in Brief
- Transformed a 1930s textiles warehouse into a modern office space.
- Features biophilic design and vertical farm towers for enhanced wellbeing.
- Offers cutting-edge amenities like tech-enabled meeting rooms, a wellbeing studio, and more.
Heritage Meets Modern Design
The design of Fora Wells Mews artfully combines its historical roots with contemporary design elements. The interior retains nods to its past, incorporating the heritage of the 1930s building while integrating modern biophilic design, including vertical farm towers. This approach provides unique health and productivity benefits, cultivating a home-like atmosphere for its occupants. The welcoming ground floor lounge and coffee bar set the tone for the building’s focus on wellbeing, further supported by a studio offering programmed classes and a secure cycle store for residents.
Craftsmanship and Creativity
No two Fora workspaces are alike, and Wells Mews is no exception. Our design team was committed to telling a story unique to this location, honouring its history while embedding Fora’s signature style of bright patterns and lush greenery. Collaborating with master craftspeople, such as Floor Story for bespoke rugs and Elisa Passino for hand-painted wall tiles, Fora has invested in extraordinary details rarely seen in commercial office spaces today. Each floor within the building boasts its own distinct design, ensuring that residents enjoy a unique experience, far from the standard office feel, creating a truly transformative environment.












