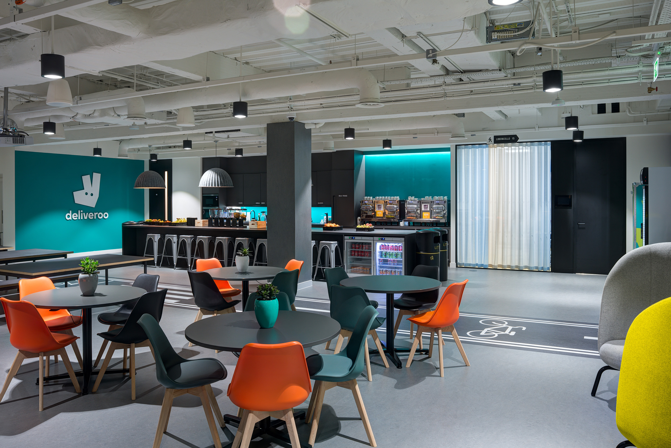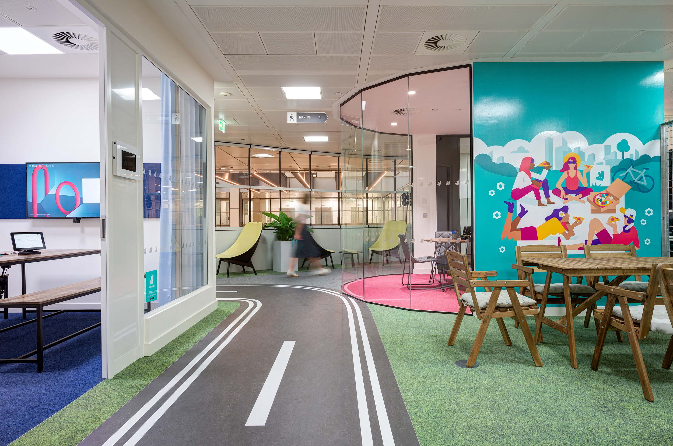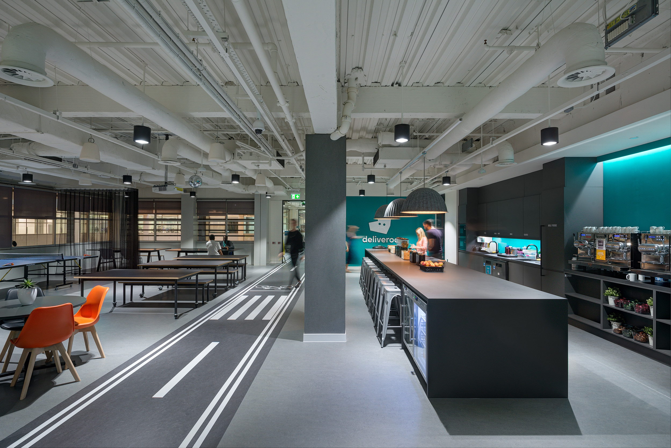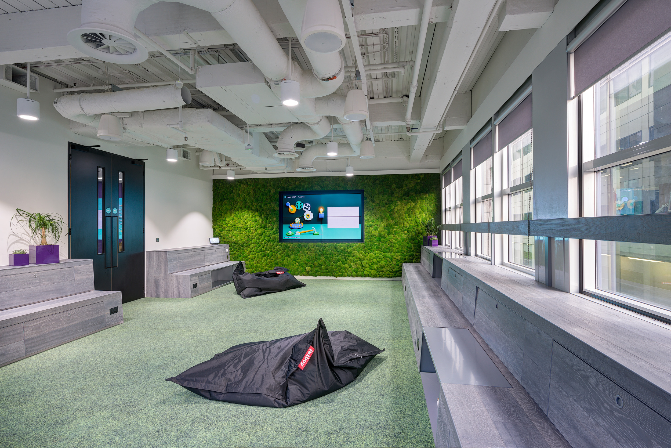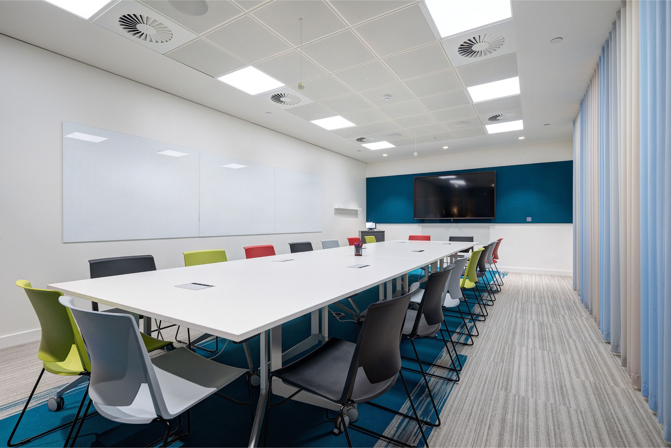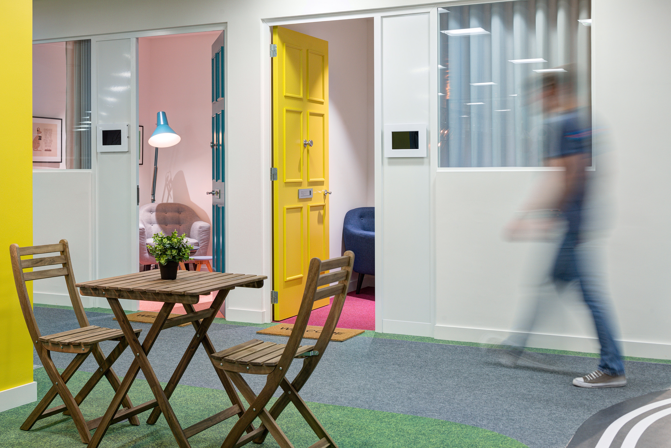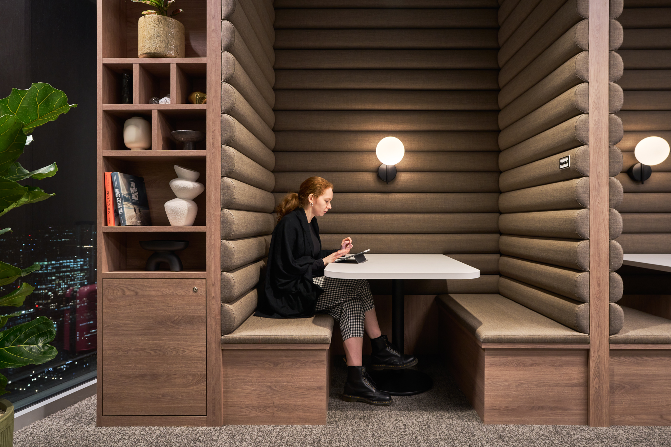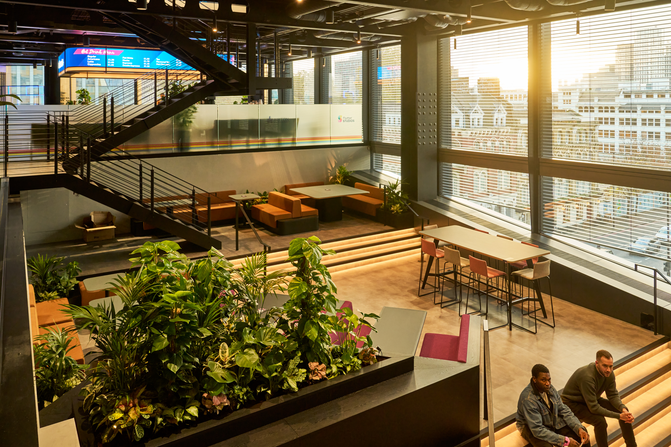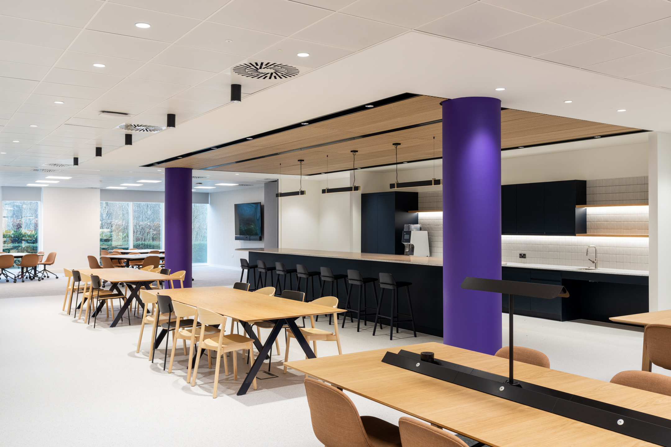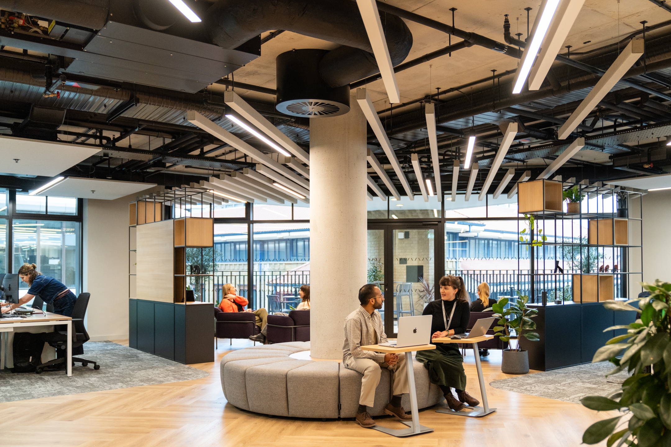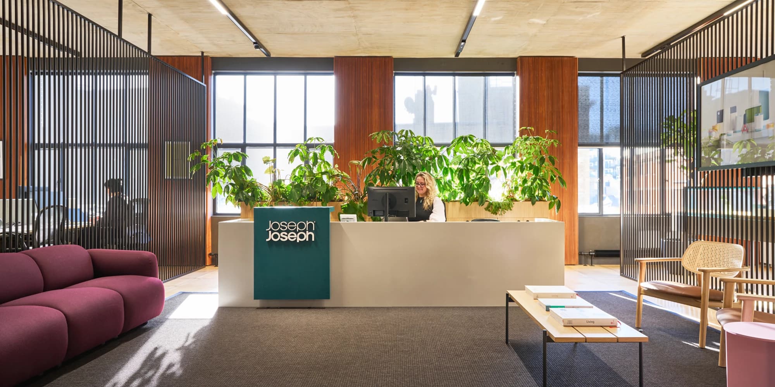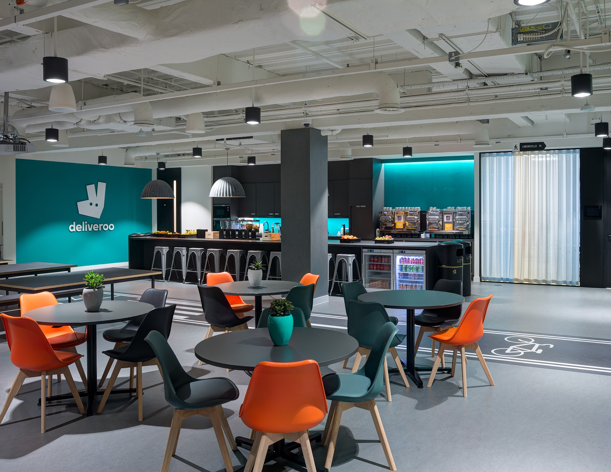
Deliveroo
Size
19,000 Sq ft
Location
EC4, London
Sector
Scope
Photography Credit
Thierry Cardineau
Deliveroo, the trailblazing technology company reshaping food delivery in the UK, sought an office expansion to accommodate a growing team and reflect their dynamic brand. Following a successful competitive tender process with Deliveroo’s in-house property team, we were entrusted to create a versatile and vibrant workspace that encourages collaboration and innovation.
Project in Brief
- Delivered a flexible and unique design within a 16-week timeline.
- Developed an aesthetically striking workspace aligned with Deliveroo’s brand ethos.
- Created a garden room to enhance employee wellbeing and productivity.
Multipurpose Office Space for Collaboration
Deliveroo’s new office at The River City Building was designed to inspire and support a collaborative work environment. The space includes a boardroom, multiple meeting rooms, and a welcoming reception area. A standout feature is the garden room—a serene spot crafted to offer a calm retreat for reflection amidst the hustle of the office. This multipurpose room embodies Deliveroo’s commitment to enhancing employee well-being and productivity.
Designing for a Dynamic Future
The Modus team delivered a functional yet aesthetically striking workspace, featuring a blend of vibrant colours, playful design elements, and practical solutions. The office fit-out aligns with Deliveroo’s forward-thinking brand, creating a flexible environment that adapts to the company’s evolving needs. Our commitment to delivering on time and within budget ensured that the project exceeded expectations, setting a new standard for Deliveroo’s work environment.












