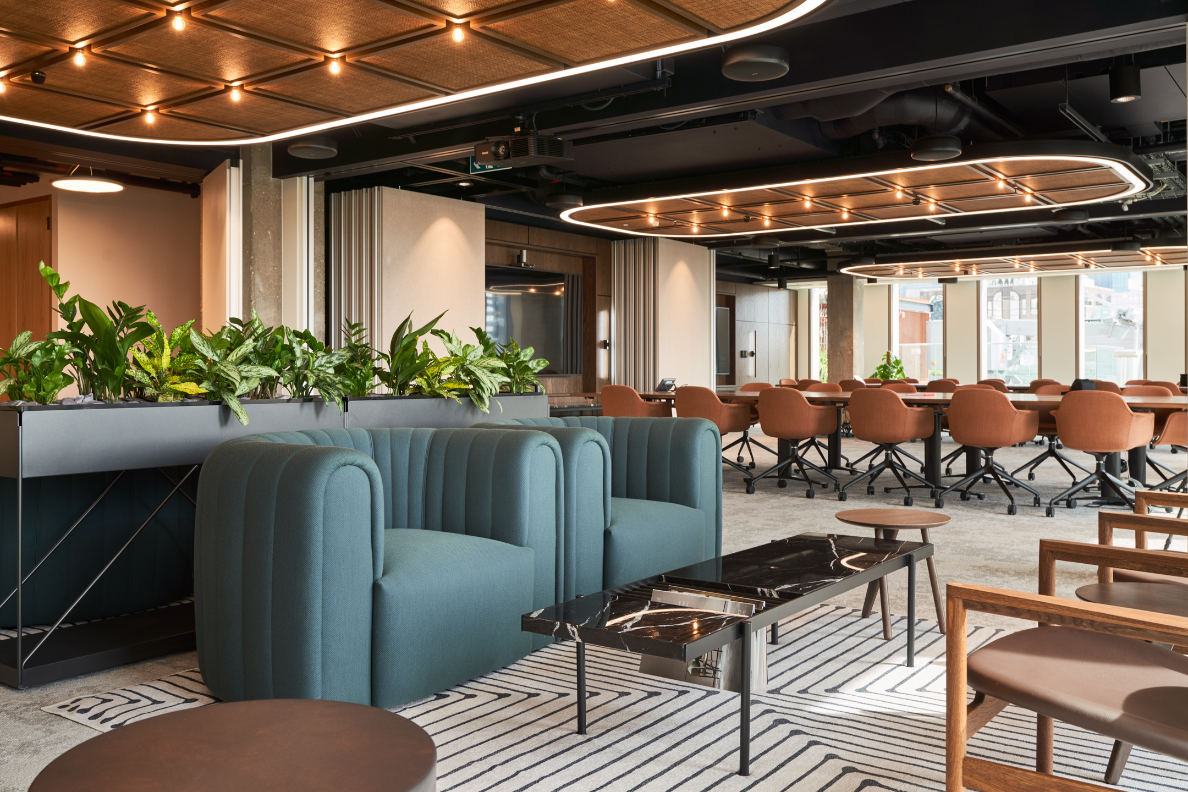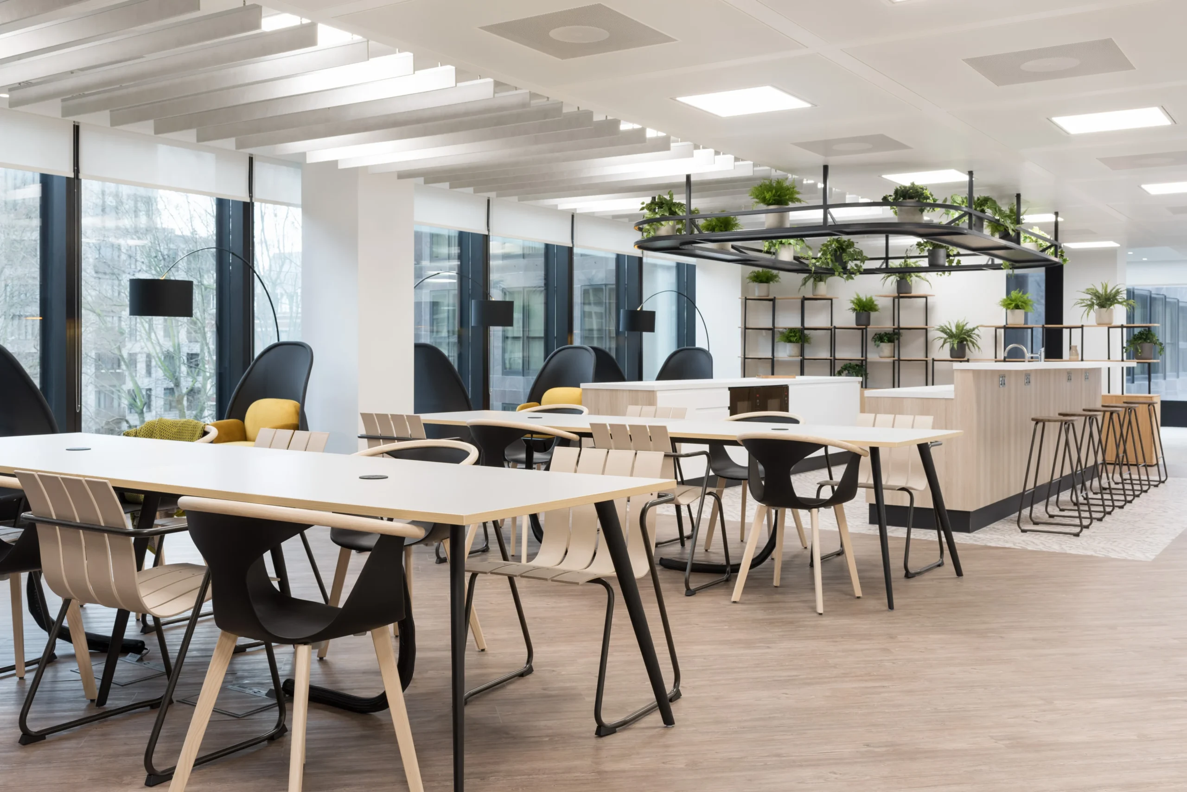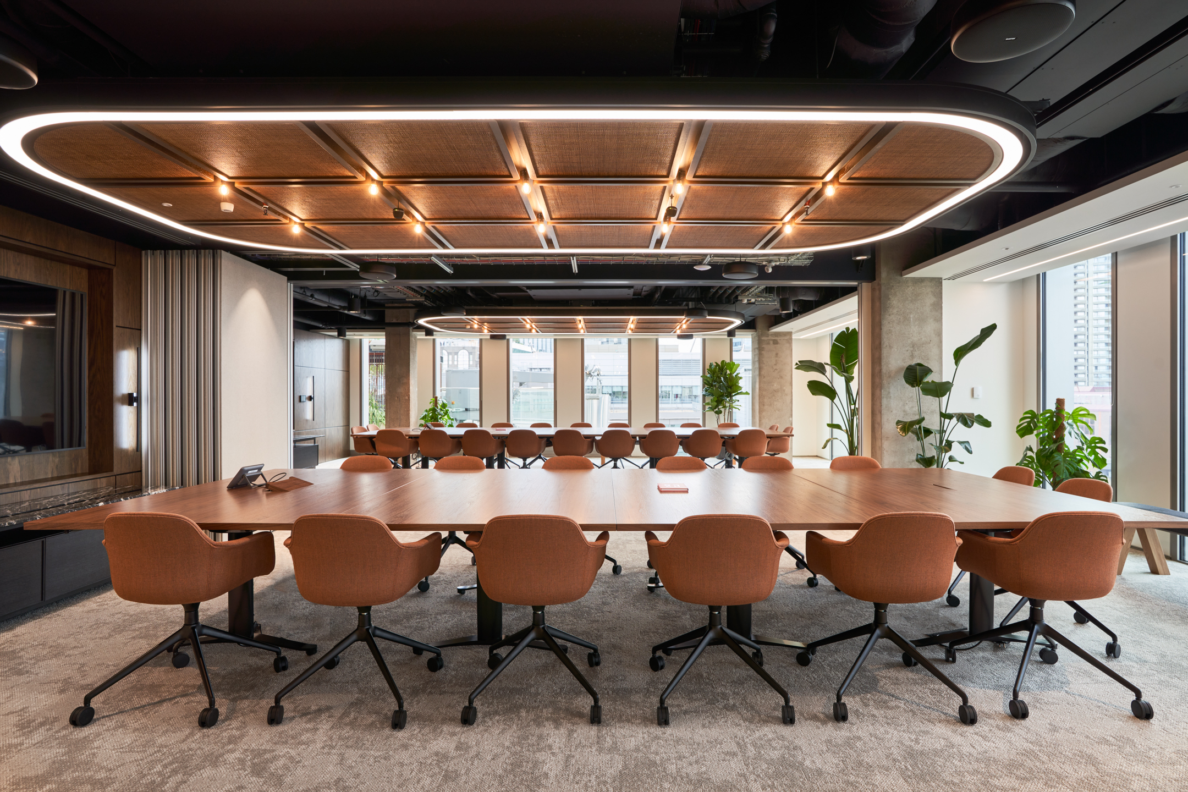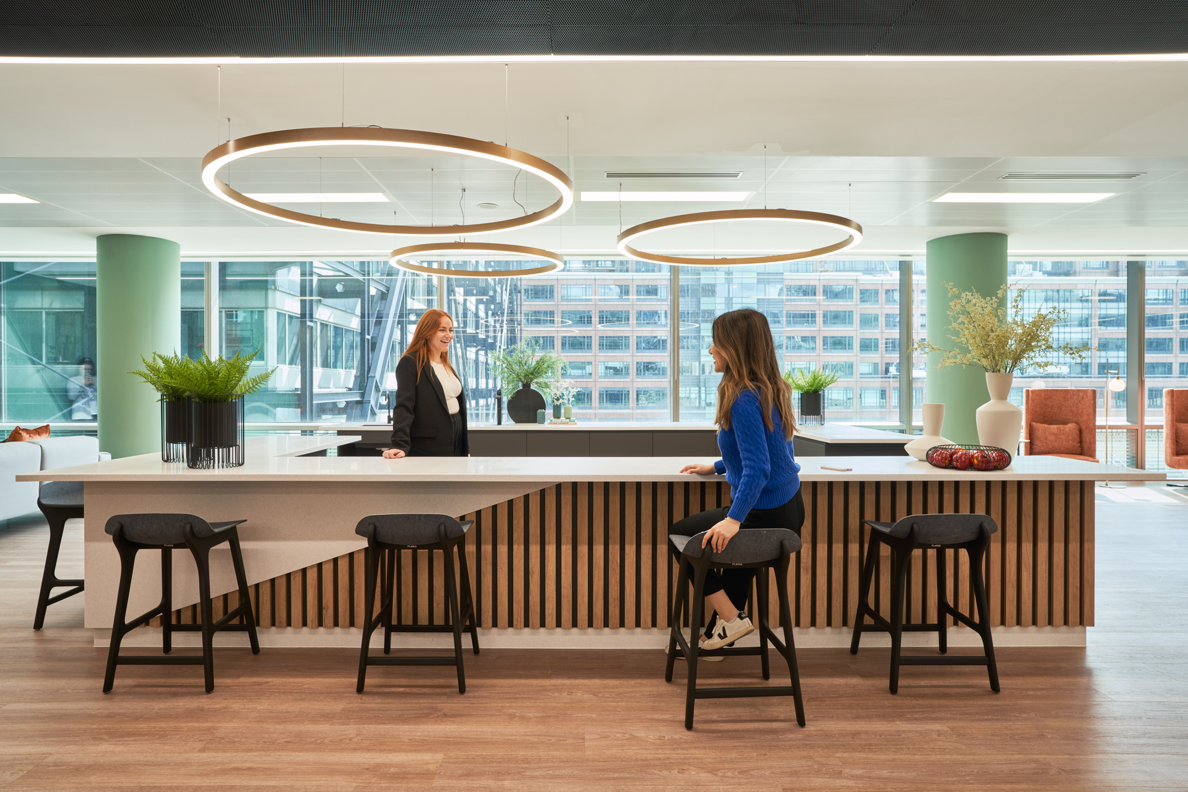What Do Clients Look For in a Fitted Office?
Finding the ideal tenant is crucial to the success of any commercial real estate venture. Landlords and building owners are increasingly turning to fitted office solutions to attract top-tier clients.
Modern tenants demand more than functional square footage, they crave environments that encourage productivity, collaboration, and wellbeing. With over three decades of experience, we have excelled in crafting Tenant-Ready™ spaces that exceed expectations. But what exactly do clients look for in a fitted office?

Understanding the Needs of Modern Tenants
In the pursuit of tenant satisfaction, it’s vital to understand their evolving needs. Today’s tenants prioritise flexibility, sustainability, and community within their office environment. They seek spaces that reflect their brand identity, values, and culture as a physical expression of their company ethos.
Flexibility is Key
Flexibility lies at the core of contemporary workplace design. Tenants seek adaptable spaces that can effortlessly accommodate changing needs, whether scaling up operations, embracing remote work, or promoting collaboration among teams. This demands a departure from rigid layouts towards modular designs, agile furniture solutions, and technology integration that supports seamless connectivity.

Embracing Sustainability
In an era of heightened environmental consciousness, sustainable design has become non-negotiable for discerning tenants. Tenants actively seek fitted offices with green credentials, from energy-efficient lighting to eco-friendly materials and waste reduction initiatives, sustainability infuses every aspect of modern workplace design.
Creating a Sense of Community
The shift towards remote work has underscored the importance of creating a community within the physical workspace. Tenants seek environments that encourage interaction, collaboration, and friendship among employees. Incorporating communal areas, breakout zones, and amenities such as cafeterias, gyms, and outdoor spaces cultivates a vibrant ecosystem where employees can thrive professionally and socially.

Crafting Tenant-Ready™ Spaces: The Modus Approach
Ever wondered what sets a truly exceptional Tenant-Ready™ space apart from the rest? We go beyond traditional design and build methods to deliver unparalleled results. Our approach is defined by four core pillars: Collaborative Partnership, Innovative Design Solutions, Attention to Detail, and Post-Build.
Collaborative Partnership: We view every project as a partnership, collaborating closely with landlords, developers, and tenants to understand their unique vision and requirements. We ensure that the outcome aligns seamlessly with our client’s objectives by encouraging open communication and transparency throughout the process.
Innovative Design Solutions: Our designers and construction experts leverage the latest trends and technologies to deliver innovative design solutions that optimise space utilisation, enhance functionality, and promote occupant wellbeing. From concept development to final execution, we prioritise creativity, efficiency, and sustainability in every aspect of our work.
Attention to Detail: We understand that the magic lies in the details, so we approach every project with meticulous attention to craftsmanship and quality. From selecting premium materials to executing flawless finishes, we strive for excellence in our craft, ensuring that the result exceeds our client’s expectations.
Post-Build: Our expertise extends beyond design and build. With our in-house marketing and graphics team, we offer comprehensive post-build support to ensure your space captivates the right audience. By crafting compelling narratives and visually impressive materials, we help you showcase your space’s unique value, attracting top-tier clients and transforming your space into a sought-after destination.

In the competitive commercial real estate landscape, crafting Tenant-Ready™ spaces that meet the demands of modern workplaces requires a nuanced understanding of evolving trends, a commitment to innovation, and a dedication to excellence. We pride ourselves on delivering bespoke solutions that go beyond the ordinary, setting the stage for success for landlords, developers, and tenants alike. With our collaborative approach, innovative design solutions, and unwavering attention to detail, we stand ready to elevate your next fitted office project to new heights of excellence.











