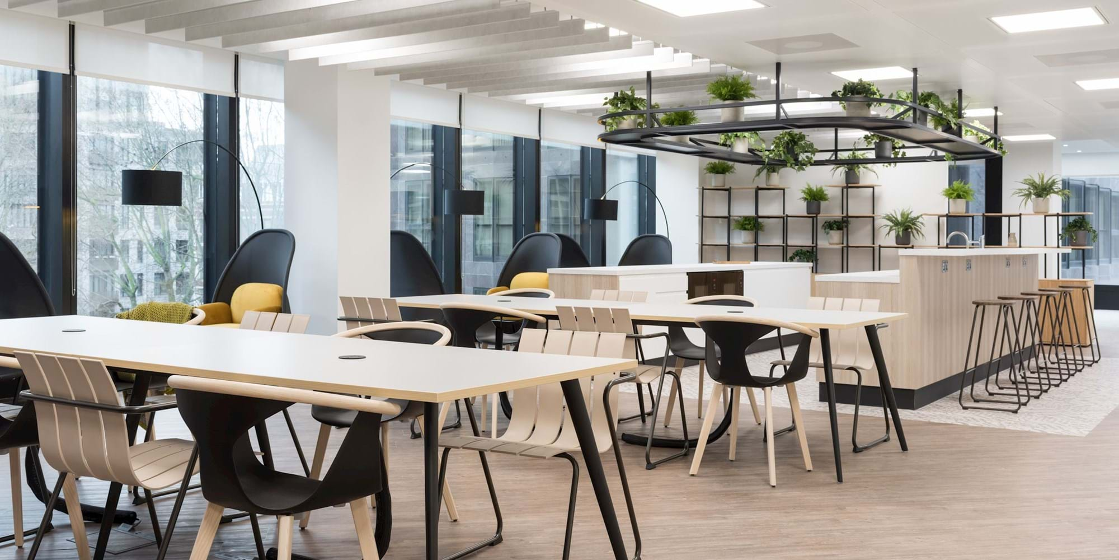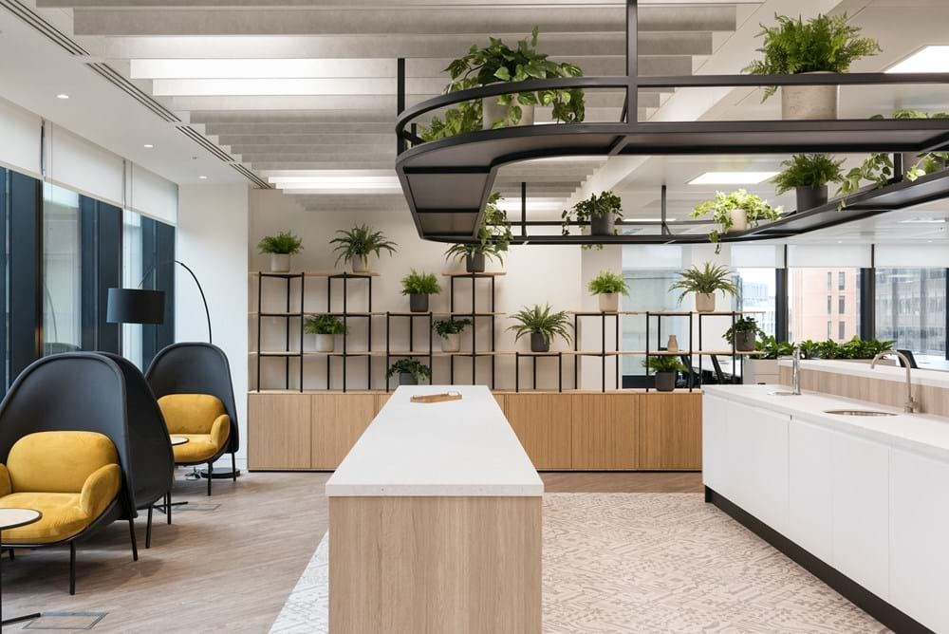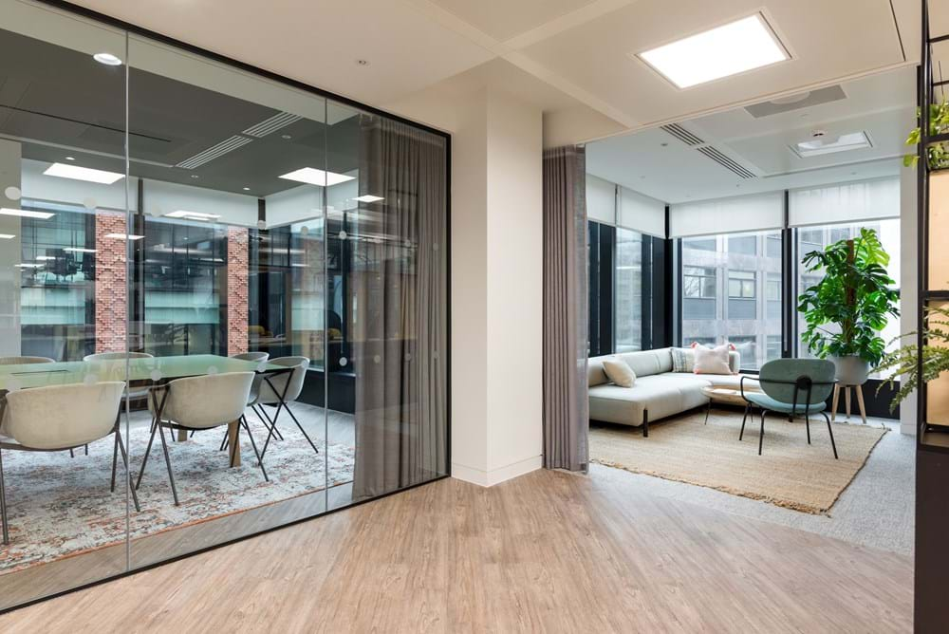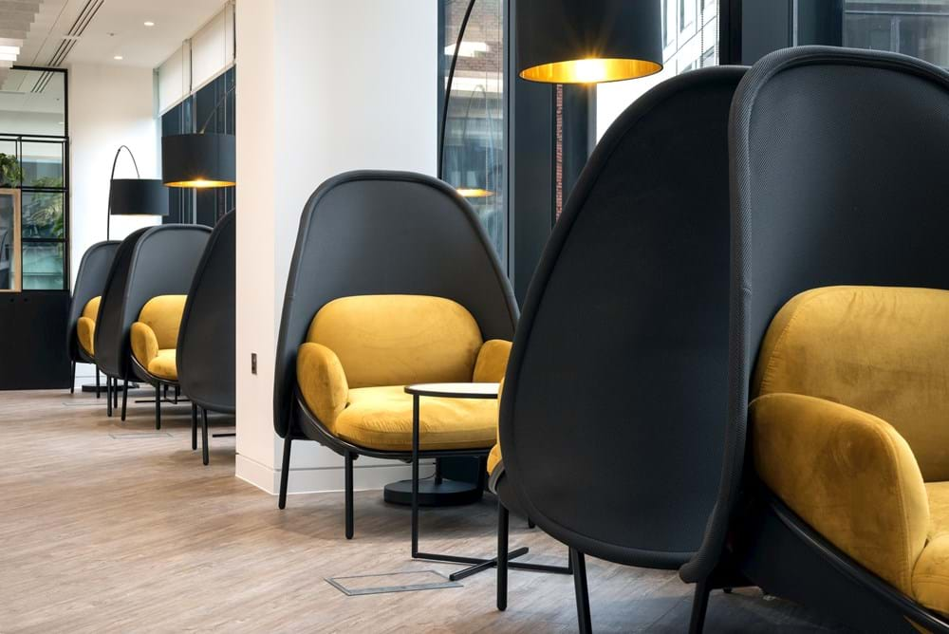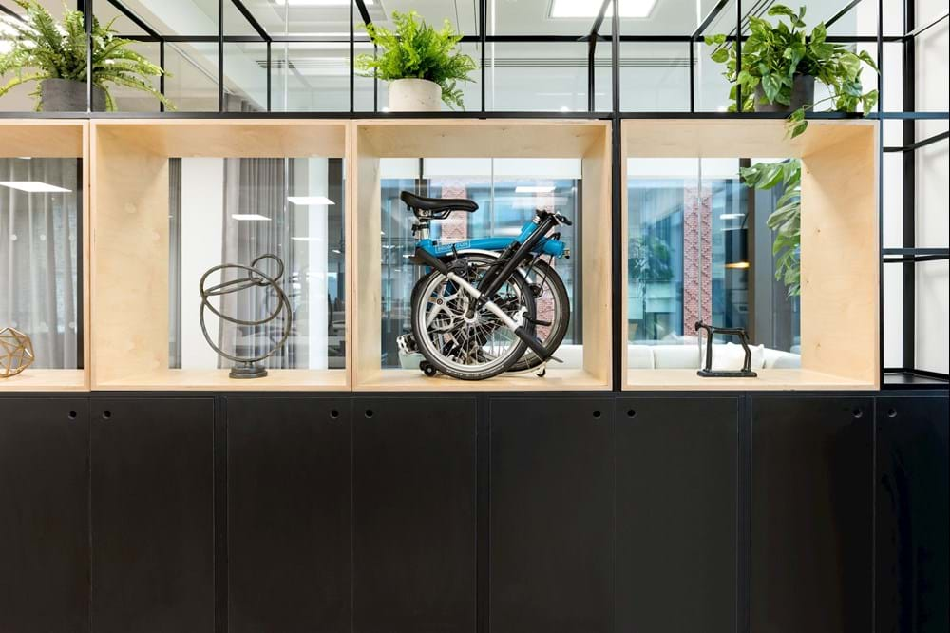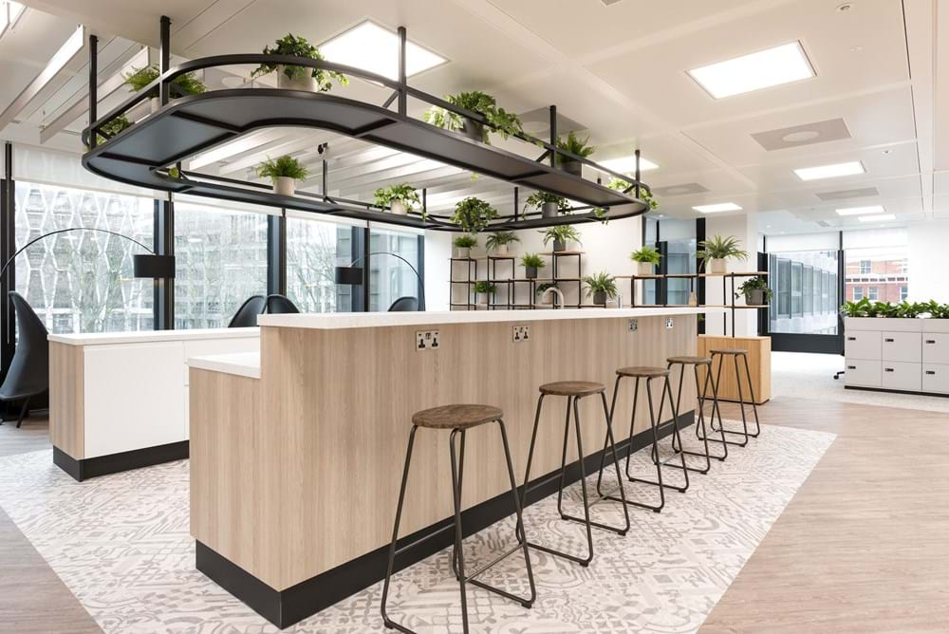A future-proofed Tenant Ready space for London & Oriental at Buckingham Green
Can you create a Tenant Ready space unlike any other on the market? This was the brief given to us by London & Oriental and together with JLL and Savills we gladly took on the challenge. A far cry from ‘builders beige’, we went beyond the norm to design a future-proofed full turnkey solution, keeping sustainability and flexibility at the forefront of the design.
Set on the 4th floor of the prominent Buckingham Green Scheme within The Tower building, from the moment you step inside this space you immediately feel the tranquillity and luxurious atmosphere.
From the moment you step inside you instantly feel a sense of calmness and tranquillity
Rather than sticking with the traditional idea of a main reception area, we designed the entrance with residential inspired colours and textures creating a front of house lounge and presentation space that instantly welcomes you into the space. There is a definite sense of comfort, making you feel at home at Buckingham Green.
By future-proofing the design at stage one we were able to create a flexible space that could be easily customised by an incoming tenant to suit their needs. Making sure that everything was adaptable, we incorporated rugs instead of carpet, furniture items instead of joinery, floor lamps instead of pendants, and ensured the lighting and mechanical system in the reception lounge could be made into two additional meeting rooms, should a future tenant desire to make that change.
A combination of quiet, comfortable work zones
The perfect mix of sustainability, innovation, and luxury, we got inventive. Collaborating with leading brands in the industry to create the unthinkable. From worktops made entirely from 100% UK produced yoghurt pots, stools made from Carlsberg beer factory waste, every element of the space was considered with sustainability at heart with the aim to take its visitors on an educational, inspiring and unique journey throughout the space.
Every product and piece of furniture chosen was made to our tight timelines and support independent businesses. This had a huge impact on the sustainability story of the space.
Striking contemporary pieces adorn the space
We chose loose-lay flooring to ensure it was re-configurable to avoid waste if the tenant underwent changes later down the line. The breakout seats are made from ocean waste and we were lucky enough to have the first installation of the newly released Frovi Bamboo shelving unit, which is completely reconfigurable and made from raw bamboo!
Greenery surrounds the space, with hanging plant baskets, potted plants, and storage top planters bringing a breath of fresh air and a pop of colour into the design.
Biophilic elements evoke a sense of serenity
With customisation for tenants at the forefront of this project, we got creative with feature lighting and furniture to future proof the space and minimise construction waste. Magnetic, interchangeable ceiling lights and the use of floor and table lamps allow future tenants to have the flexibility to customise their space without construction waste.
The recessed track lighting system holds interchangeable magnetic fixtures readily customised to a tenant’s brand. The light fitting can be changed from LED strip lights, to spot track lighting, to sleek diffuser fixtures, giving the tenant another choice in the personalisation of their space and ensuring customisation could be done without turning the space into a construction site.
We incorporated height adjustable desks in 30% of the open plan and included a mechanism to the rest of the desks allowing future tenants to easily change them from static to height adjustable.
Sustainable choices were used throughout, including this worktop that was made entirely out of yoghurt pot lids
Our sustainable approach didn’t stop with the design, aiming for as little off-cuts as possible, minimal skips, and managing to design around the existing mechanical system so we didn’t have to move a single fan coil unit. We utilised our time onsite wisely and stuck to strict safety procedures during the global corona virus pandemic, with only 15 days on site.
We collaborated in complete unison with our client. With the aid of quick, thoughtful decisions from the client and our amazing furniture team, Platfform who helped obtain key samples despite the challenging circumstances posed by the pandemic, and our efficient site team who pushed through and kept everyone safe, we completed this project on time and on budget.
The 4th floor at The Tower, Buckingham Green is a little slice of sustainable luxury within a suburban London jungle.
Come and take a journey around this truly sensational space here.
