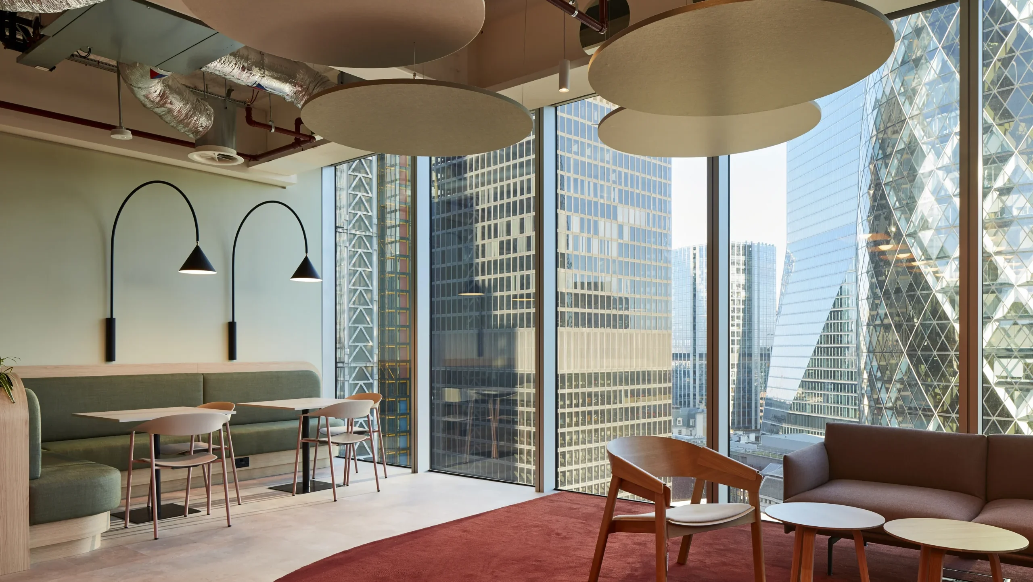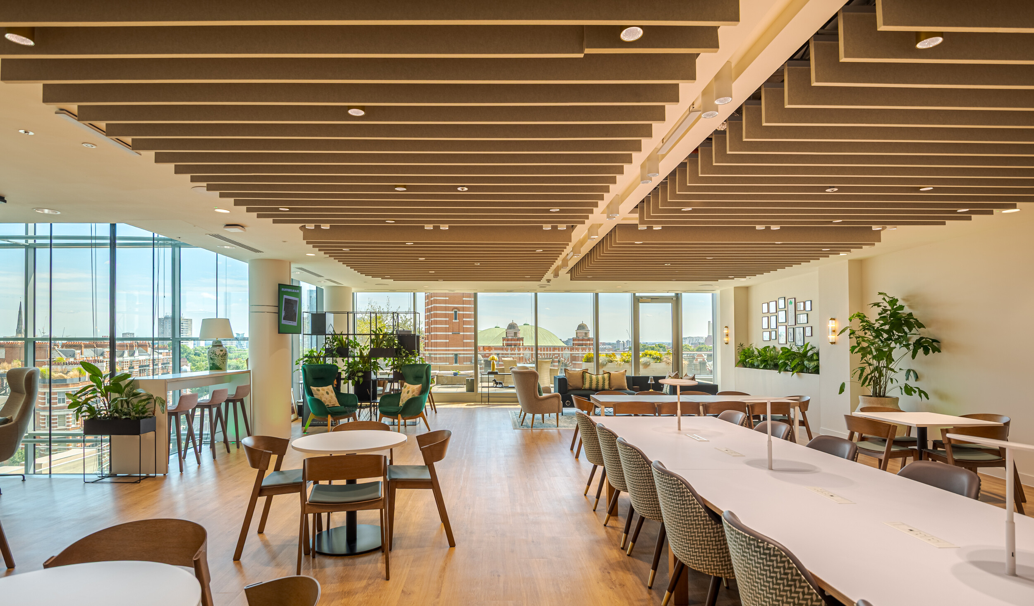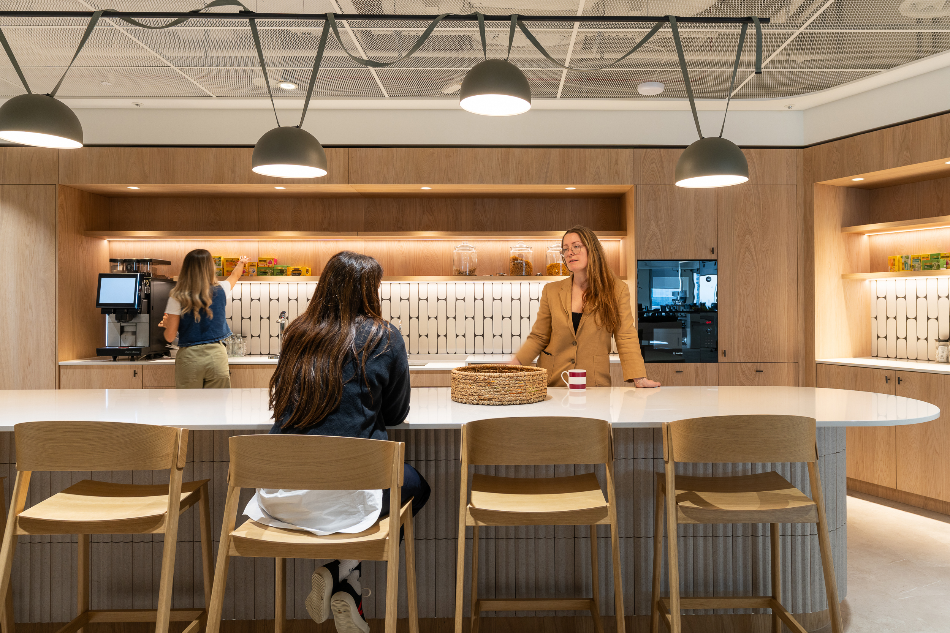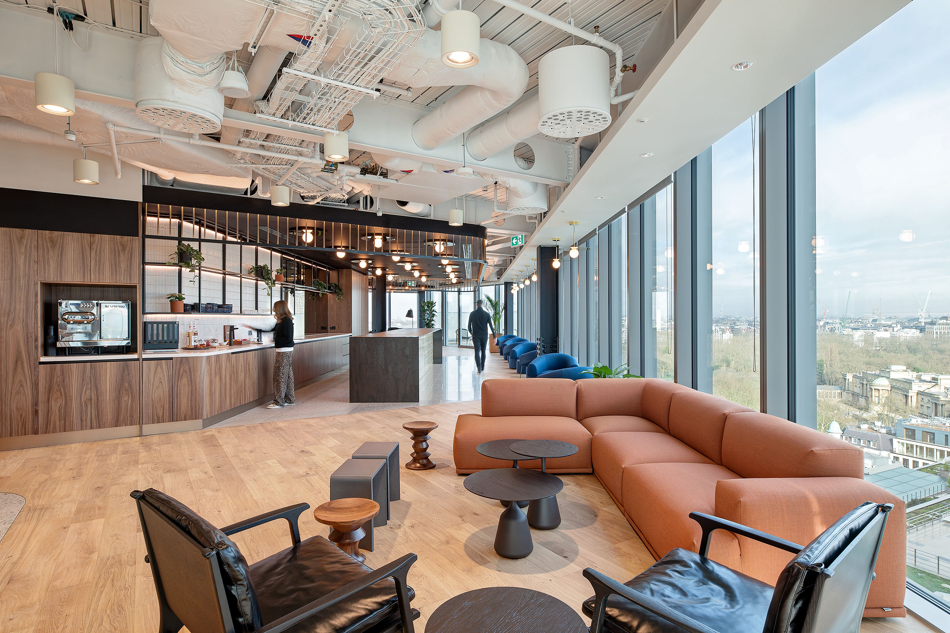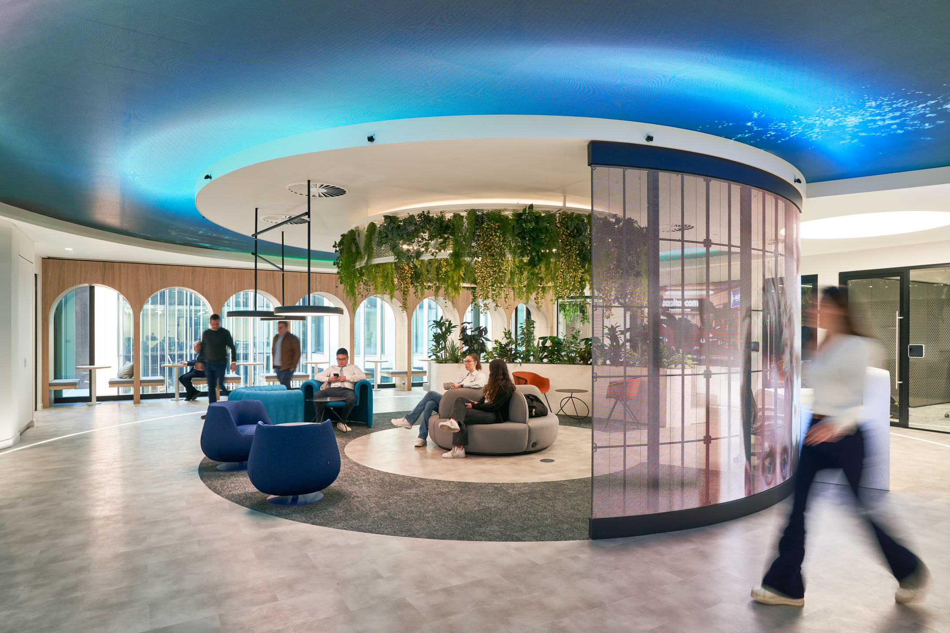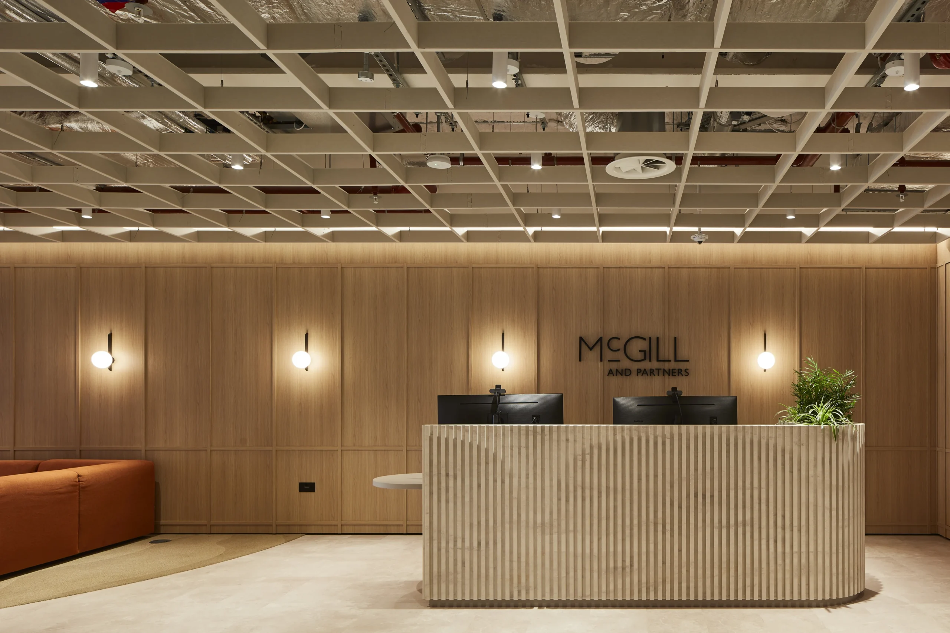
McGill & Partners
Size
43,500 Sq ft
Location
EC3, London
Sector
Photography Credit
Rob Parrish
In collaboration with M&G and Nuveen, we have brought BDG Architects’ vision to life, transforming their RIBA Stage 4 office design into a sustainable, high-performing workspace for McGill & Partners. Our in-house technical designers demonstrated consistent precision and attention to detail, collaborating closely with BDG and WSP to realise the design vision. As the first fit out in the newly developed 40 Leadenhall Street, logistics coordination was essential, requiring us to align with the base build team and adapt our processes where needed.
Precision in Execution
Our role in this project was dependent on technical rigour. From acoustic performance to fire safety, we managed every aspect with care to satisfy the City of London’s precise requirements. BIM Level 2 requirements were met, ensuring a smooth flow of Uniclass and COBie data.
Success in Detail
Navigating the technical complexities of this project, we delivered a workspace that exceeded regulatory and design expectations. This successful office fit out project for McGill & Partners underscores our capability in technical STRIDE projects and sets the foundation for future collaborations within this landmark building.














