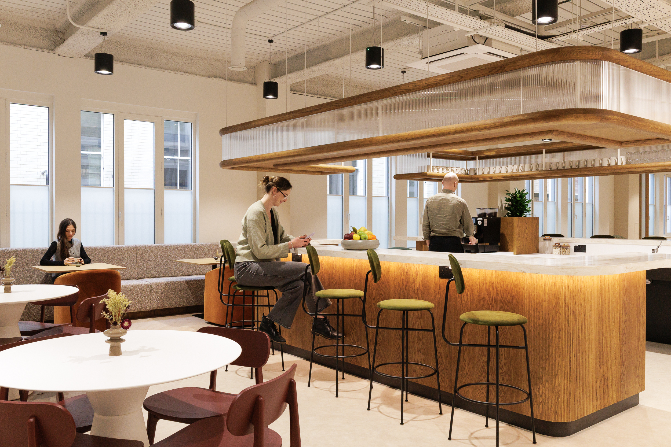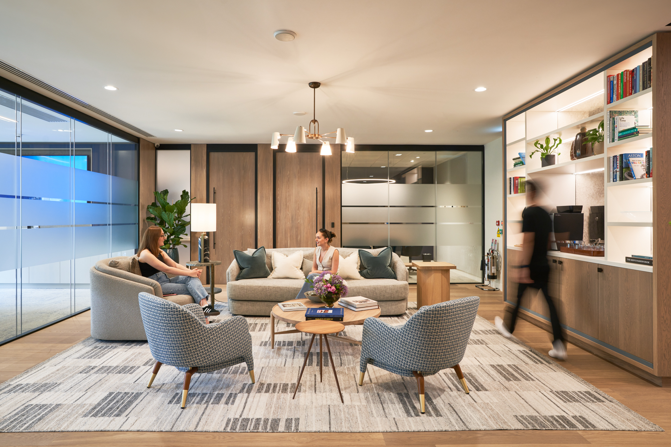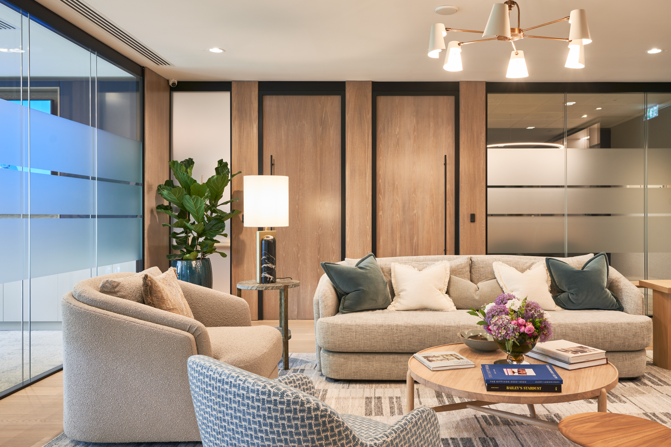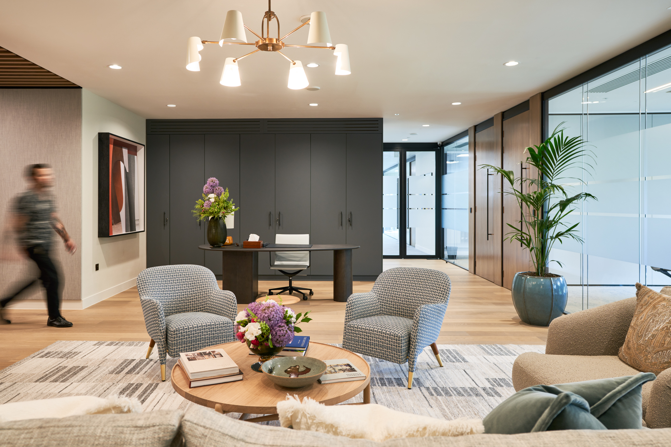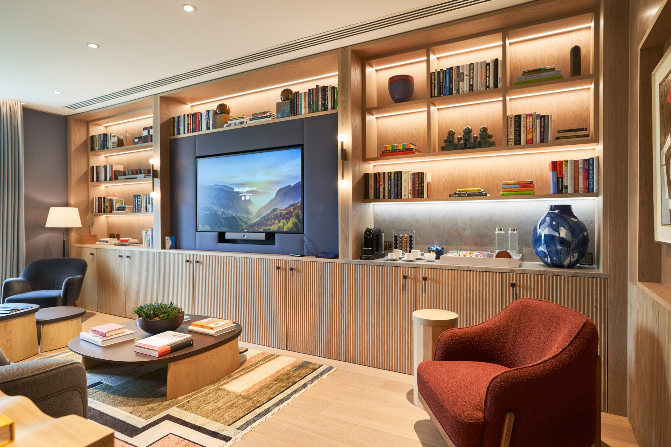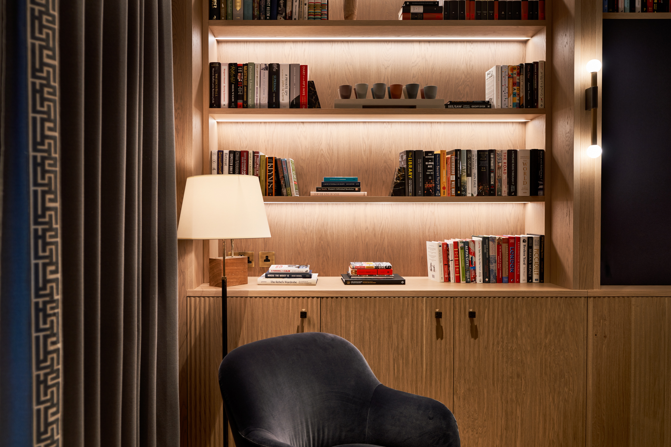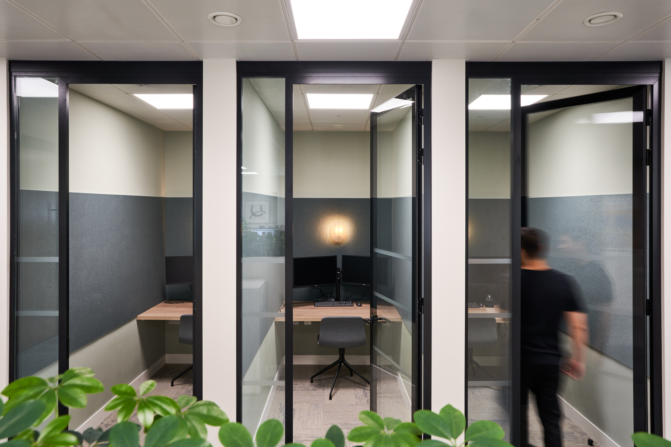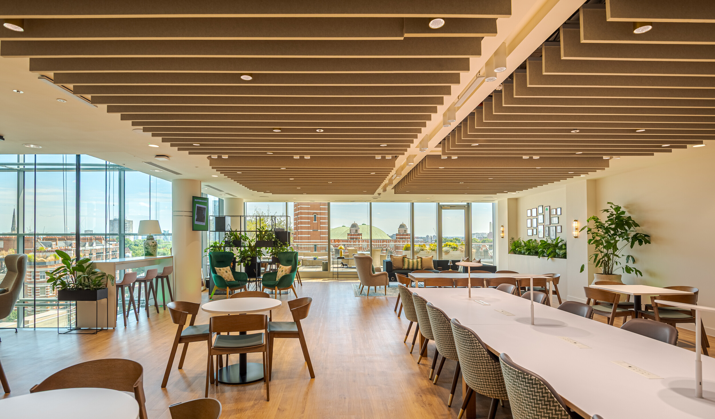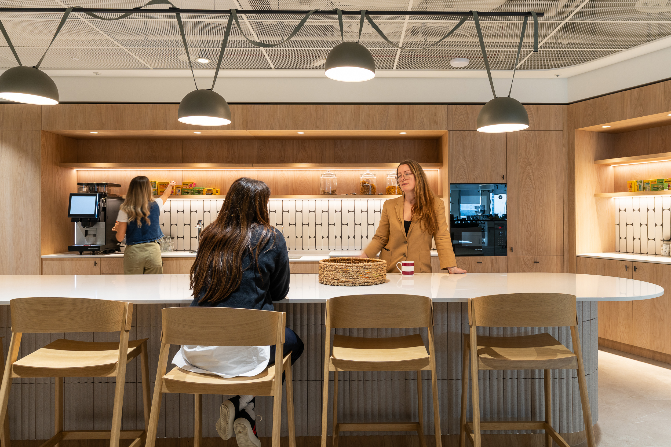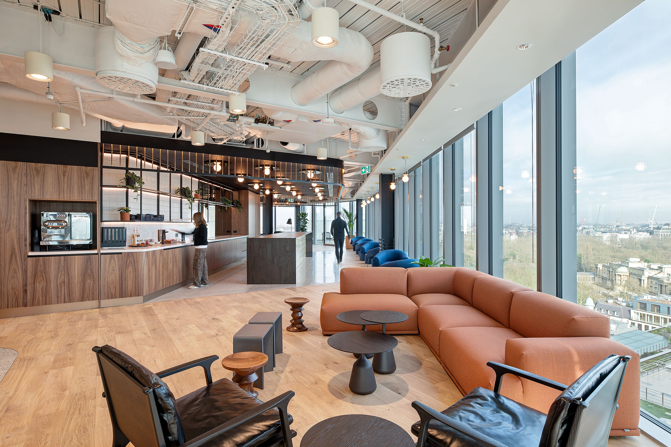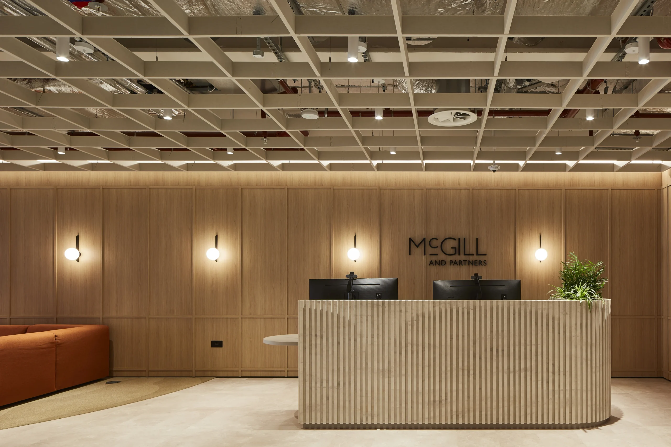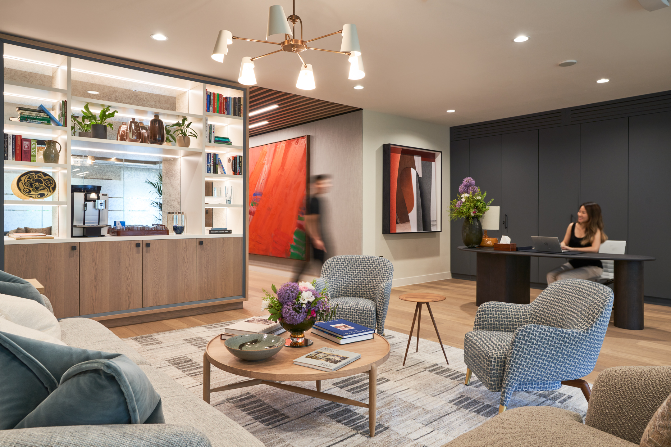
Asset Management Firm
Size
8,000 Sq ft
Location
W1, London
Sector
Scope
Photography Credit
Tom Fallon Photography
Following the success of their fit out of the 3rd floor at 5 Hanover Square, a private debt asset management firm have turn to us to deliver their 4th floor expansion.
Luxury Office Design
This transformation combined the existing colour palette with the style of high-end homes and boutique hotels. From the timber-slatted ceiling and the hardwood flooring to custom cabinets, the space was carefully crafted to enhance both aesthetics and functionality.
Our luxury office design seamlessly integrates communal and private zones. key features include conference booths, a teapoint, breakout areas, and a reception. Biophilic elements enrich the space, infusing creativity and sophistication into every corner.
Exceeding Expectations
The successful expansion allowed us to restore valuable breakout areas, providing dedicated zones for employees to recharge and collaborate seamlessly. The project has not just met but exceeded client expectations.







