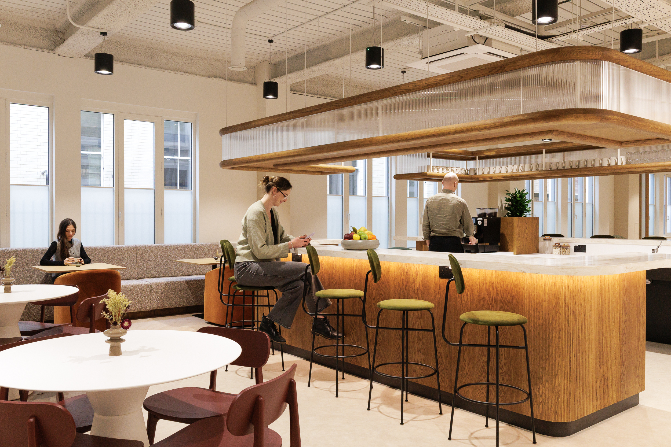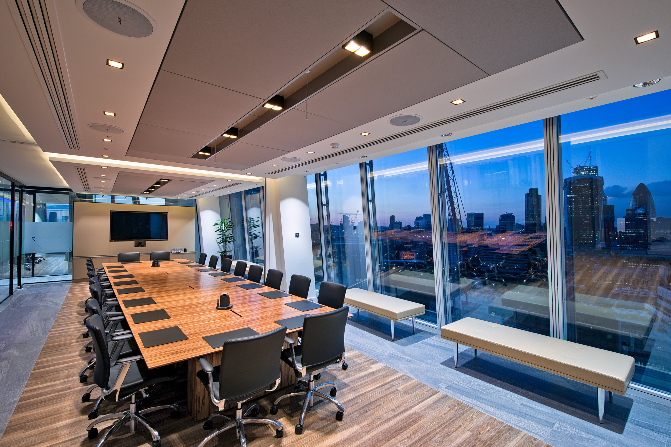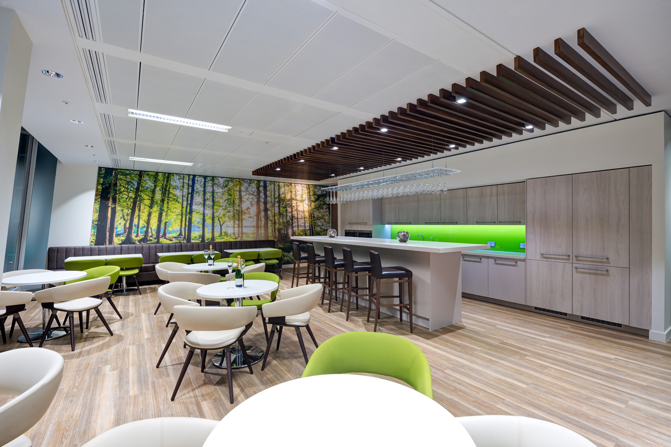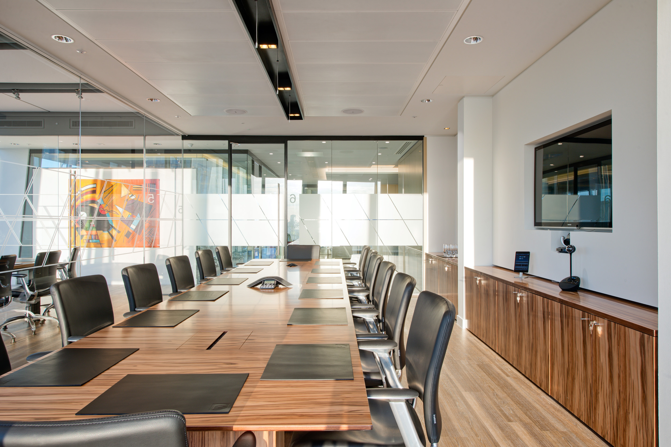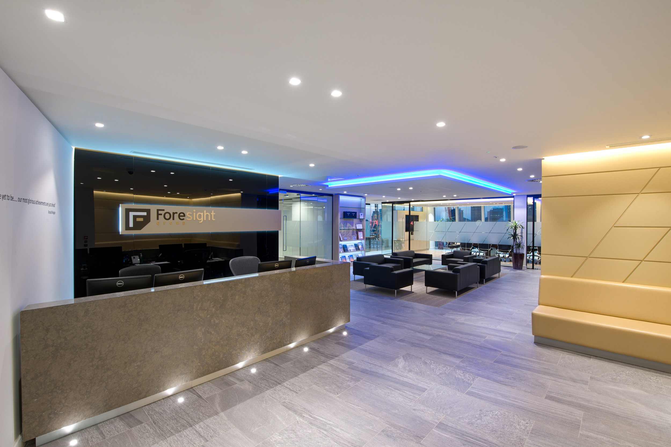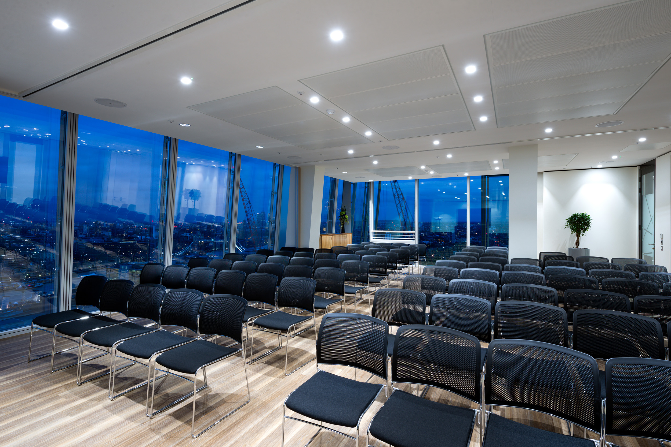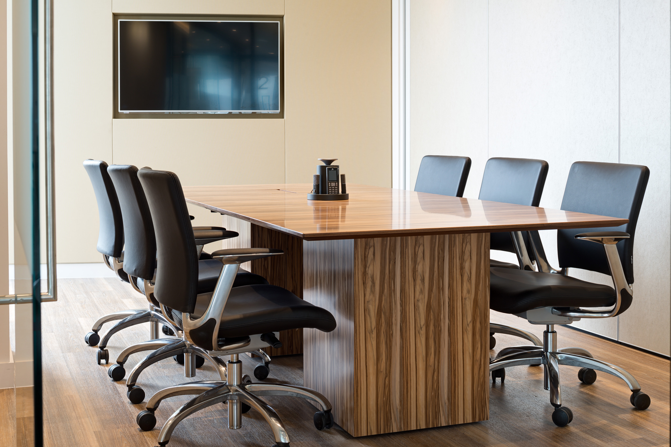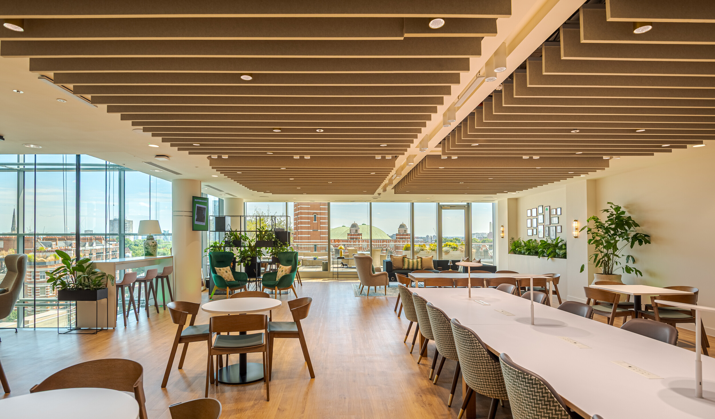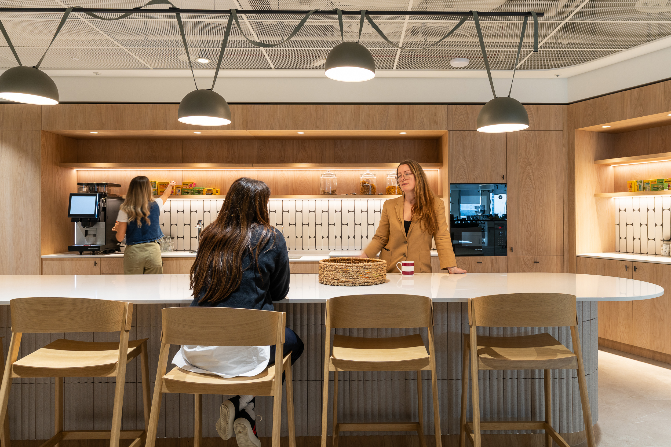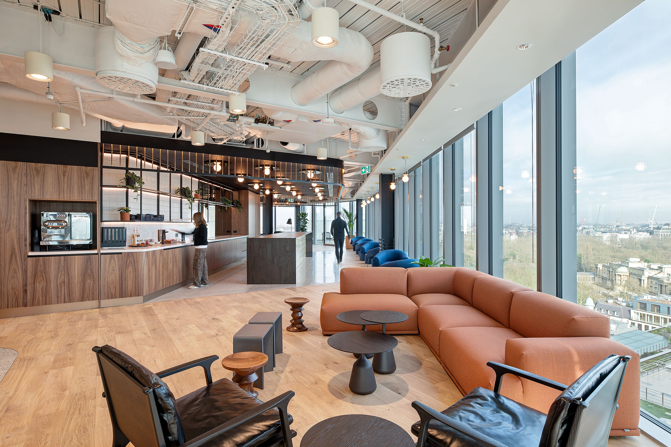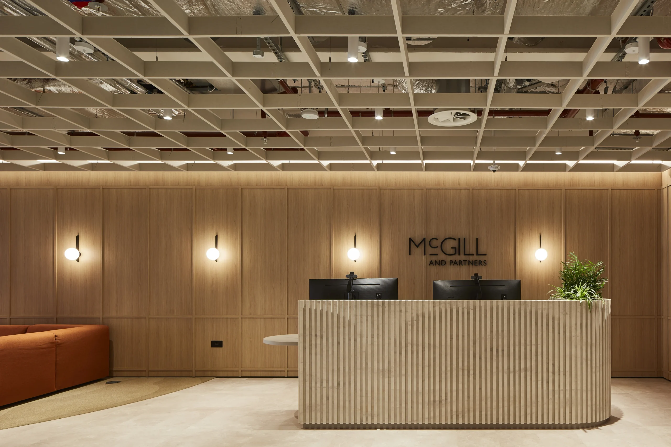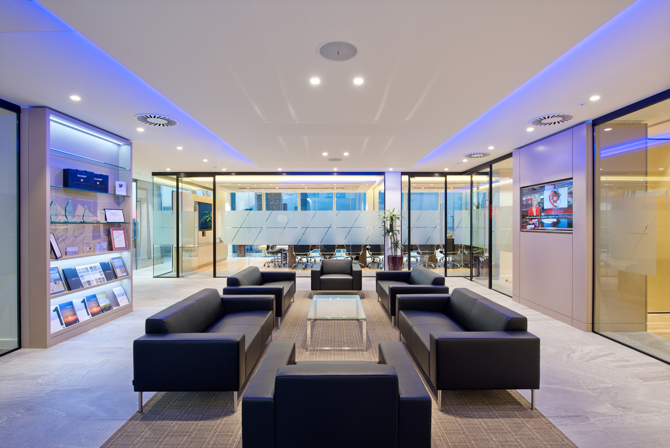
We partnered with leading investment management firm, Foresight Group, to deliver a refined workspace spanning 26,500 sq ft on Levels 17,18 and 23 at The Shard.
Sophisticated Design
Foresight Group’s new fit out at The Shard contains a sleek marble reception, meeting rooms, boardrooms, acoustic phone booths, breakout spaces and a flexible bar area. Feature lighting highlights communal areas within the space and comfortable leather furniture lends luxury to the design.
Cityscape Views
A 50-person conference suite with state-of-the-art technology on the north side of The Shard boasts floor-to-ceiling windows that overlook the Thames, allowing employees to gather comfortably in person and online.







