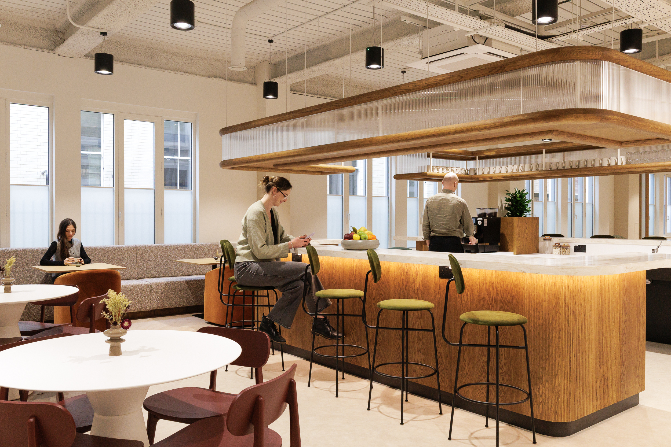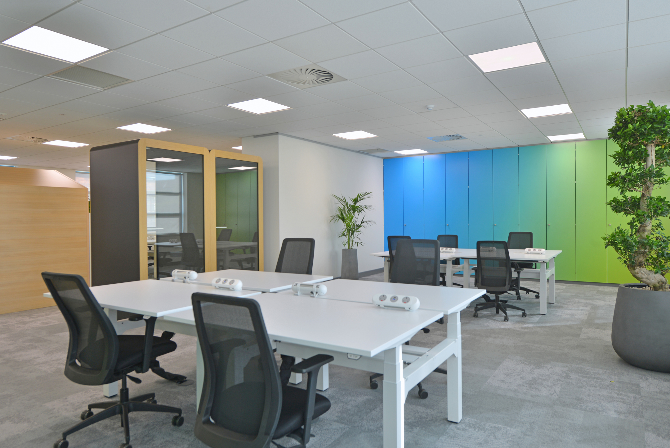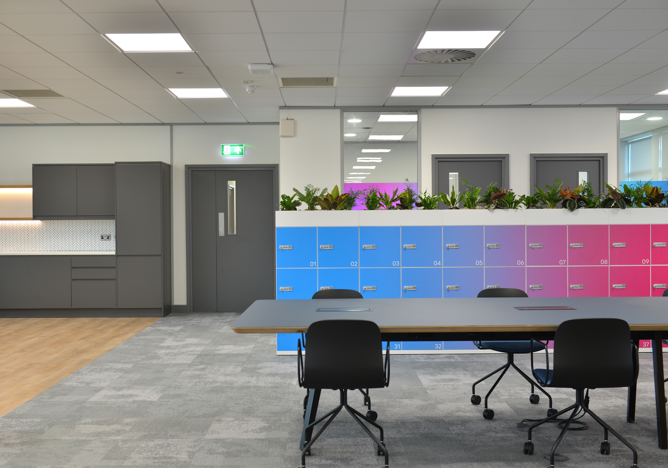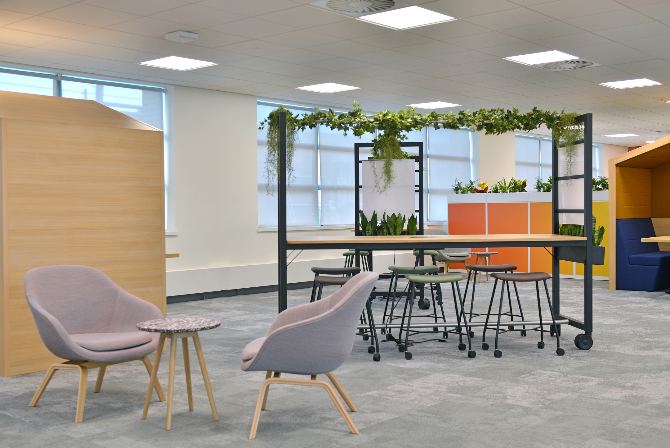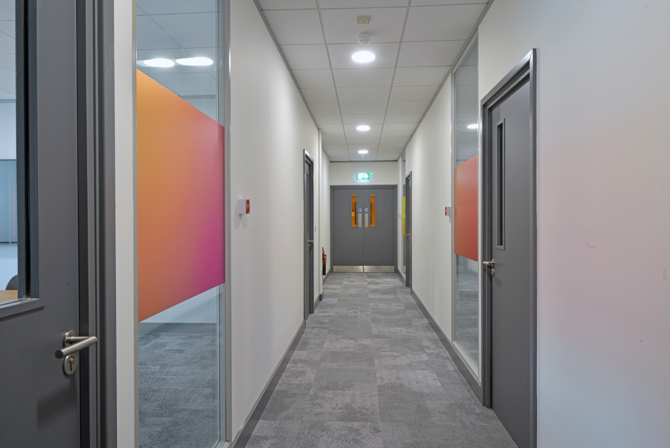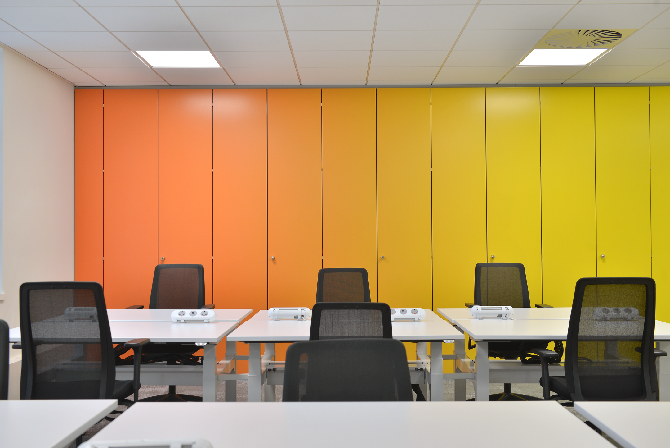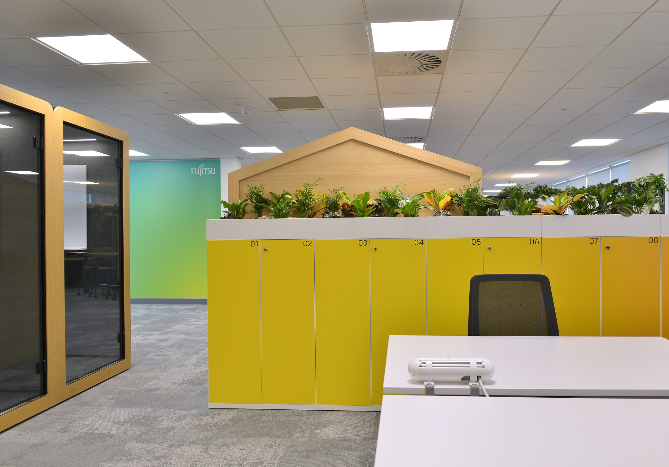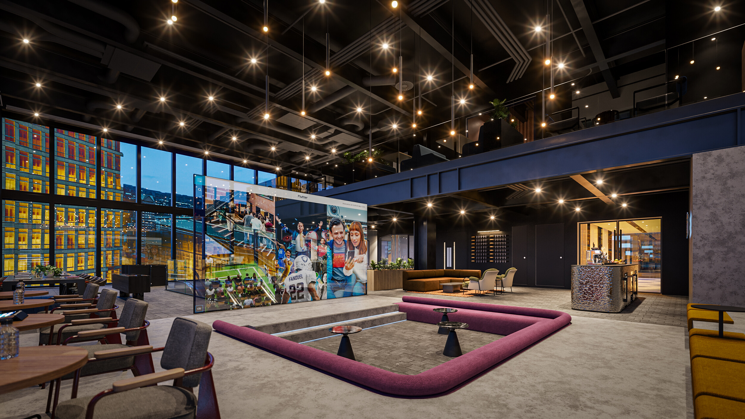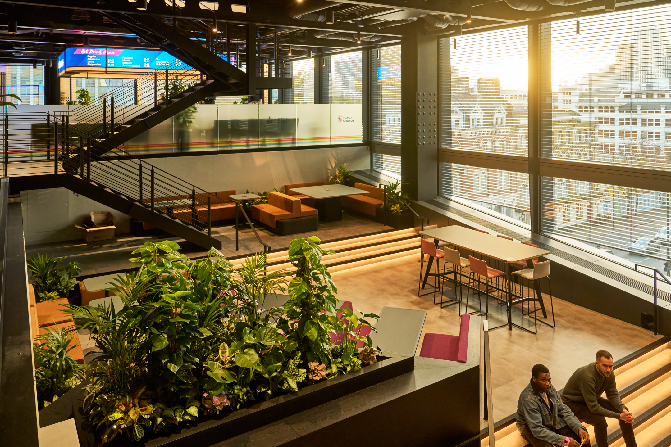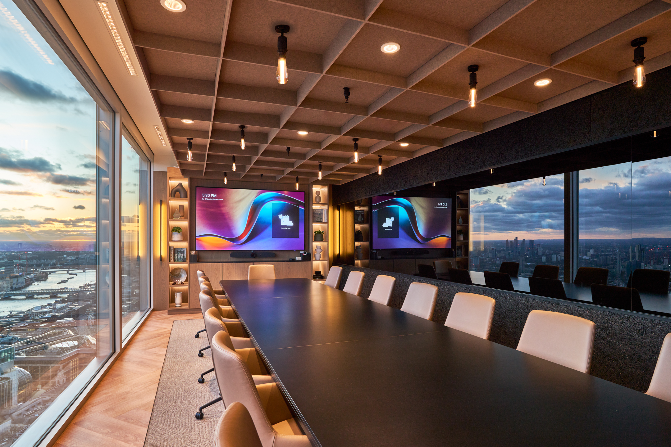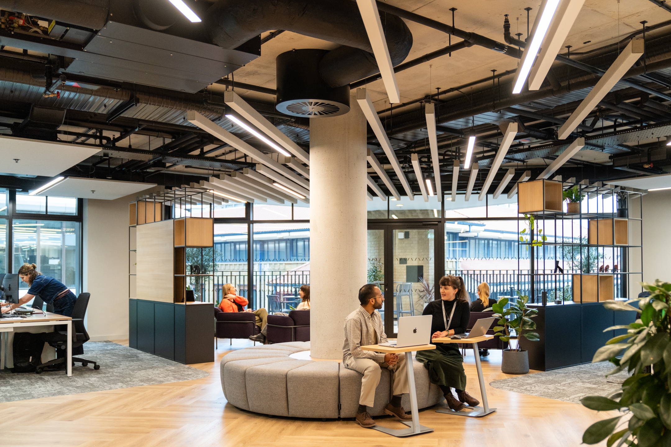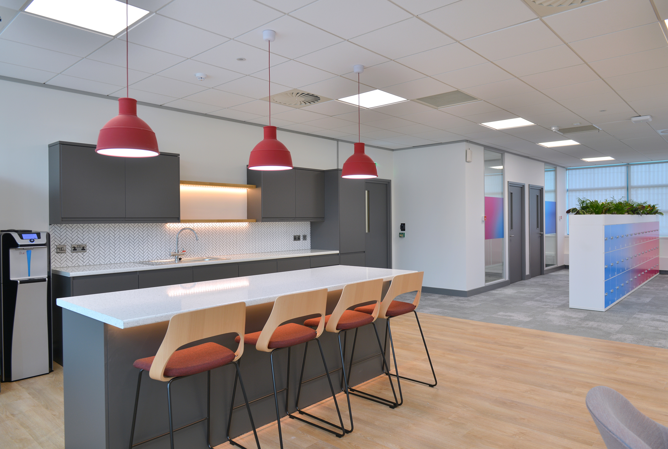
Fujitsu – Warrington
Size
5,000 Sq ft
Location
WA1, Warrington
Sector
Scope
Photography Credit
James Maddox
Fujitsu, a global leader in information and communication technology, we have transformed their Warrington headquarters into a vibrant and versatile workspace.
Sustainable and Inclusive Design
The workspace’s vibrant colour scheme, coupled with ample natural light, creates an inviting atmosphere that boosts inclusivity and productivity.
The office design features open-plan areas, quiet pods, and a variety of breakout spaces that encourage teamwork and spontaneous interaction. By prioritising collaborative hubs, biophilic elements, and flexible workspaces, the new workspace is tailored to support Fujitsu’s dynamic team.
Innovative Transformation
Our collaboration with Fujitsu Services in Warrington highlights our commitment to designing workspaces that keep employees at the heart of every decision, extending far beyond just aesthetics.







