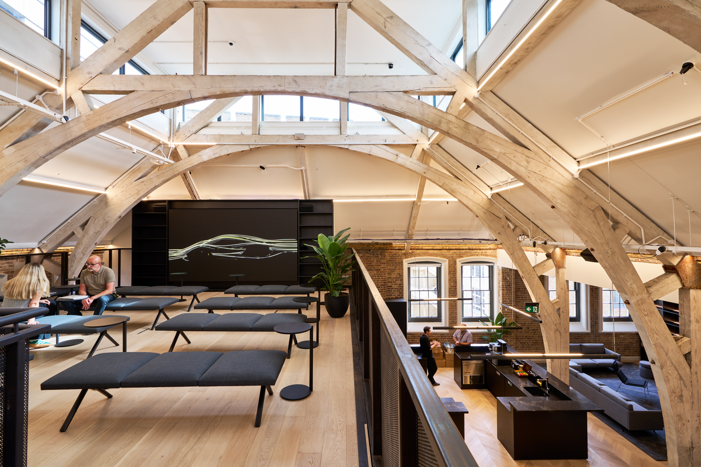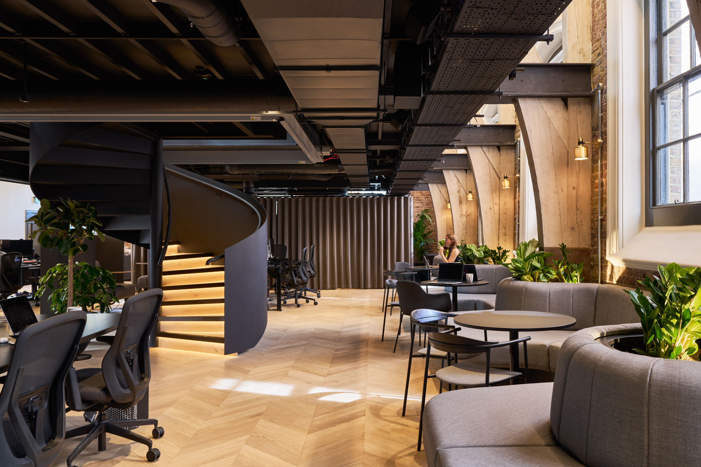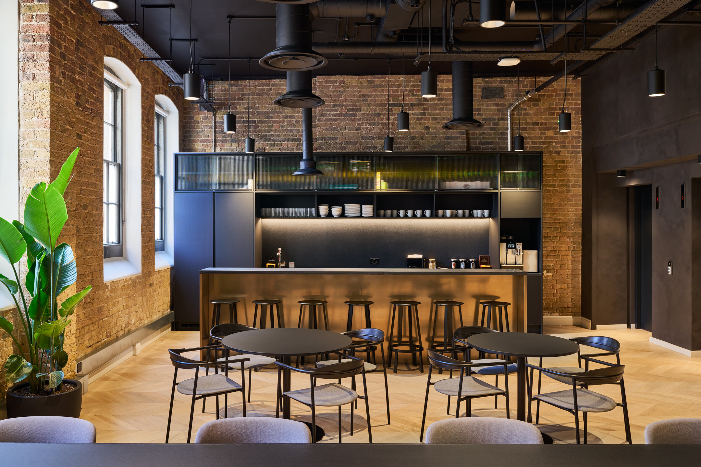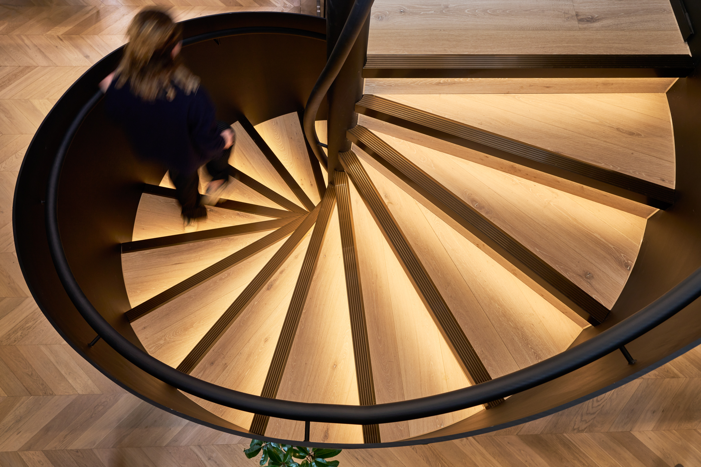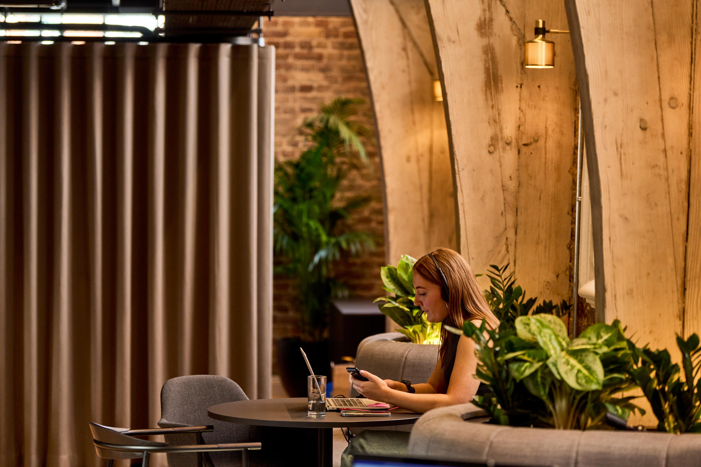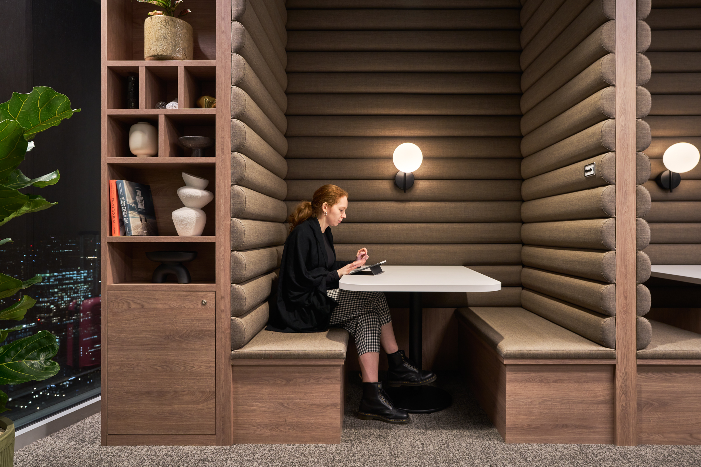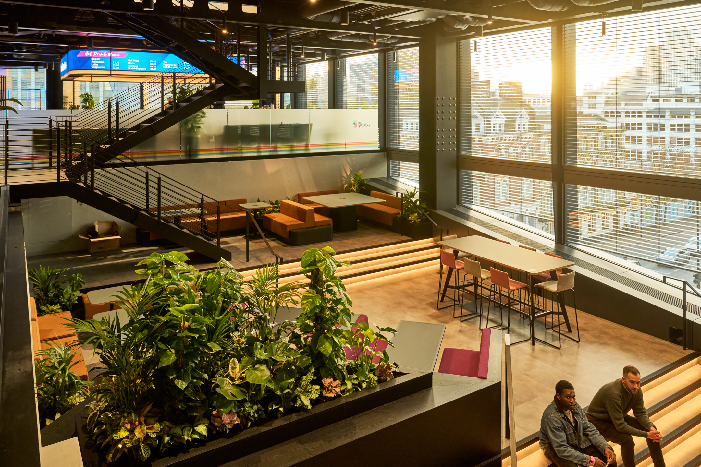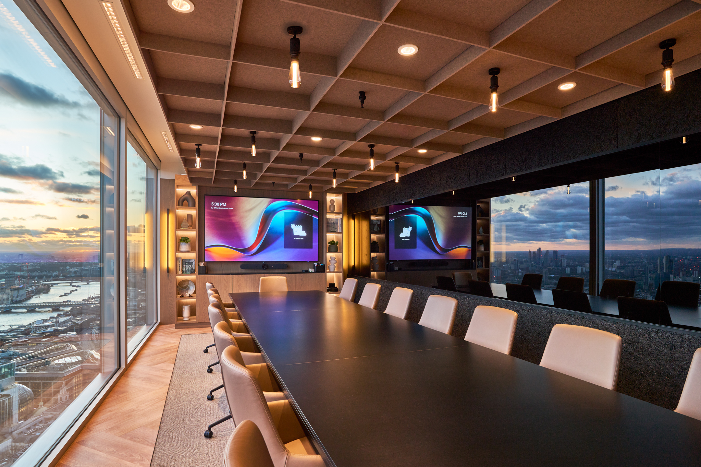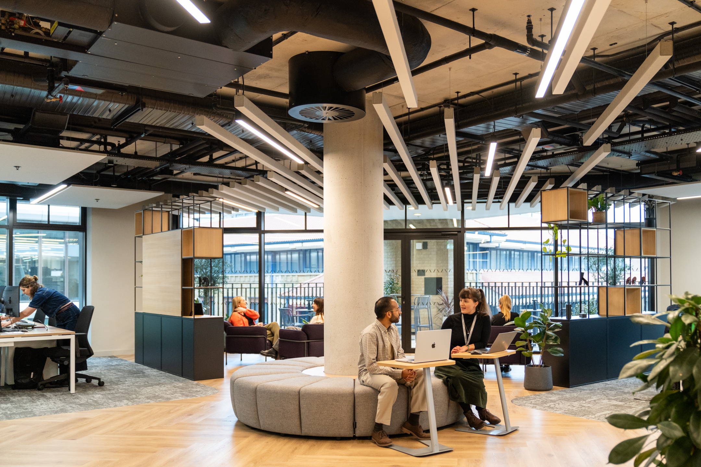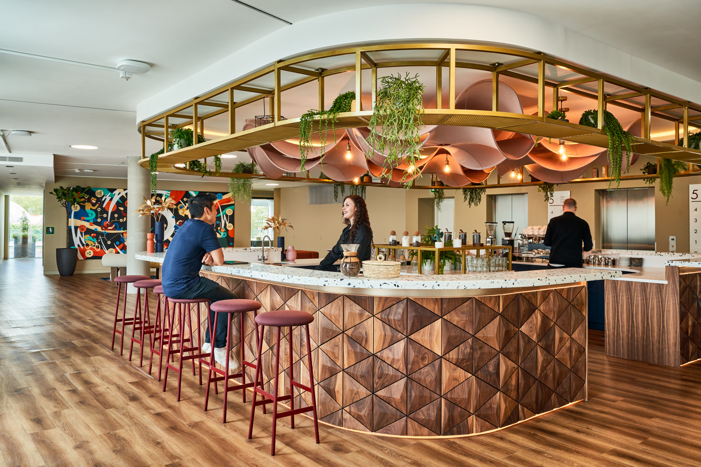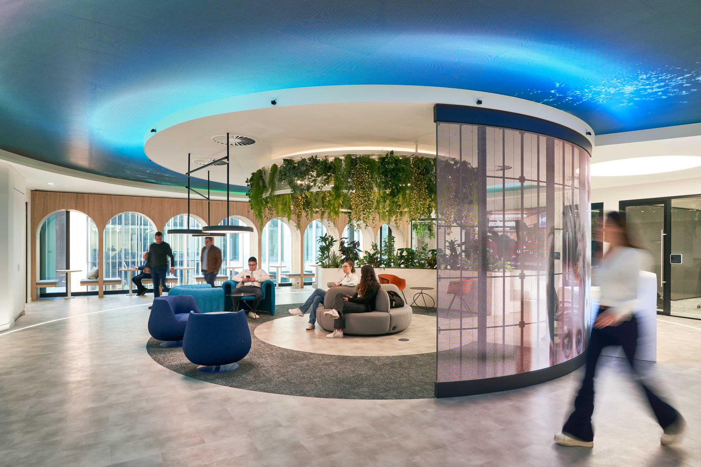
Lotus
Size
18,000 Sq ft
Location
EC1, London
Sector
Photography Credit
Tom Fallon Photography
Lotus‘s new headquarters in Clerkenwell’s historic Ragged School blends heritage with innovative design, evoking the pioneering spirit of co-founder Hazel Chapman. This workspace transforms the old school into a dynamic hub that embodies the company’s spirit beyond their celebrated automotive history.
Project in Brief:
- Preserved key architectural elements alongside sleek, modern design to reflect Lotus’s identity, blending heritage with innovation.
- Prioritised sustainability by retaining original features like wood beams and flooring, while adding energy-efficient lighting.
- Ensured versatility by introducing adaptable spaces such as meeting rooms, relaxation areas, and dedicated rooms for multi-faith and parenting needs.
Sustainability and Inclusivity
We focused on sustainability by preserving original features like the herringbone wood flooring and exposed brick walls, ensuring they remained central to the design. To enhance the space, we integrated energy-efficient lighting and modern infrastructure, making sure it meets today’s environmental standards. Additionally, we prioritised inclusivity by transforming unused subfloors into functional areas. Spaces like parenting rooms and multi-faith rooms now support Lotus’s diverse team and encourage a workplace culture of well-being.
Design Reflecting Lotus’s Legacy
The design reflects Lotus’s innovative approach. We incorporated minimalist aesthetics, multifunctional ribbon desks, and bold digital branding, creating a workspace that is both modern and dynamic. By retaining exposed brickwork and original wooden beams, we preserved the building’s character as part of the office relocation. This balance of modern elements with heritage features allows the space to honour Lotus’s history while embracing a forward-thinking vision.
This new headquarters encourages collaboration and creativity. It successfully balances heritage with innovation, aligning perfectly with the Lotus’s values and future growth.











