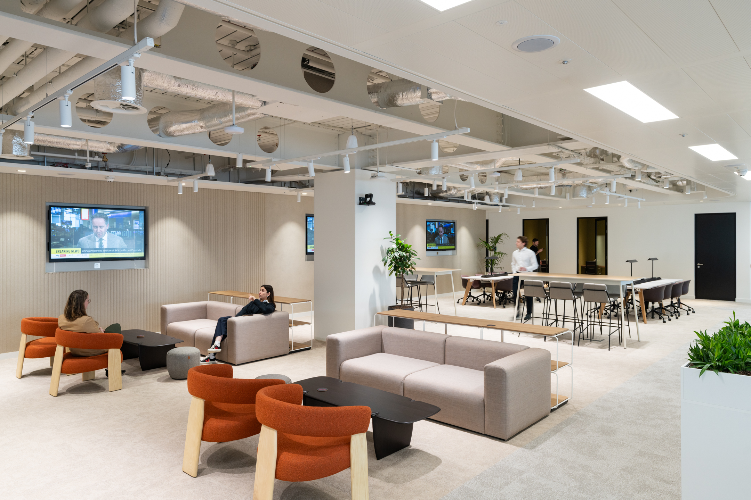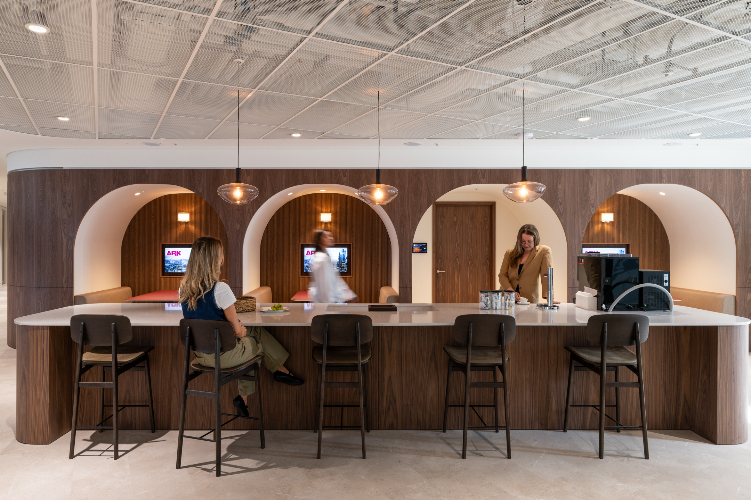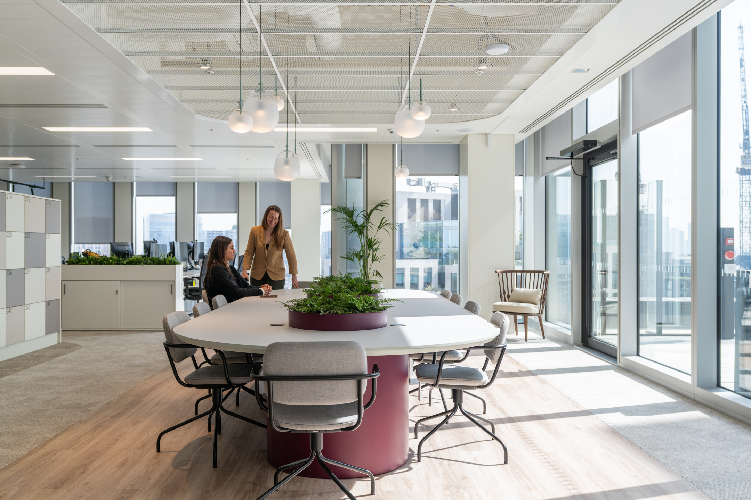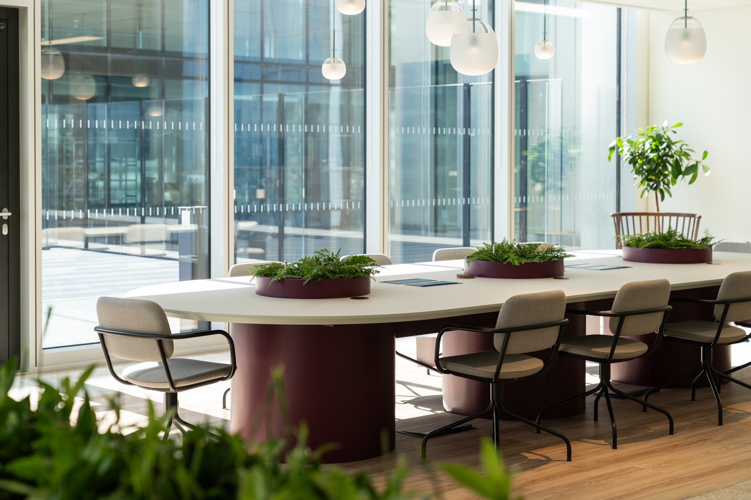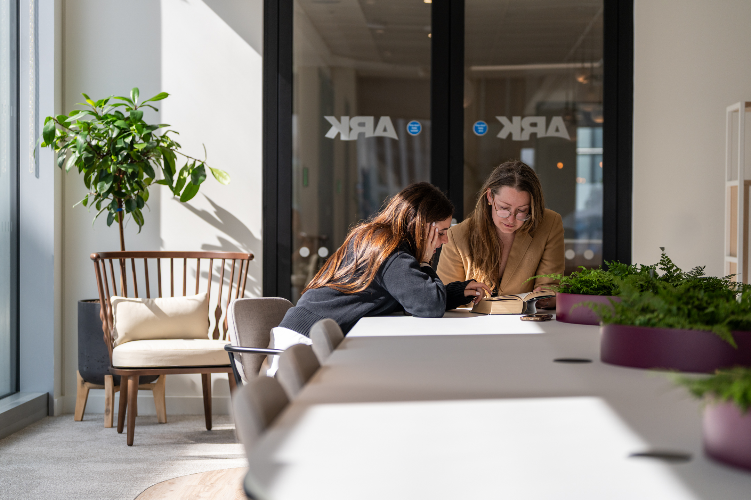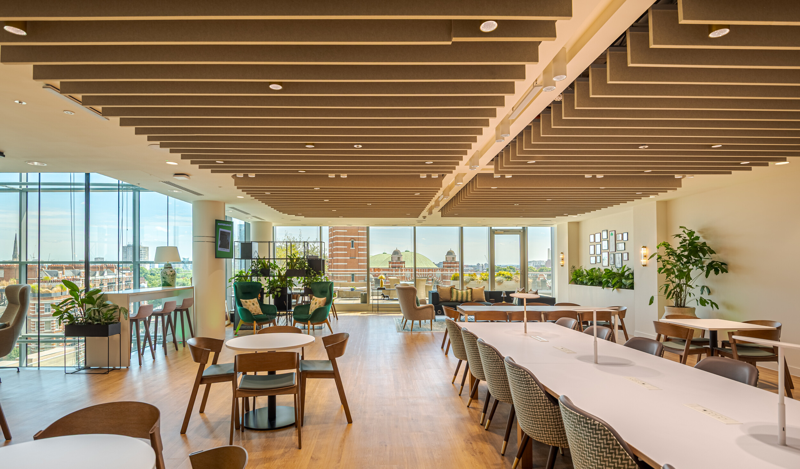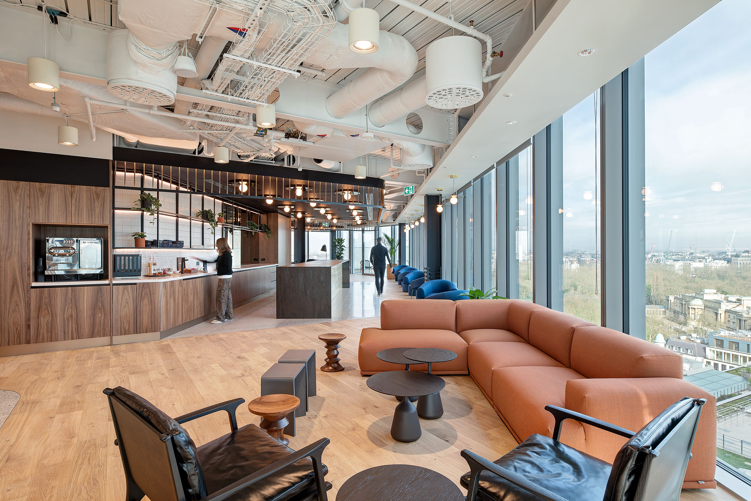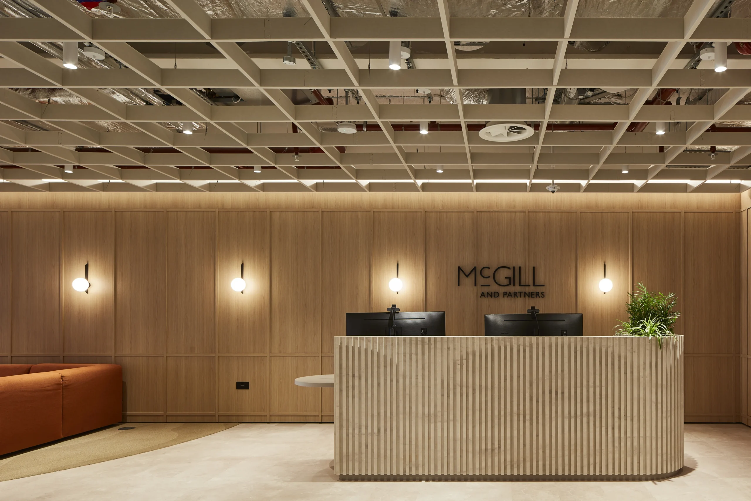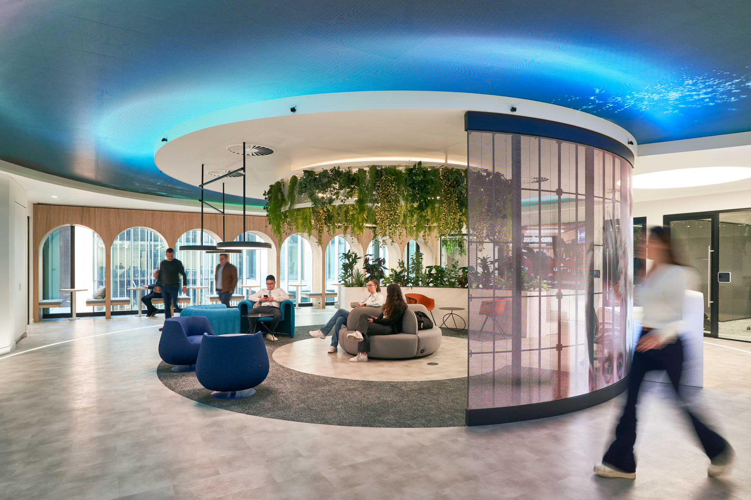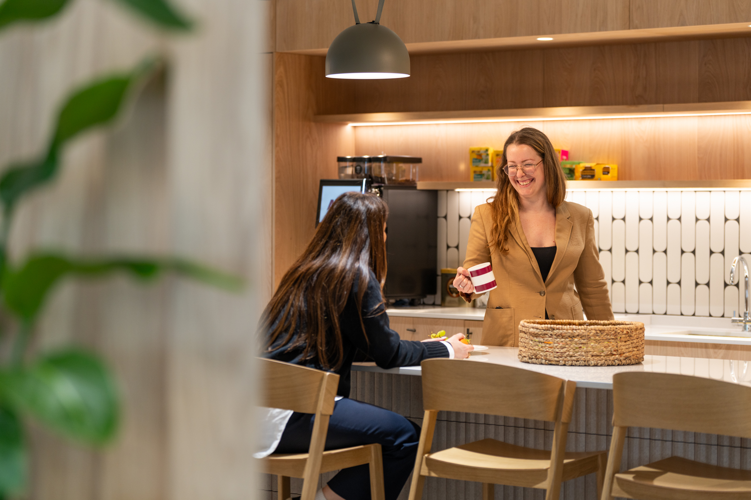
We collaborated with insurance agency Ark Syndicate with a piece of workplace consultancy aiming to create a workspace that matched their ambition, a high-spec environment that felt refined, professional, and designed for the future. Their 21,500 sq ft office at 40 Leadenhall Street needed to balance an exceptional client experience with a space that could evolve alongside their growing team.
Project in Brief
- ‘Day 1’ and ‘Day 2’ layouts designed for flexibility and long-term growth.
- Client journey shaped with dedicated, private spaces and intentional details.
- Delivered on strict acoustic, BIM, and compliance with base build BREEAM Excellent and NABERS 4.5 building accreditations.
Shaping Space for Growth
The design started with a ‘Day 1’ layout focused on collaborative and breakout spaces, with a ‘Day 2’ plan ready to add desks as Ark’s team expanded. Power and tech infrastructure were installed early, making future changes simple. As the project neared completion, Ark chose to fast-track the ‘Day 2’ transition. Pre-installed systems allowed for a smooth switch, converting collaboration zones into desking without disrupting the timeline.
A dedicated client suite, set apart from the main workspace, gave visitors privacy and a sense of exclusivity while staff areas remained focused and undisturbed. Subtle branding behind the reception and within the suite kept the look refined. Every step, from arrival to meeting, was designed to feel natural, polished, and welcoming.
Regular design workshops and an early workstation mock-up gave the Ark team hands-on influence over the final result, ensuring the space wasn’t just designed for them but with them.
Design Decisions with Purpose
Meeting Sandy Brown’s acoustic standards meant selecting materials that delivered both style and sound control. Navigating the building’s BIM protocols demanded proactive design management that kept pace with the programme without compromising details.
We also ensured compliance with the building’s BREEAM Excellent and NABERS 4.5 requirements, aligning material and services specifications and operational considerations to meet rigorous environmental standards, like the Tarkett Desert carpet tiles with Cradle to Cradle® certification and Domus Poise tiles crafted from responsibly sourced materials.
Furniture choices were about more than aesthetics. Muuto sofas and Workstories chairs made the reception feel instantly welcoming. Lavoro height-adjustable tables and Vitra stools added versatility to meeting spaces, while Arend desks supported productivity in open-plan zones. Every choice, down to the last finish, was made with purpose, creating a workspace designed for people to thrive.












