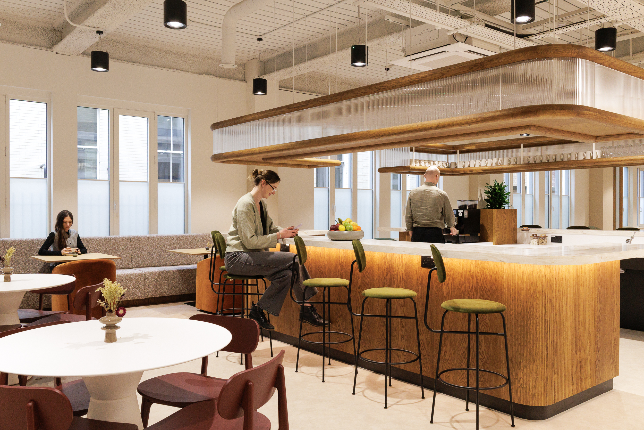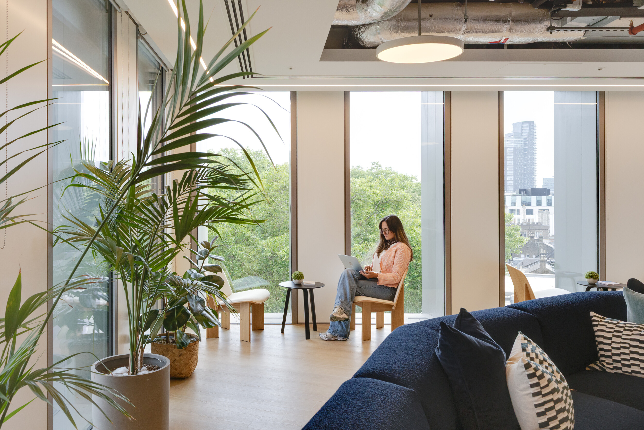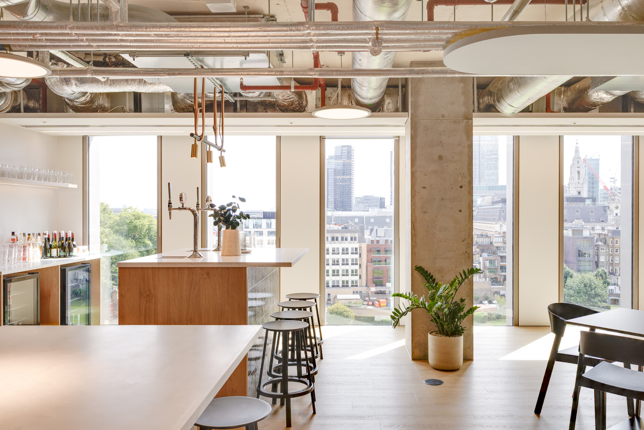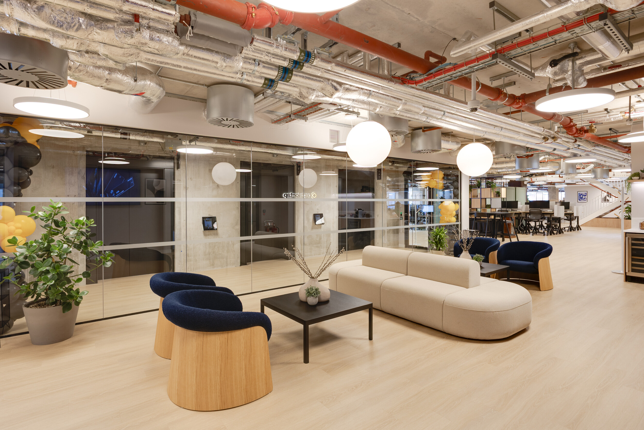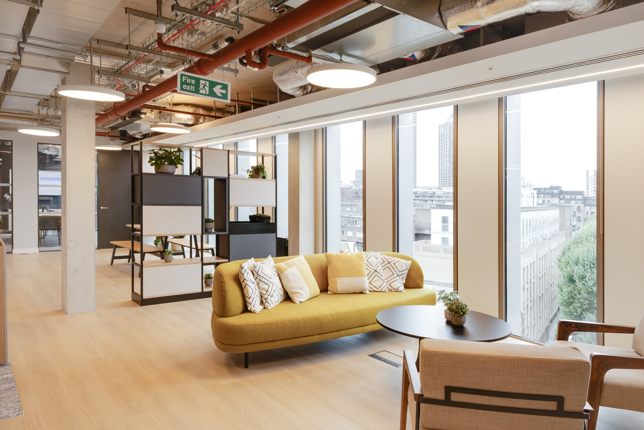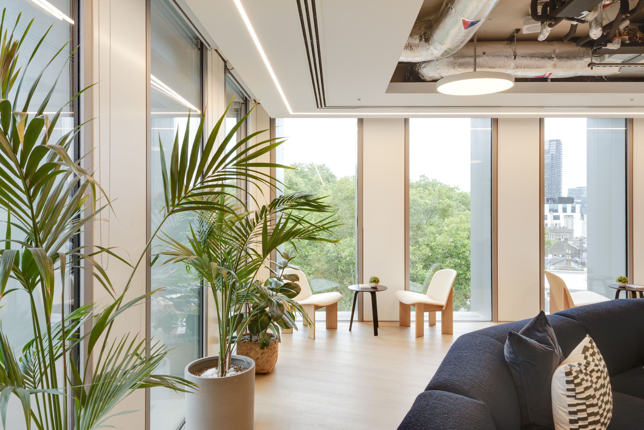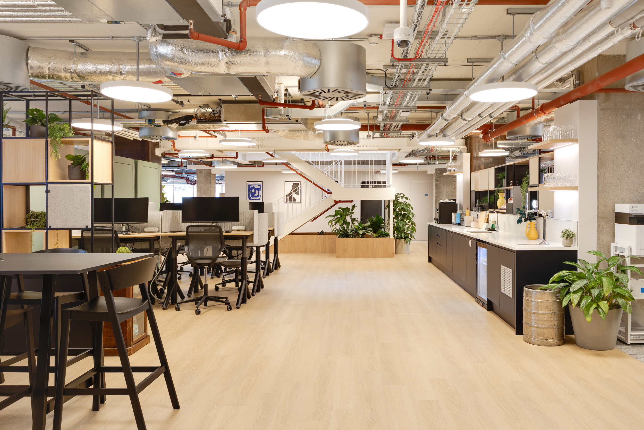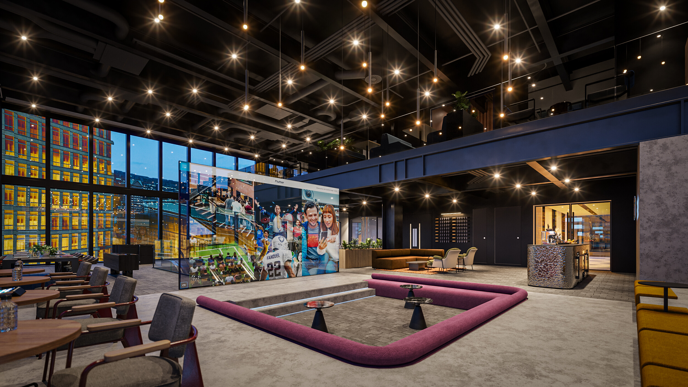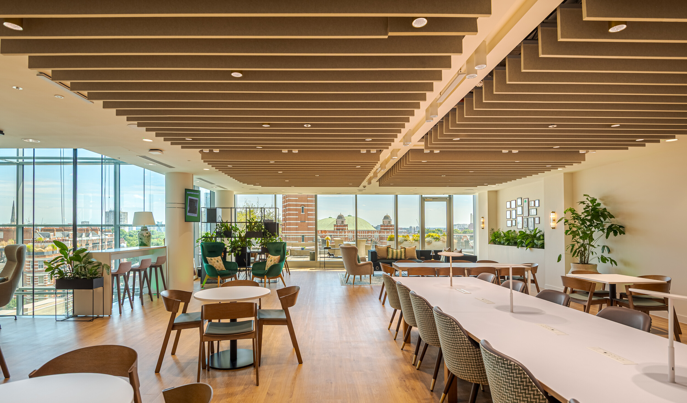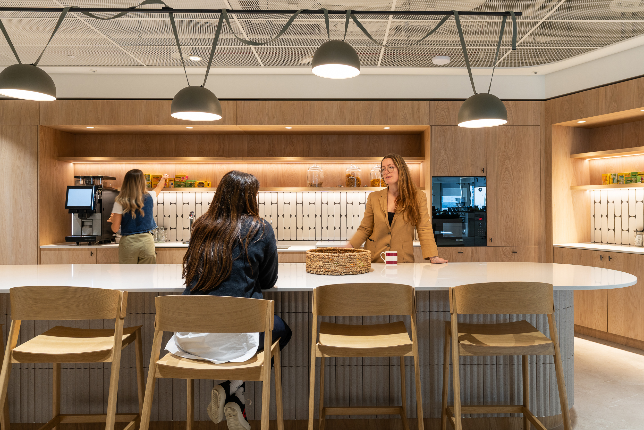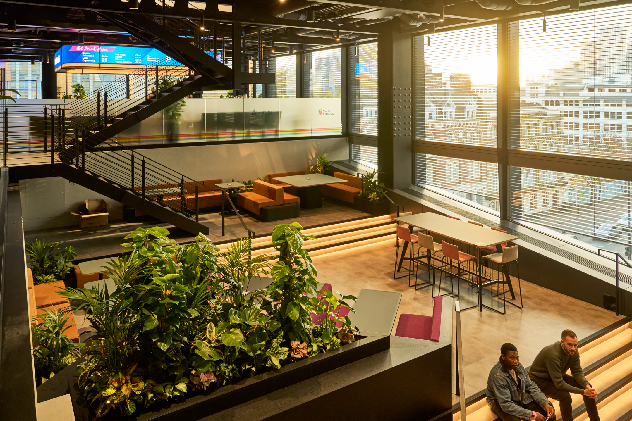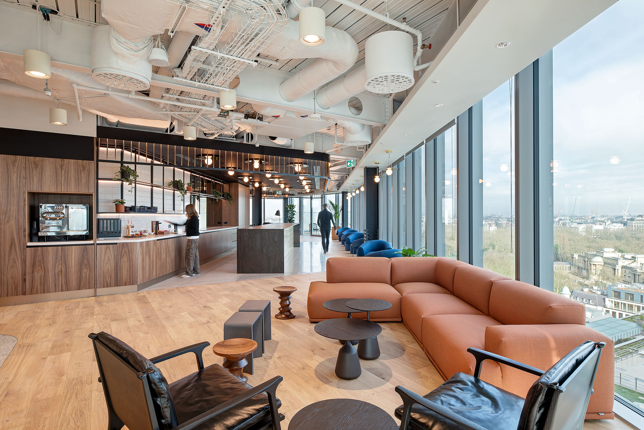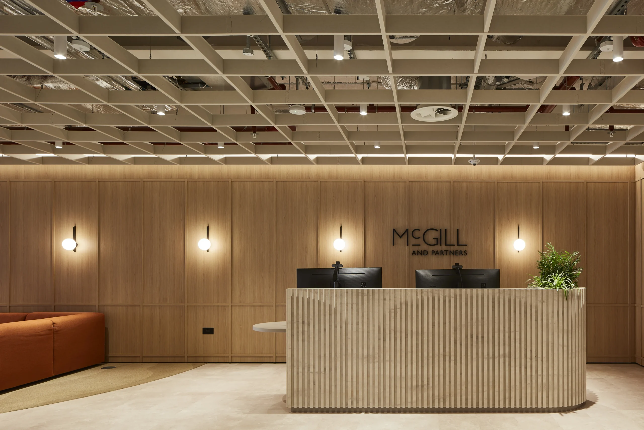
We partnered with Capital on Tap, a UK-based fintech company that helps small businesses stay in control of their spending, to deliver their new London headquarters. Introduced through the landlord, we worked with them to design and fit out two floors at HYLO, turning a former club space and empty floorplate into a single, social hub for their team. The brief called for a connected, culture-first environment with the flexibility to evolve as the business grows.
Project in Brief
- Unified two floors with a new staircase to improve internal connection
- Delivered a minimalist, Scandinavian-inspired fit out with a social focus
- Reused existing furniture to minimise waste
Everything in One Place
Capital on Tap had outgrown their serviced space and wanted to bring their team together without barriers. We delivered a Cat B fit out across Levels 6 and 7, installing a new staircase to connect the floors and support flow between work and social spaces. Desking sits on a single open floorplate, while shared areas include breakout zones, meeting rooms and terrace access.
Level 6 houses the main workspace, while Level 7, previously an amenity space for the wider building, was reimagined as Capital on Tap’s dedicated breakout and event floor. It now includes two bars, a large event screen, a games area, wine fridges and direct access to the terrace. Flexible layouts mean the team can host everything from all-hands meetings to informal drinks, without leaving the office.
Design That Moves
Everything in this workspace is purposeful. Furniture is movable. Social zones flex for events. Acoustic panels keep things calm. We reused what we could from their previous office and made the most of the footprint, balancing value with quality in every decision. Capital on Tap now has a space that brings people together, reflects their culture, and gives them room to work, unwind, and grow.







