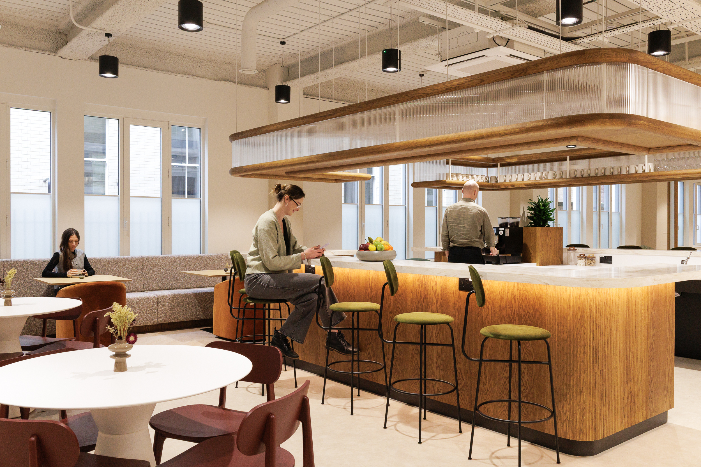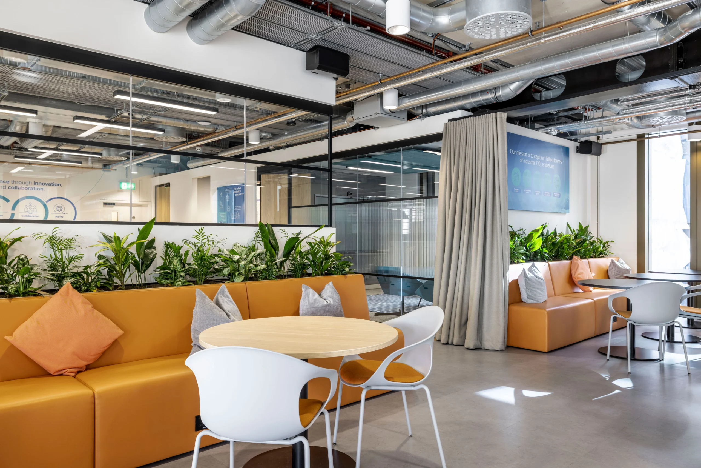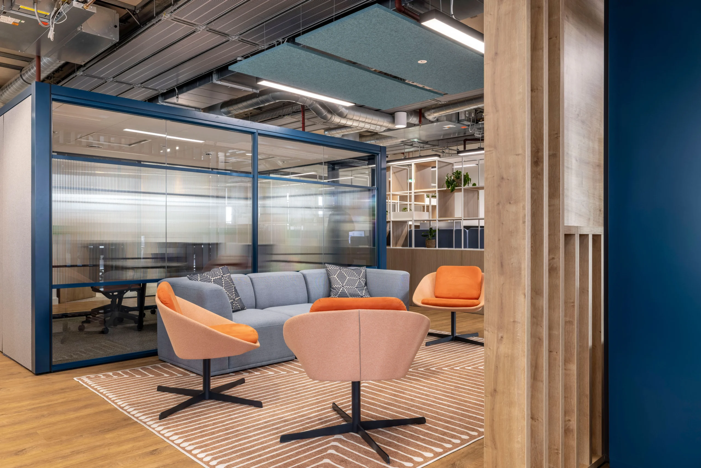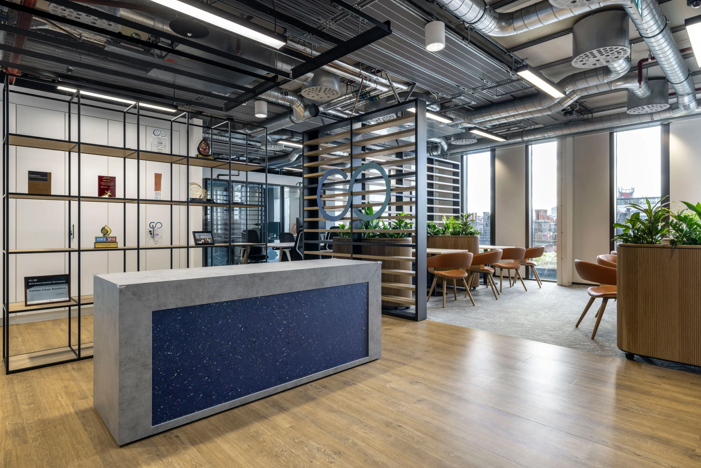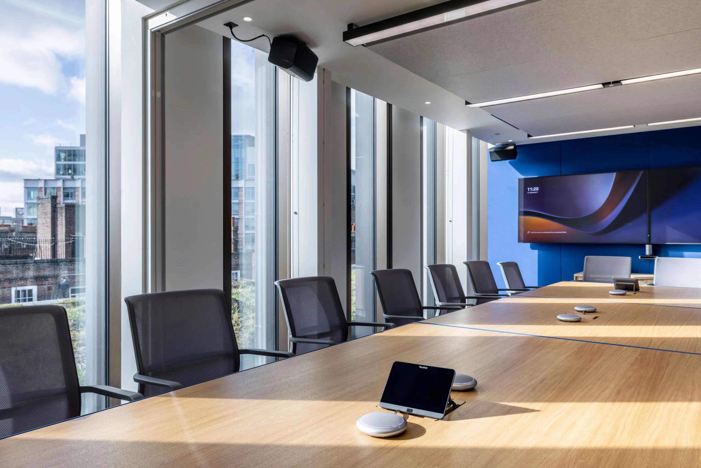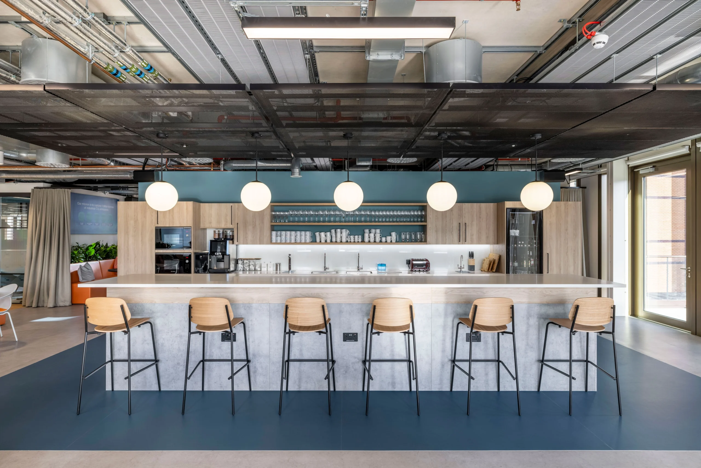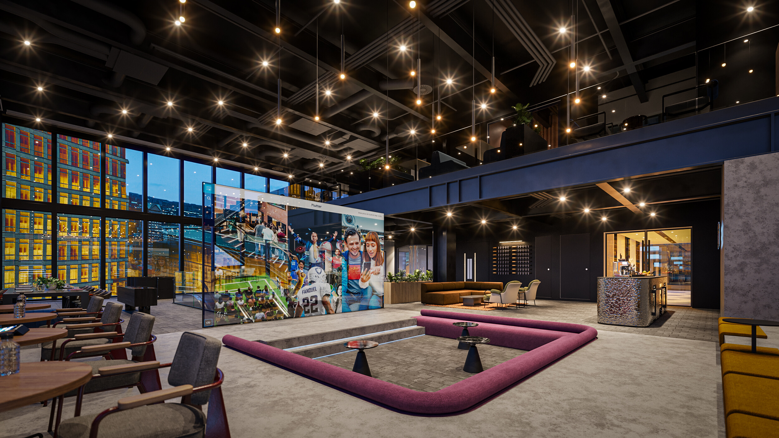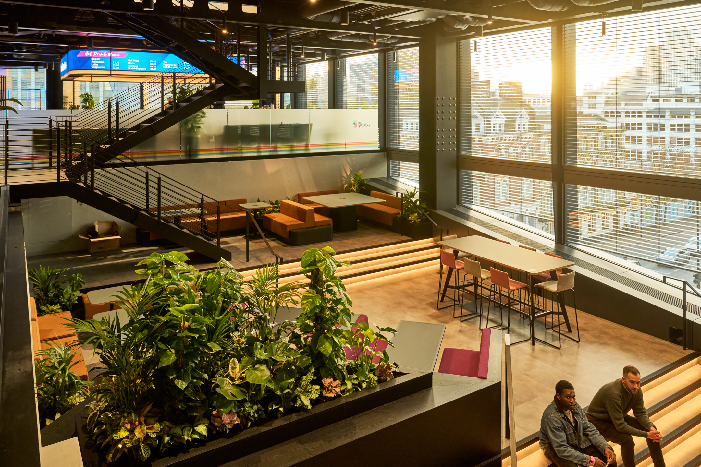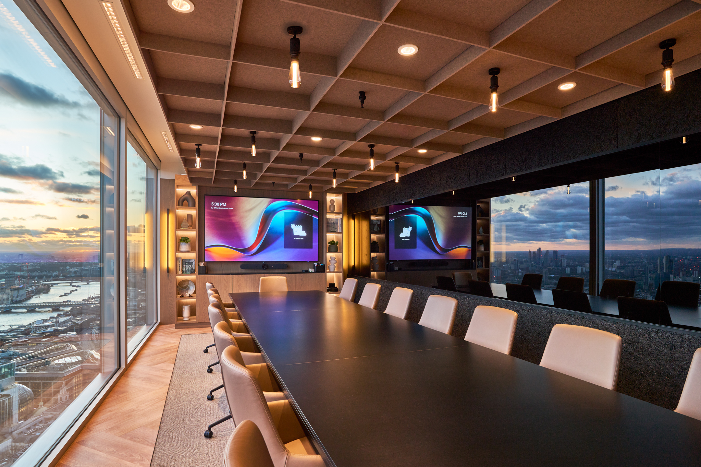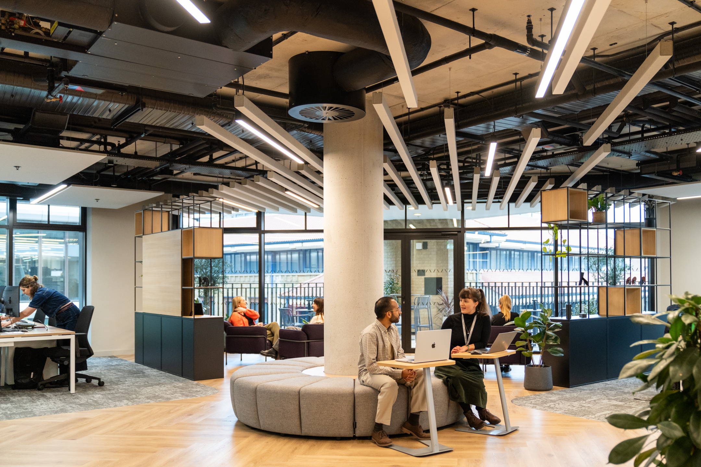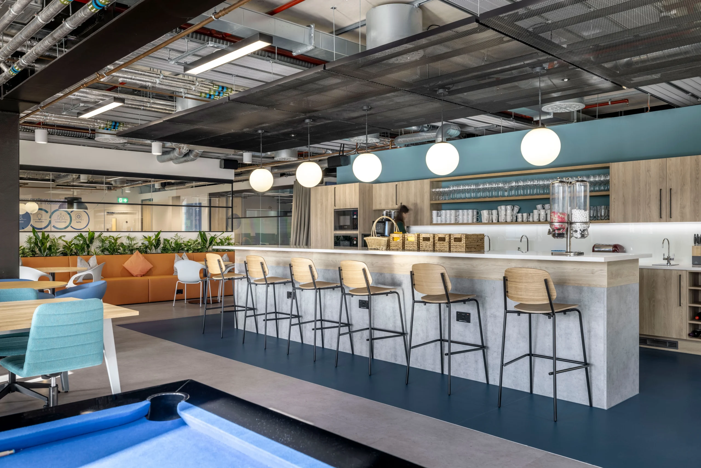
Carbon Clean
Size
10,000 Sq ft
Location
SE1, London
Sector
Scope
Photography Credit
Tom Green Photography
Carbon Clean, a leader in carbon capture technology, partnered with us to design their new workspace within The Forge, LandSec’s first net zero carbon building. As a B Corp company, we embraced the challenge of creating a space that aligns with their mission to achieve net zero carbon emissions.
Our brief was to deliver a sustainable, innovative workspace while meeting the SKA Gold rating, a key accreditation for Carbon Clean.
Sustainable Innovation at the Core
We tracked carbon emissions using One Click LCA and monitored waste with Qflow to minimise the environmental impact. The design includes ocean waste island units, flax seed flooring, and recycled fabrics, all within a blue colour scheme that reflects their brand. Flexible workspaces and a multifunctional town hall ensure adaptability and collaboration.
A Future-Proofed Workspace
This project delivered a sustainable, future-ready workspace fit out that aligns with Carbon Clean’s vision and values. It stands as a testament to the company’s commitment to innovation, environmental responsibility, and the future of green business.







