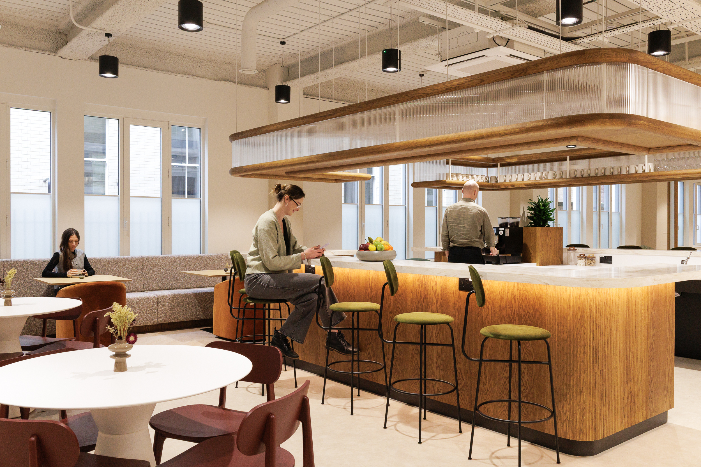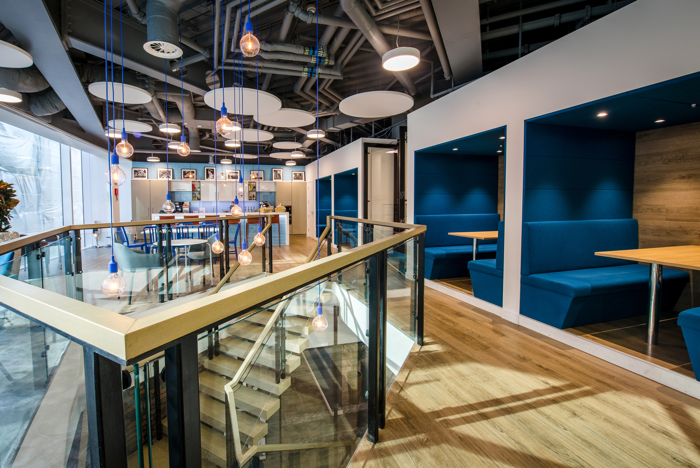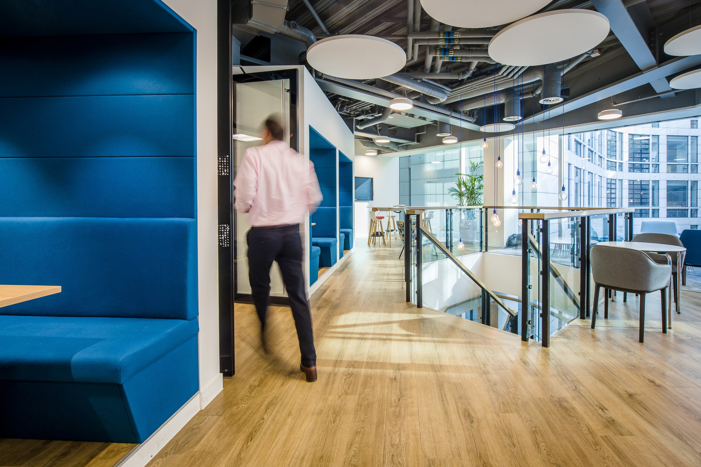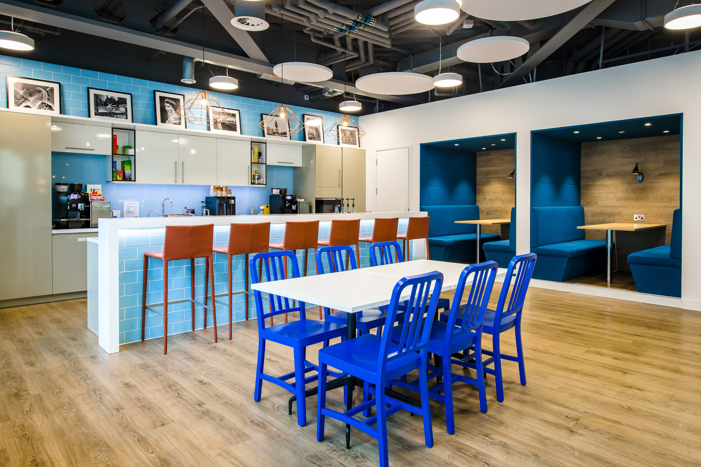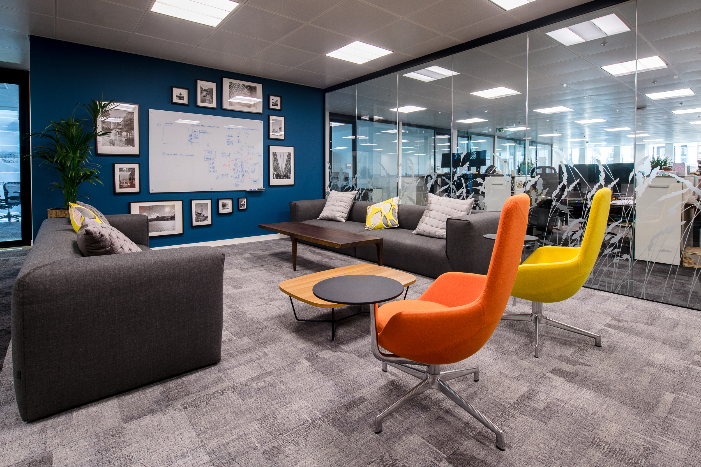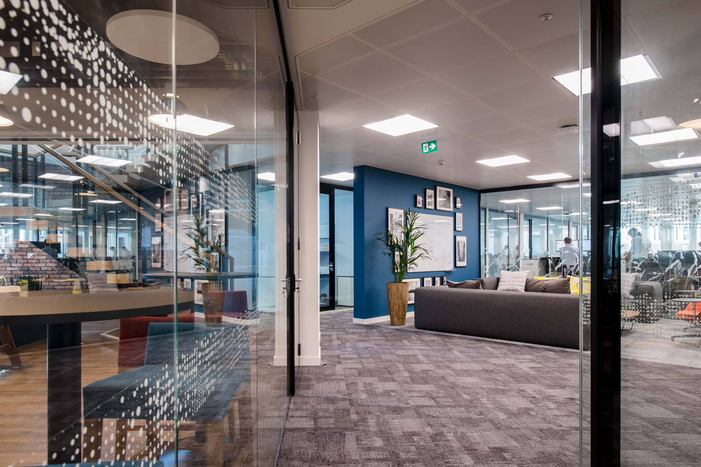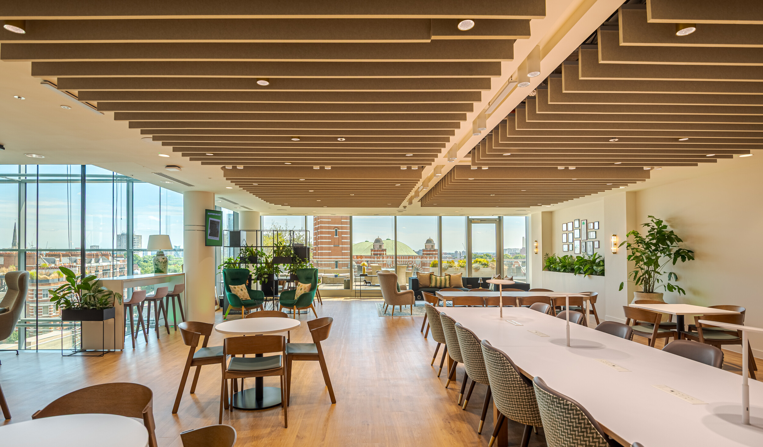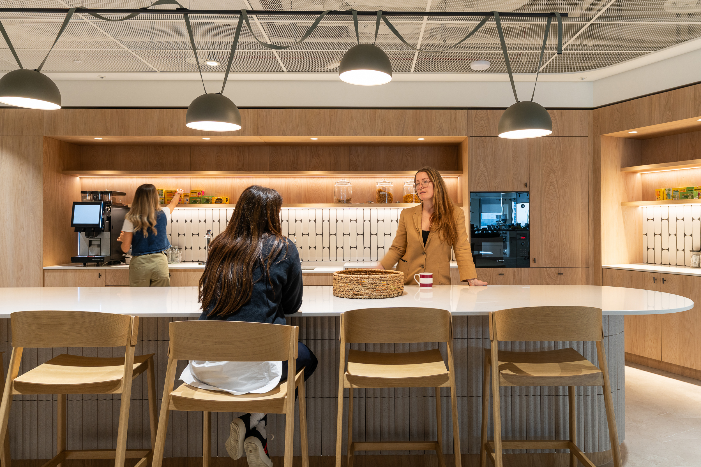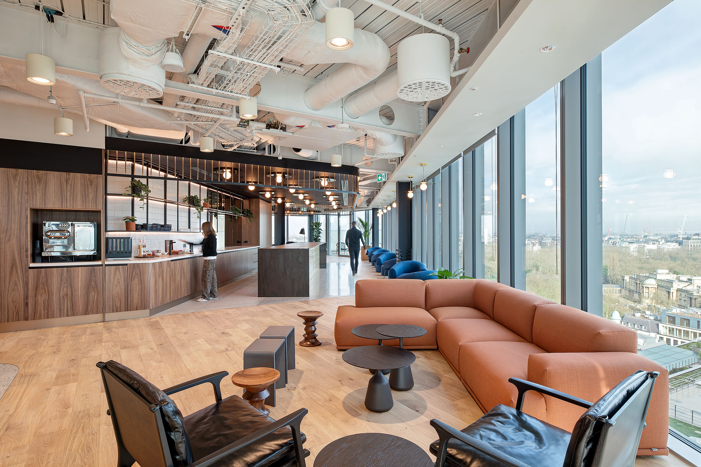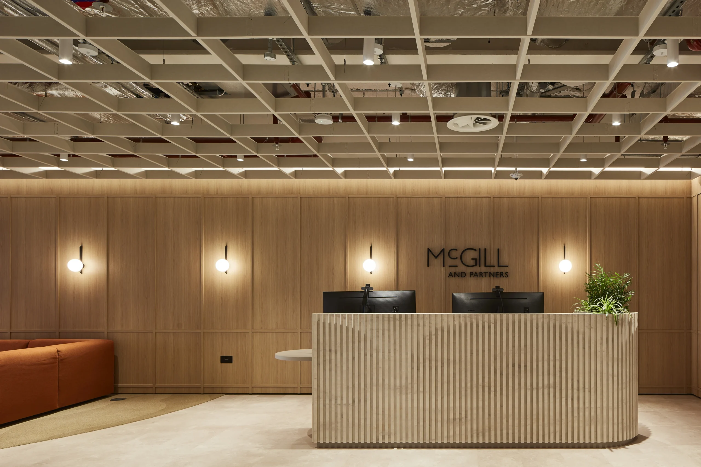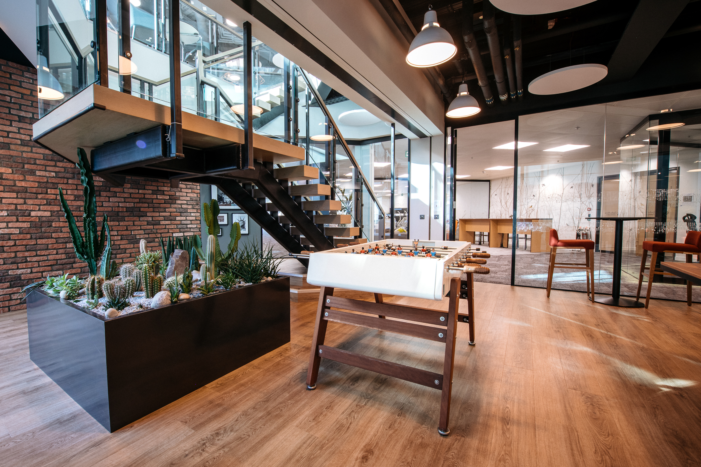
Charles River Associates
Size
7,000 Sq ft
Location
EC2, London
Sector
Photography Credit
Thierry Cardineau
Charles River Associates (CRA), a premier global consulting firm, partnered with us to revitalise their London workspace. We developed a cohesive office design across multiple floors to enhance team interaction
Creating a Connected and Collaborative Workspace
An interconnecting staircase, seamlessly linking the new breakout area with an additional floor. This strategic design choice not only united the workspace but also created a sense of community.
The two-story breakout area was crafted to provide diverse social zones, including a newly developed games room. This multifunctional space supports various types of interactions, from casual socialising to team collaboration, embodying CRA’s vision of a supportive and dynamic work environment.
A Space for Socialising and Collaboration
By prioritising employee well-being and connectivity, we delivered a workspace fit out that aligns with CRA’s values, promoting both productivity and a positive workplace culture.







