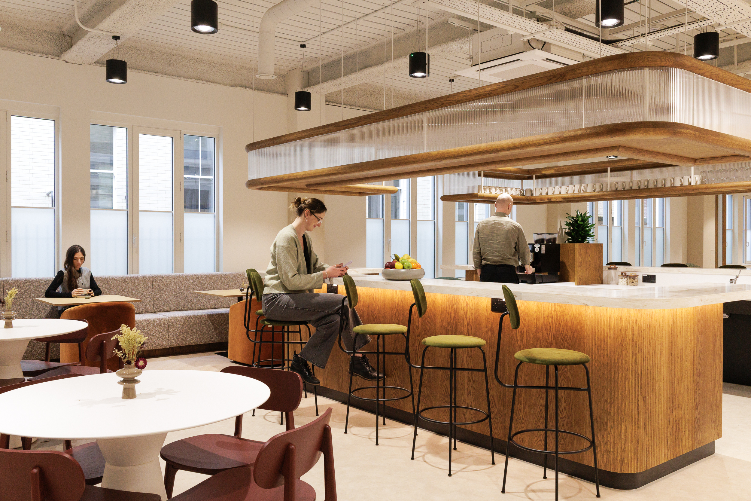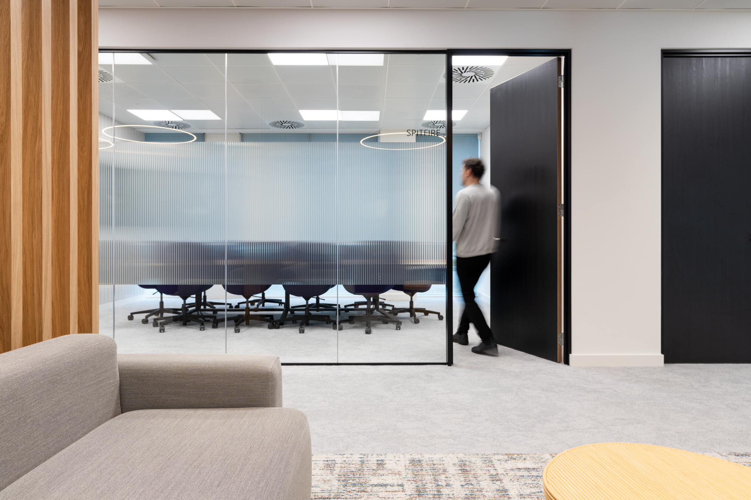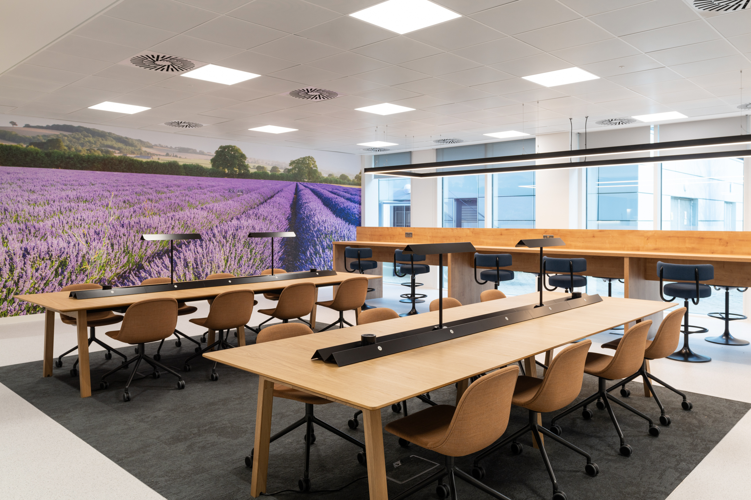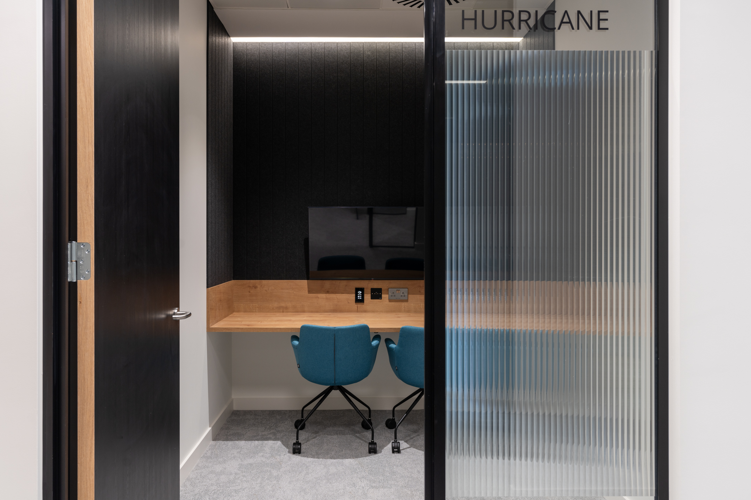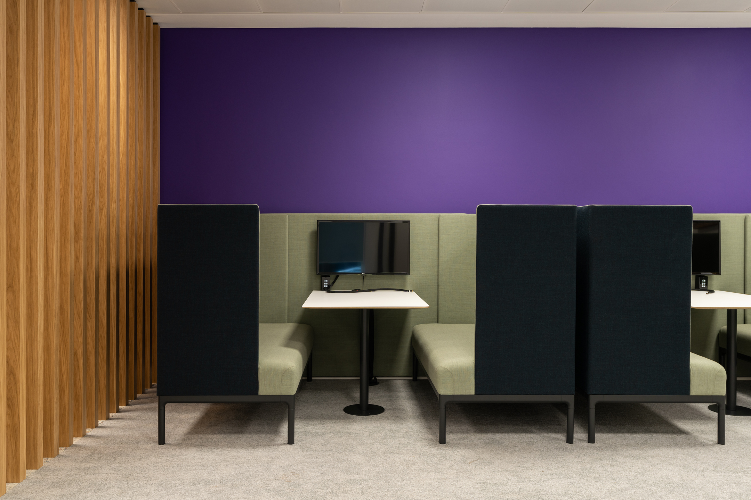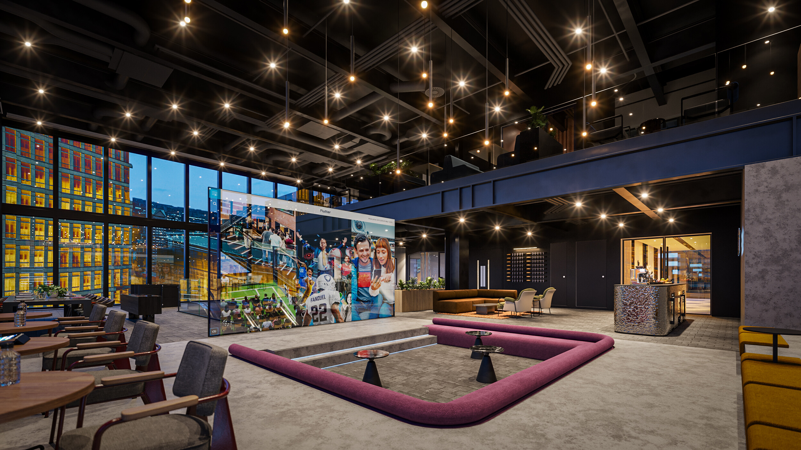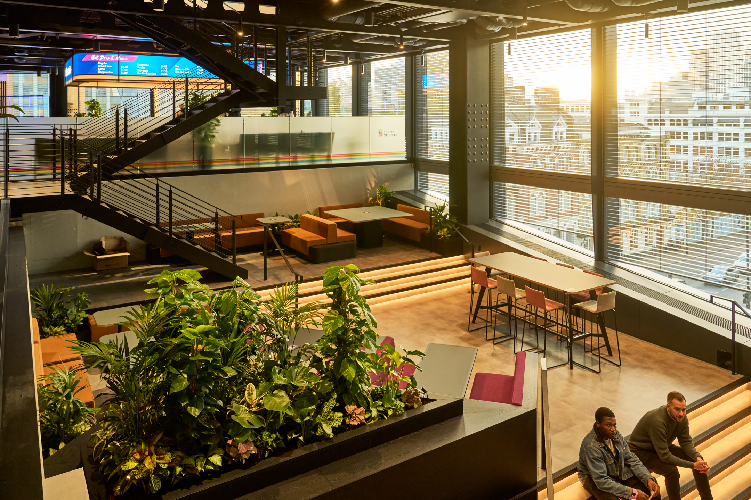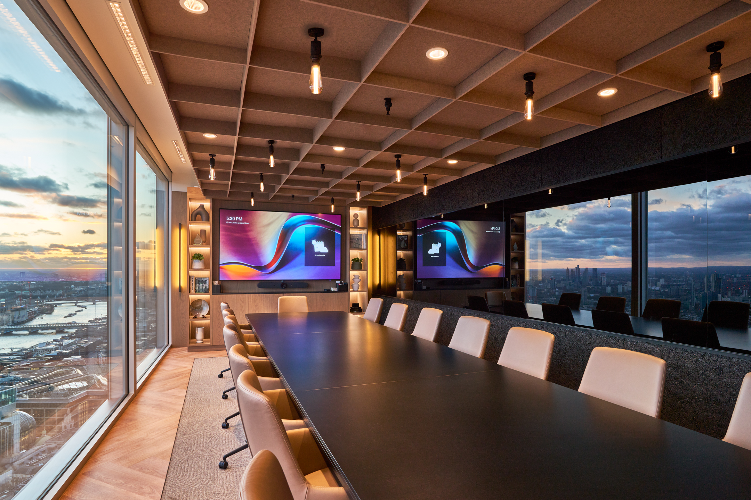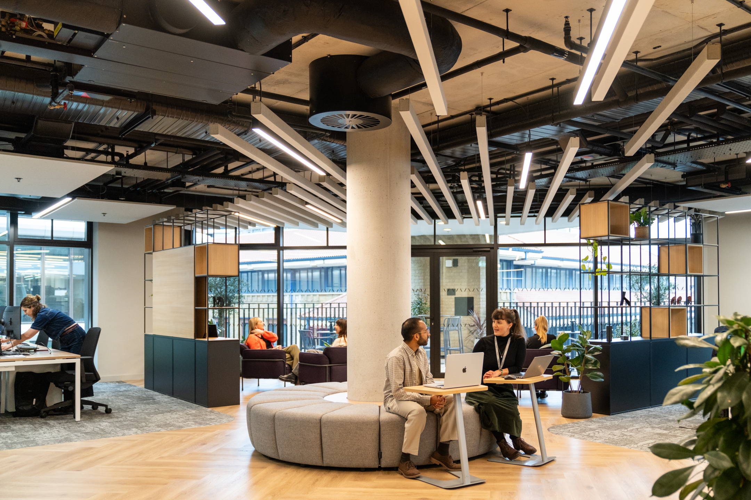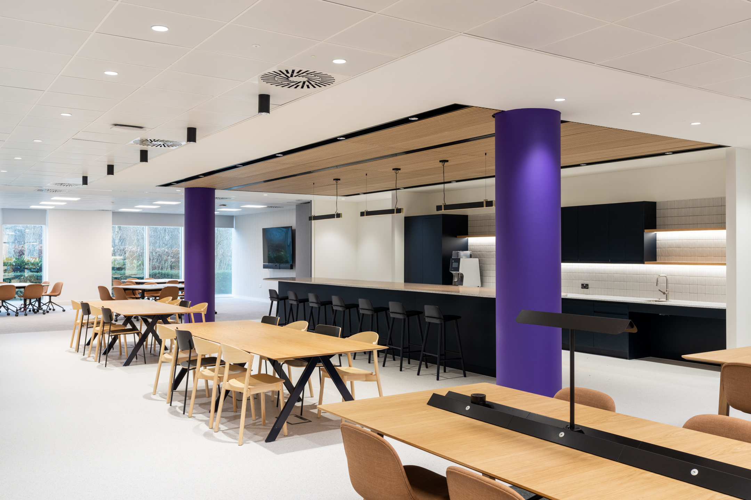
DXC Technology
Size
9,000 Sq ft
Location
Farnborough
Sector
Scope
Photography Credit
Tom Fallon Photography
After more than a decade of our ongoing partnership, DXC Technology once again turned to us to deliver a workspace that supports their evolving ways of working. As part of a corporate restructuring, the company required a modern, technology-driven office to facilitate collaboration, client engagement, and hybrid working. The project involved a CAT B fit out of the 9,000 sq ft ground floor at Farnborough Business Park, creating a space that balances flexibility with brand identity.
Project in brief:
- Created a flexible office design to support different ways of working.
- Designed a central teapoint as a natural gathering point.
- Integrated a custom mural to reflect the local area.
Centralising collaboration
At the heart of the design sits a central teapoint, more than just a place to grab coffee, it serves as a social anchor, offering space for casual conversations, team gatherings, and focused work. Its central positioning within the space naturally draws people together.
The workspace was designed to accommodate a range of working styles, from structured meetings to informal discussions. An AV-rich collaborative area gives employees the flexibility to work in ways that suit them, with support for hybrid meetings and client interactions. Meeting rooms provide privacy for focused conversations, while open-plan areas support agile working, giving employees freedom to choose how and where they work.
Bringing brand and place together
A striking lavender field mural spans one of the teapoint walls, linking the space to Farnborough’s landscape while tying in DXC Technology’s brand colour. Without relying on overt logos or corporate signage, this feature adds a distinct sense of place and identity. The colour palette extends throughout the workspace, balancing DXC’s signature purple with warm neutrals and timber finishes for a refined, professional environment.
A decade-long partnership with DXC meant we understood their expectations and operational needs, allowing us to shape a workspace that aligns with their long-term goals. From concept to completion, every element was crafted to enhance productivity, connectivity, and brand identity, making this project a natural evolution of their workplace strategy.







