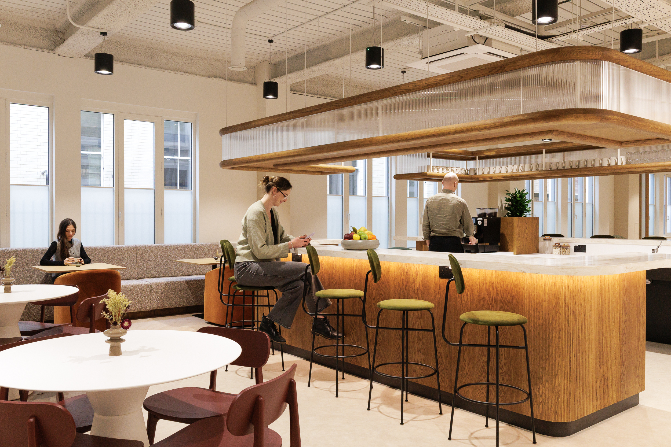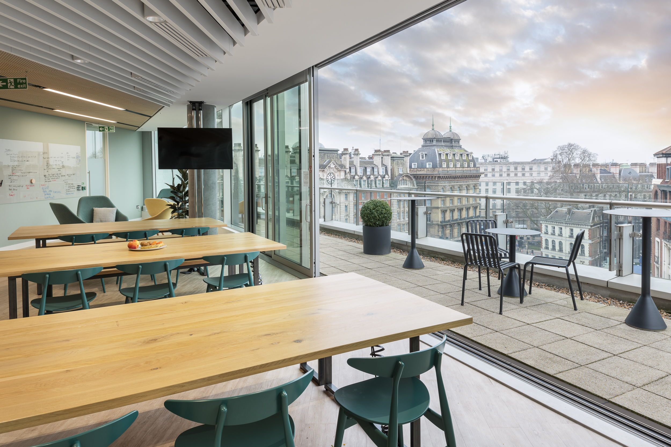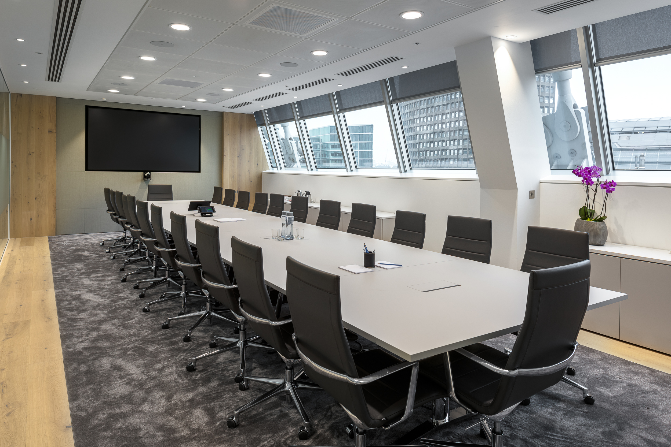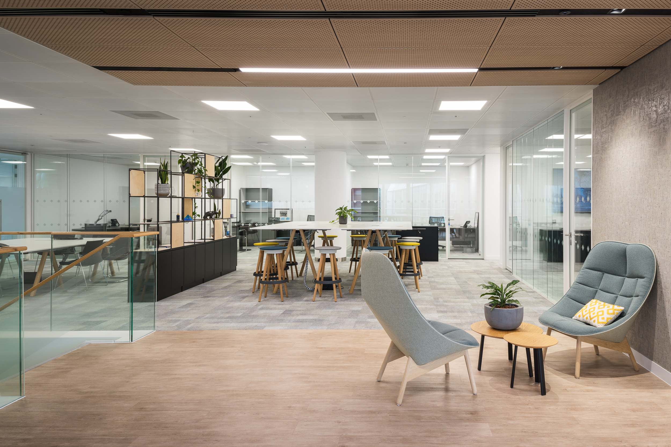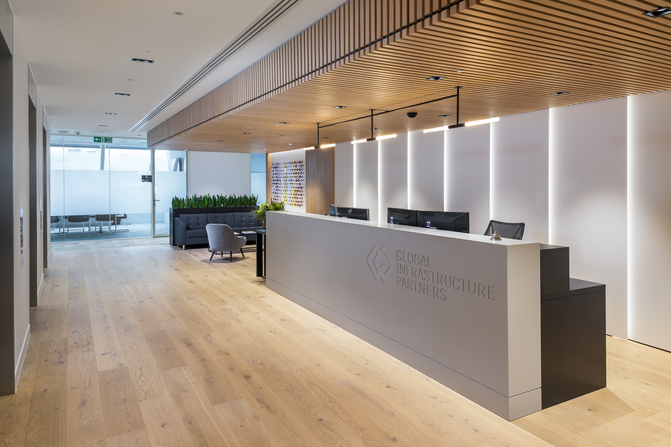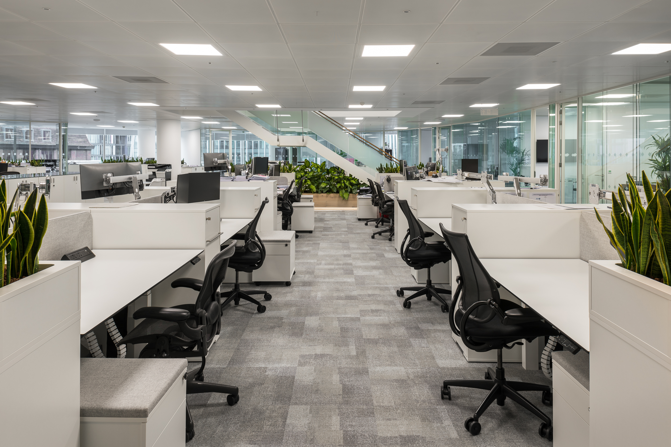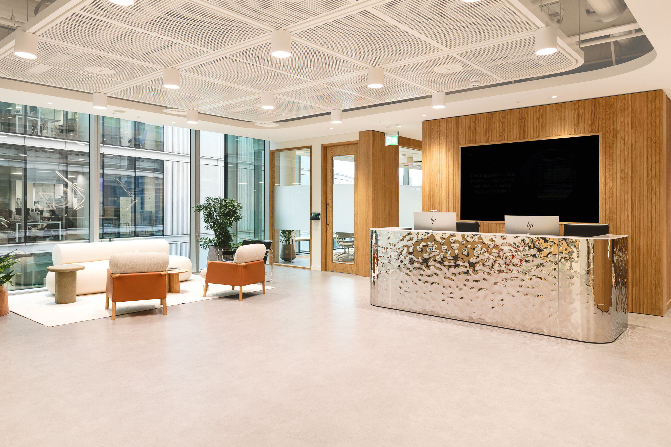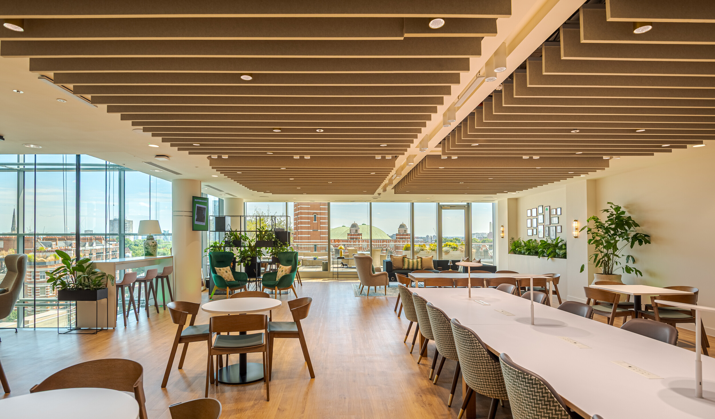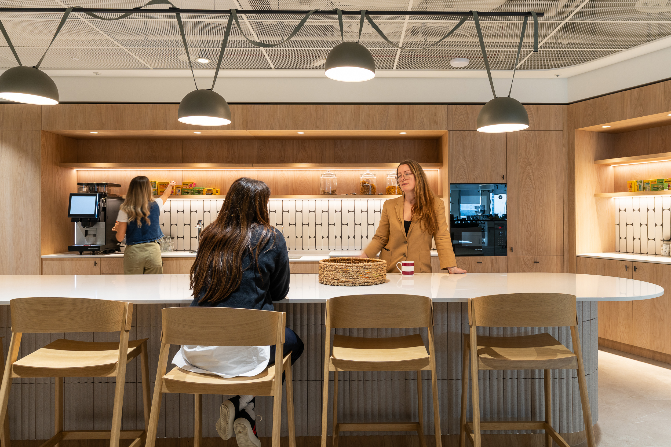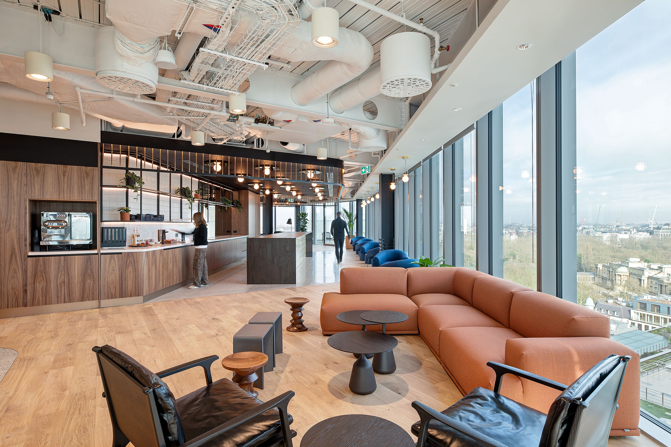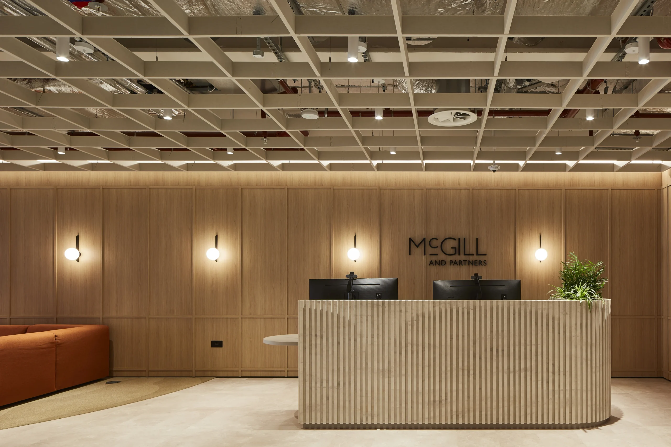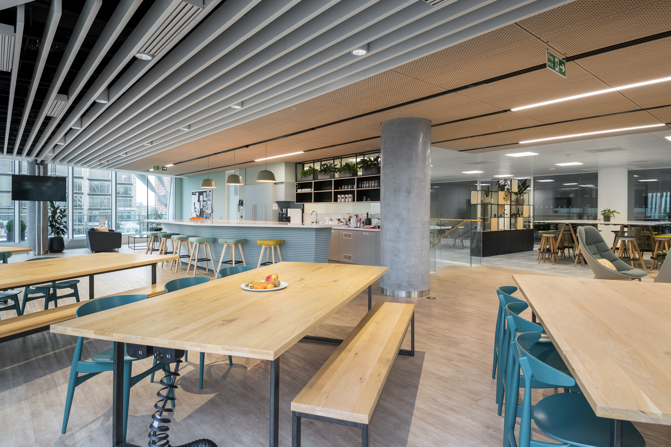
Global Infrastructure Partners
Size
18,500 Sq ft
Location
SW1, London
Scope
Photography Credit
Olivier Dassance
Global Infrastructure Partners, leading infrastructure investors, entrusted us with the design and fit out of their 18,500 sq ft office at The Peak, Victoria.
Tech-Enabled Teamwork
This vibrant and functional workspace promotes teamwork with its open-plan layout and tech-enabled meeting rooms. The spacious reception area elegantly receives visitors, while private offices, open desking and breakout spaces cater to employee’s preferred work styles.
Dynamic Spaces with City Views
The heart of Global Infrastructure Partners’ Victoria office is the teapoint and breakout area, featuring a contemporary kitchen and seating with panoramic views of London. The teapoint opens out onto a spectacular roof terrace which offers improved connection with the outdoors during the working day.







