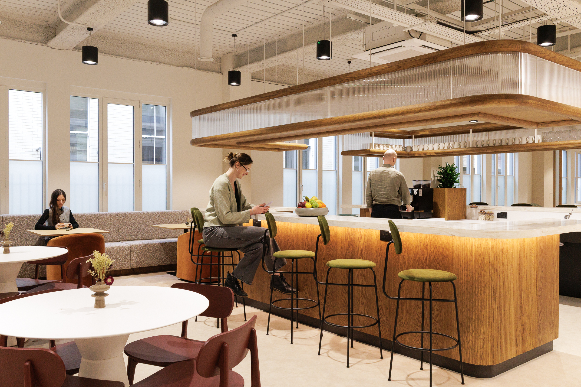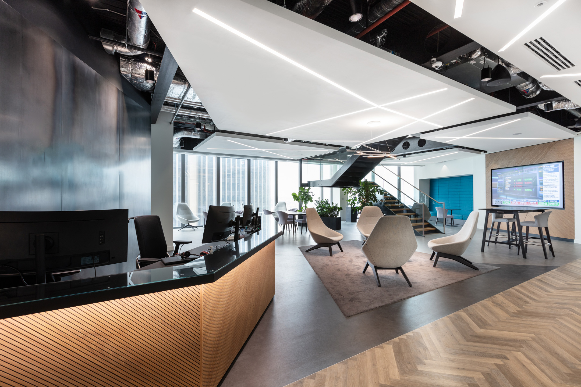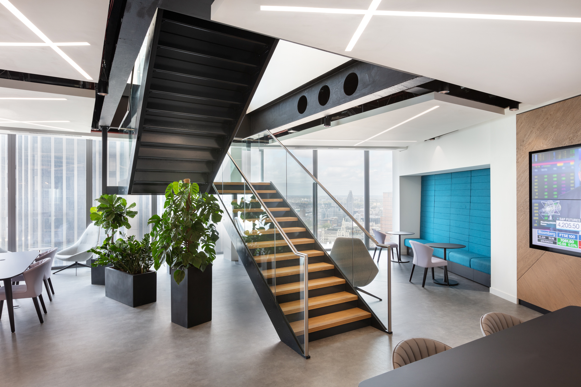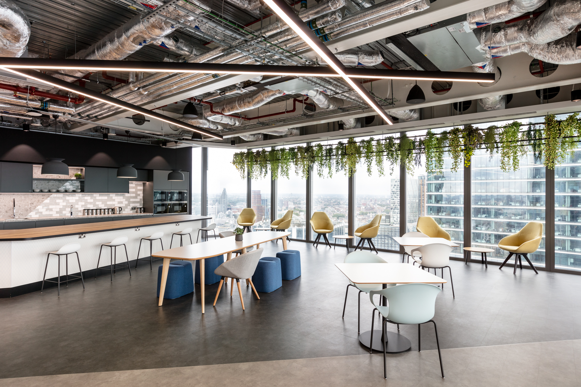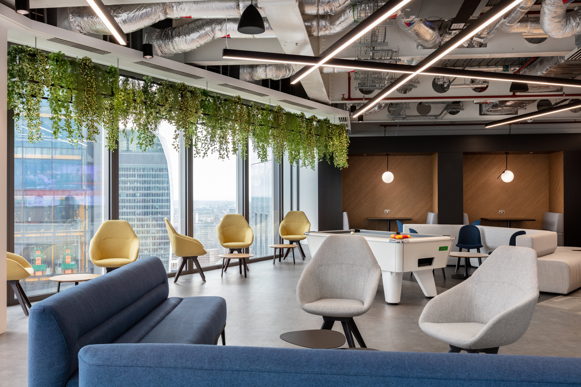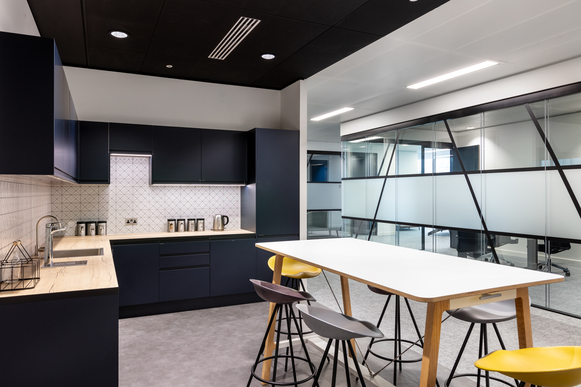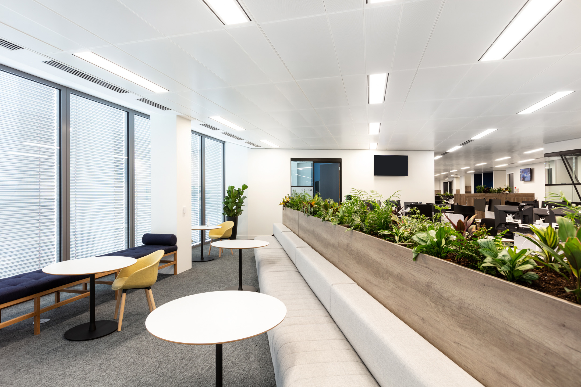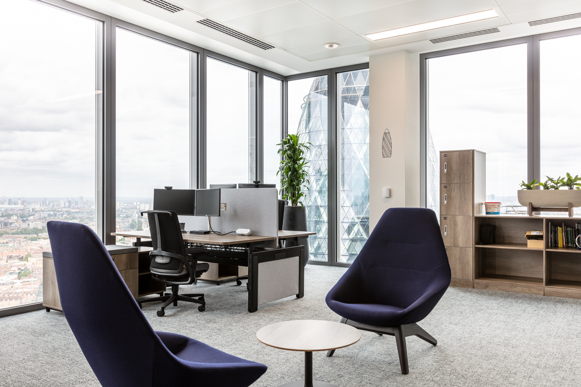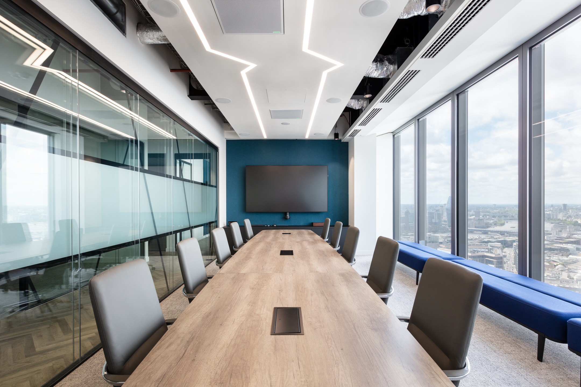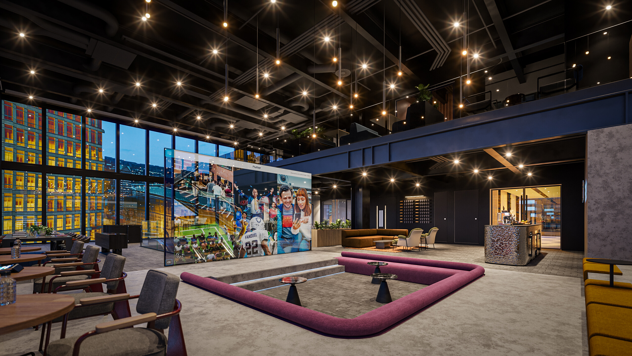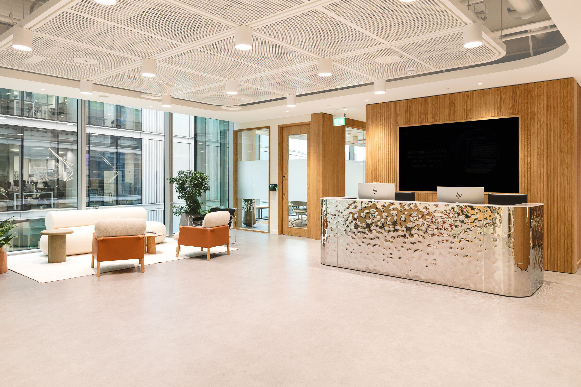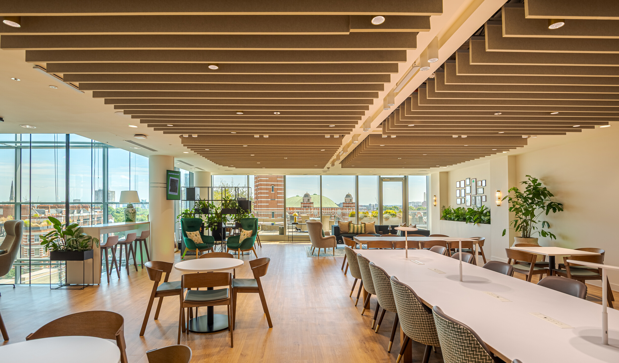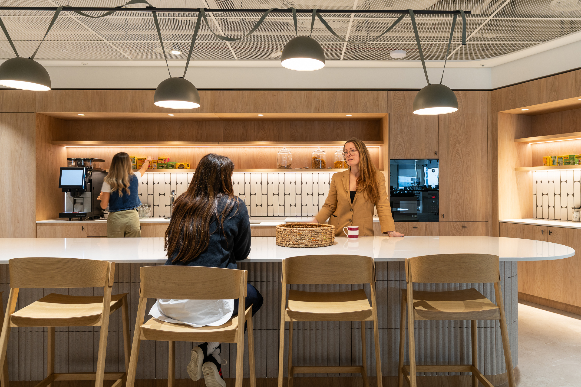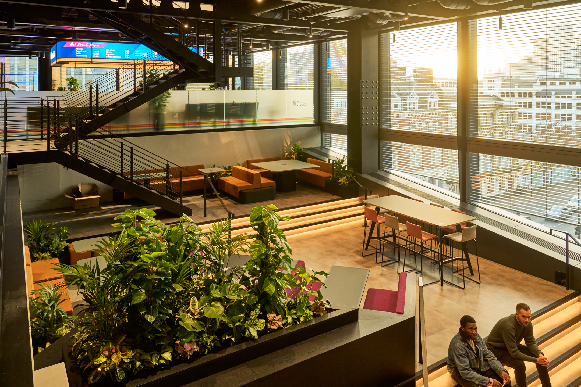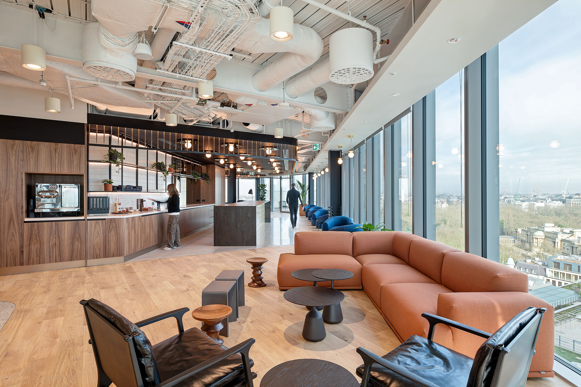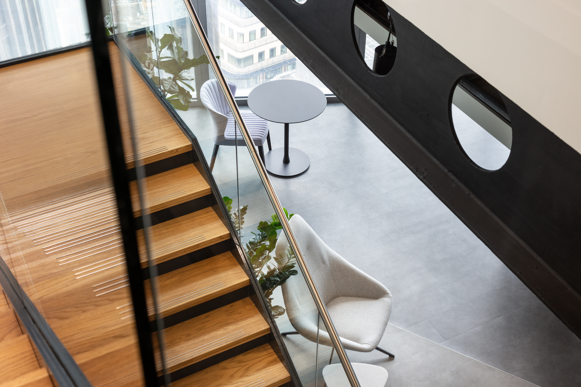
Insurance and Risk Management Firm
Size
55,000 Sq ft
Location
EC2, London
Scope
Photography Credit
Tom Fallon Photography
Working alongside a growing Insurance and Risk Management firm, we have redefined their 55,000 sq ft of space inside London’s iconic 22 Bishopsgate.
Collaborating Across Teams
Working within a building designed as London’s first vertical village presented technical challenges, from coordinating with multiple contractors to managing complex logistics. Our office fit out team ensured seamless delivery while meeting the specific requirements of this high-profile site.
Wellbeing and Connection
The features an interconnecting staircase, a large town hall space, and emphasises a biophilic design scheme. The building’s WELL and BREEAM Excellent certifications were upheld, blending sustainability with functionality while offering panoramic views of the City of London. This workspace provides a versatile and inviting environment that supports the Insurance and Risk Management Firm’s current and future needs.







