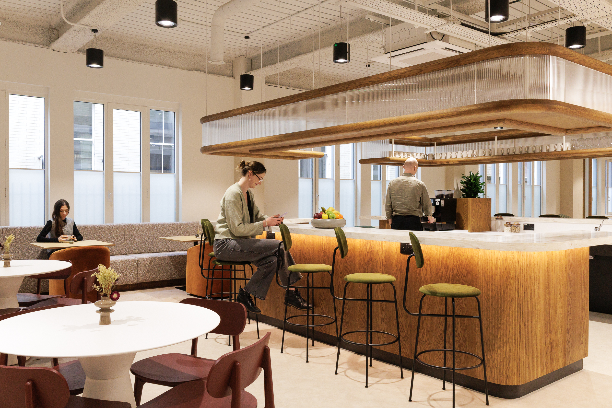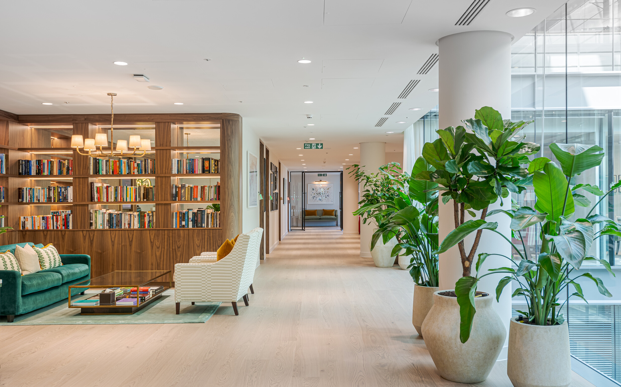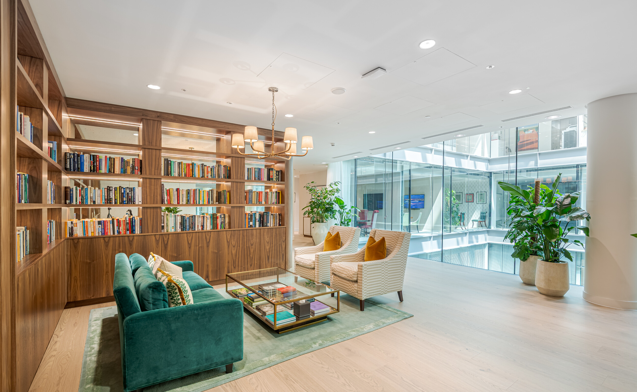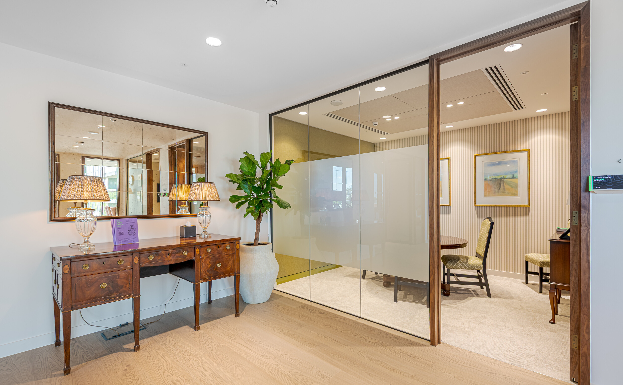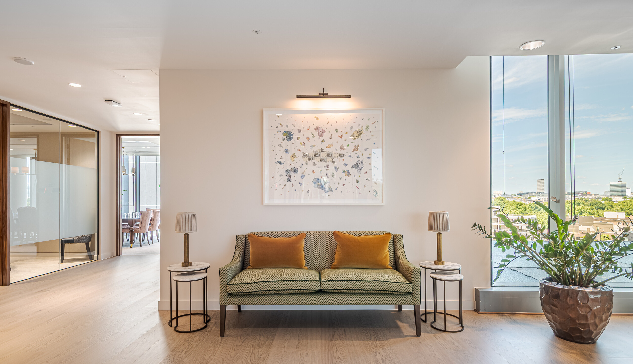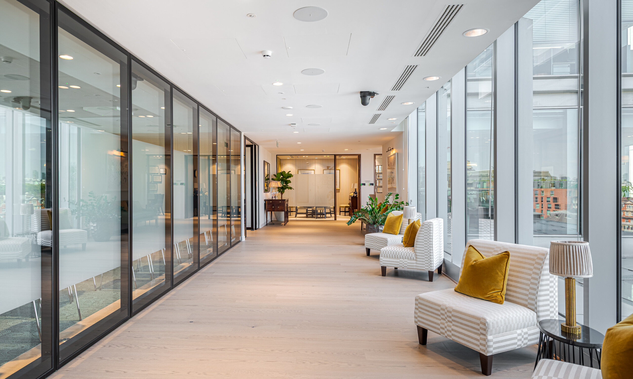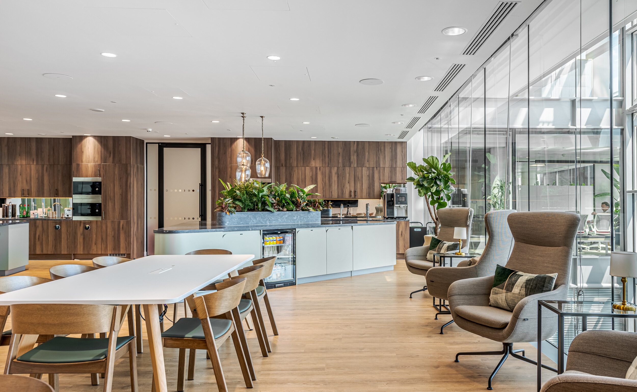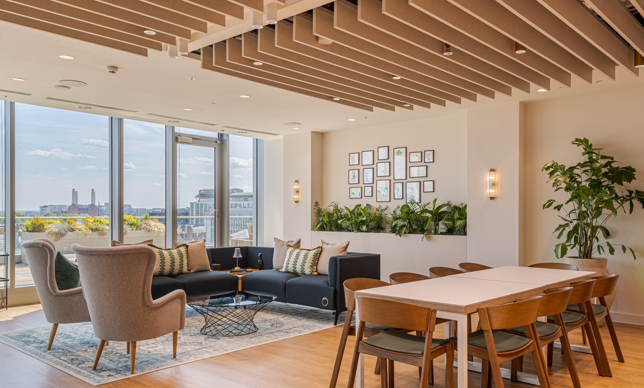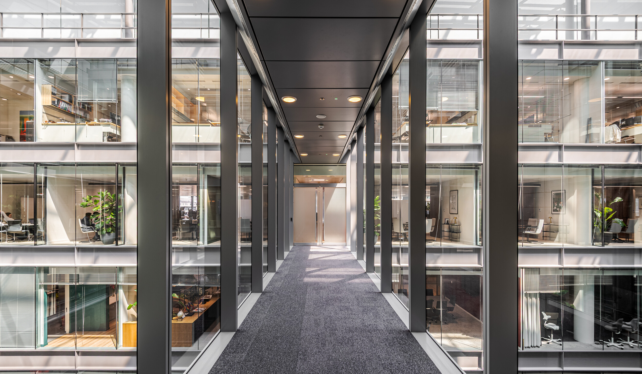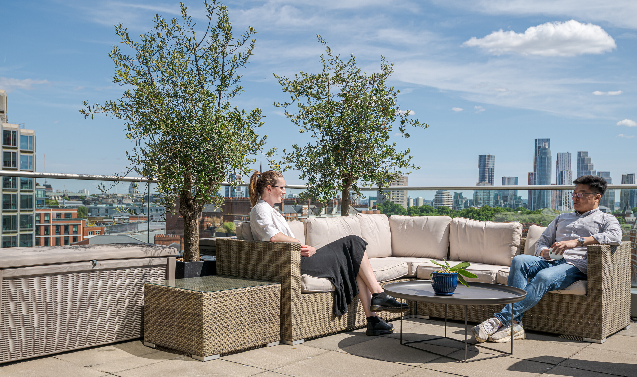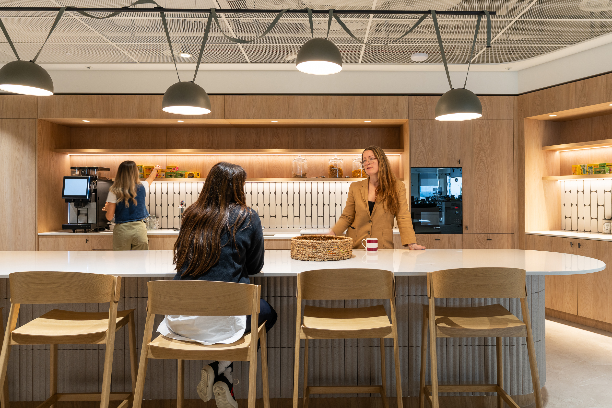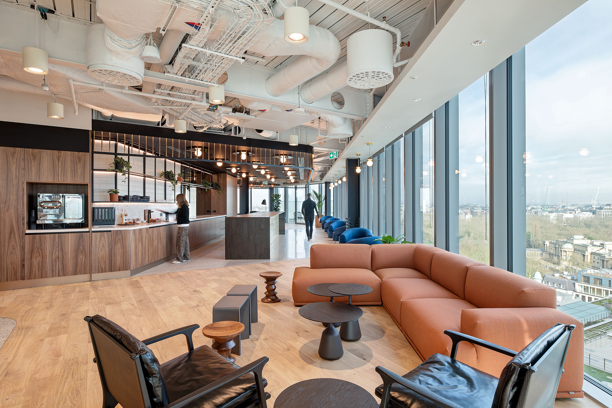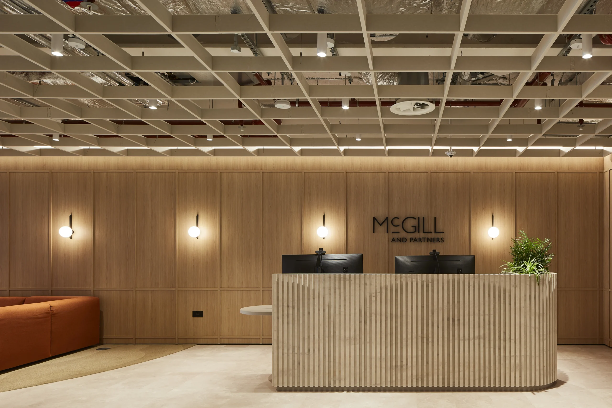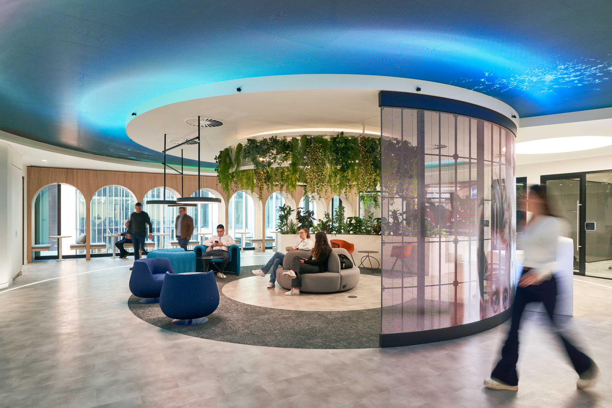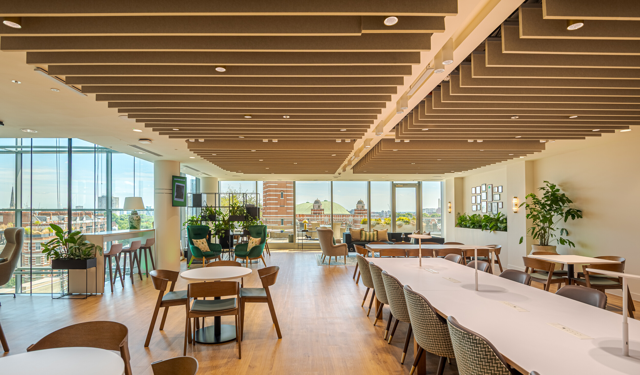
Investment Management Firm
Size
23,000 Sq ft
Location
SW1, London
Sector
Scope
Photography Credit
Ben Reed
When an Investment Management Firm decided to halve their footprint, they didn’t want to compromise. The brief was clear: make the space work harder, feel more connected, and reflect the same premium identity. We created a high-spec workspace with the charm of a Chelsea townhouse, blending heritage textures, antique furniture and refined finishes, all within a live, fully operational site.
Project in Brief:
- Split a floorplate into two demises with a new wall
- Delivered in phases, without disrupting day-to-day business
- Designed and delivered a Cat B and Cat A fit out while the client remained on-site
Luxury, Redefined
The old setup felt empty, even on the busiest days. We helped the Investment Management Firm downsize without dialling things down, reconfiguring the floorplate to bring people together in a space they wanted to come back to. The client wanted a residential feel, so we translated softer, home-like styling into a robust commercial spec. Antique pieces were reused, warm materials took centre stage, and branding was subtly threaded through in brand colour and logos. The central hub became the heart of the layout, while a presentation suite with an operable wall adds flexibility without compromising style.
Midway through, the hospitality kitchen came back onto the brief. What started as a blank space is a fully equipped, chef-grade setup anchoring the client-facing experience.
Zero downtime. Maximum impact.
We started by demising the floor, constructing a new wall to split the space in two. The client continued working on one side while we got started on the other, delivering a full Cat B fit out tailored to their team’s new ways of working. Once they moved across into their new space, we returned to complete the Cat A on the remaining side.
The entire programme was phased around a live environment. Noise restrictions meant working weekends. The design scope evolved mid-build. When gaps cropped up, from finishes to functionality, we stepped in to keep things on track. The result is a calm, confident workspace with plenty of character and a clear plan for what comes next.







