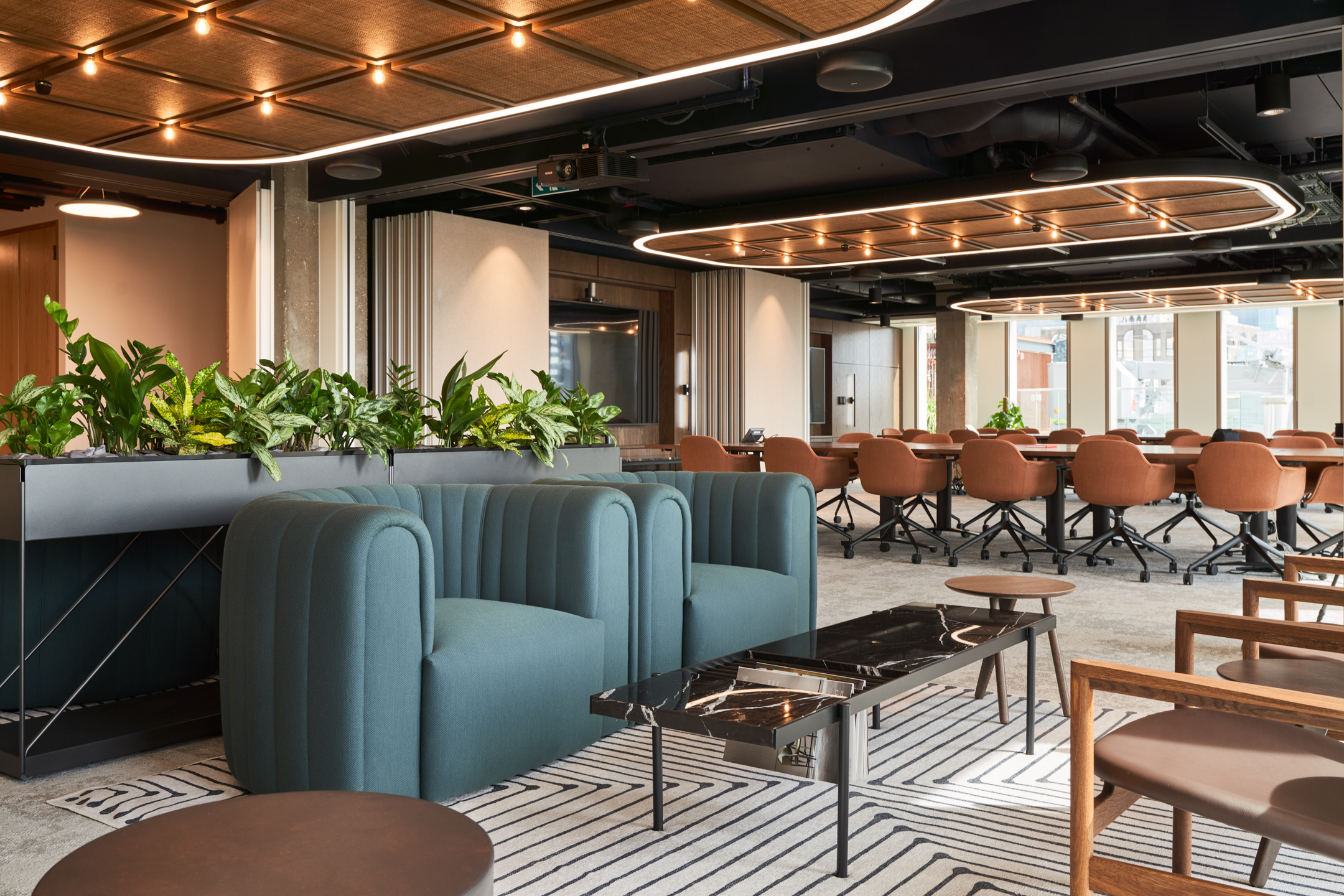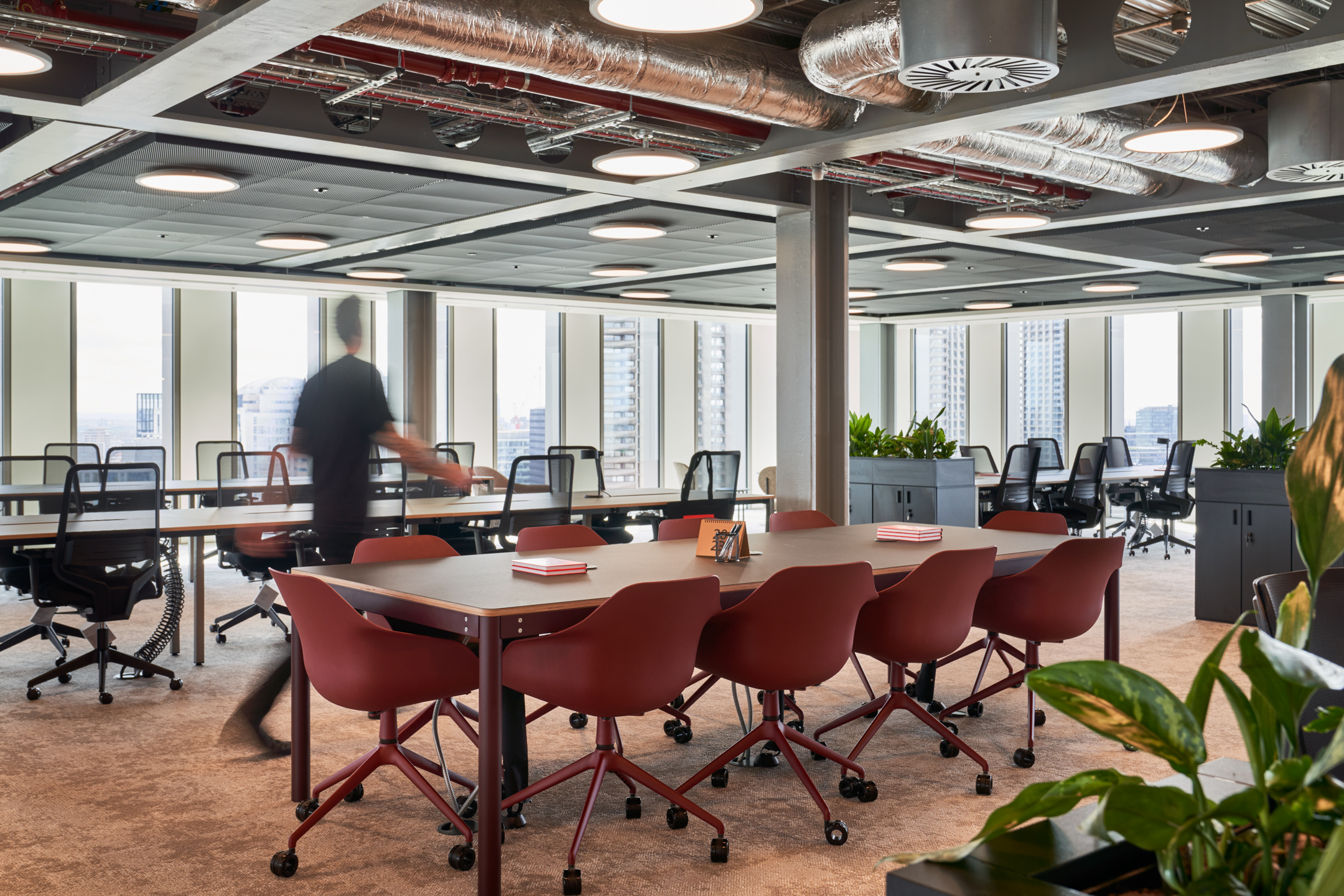Tenant-Ready: Transforming the Hylo Building into a PremierWorkspace

The Hylo building, nestled in the heart of Old Street, was ready for a transformation, and we were chosen as the trusted partner to bring this vision to life.
Collaborating closely with the landlord and architect, we transformed 10,000 sq ft of space across two floors creating a tenant-ready environment that reflects the Hylo building’s brand.
On Level 18, we were tasked with creating a tenant-ready show floor for the marketing team. This space served as a blank canvas, inspiring us to draw from the rich character of the surrounding neighbourhoods, Barbican, City, and Shoreditch. Each area, with its distinct identity, fuelled our imagination, leading to the development of three unique design concepts. These concepts were tailored to resonate with different tenant personalities, ultimately merging into a cohesive design that embodies the vibrant spirit of London perfectly suited for exclusive gatherings.

Throughout the project, we stayed closely aligned with the Hylo building’s vision. Regular design meetings and collaborative feedback sessions ensured that every detail was meticulously refined, resulting in a tenant-ready space that not only
met but exceeded expectations.
Sustainability was a core consideration. From meeting chairs upholstered with recycled wool to locally manufactured desks and tables, reducing carbon footprint, our choices reflected a commitment to environmental practices.
The transformed Hylo Building is a vibrant, tenant-ready space that encapsulates London’s dynamic spirit, enhancing creativity and productivity for all who work there.











