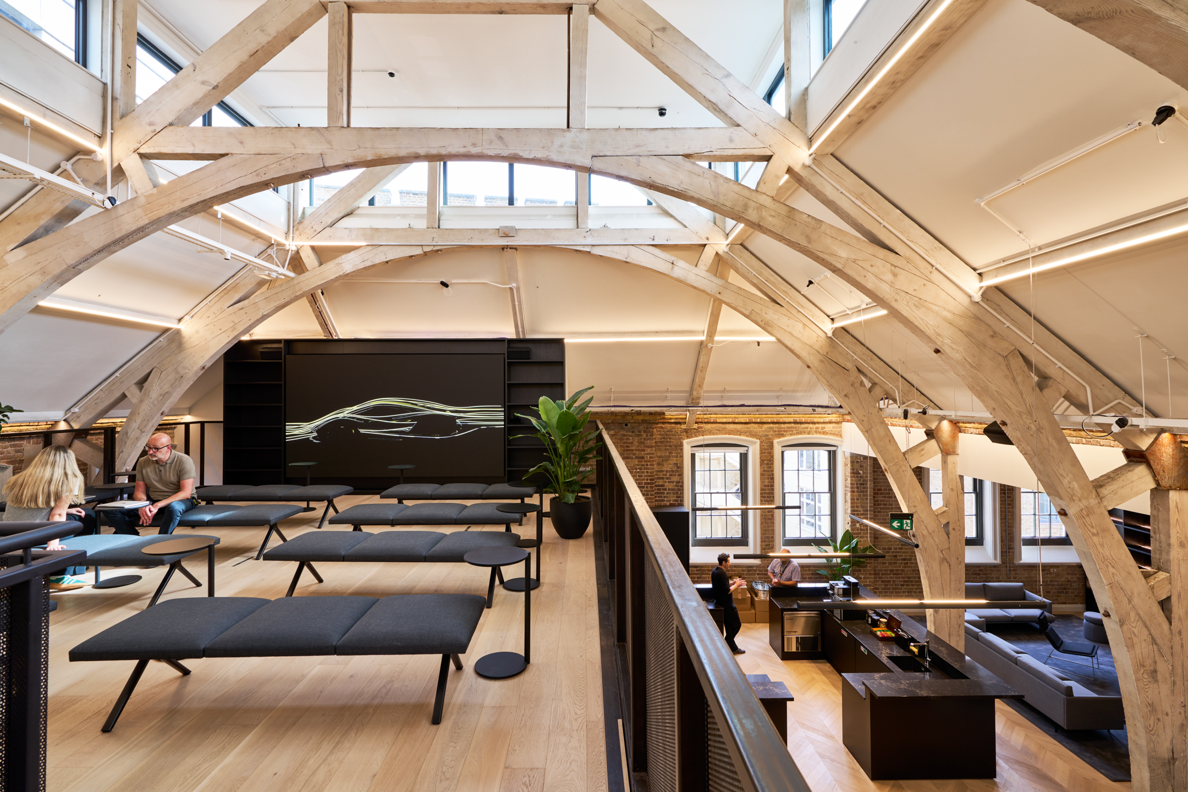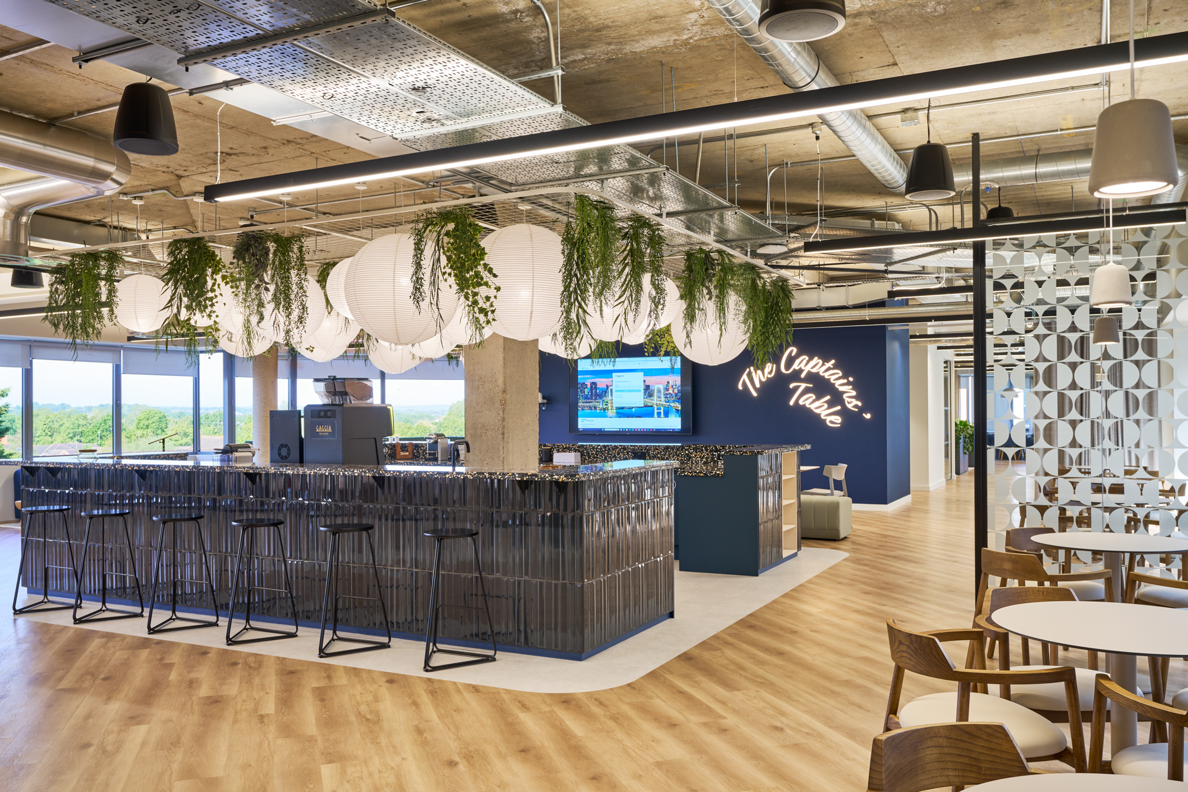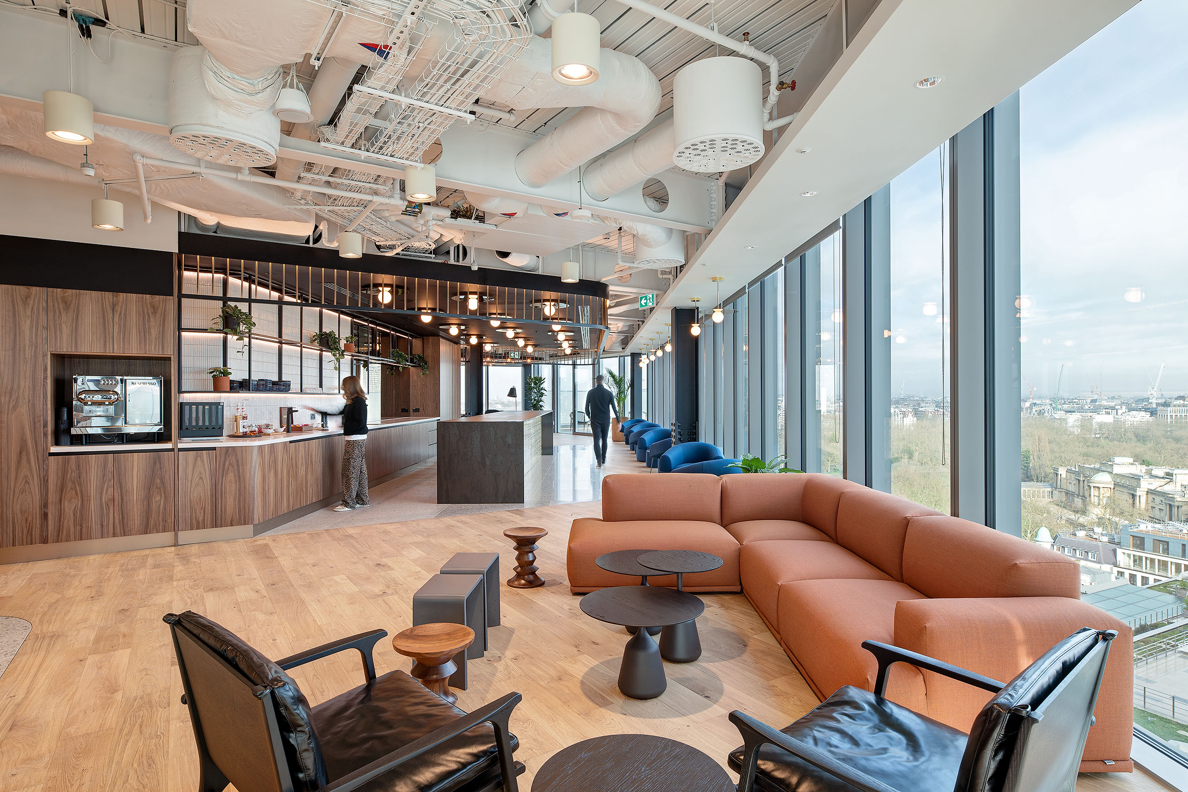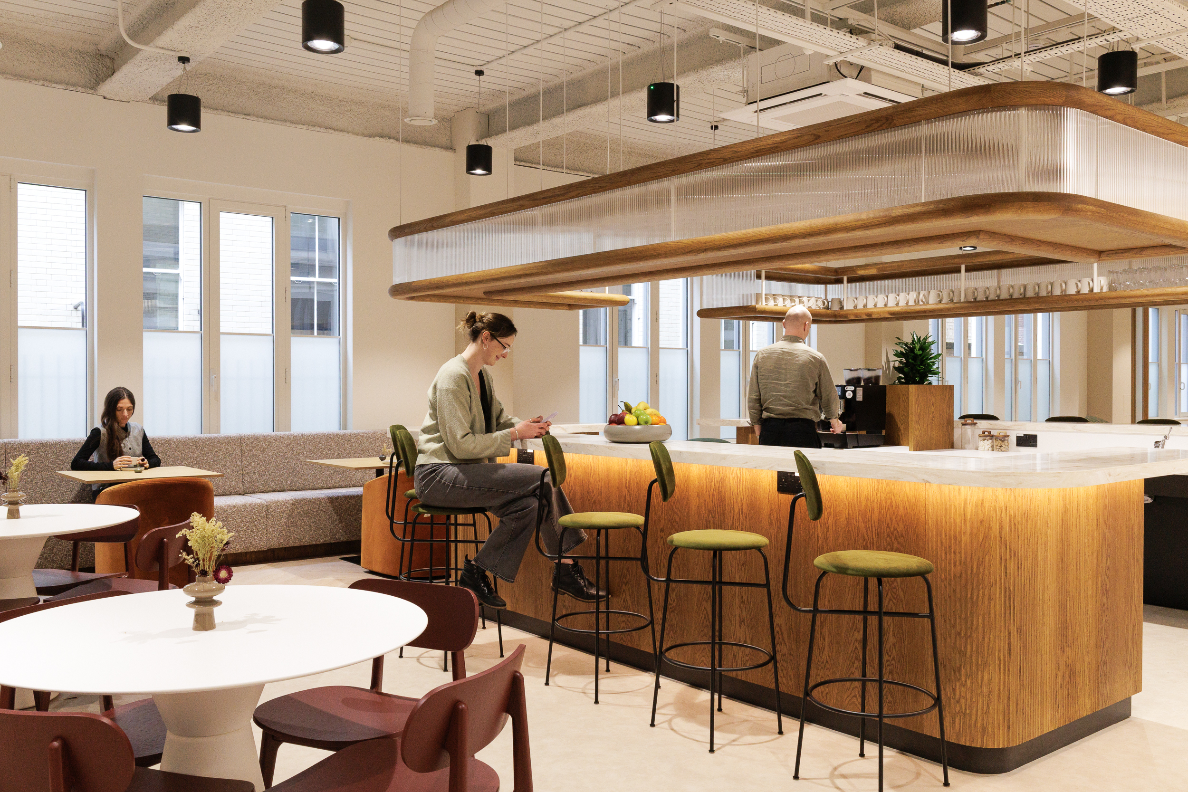Modus Shortlisted for Three SBID 2025 Awards
We’re proud to announce that three of our projects have been shortlisted in the SBID 2025 Awards!
To complete the final stage of judging, the public is now invited to vote for their favourite finalist designs, which account for 10% of the overall results. Voting closes Friday, 5 September at 5 pm!
We’ve been recognised for three projects:
Lotus as Office Design Under 2,000 SqM
Nomad Foods as Office Design Over 2,000 SqM
International Technology and Data Firm as Workplace Fit Out Project of the Year.

These awards celebrate design excellence on a global scale, recognising projects that demonstrate creative flair, innovative thinking, and outstanding delivery. We’re proud to be recognised among some of the best in the industry.

Lotus
A refined and purposeful HQ for Lotus, set within the Grade II-listed Ragged School in Clerkenwell. The design keeps the raw character of the building intact, introducing subtle, high-end finishes and custom ribbon desking to reflect the brand’s shift from racing heritage to lifestyle. AV-rich, flexible and minimal in branding, it’s a workspace built for evolution.

Nomad Foods
Nomad Foods new HQ at The Forge brings food, culture, and community together under one roof. From the Captain’s Table kitchen to sensory-friendly quiet zones and repurposed furnishings, it’s a workplace designed around people, expressive, layered, and sustainably led.

International Technology and Data Firm
A 98,000 sq ft vertical campus in Victoria, designed for one of the world’s leading International Technology and Data Firms. Across nine floors, the workplace balances performance and wellbeing, with sculptural staircases, mirrored layouts, and inclusive staff-first spaces like yoga rooms, terraces, and a charity-run barista bar. Built for long-term agility, it’s a people-first HQ that’s ready for what’s next.
A Moment Worth Celebrating
Being shortlisted in three SBID Award 2025 categories is a huge honour, and a celebration of the ideas, energy, and details behind every project. Thank you to our brilliant team and clients who make it all possible.











