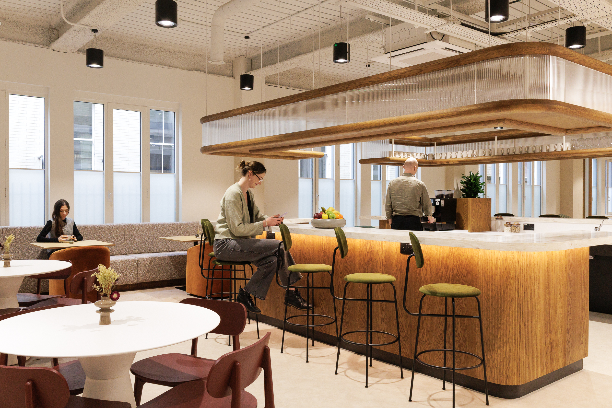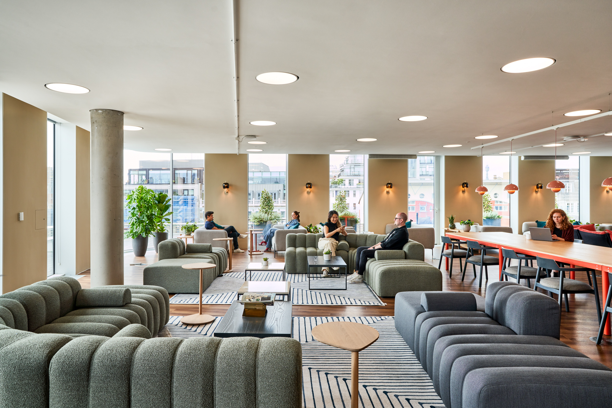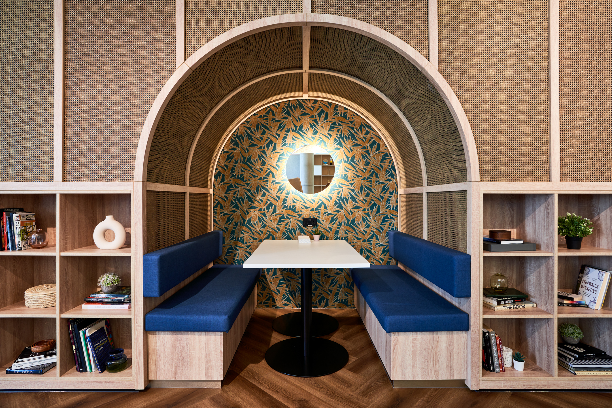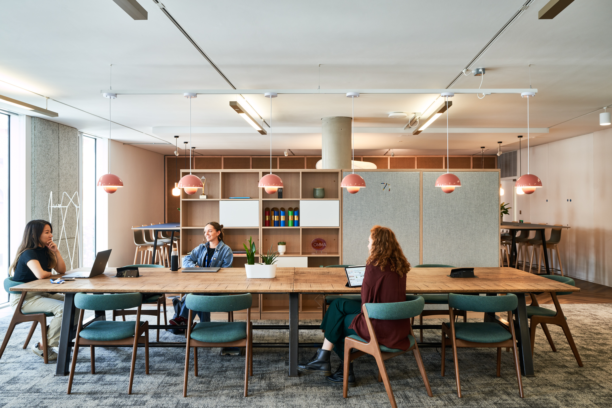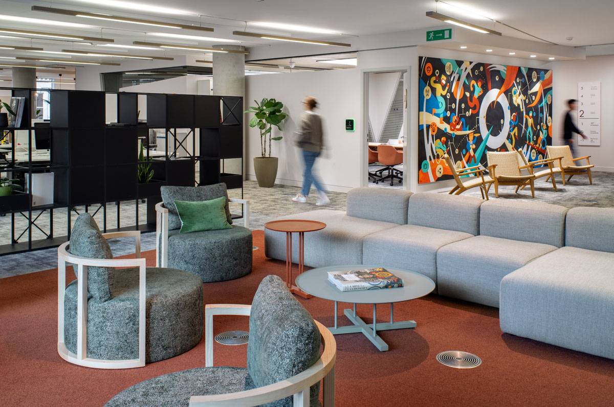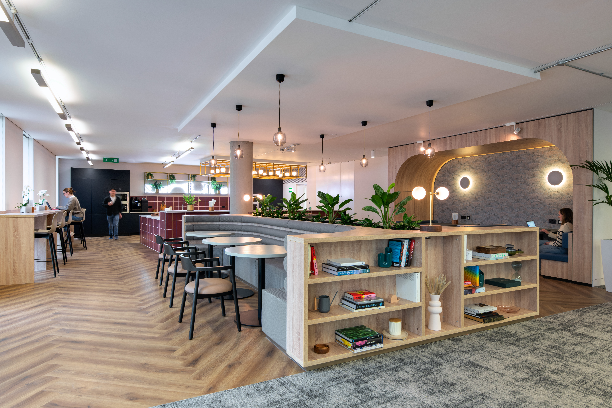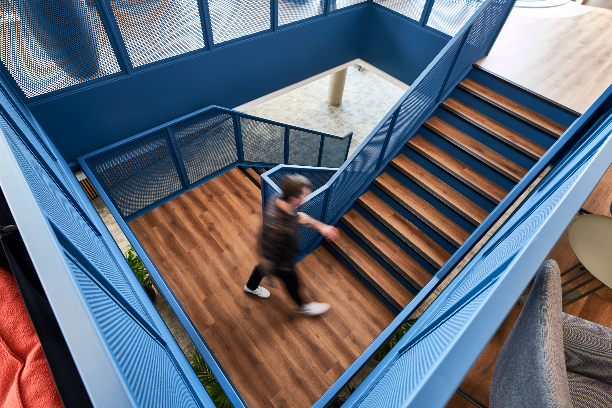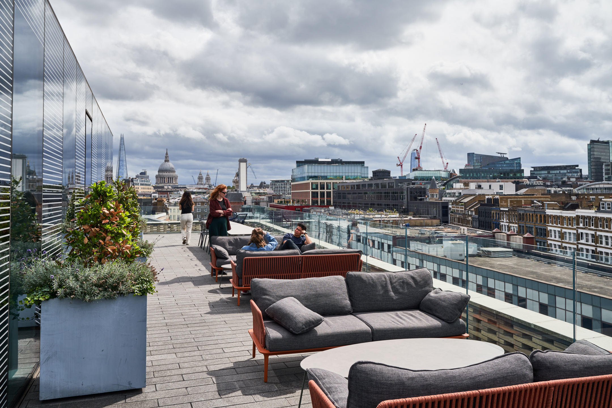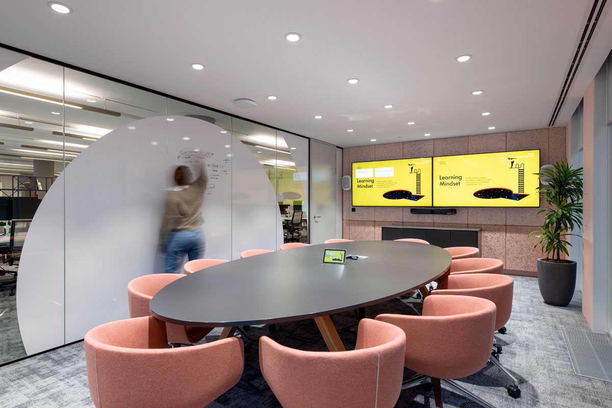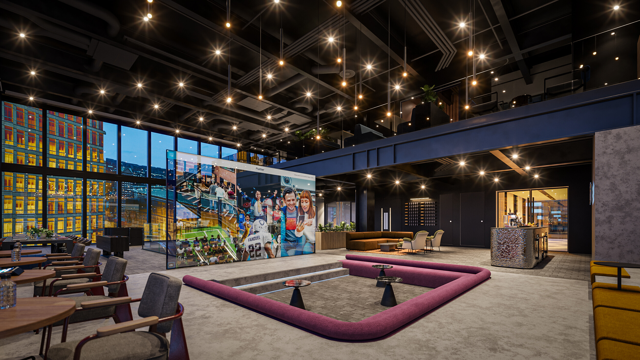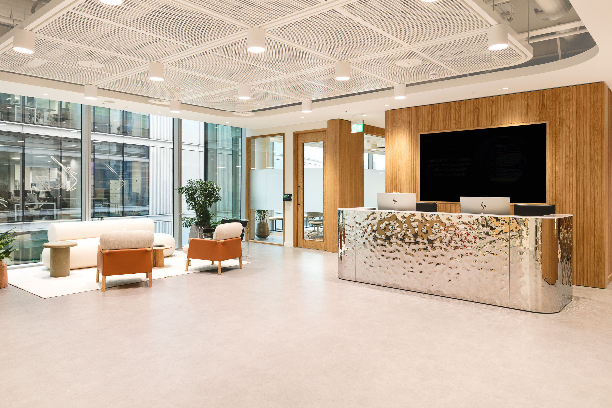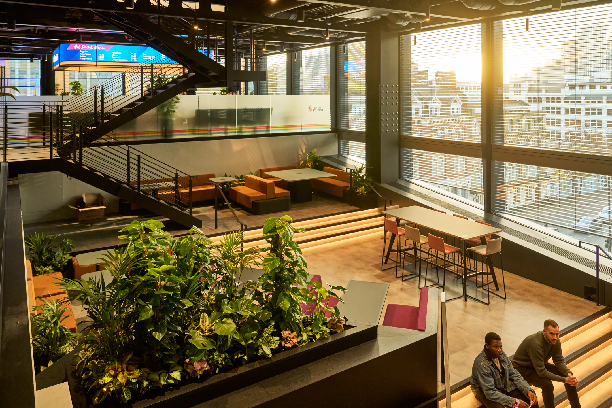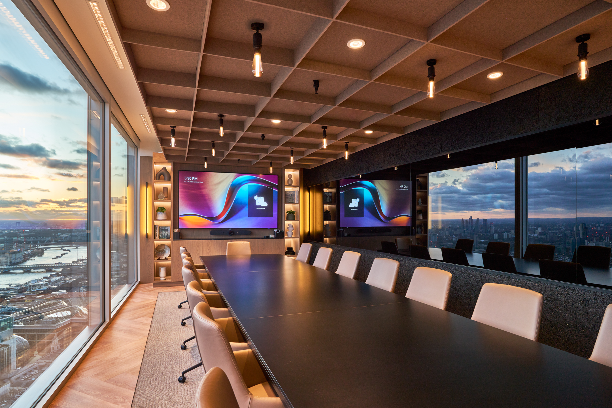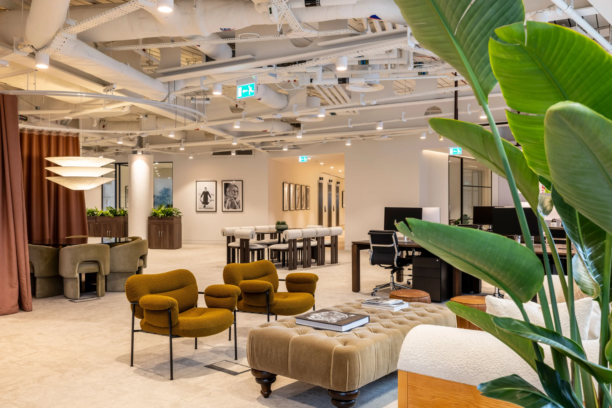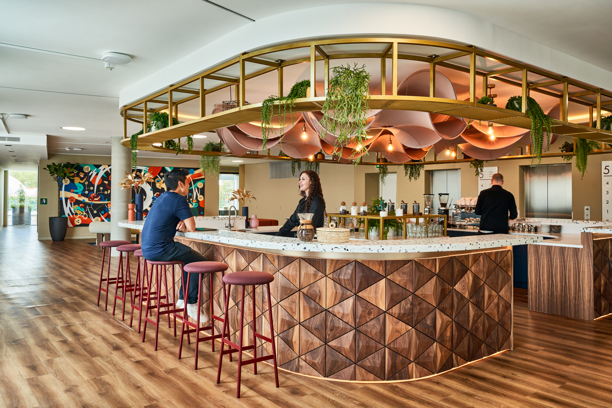
Publicis Sapient
Size
46,000 Sq ft
Location
EC1, London
Sector
Photography Credit
Tom Fallon Photography
Publicis Sapient, a leader in digital transformation, engaged us to reimagine their 46,000 sq ft workspace at 63 Turnmill Street. Our collaboration focused on creating a diverse environment that nurtures Sapient’s community.
Project Brief
- Delivered an eco-conscious office design with a focus on creating community and connection.
- Created a dynamic workspace that promotes neuro-inclusion and welcomes Sapient’s diverse workforce.
- Seamlessly integrated existing materials to reduce waste and enhance functionality.
Championing Sustainability and Wellbeing
We transformed Sapient’s existing space and recently acquired new floors into a vibrant workspace that champions sustainability and social connection. Partnering with Platfform, we incorporated recycled furniture, reflecting both Sapient’s values and our own B Corporation ethos. Key elements like the Flokk HÅG Tion task chairs, made with up to 98% recycled materials, and the Modulyss carpet tiles composed of 54% recycled content, underline our commitment to reducing our environmental footprint. The office layout maximises the use of natural light and biophilic elements, promoting a sense of well-being and creativity.
An Enchanted Escape
The design centres on encouraging collaboration and connection among Sapient’s team. Features such as the bright blue staircase, quiet library space, and lively barista bar create distinct destinations within the office, encouraging movement and interaction across the floors. There are a variety of work styles available, and workshops conducted ahead of the project allowed our designers to create spaces that support a myriad of cultural backgrounds, so all employees feel welcome and comfortable in the office.







