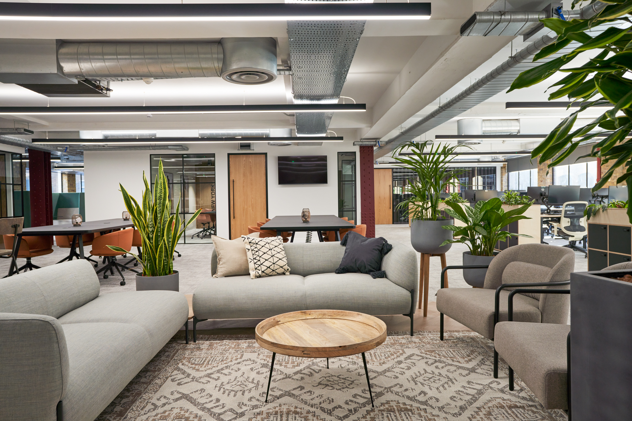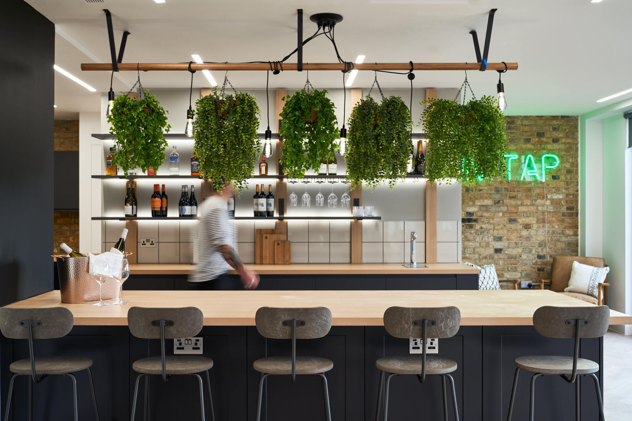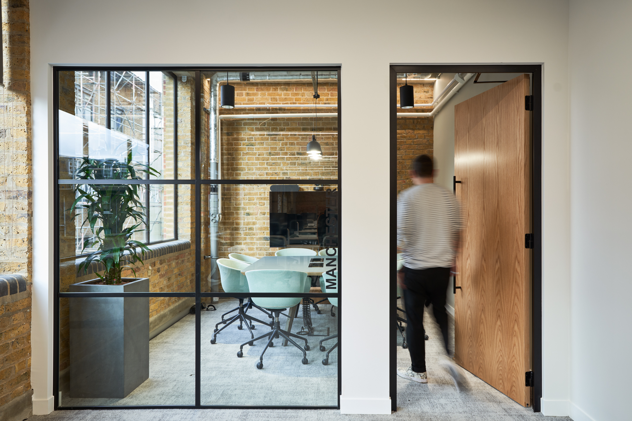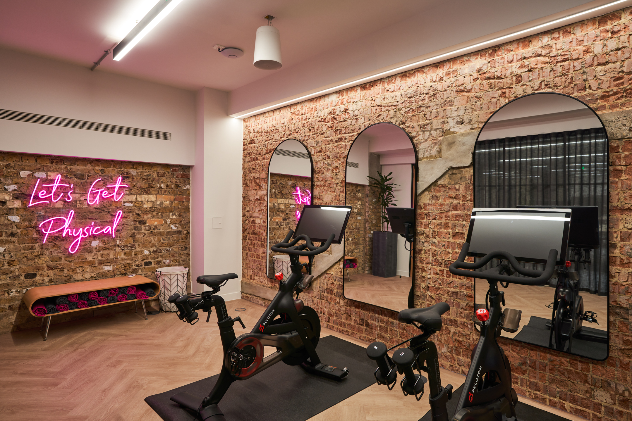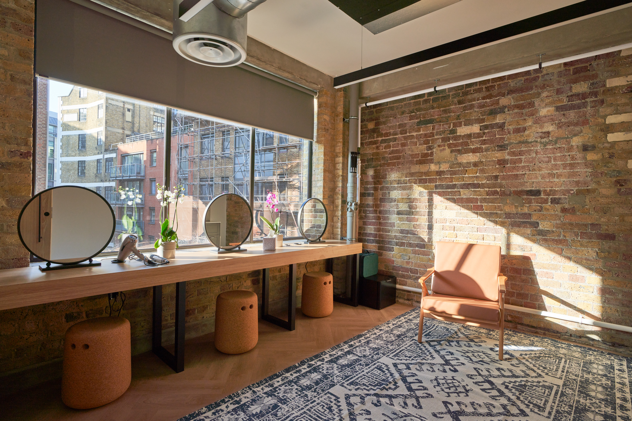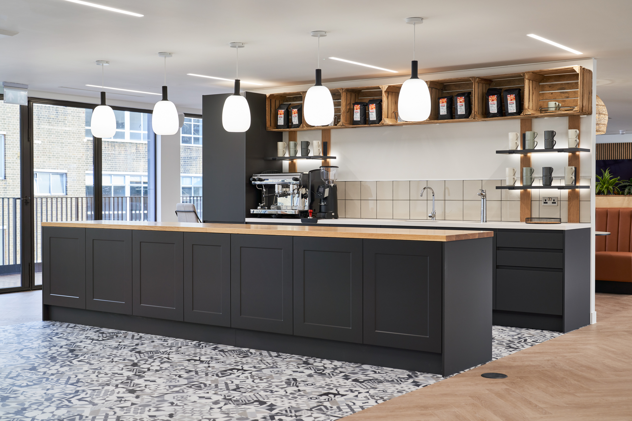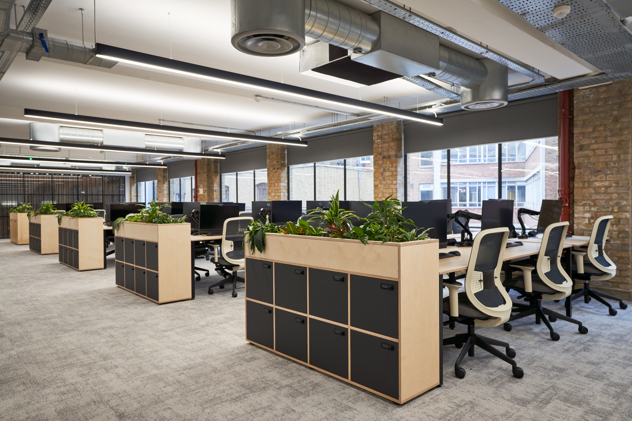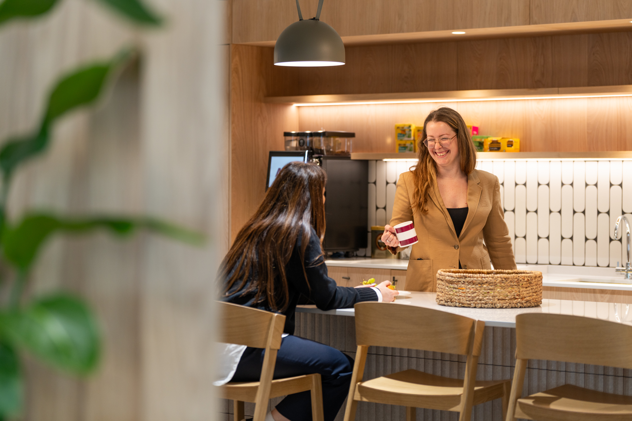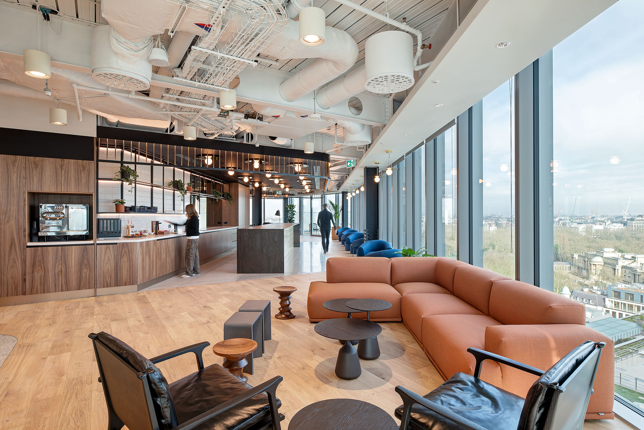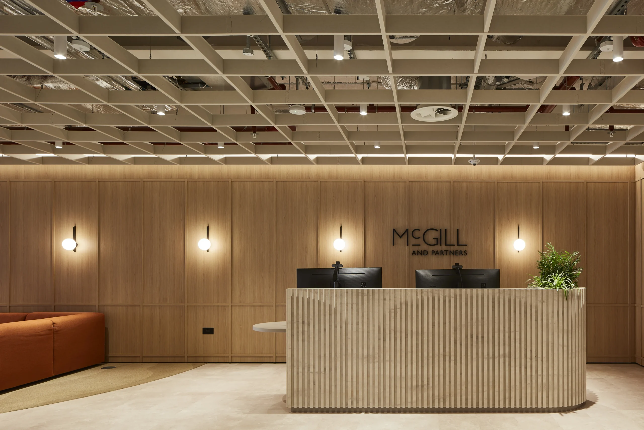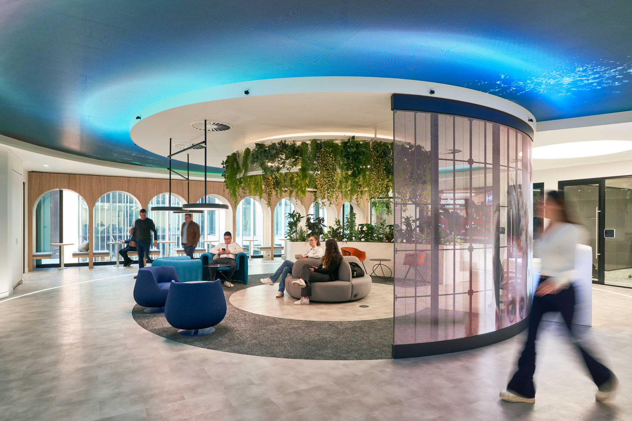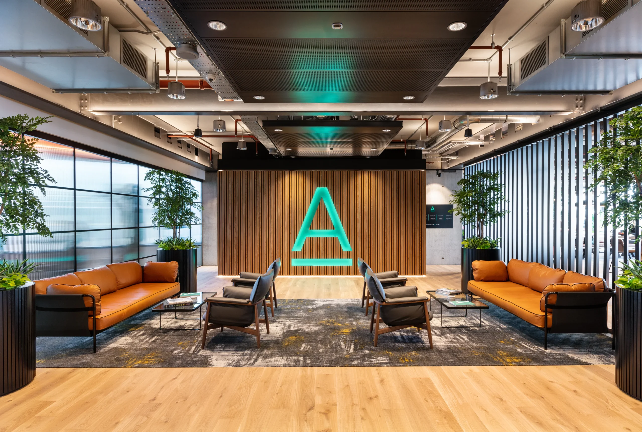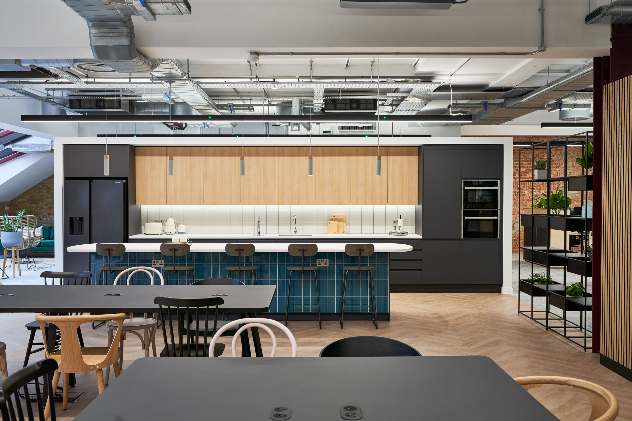
Adyen
Size
15,000 Sq ft
Location
W1, London
Sector
Scope
Photography Credit
Tom Fallon Photography
Fintech company Adyen partnered with our office design team to create a holistic, wellbeing and community-cantered workspace that catered to employee needs for flexibility and exercise.
Wellbeing-focused workplace design
To support wellness, we designed a room equipped with Peloton bikes, a rowing machine, and an elliptical, along with a private space for activities like prayer, meditation, breastfeeding, and event preparation. This focus on health and versatility ensures that employees have access to a range of options for physical and mental well-being.
Community and culture integration
A key feature of the new office is the Barista-run coffee bar, designed as a social hub for employees. In line with Adyen’s community-focused values, this bar was donated to the charity Change Please as a training facility for the homeless aspiring to become baristas. The overall design embraces a home-like atmosphere, reflecting Adyen’s commitment to a comfortable and inclusive workplace that aligns with its company culture.












