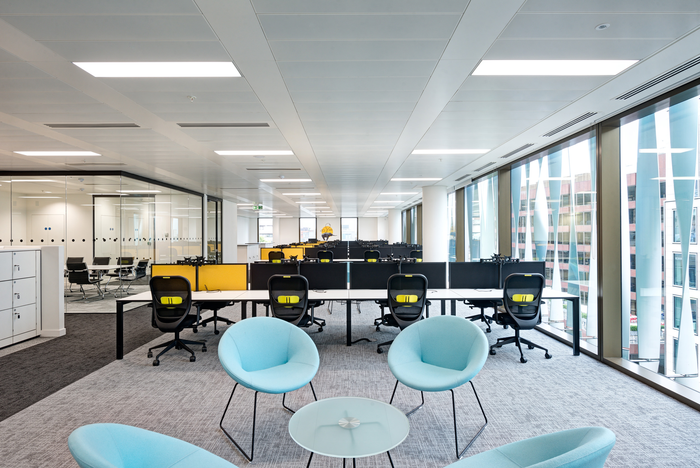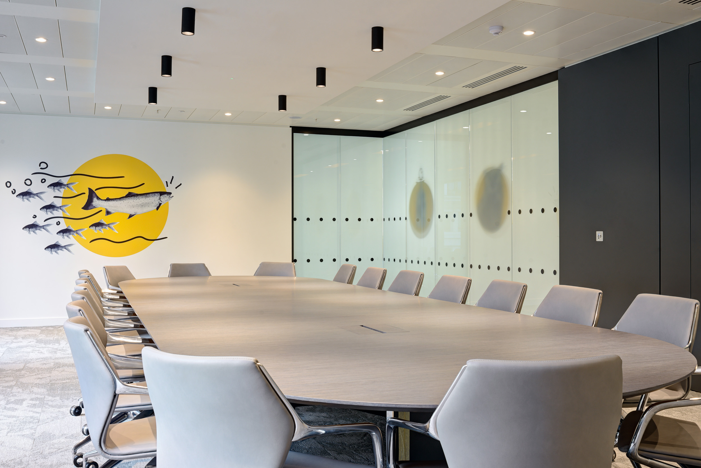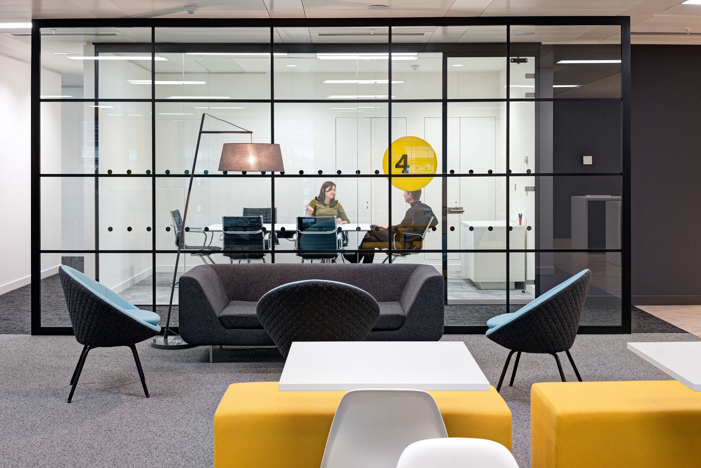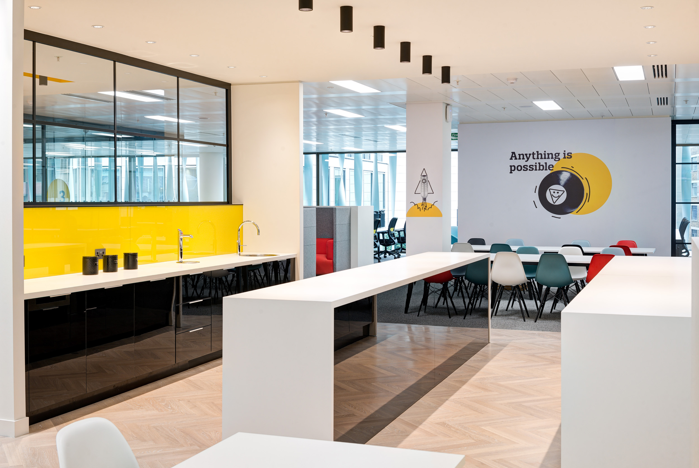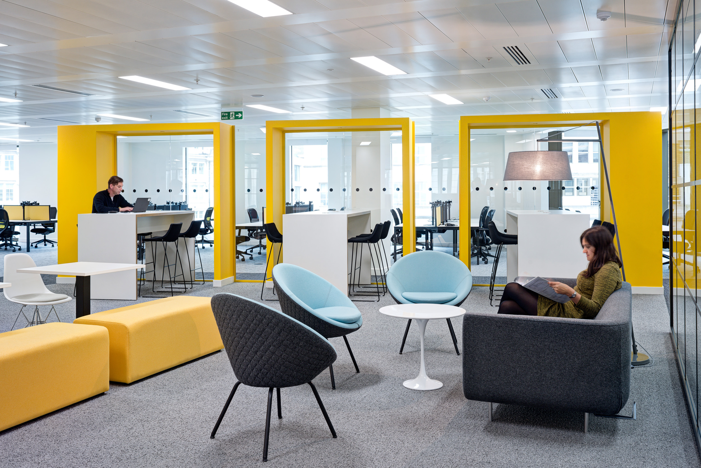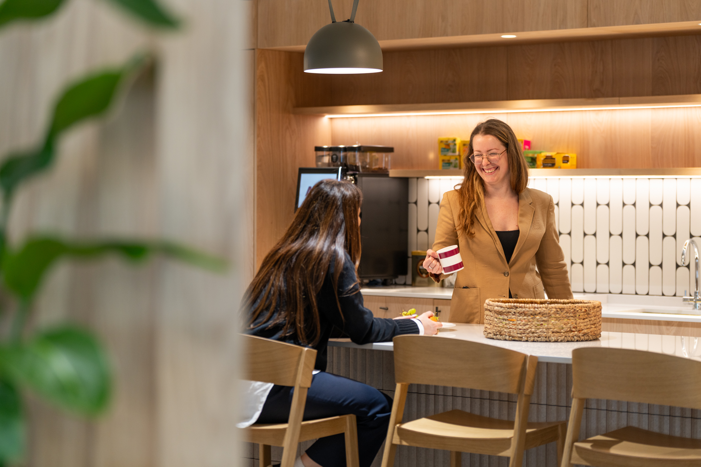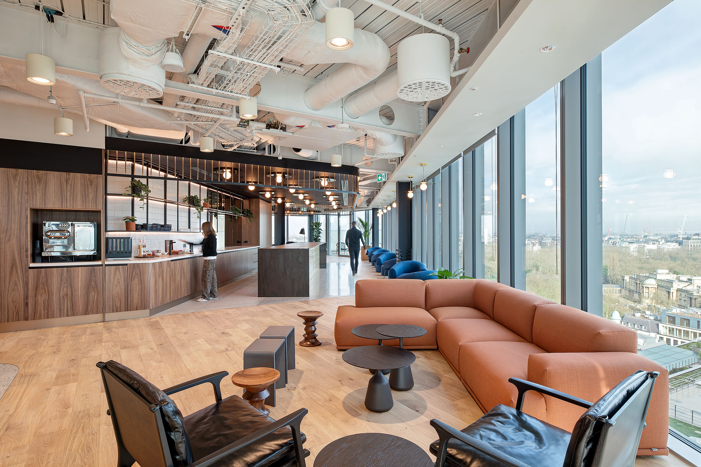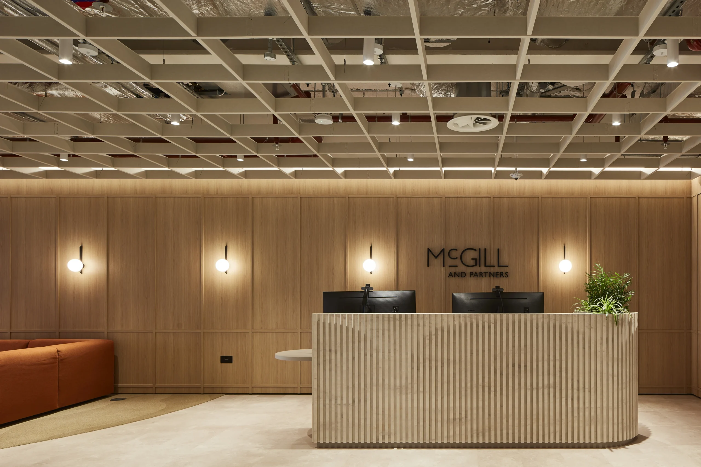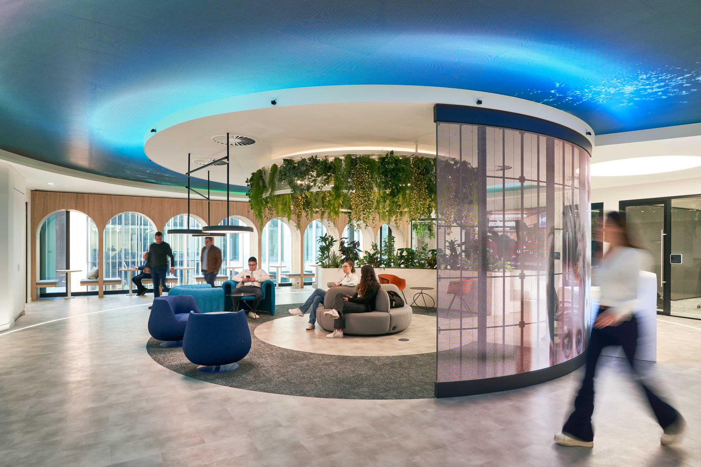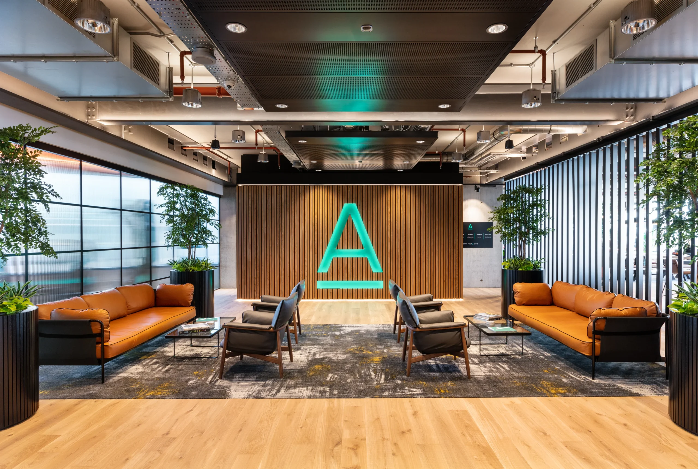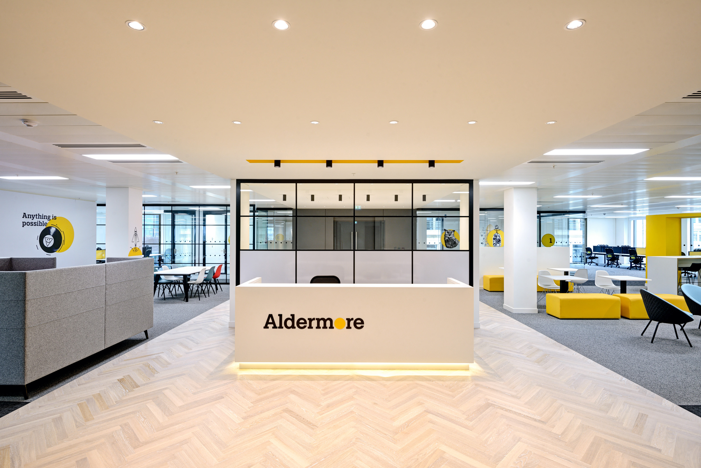
Aldermore Bank
Size
11,000 Sq ft
Location
The Monument Building, EC3, London
Sector
Scope
Photography Credit
Thierry Cardineau
We partnered with Aldermore Bank to deliver the Cat B fit out of their 11,000 sq ft office space in The Monument Building,
Distinct Brand Identity
Aldermore Bank’s new workspace captures the firm’s distinct brand identity through the curated colour palette and graphic wall prints. The open-plan layout enhances flexibility, and the workplace offers a range of key features, such as meeting rooms, a 20-person boardroom, breakout booths, and a generous teapoint and reception area.
Natural Lighting Through A Feature Facade
The floor to ceiling glazing of The Monument Building’s “twisted fin” façade allows copious natural light into the workspace, an effect enhanced by the open-plan layout of the office and strategically glazed meeting room walls and partitions.












