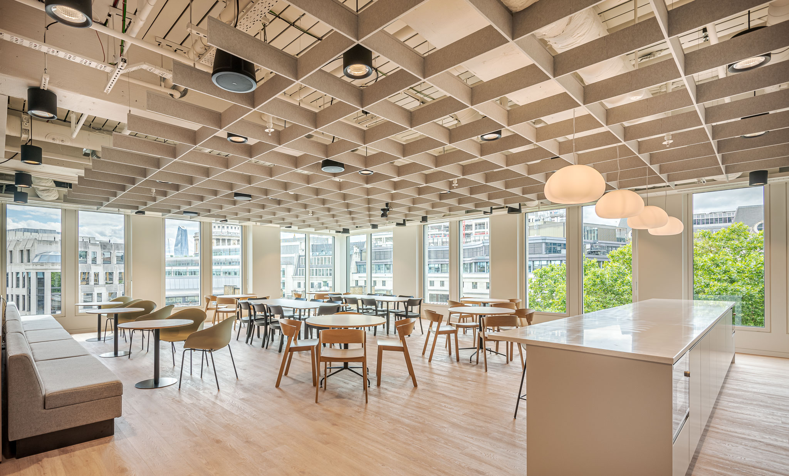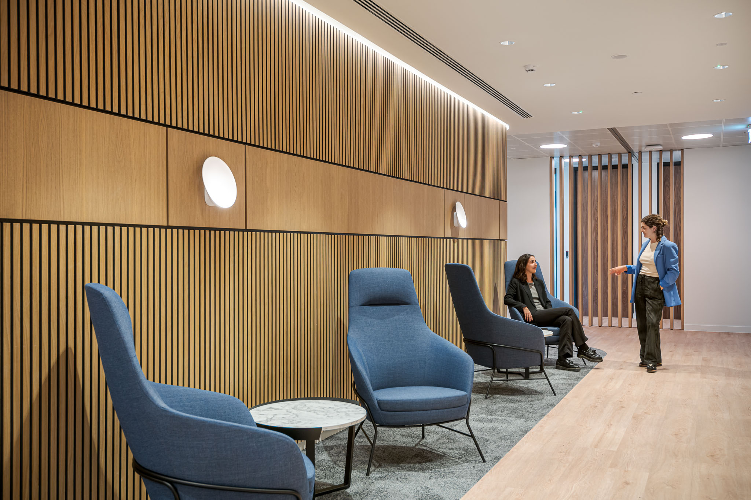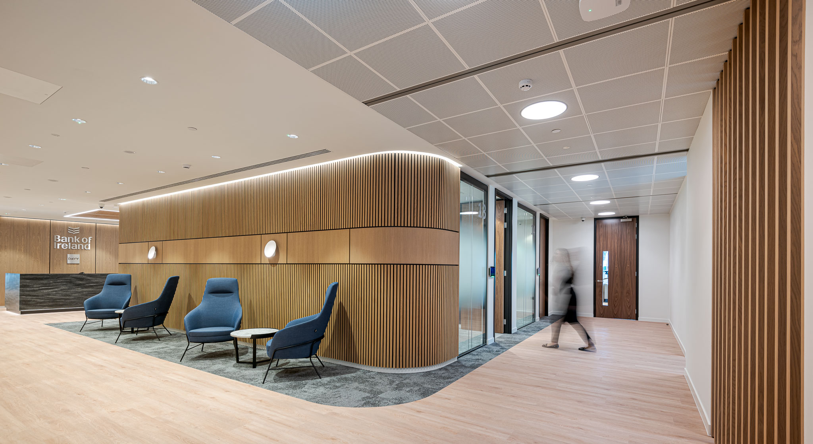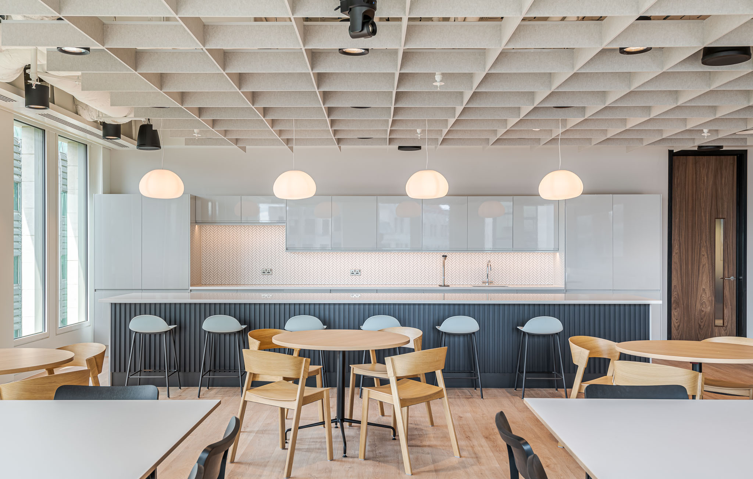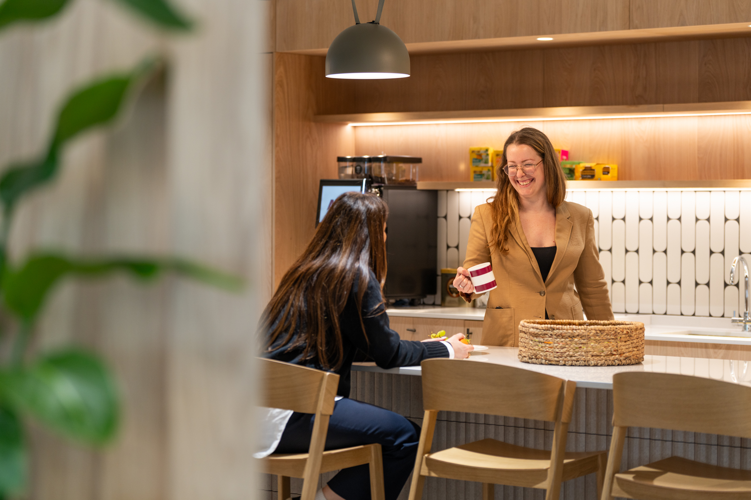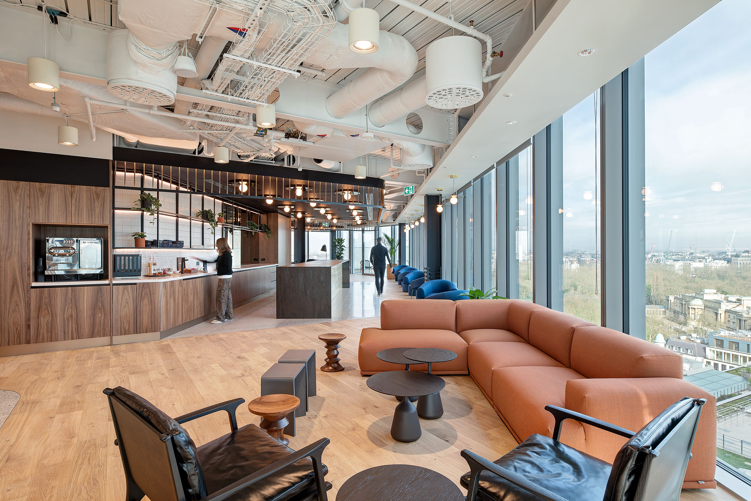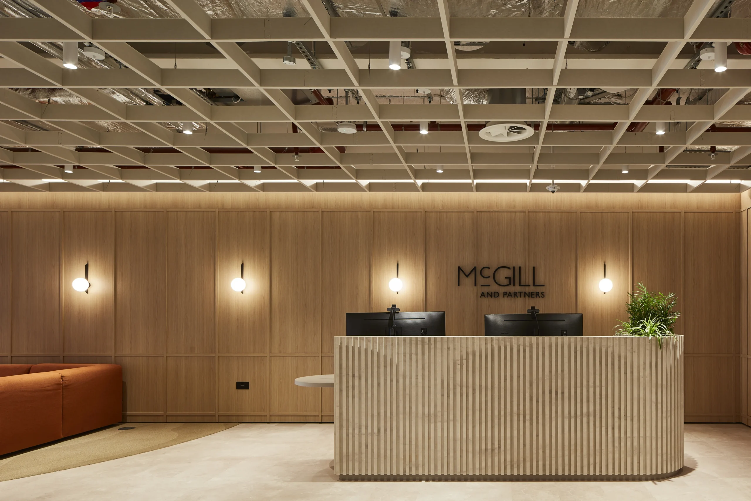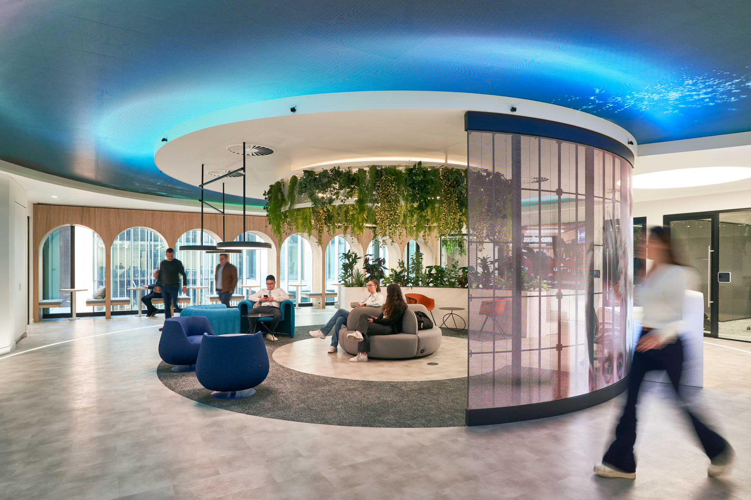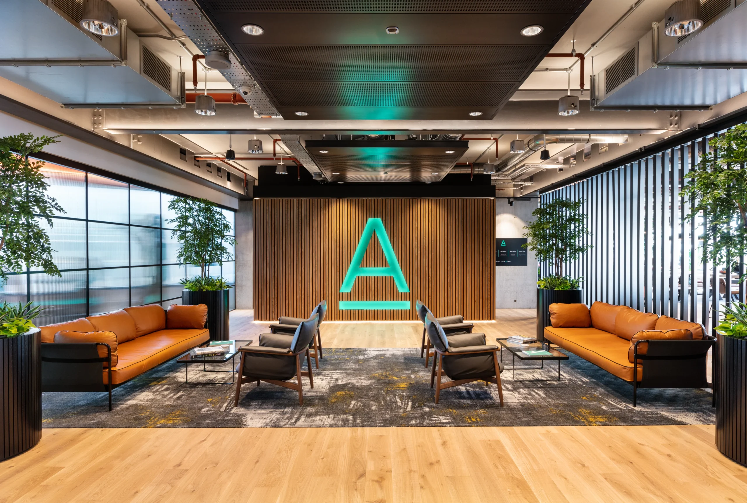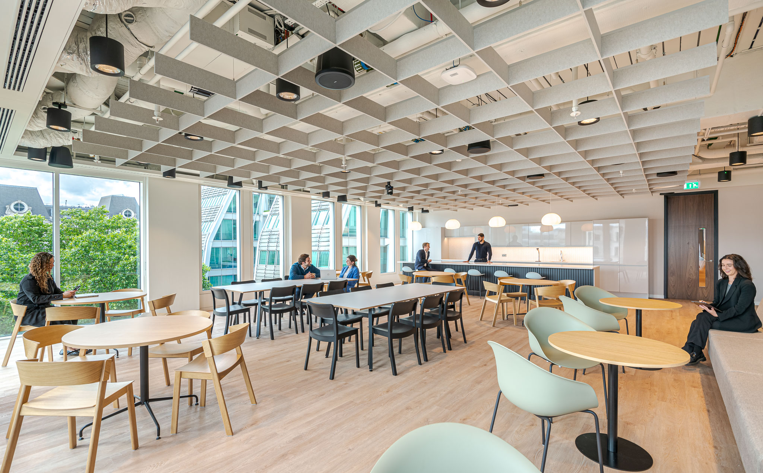
Bank of Ireland
Size
19,000 Sq ft
Location
EC4, London
Sector
Scope
Photography Credit
Ben Reed
After acquiring Davy and Bow Bells, the Bank of Ireland needed a space to accommodate their growing team. This new London HQ combines three teams into one cohesive, modern workspace that promotes collaboration and reflects the bank’s identity.
Bringing Design and Purpose Together
The Bank of Ireland’s move marks a key milestone in their journey to improve operational efficiency and employee well-being. Over six months, we created an exceptional, high-spec contemporary workspace.
The workplace design includes timber features and blue accents that echo the brand’s identity. The multifunctional teapoint can be converted into an event space with floor-to-ceiling windows flooding the workspace with natural light. Reused furniture from Bow Bells was integrated with new, sustainable pieces to create a functional, eco-friendly environment with acoustic solutions to balance privacy and openness.
A Workspace Designed for The Future
The result is a sustainable, well-lit, functional, and inviting environment that promotes wellness and effective collaboration.












