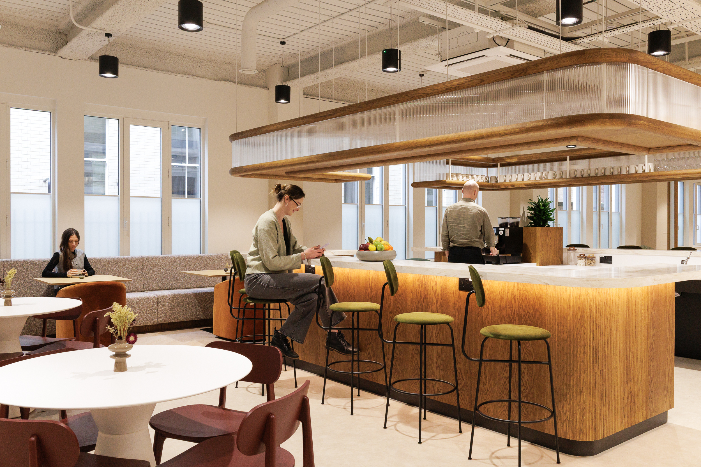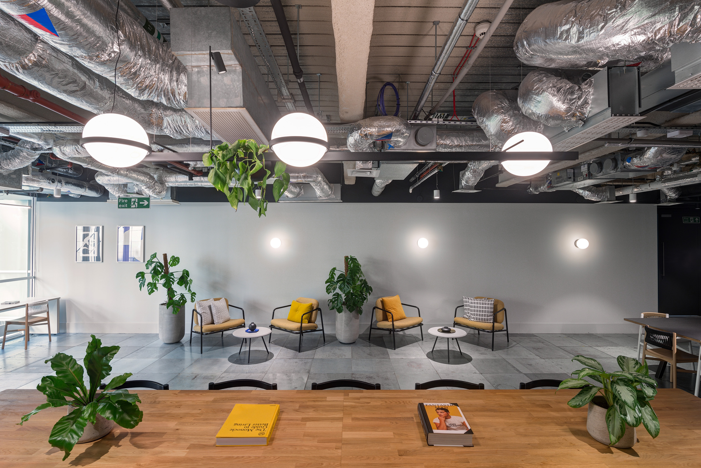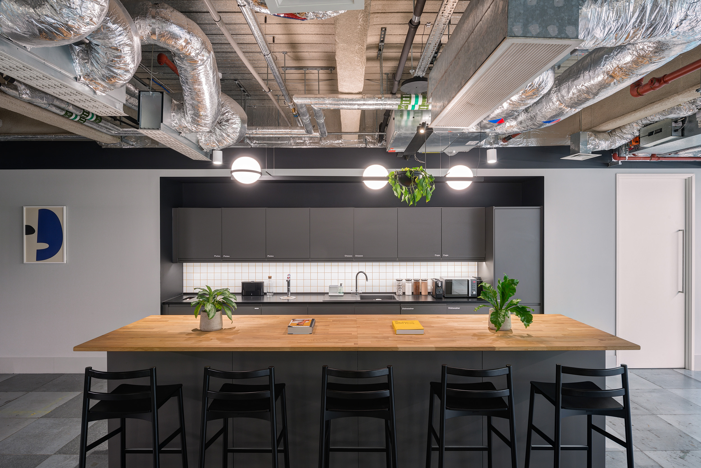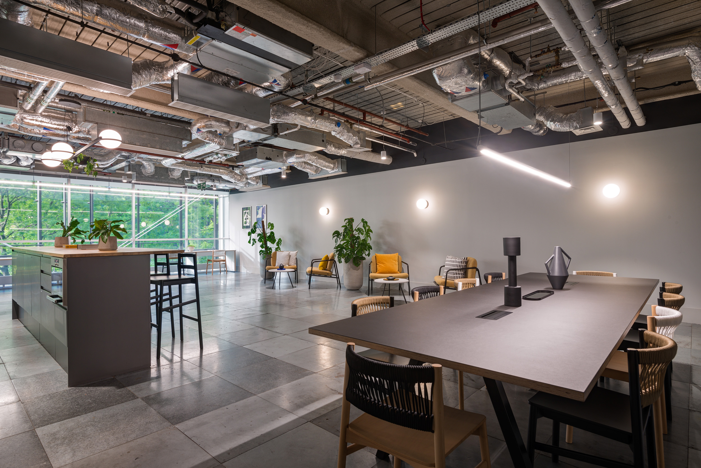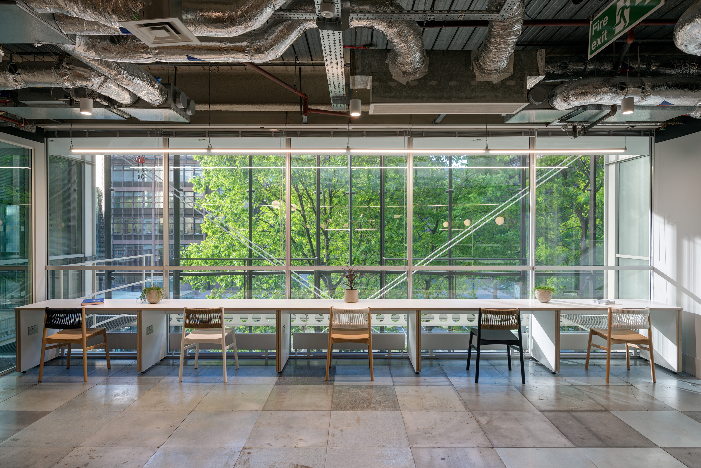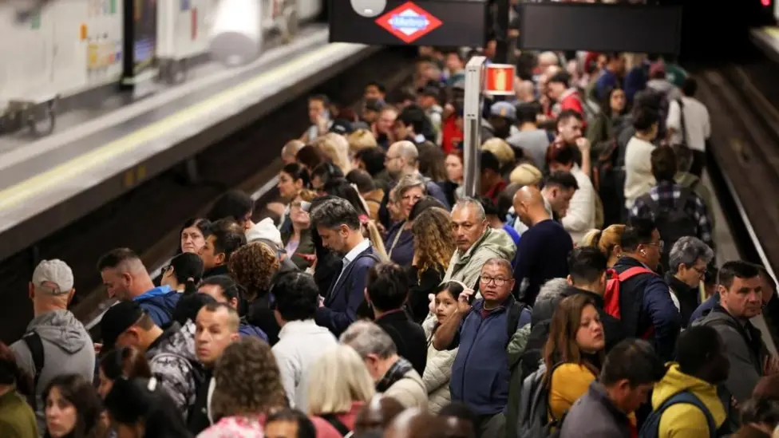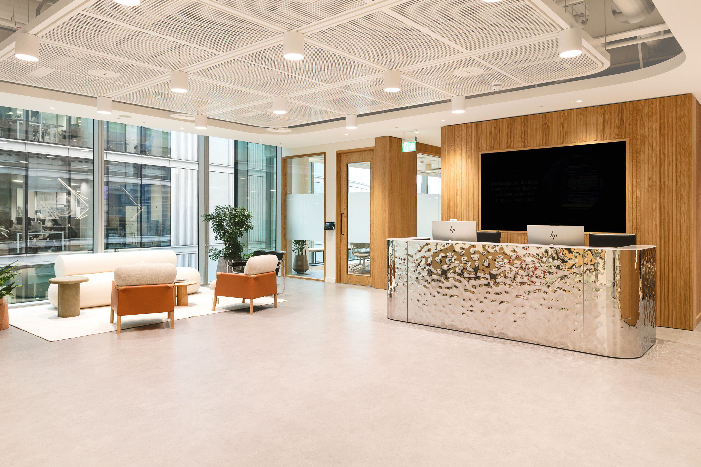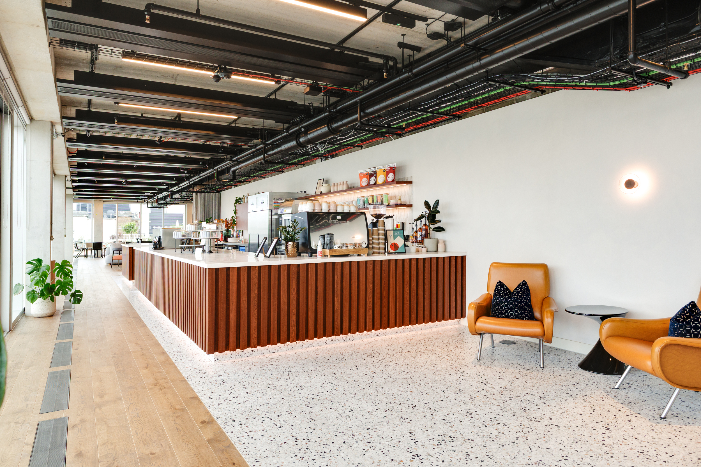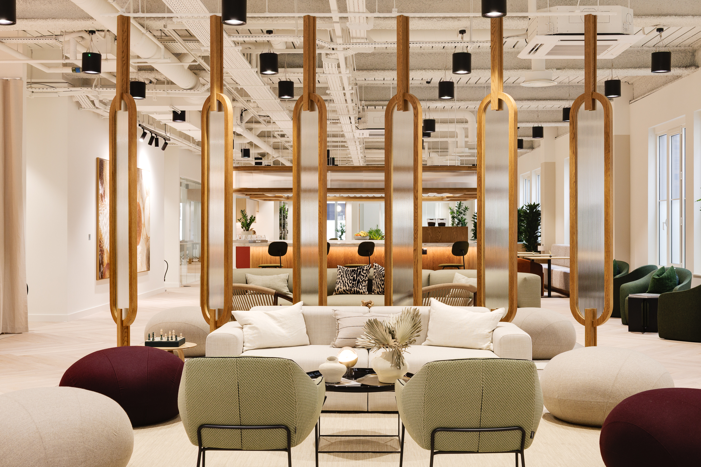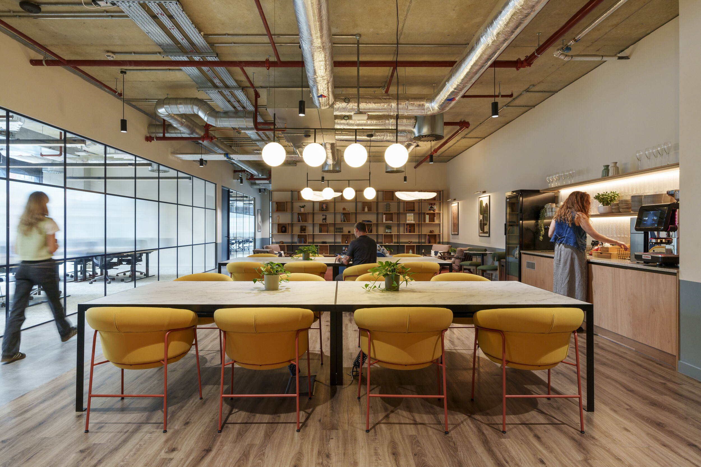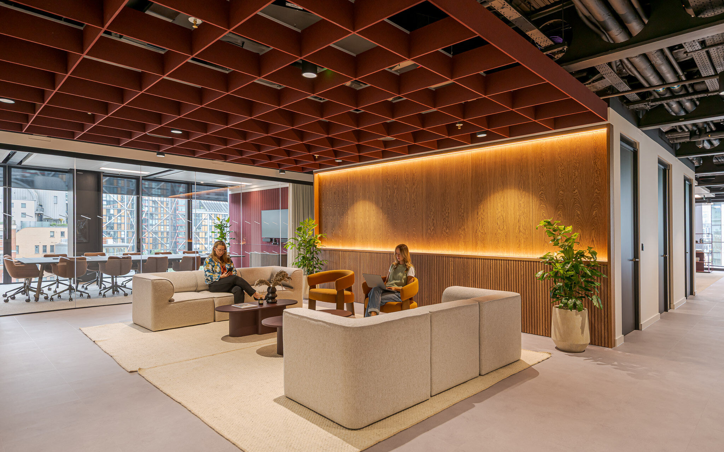
British Land – 3 Finsbury Avenue
Size
10,000 Sq ft
Location
EC2, London
Scope
Photography Credit
Thierry Cardineau
We partnered with British Land to deliver a 10,000 sq ft workspace at 3 Finsbury Avenue, designed to encourage collaboration and accommodate the needs of potential tenants. The space includes open-plan layouts, flexible seating options, and comfortable breakout areas.
A Modern and Inviting Workspace
The office design incorporates raised access flooring as a modern focal point, with an industrial feel highlighted by a dark colour palette, bright yellow accents, and dynamic lighting fixtures. Spacious tea points and breakout areas create a relaxed, comfortable environment. The blend of industrial and contemporary design elements ensures both functionality and visual appeal.
Functional Elegance
The completed workspace provides British Land with a dynamic, inspiring environment that supports productivity and well-being. The uniquely contemporary design scheme has undoubtedly given the space a competitive edge.







