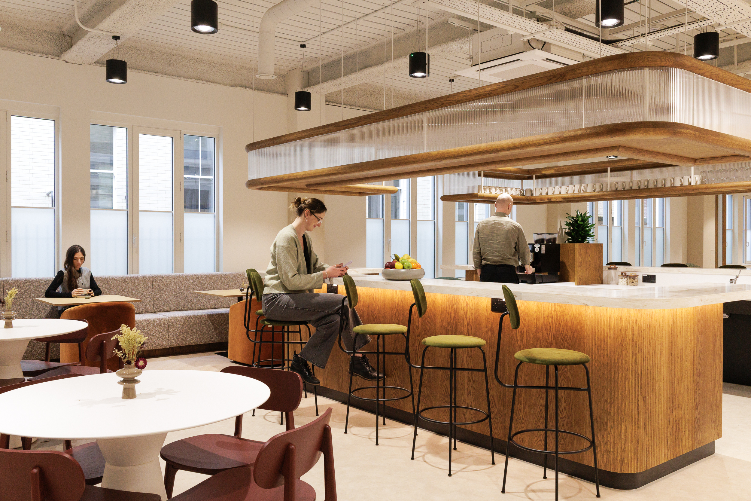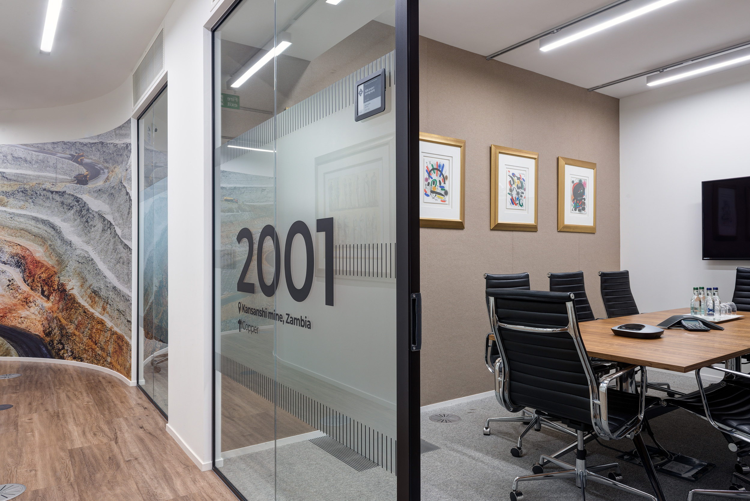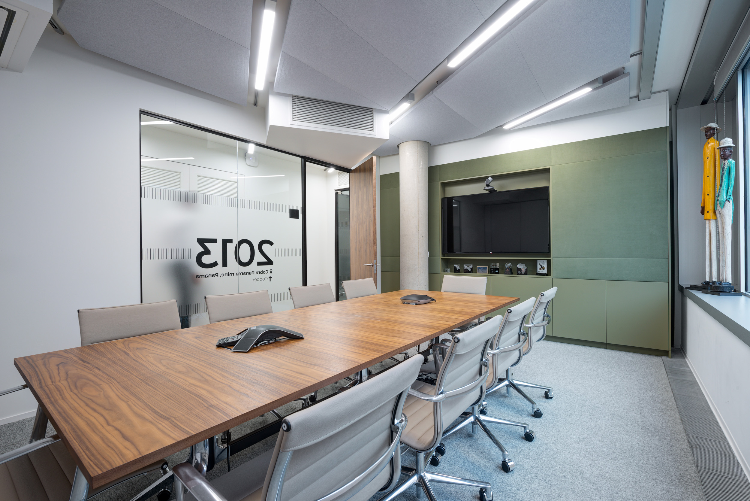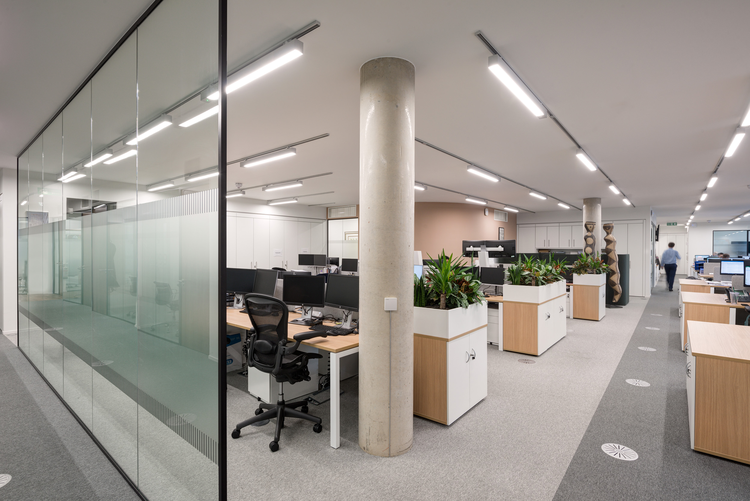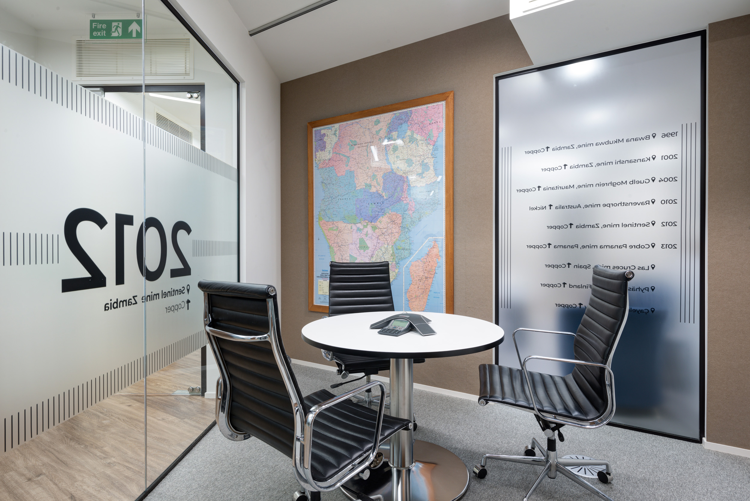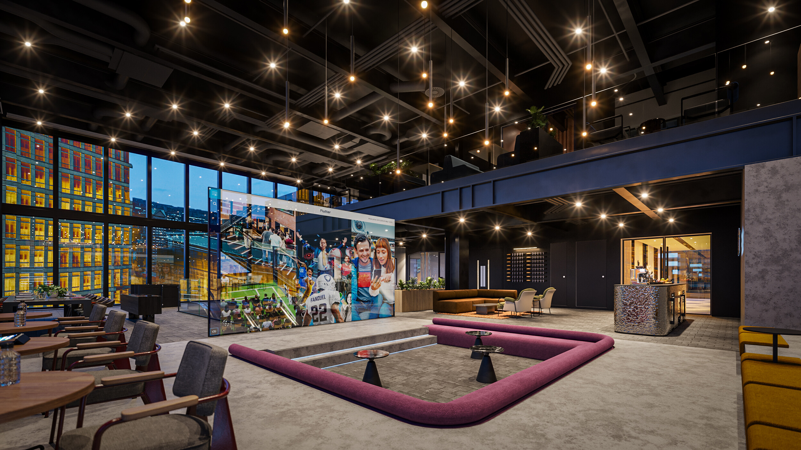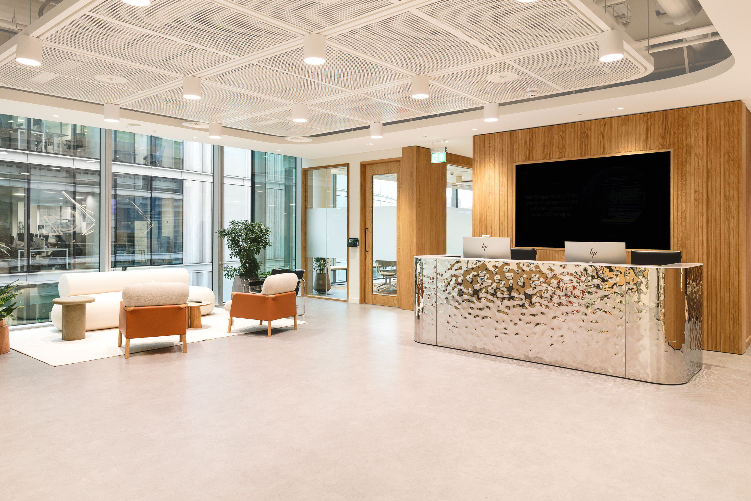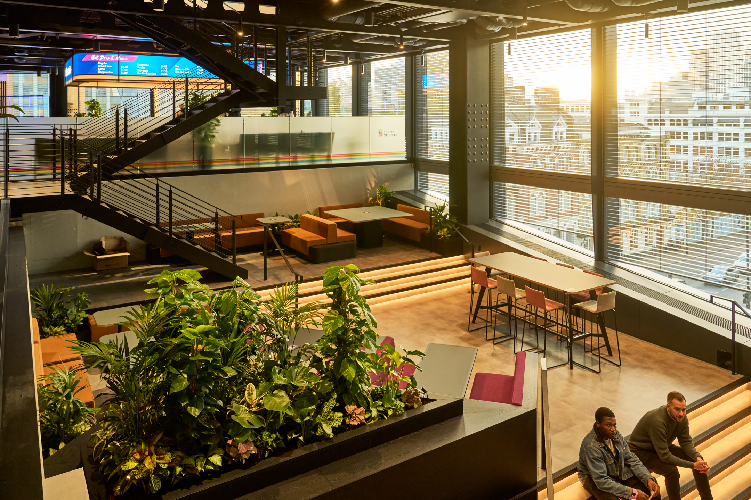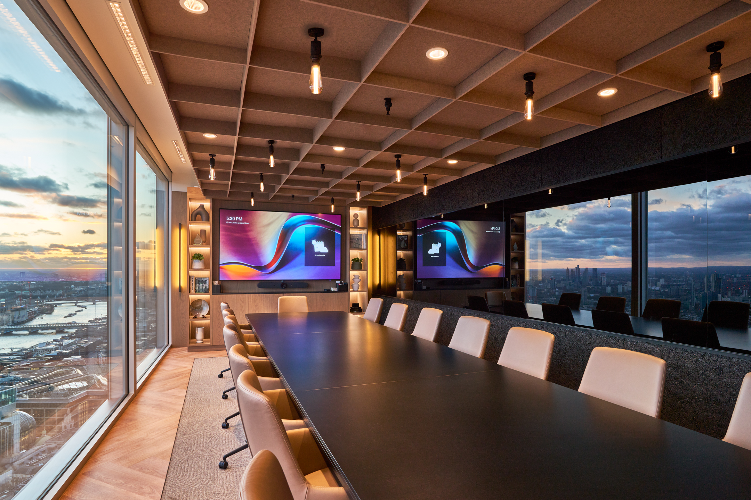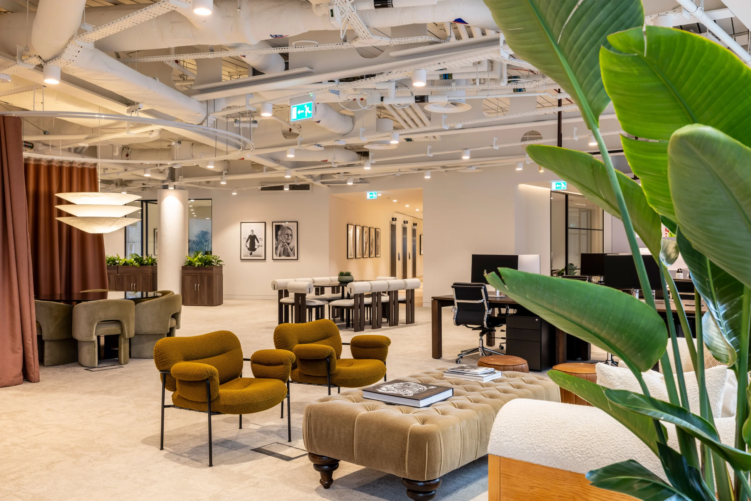
First Quantum Minerals
Size
6,500 Sq ft
Location
W1, London
Sector
Scope
Photography Credit
Tom Fallon Photography
We collaborated with First Quantum Minerals to design and fit out their new 6,500 sq ft workspace, creating a space that reflects their global presence, sparks innovation and promotes wellbeing.
Celebrating First Quantum Minerals’ Global Reach
Bespoke artwork throughout the space references First Quantum Minerals’ international milestones and global presence. Custom manifestation designs and full-height wall prints recognise First Quantum Minerals’ mining locations around the world, and celebrate their international connections. Connection is a core principle throughout the space, and the multifunctional teapoint area demonstrates this value at a smaller scale, offering employees the chance to connect throughout the working day, or at socials and evening events.
Creating a Workspace for the Future
The open-plan workspace facilitates connection, encouraging employees to exchange ideas and collaborate easily. Careful acoustic design ensures the balance between focussed work and teamwork, while biophilic references throughout the space, such as timber desktops, planting, and natural light, further enhance productivity and comfort. First Quantum Minerals’ workspace exemplifies their commitment to their people and their global mission, offering a future-focused environment that inspires and connects.







