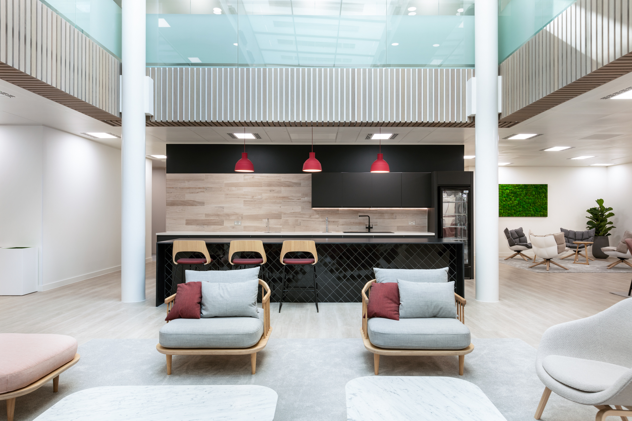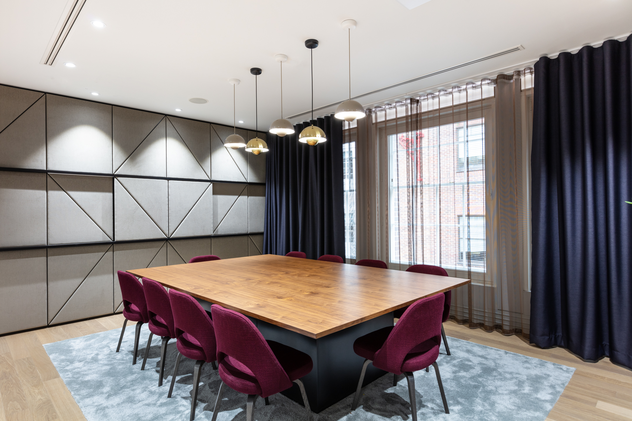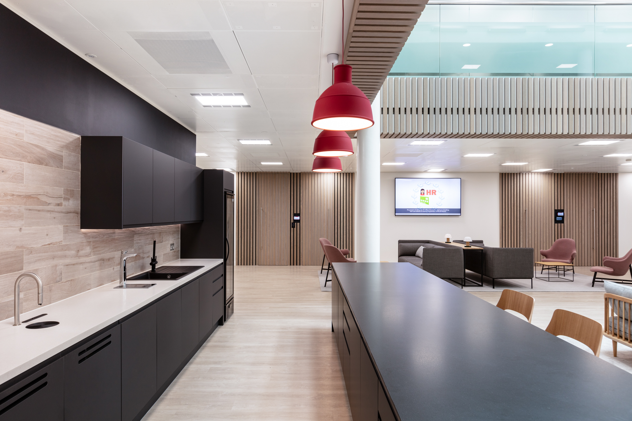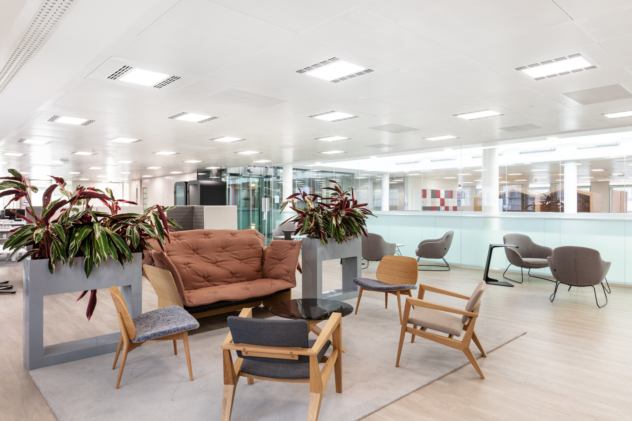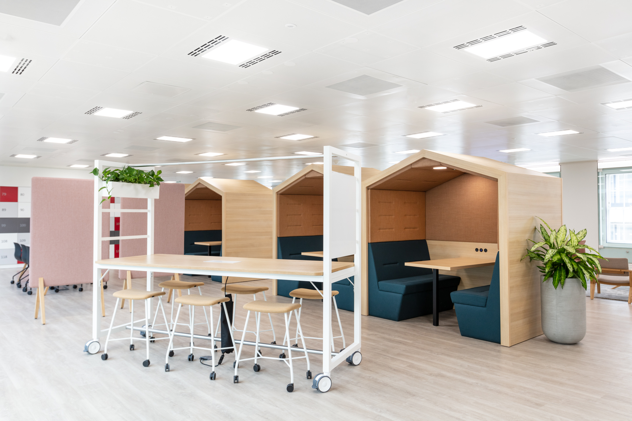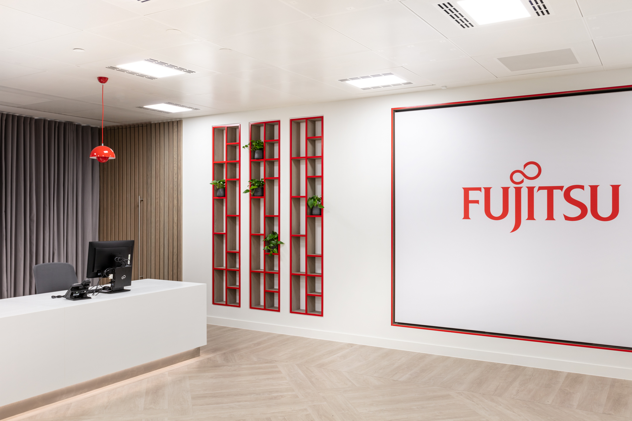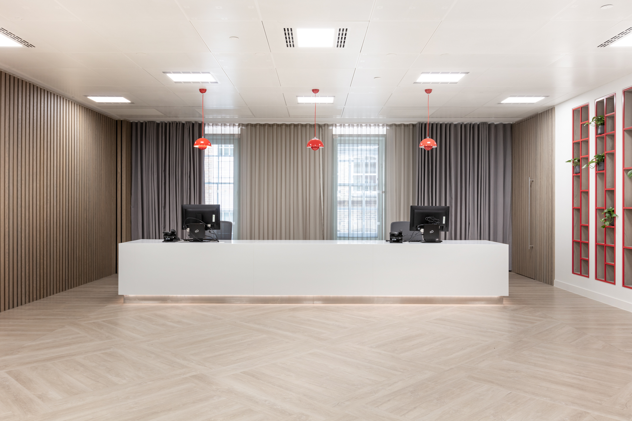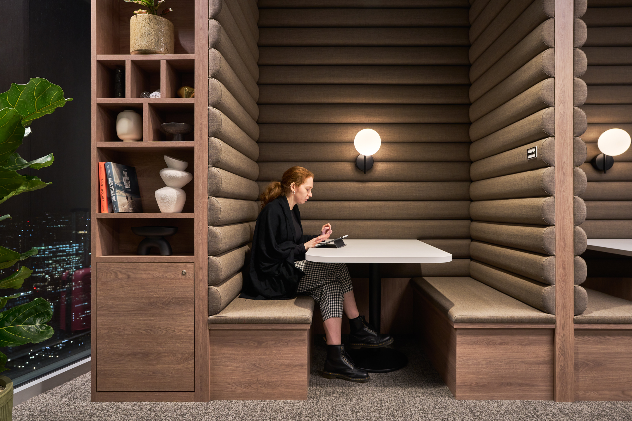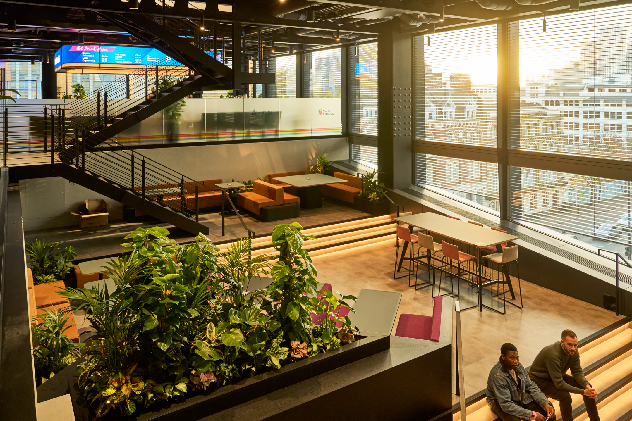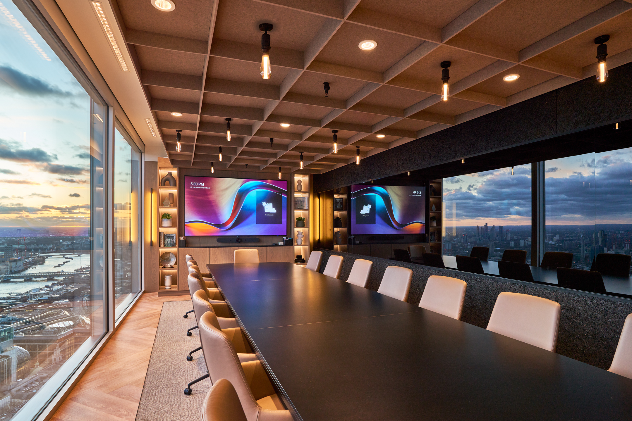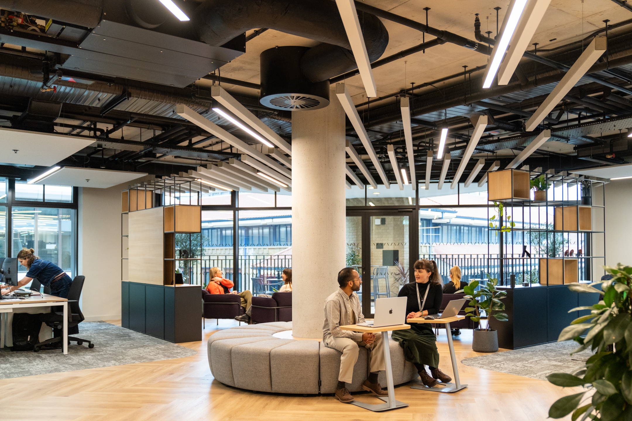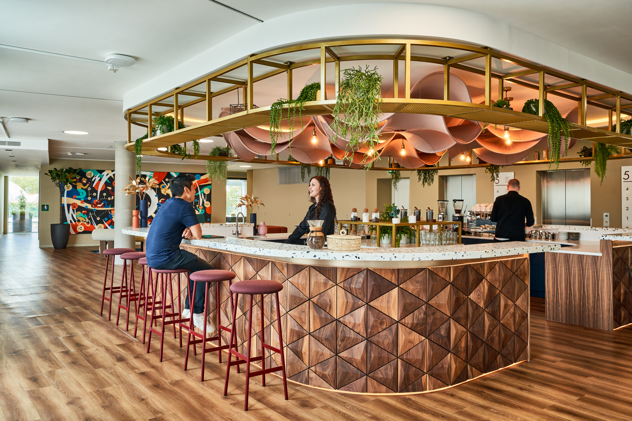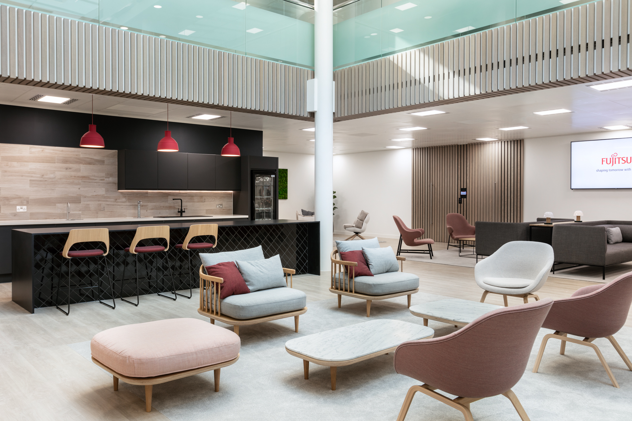
Fujitsu – Marylebone
Size
26,000 Sq ft
Location
NW1, London
Sector
Scope
Photography Credit
Tom Fallon Photography
We partnered with long-term client Fujitsu, a leading global IT provider, to revamp their headquarters into a Nordic inspired state-of-the-art workspace.
Balancing modern and unique workspaces
The office design features Nordic aesthetics, with soft carpet tones, timber flooring, and light wall finishes that brighten the environment. This is elegantly contrasted by cherry-stained accents.
The open plan layout, relaxed breakout areas, meeting spaces and teapoint area offer comfortable spaces for employees to unwind, enhancing well-being and boosting productivity.
Setting a New Standard
This successful collaboration enabled Fujitsu to attract and retain top talent while aligning with its corporate culture and brand image.












