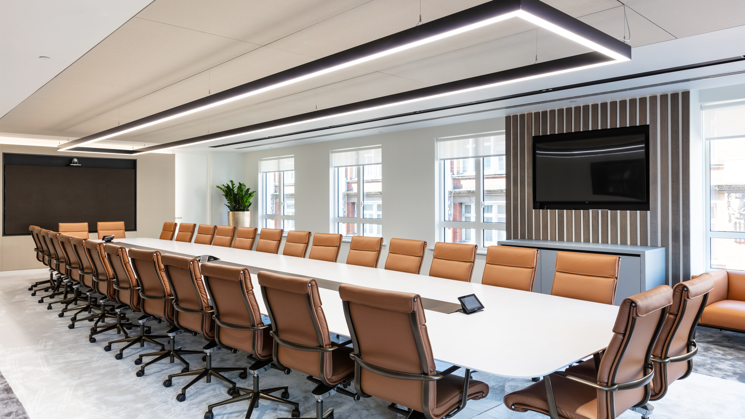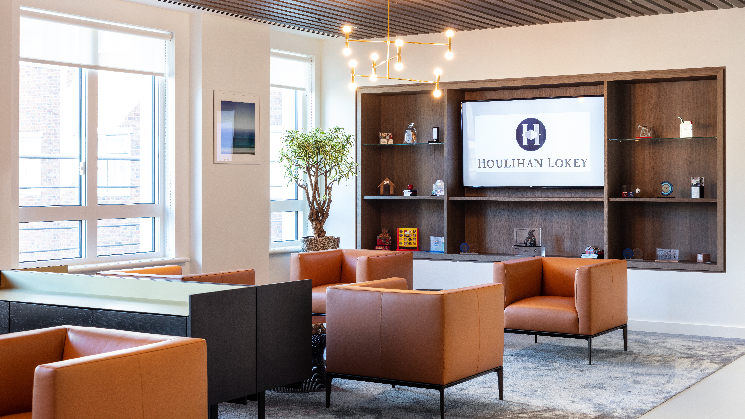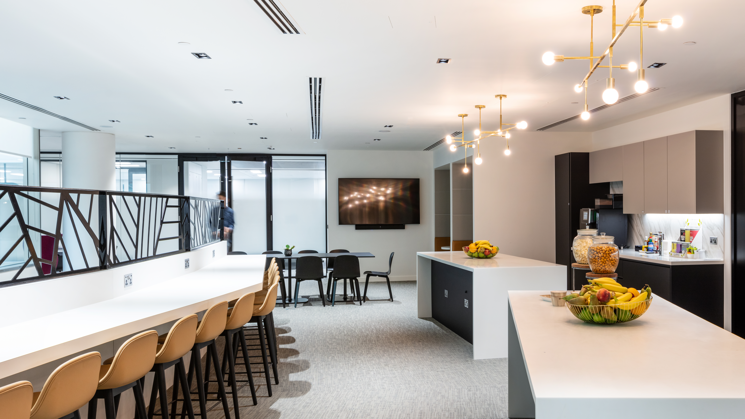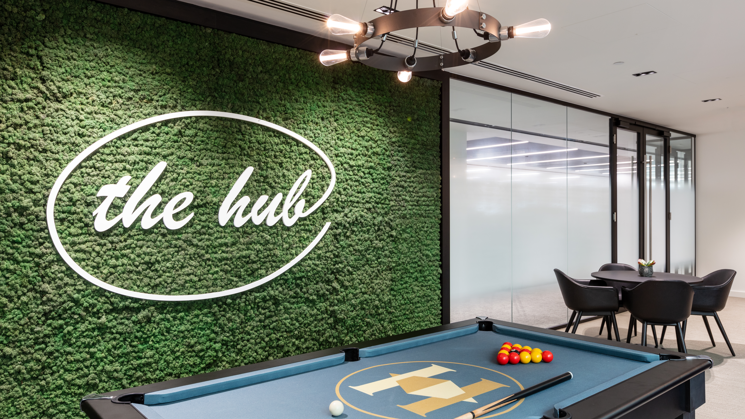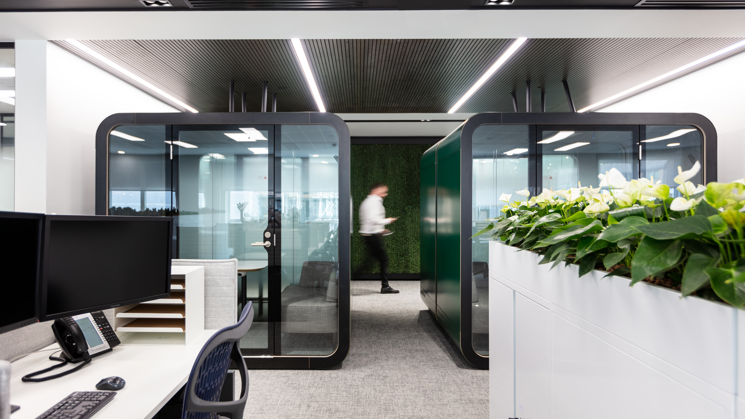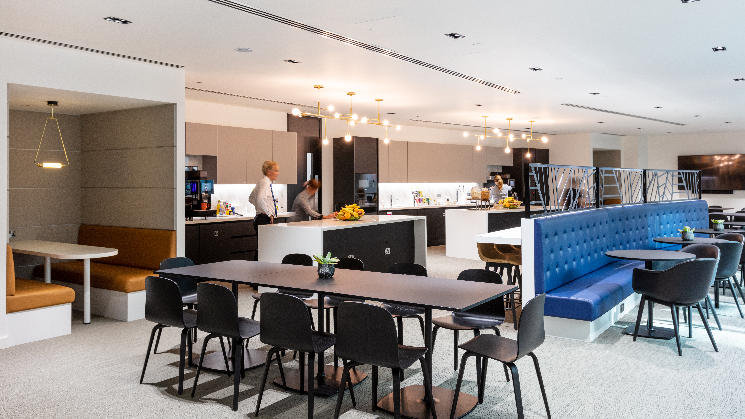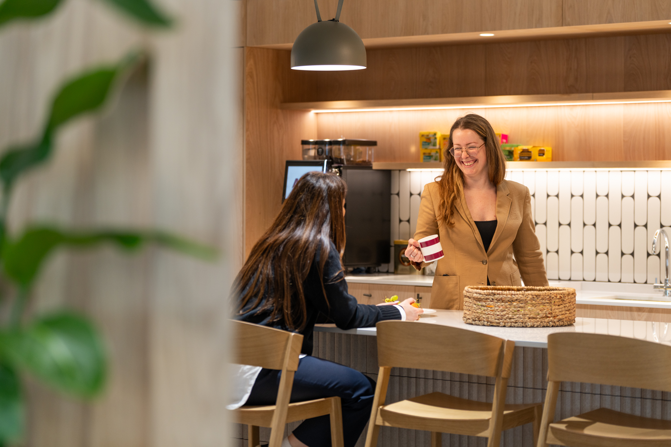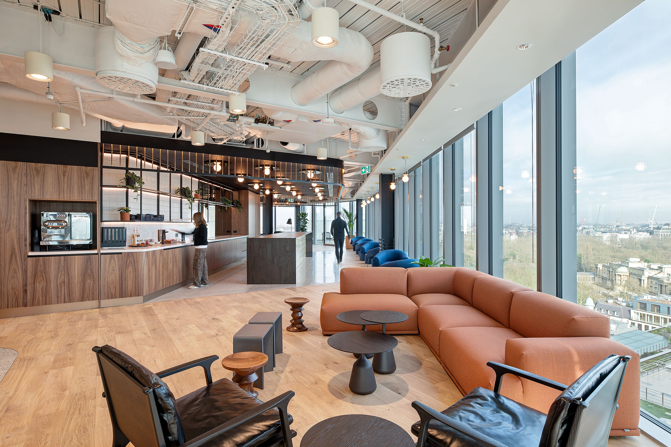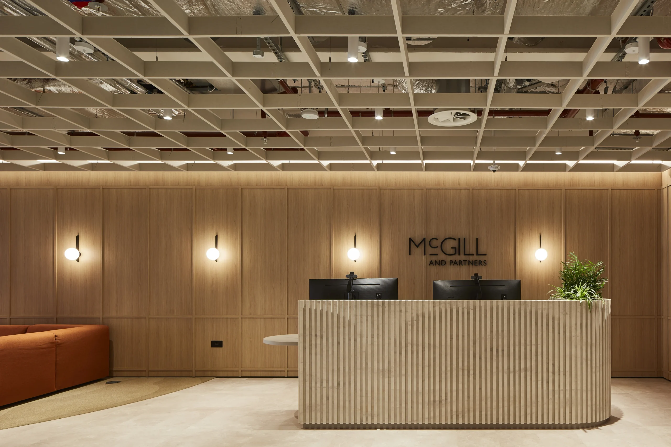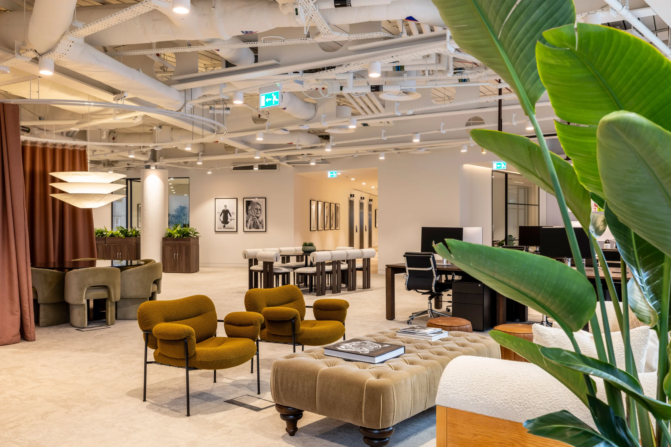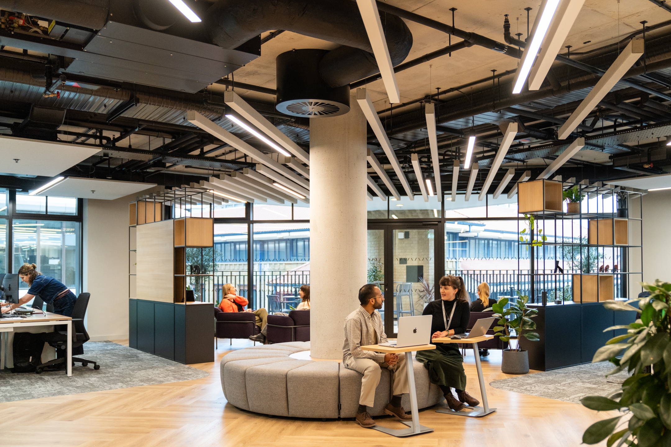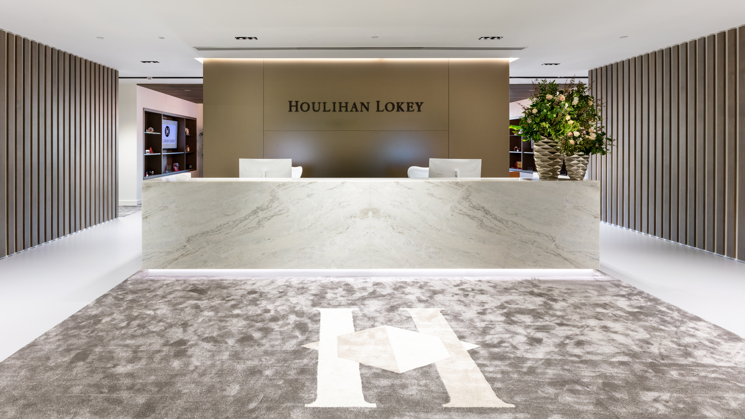
Houlihan Lokey
Size
50,000 Sq ft
Location
W1, London
Photography Credit
Tom Fallon Photography
Houlihan Lokey tasked us with creating their new flagship office at Mayfair’s Curzon Street, a 50,000 sq ft space designed to unite their newly acquired division and existing workforce. The brief focused on enhancing the client and visitor experience while reflecting the company’s brand identity. Modernising work practices and encouraging collaboration were key objectives.
Collaborative and Flexible Office Design
To meet these goals, we delivered an open-plan layout with dedicated collaboration zones, including a central breakout space for meetings, dining, and socialising. Throughout the project, we utilised over 45 visuals and virtual reality to streamline design decisions. Despite evolving requirements, we managed construction efficiently, ensuring minimal disruption to existing tenants.
A Global Flagship Office
The completed office features a dedicated meeting and catering suite, positioning it as a flagship location for Houlihan Lokey.












