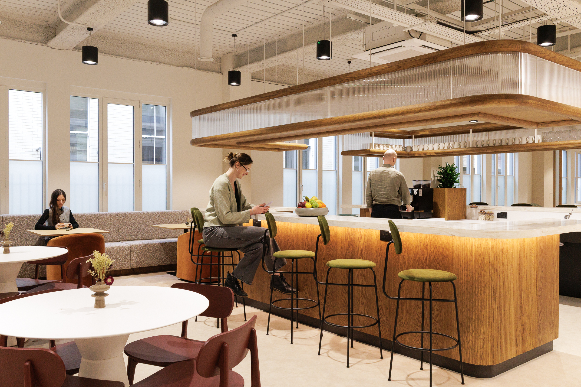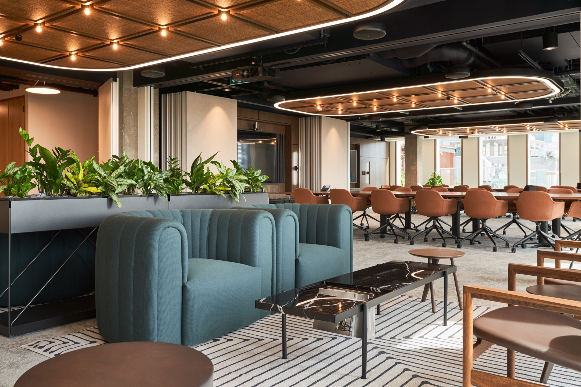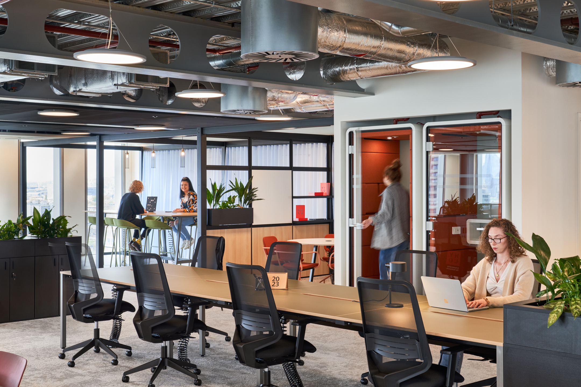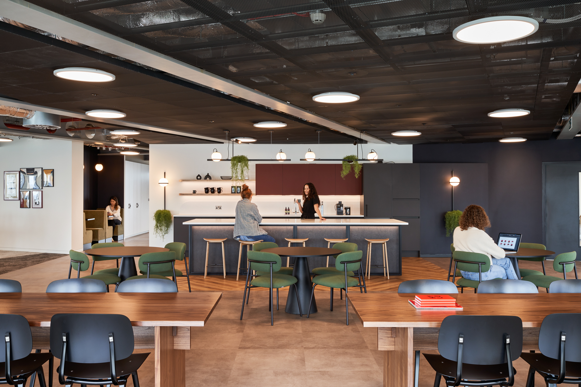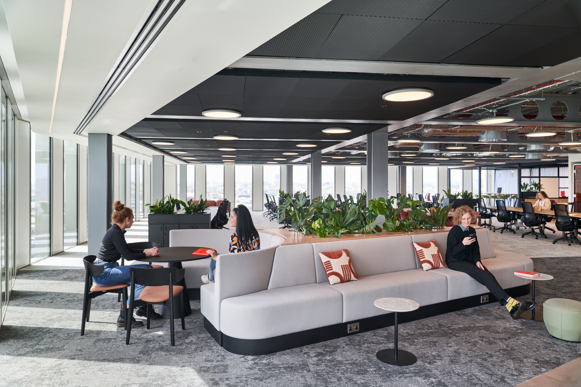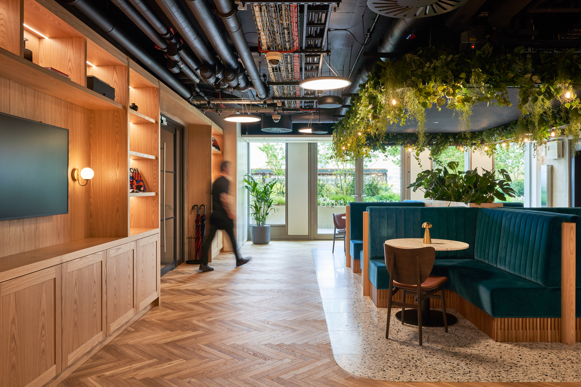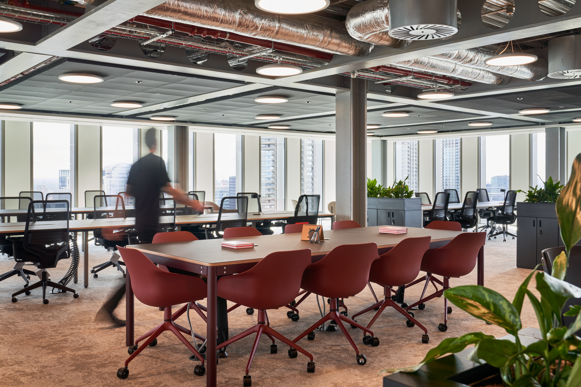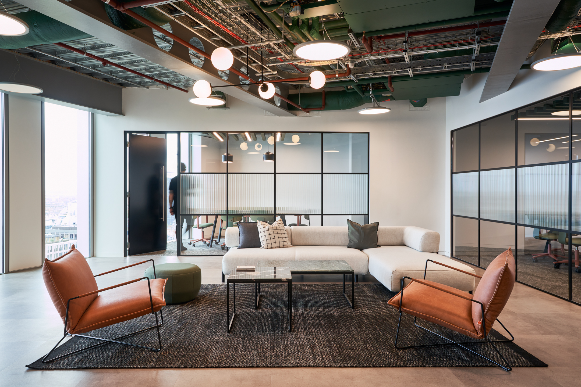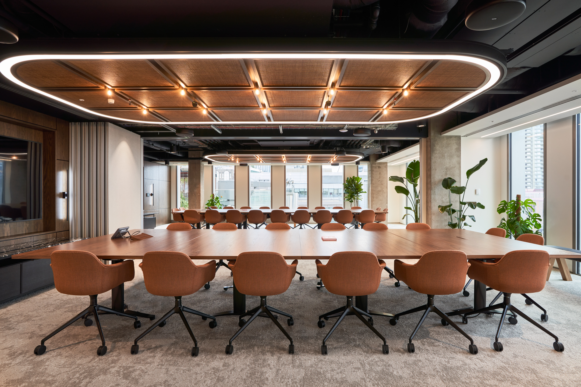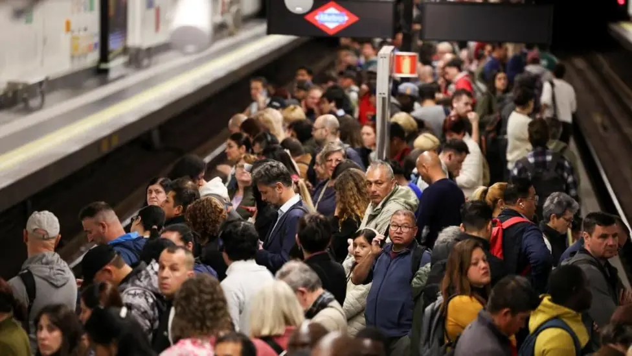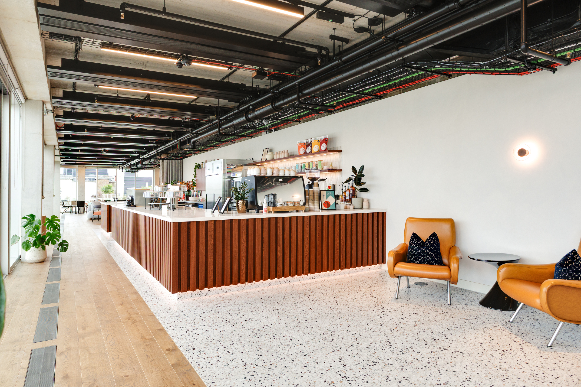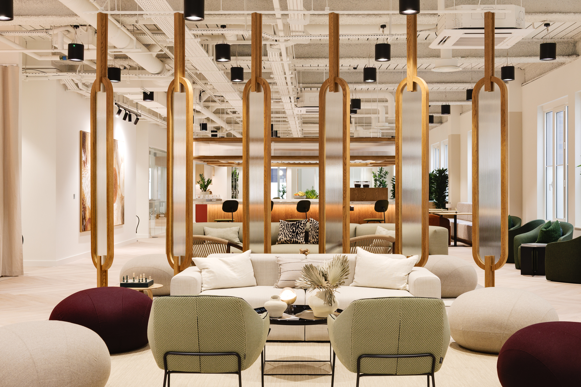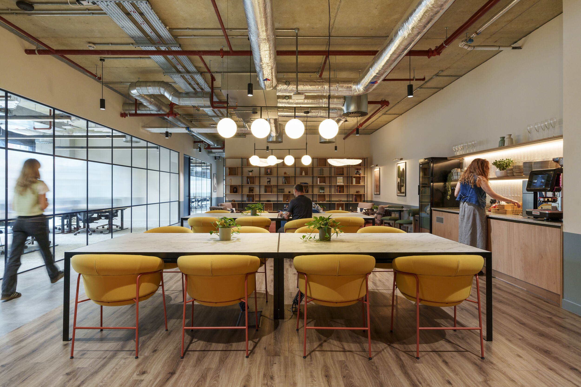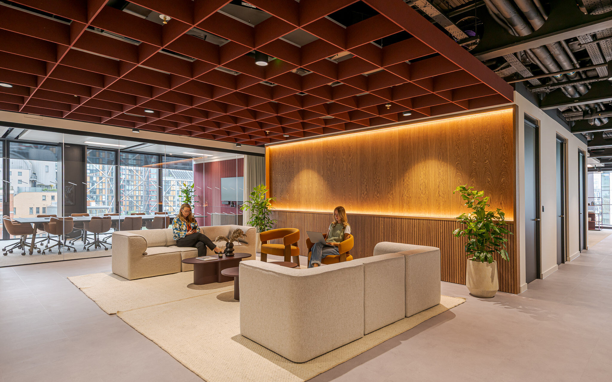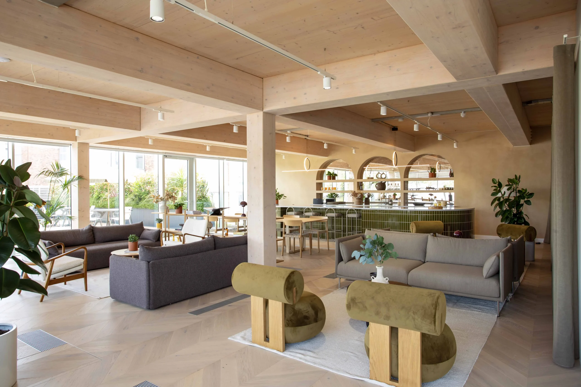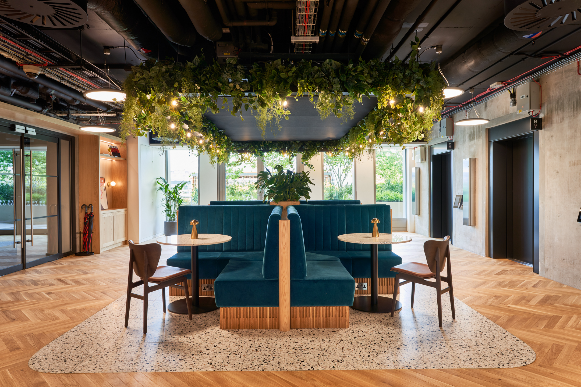
HYLO
Size
10,000 Sq ft
Location
EC1, London
Sector
Scope
Photography Credit
Tom Fallon Photography
We have transformed two floors in the iconic Hylo Building to create a Tenant-Ready™ space that reflects the essence of the surrounding neighbourhoods of Barbican, City, and Shoreditch. We collaborated closely with the landlord and architect to curate 10,000 sq ft of workspace across Levels 7 and 18, blending modern office design with sustainable solutions.
Project in Brief
- Developed Tenant-Ready™ space across two floors within a 16-week time frame.
- Designed a multipurpose space reflecting the identity of the surrounding neighbourhood on Level 18.
- Curated an intimate members club atmosphere for the workspace on Level 7.
Reflecting London’s Essence in Office Design
On Level 18, we crafted a vibrant, Tenant-Ready™ floor that serves as the marketing team’s show floor. Drawing inspiration from the distinctive personalities of the Barbican, City, and Shoreditch areas, the design team created three unique concepts, each tailored to potential tenants’ needs. These designs were then harmonised into a cohesive and engaging workspace that captures the eclectic spirit of London. The floor plan integrates breakout areas, touchdown points, and private offices, all designed to encourage teamwork and creativity.
An Intimate, Member’s Club Atmosphere
In the multipurpose space on Level 7, we incorporated elements of a refined members club, creating an intimate yet versatile environment suitable for larger meetings and events. This luxurious feel did not come at the expense of sustainability; the selection of furniture prioritised eco-credentials, including meeting chairs upholstered with recycled wool and locally manufactured desks to reduce carbon footprint. Biophilic elements such as greenery and natural finishes further enhance the workspace atmosphere, contributing to improved air quality and wellbeing.







