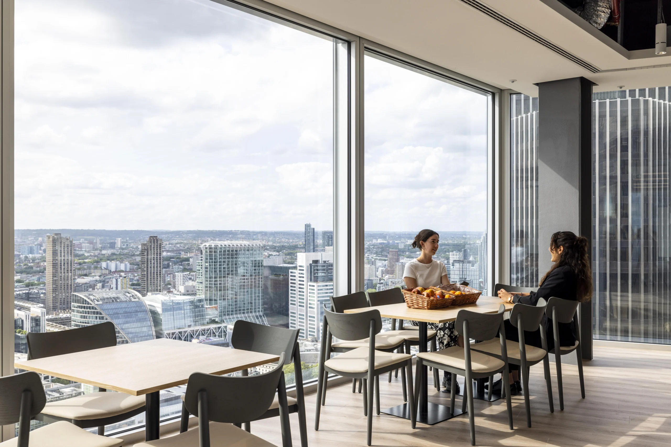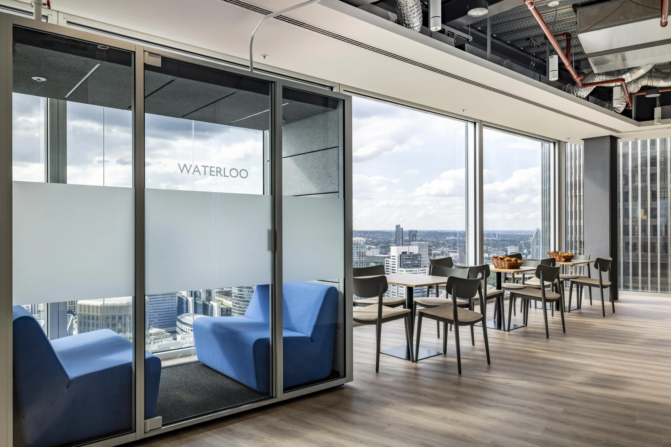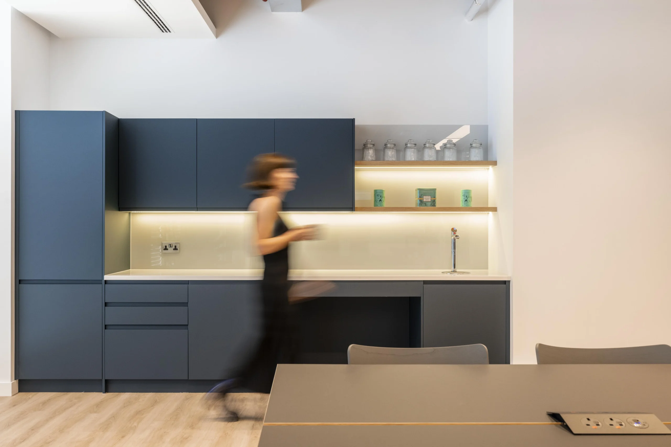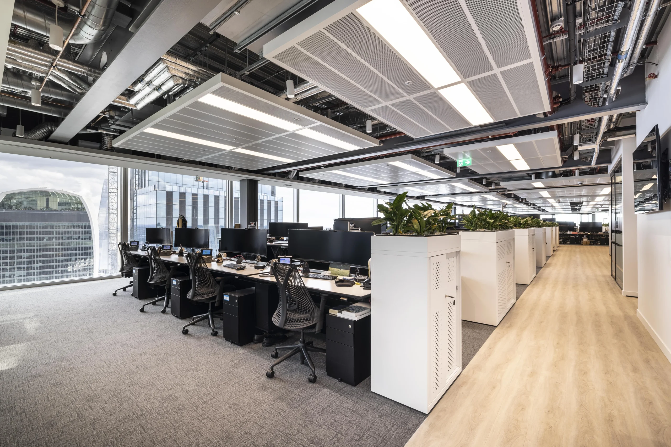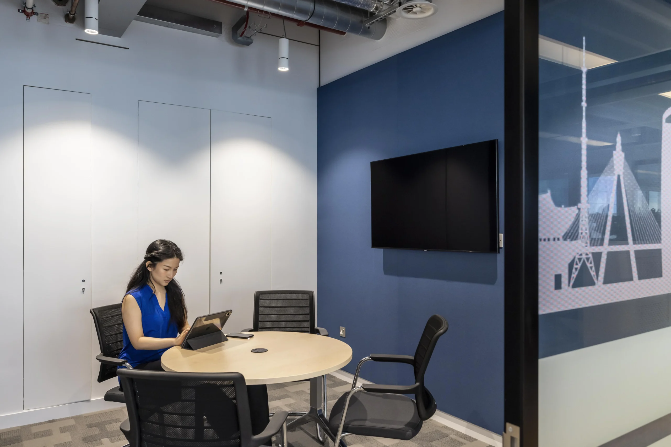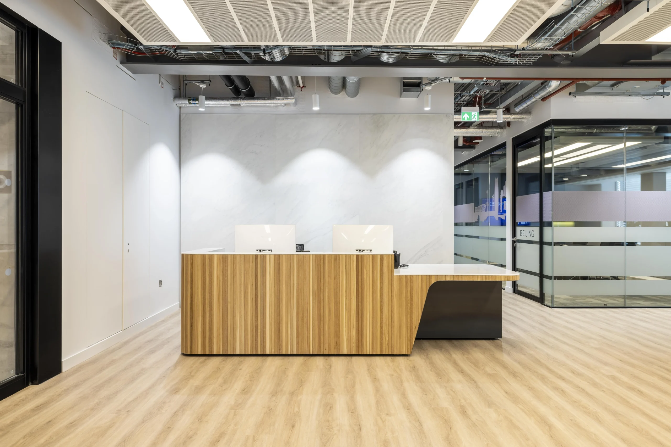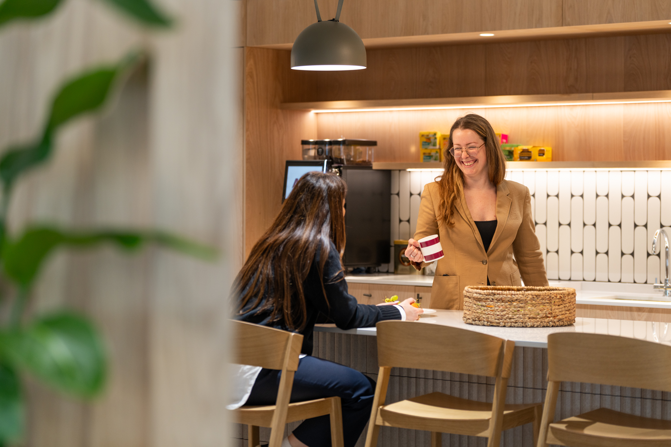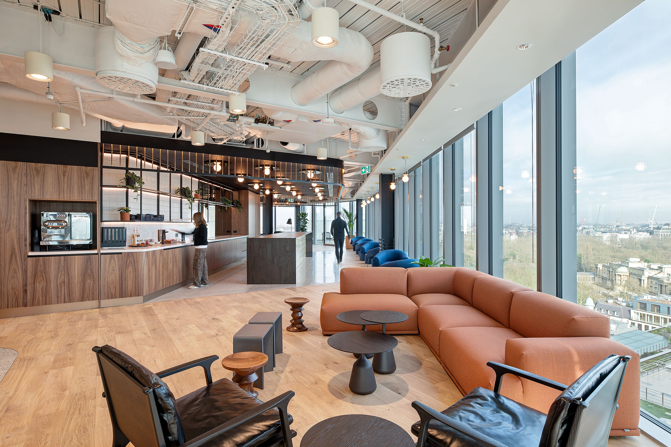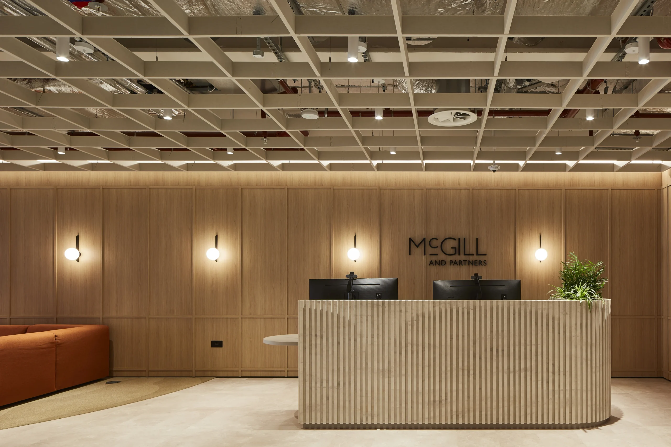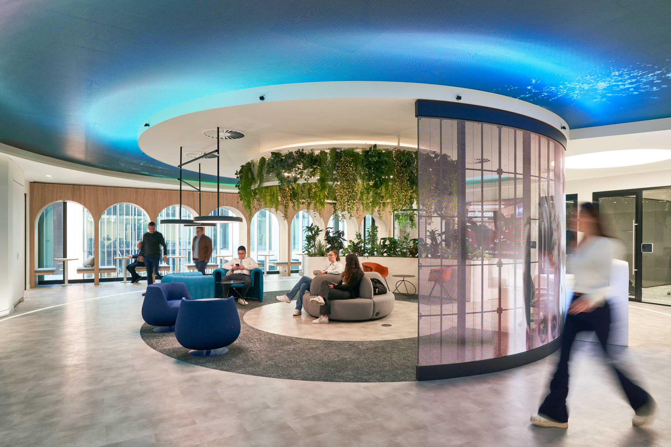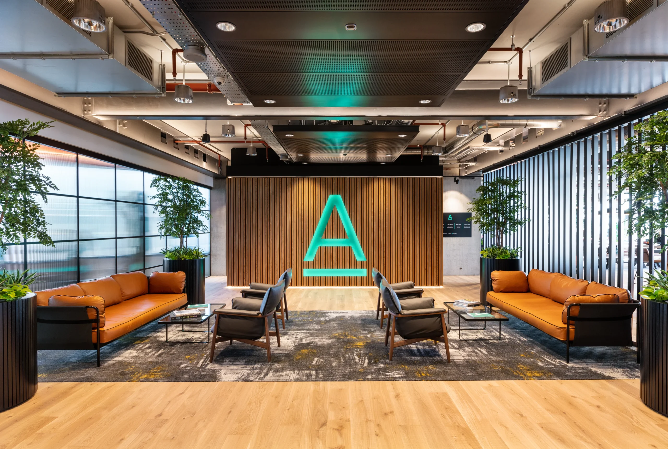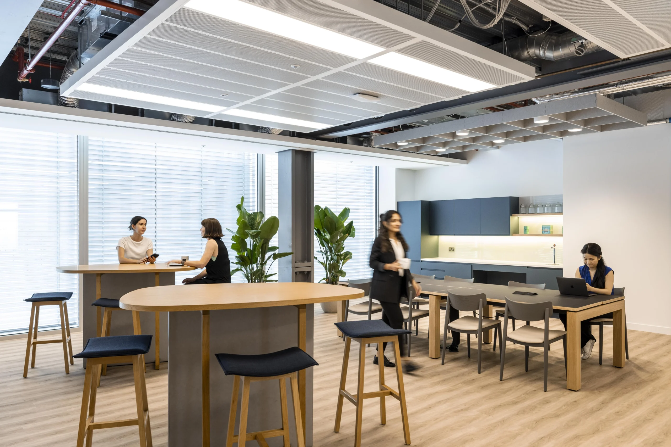
Investment Company
Size
16,000 Sq ft
Location
EC2, London
Sector
Scope
Photography Credit
Tom Green Photography
A London based investment company needed more space for their expanding team. Working in collaboration with our client, we have successfully refreshed their workspace at 8 Bishopsgate, reinforcing their brand and global status.
Project in Brief
- Created a brand-focused workspace inspired by the company’s Hong Kong office.
- Innovative use of city skyline manifestations highlighting the company’s international reach.
- Installed energy-efficient systems and reused furniture to meet sustainability targets.
A Finance Oasis
Tasked with creating a space that embodies the client’s brand and delivers a memorable experience, we designed the workplace to reflect their values of sophistication and global reach. Natural woods and soft fabrics add warmth, creating a welcoming atmosphere that complements the sleek, minimalist design.
The meeting rooms’ dual-height manifestations of diverse city skylines subtly echo the client’s international presence and expertise. Bespoke furniture and elegant lighting fixtures elevate the brand experience, ensuring that clients and staff alike feel immersed in an environment that speaks to the brand’s identity and aspirations.
Inclusive and Sustainable Design
We created an inclusive and sustainable workspace that meets the diverse needs of all users. The teapoint features a lowered sink and generous under-counter space, ensuring wheelchair accessibility and ease of use for everyone. Wide, barrier-free pathways and height-adjustable workstations promote comfort and adaptability.
To minimise environmental impact, we repurposed the investment company’s existing furniture, reducing waste while preserving aesthetic quality. The workspace incorporates the building AI-regulated systems that optimise energy usage, such as smart lighting, temperature control sensors, and water management systems. Signal-controlled blinds regulate natural light to enhance energy efficiency while maintaining user comfort.
This design seamlessly integrates sustainability and inclusivity, promoting future growth and well-being for all users.












