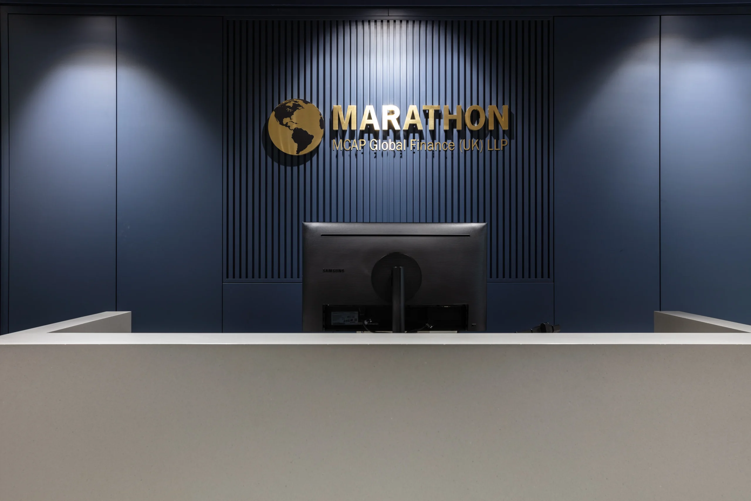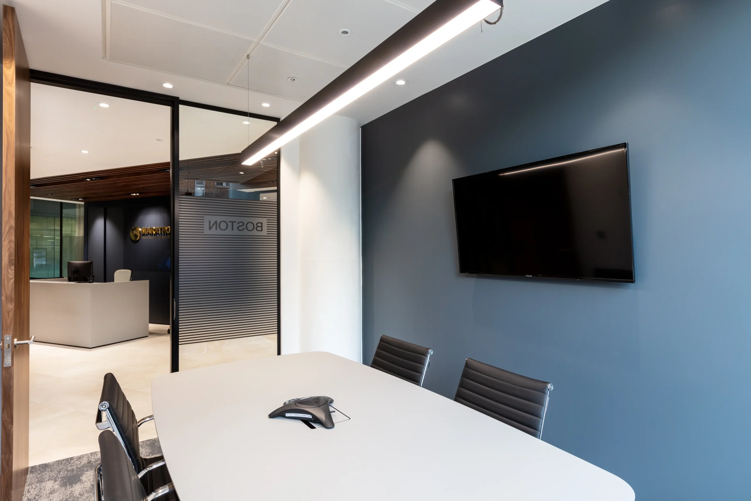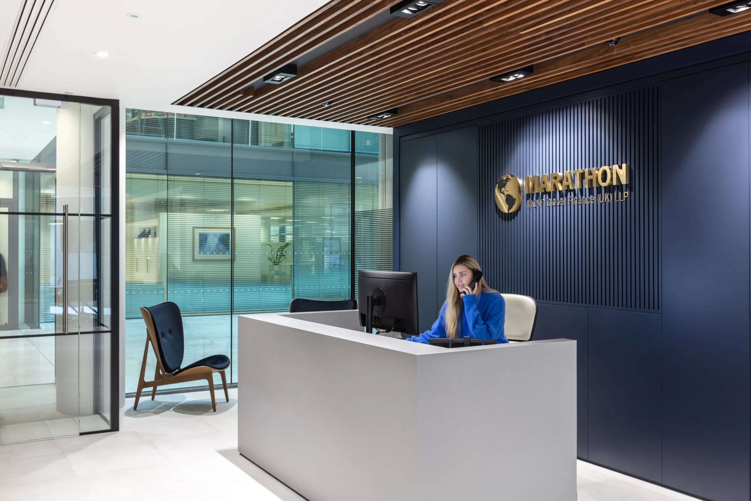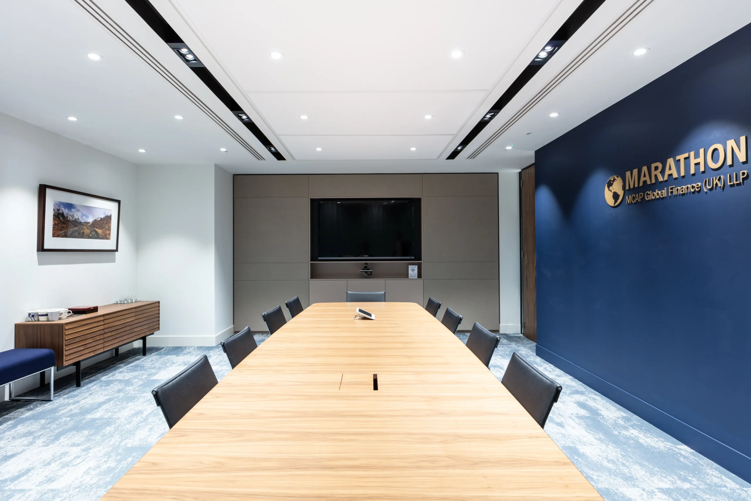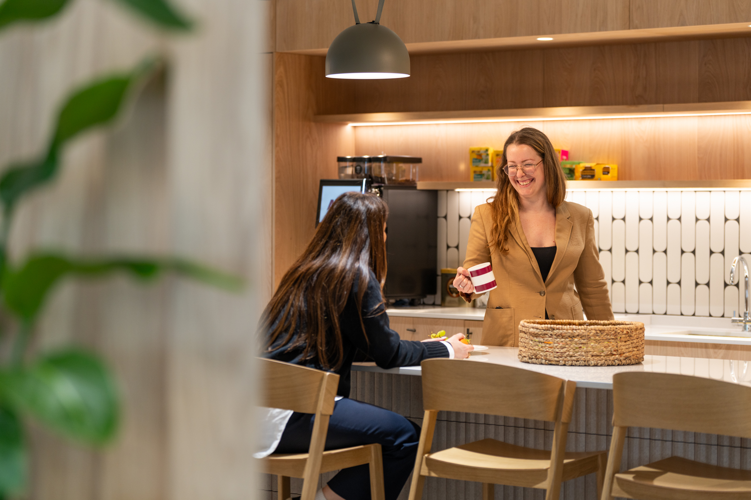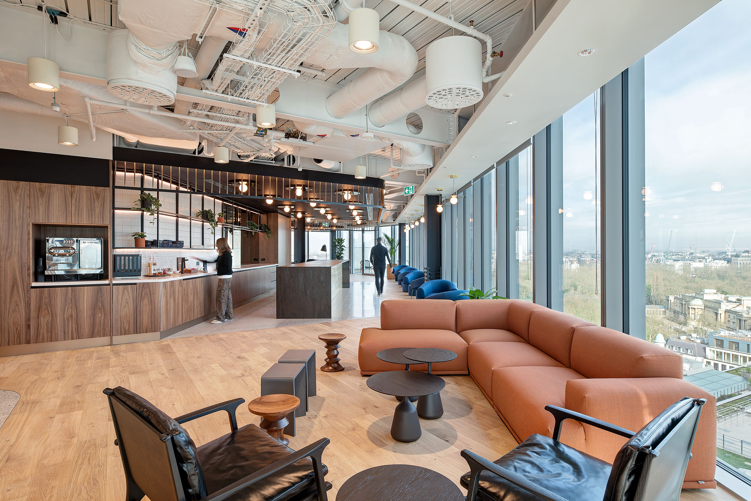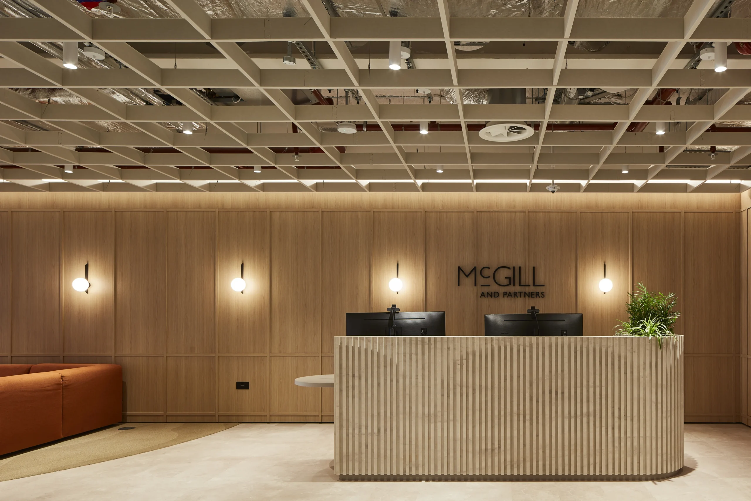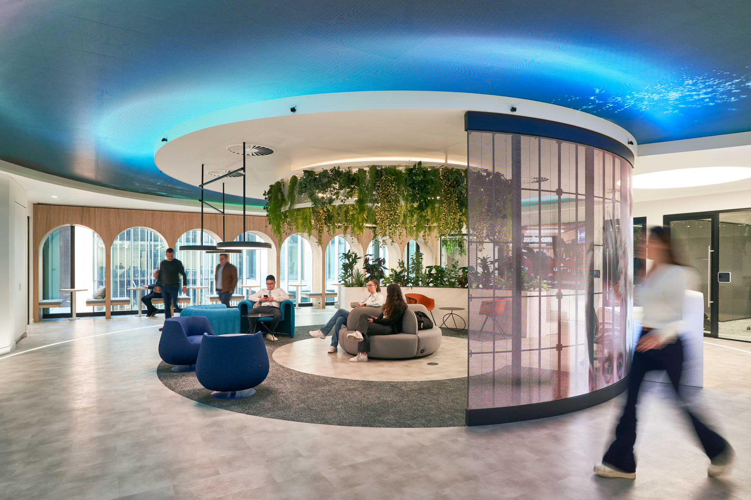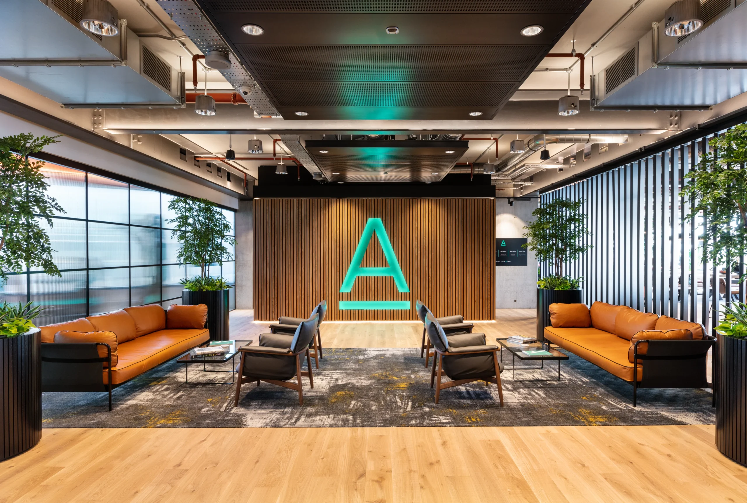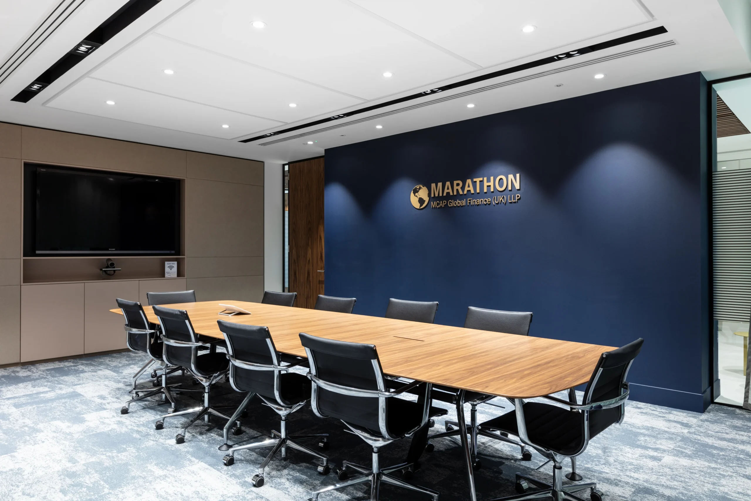
MCAP
Size
5,000 Sq ft
Location
SW1, London
Sector
Scope
Photography Credit
Tom Fallon Photography
In partnership with MCAP Global Finance that embodied the professionalism and understated elegance of their financial services
A Sophisticated Workspace Redefined
The office design incorporates clean lines and a neutral colour palette, with a focus on high-quality materials and subtle accents. The reception area, featuring a bespoke wall with the MCAP logo.
The dark wood finishes and soft lighting are employed throughout to create an atmosphere of warmth and sophistication. Meeting rooms are equipped with state-of-the-art technology, designed to enhance productivity while maintaining an uncluttered look.
Delivering Elegance
The completed project reflects MCAP’s brand, combining functionality with a timeless aesthetic. The workspace not only supports the needs of a dynamic team but also presents a professional image that aligns with MCAP’s market presence.












