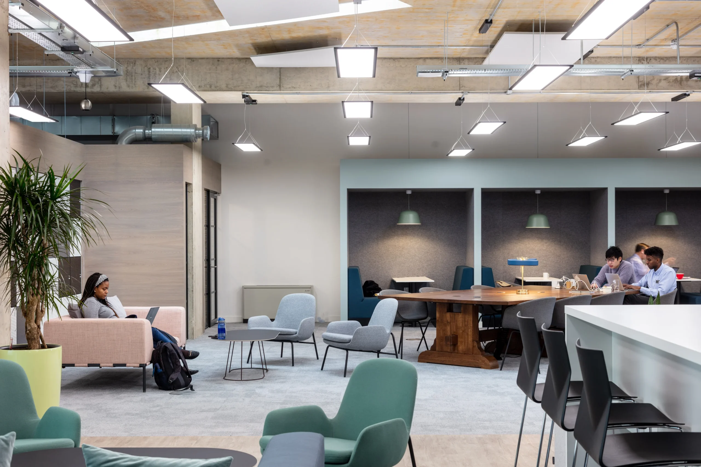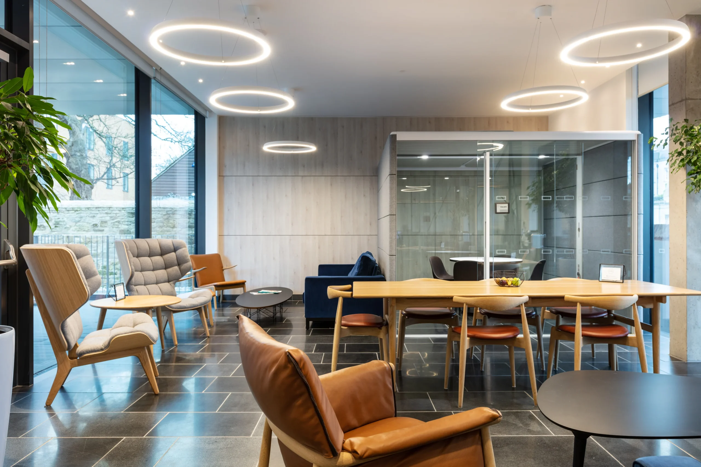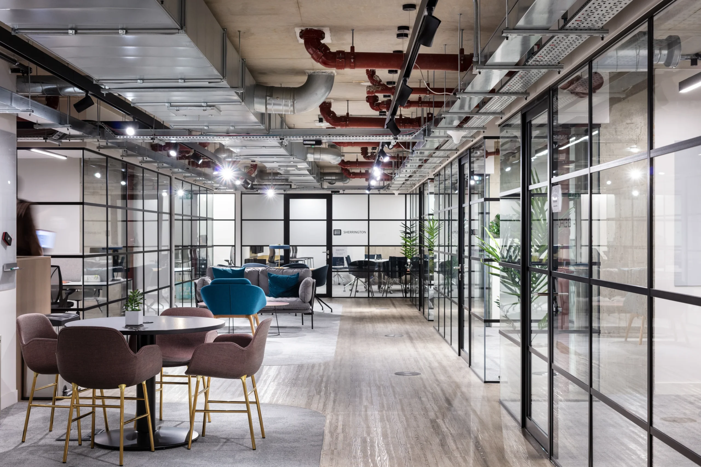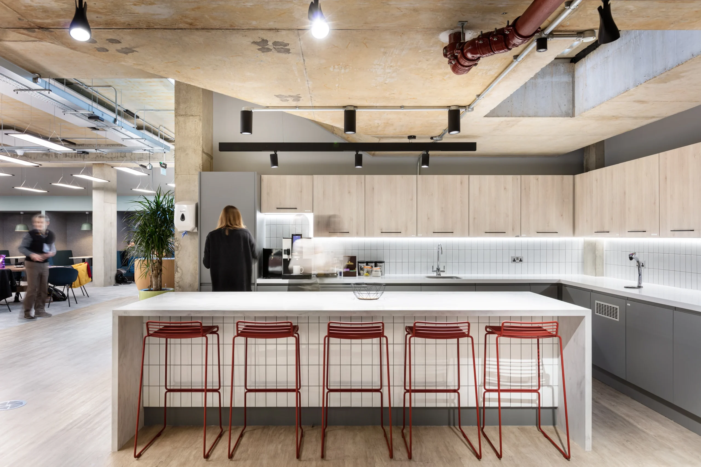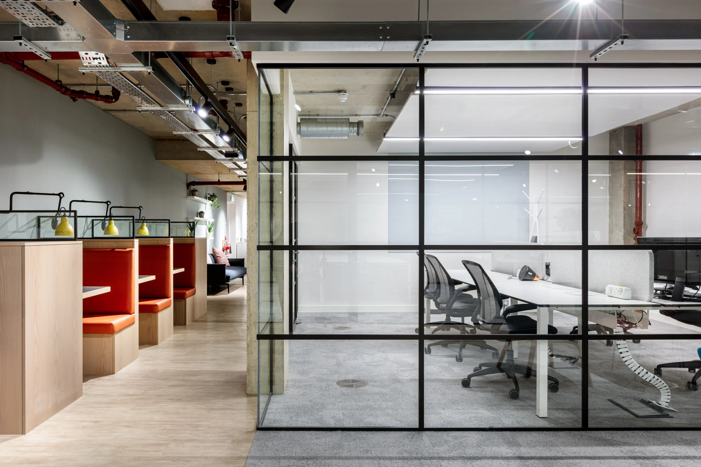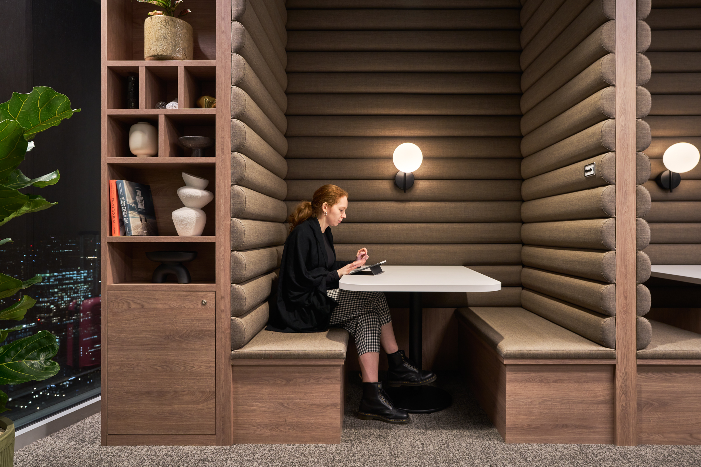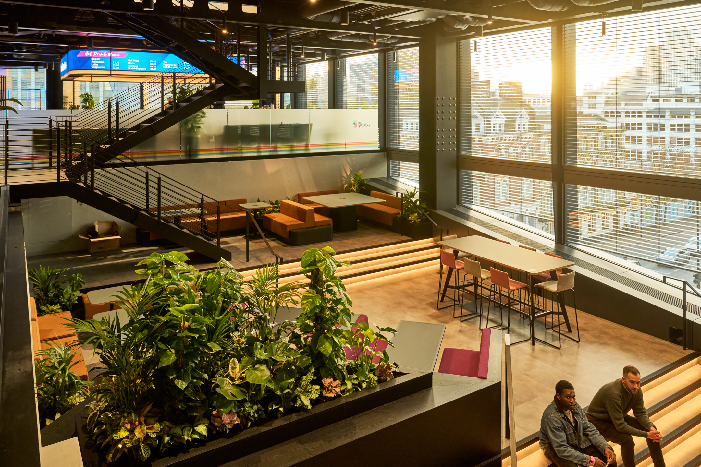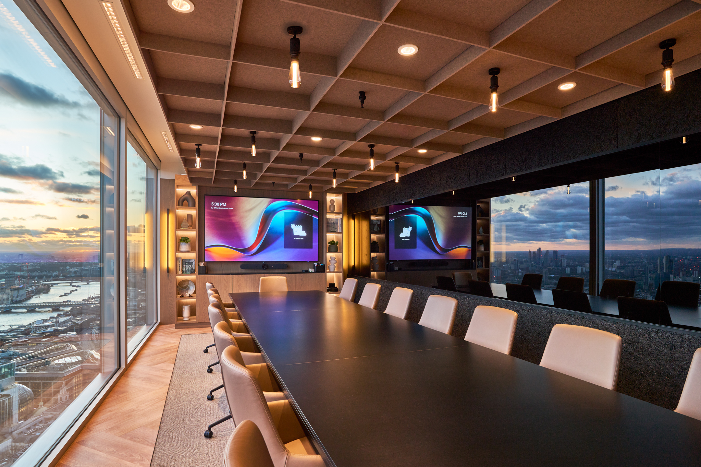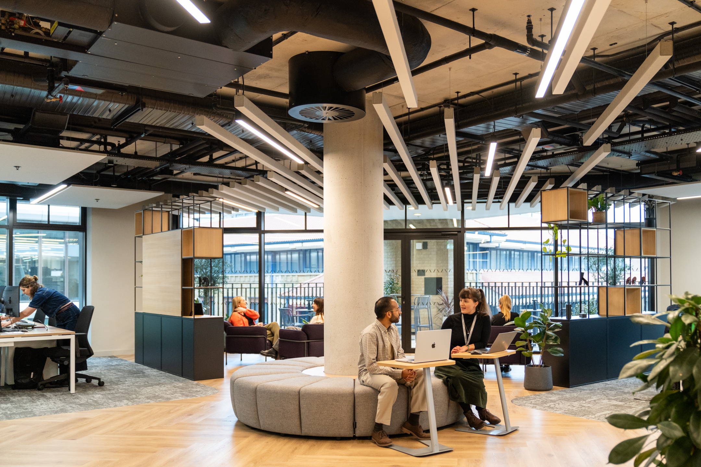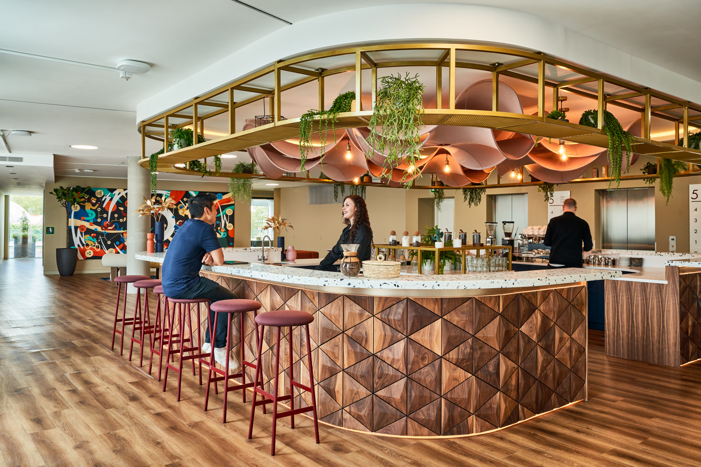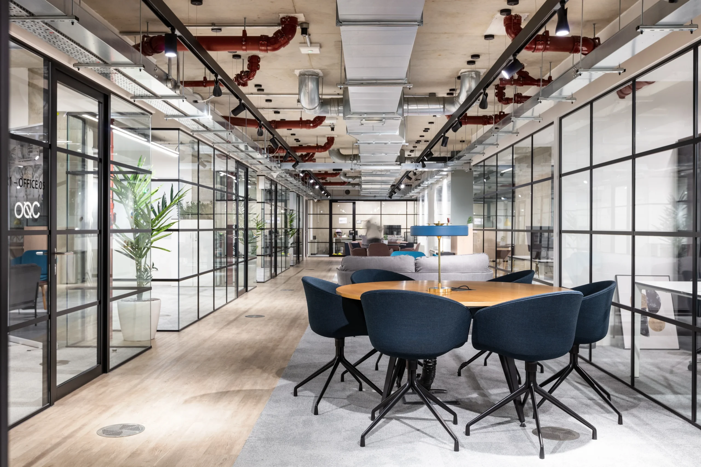
Oxford Science Enterprises
Size
20,000 Sq ft
Location
Oxford
Sector
Scope
Photography Credit
Tom Fallon Photography
Oxford Science Enterprises (OSE), a key investor in Oxford University’s breakthrough ideas, tasked us with creating a cutting-edge 20,000 sq ft space to facilitate innovation, including a challenging basement area.
A Hub for Innovative Minds
Starting with a concrete shell, we delivered a fully customised CAT B fit out that supports innovation and collaboration. Our design features exposed finishes, acoustically secure rooms for start-ups, and expansive coworking spaces. The result is a versatile environment that blends private, soundproofed areas with large communal zones where scientific minds can connect.
The Next Generation of Scientific Advancement
The new OSE workspace encourages idea-sharing, with its variety of breakout areas designed to promote collaboration. The modern design reflects OSE’s mission to support the next generation of scientific advancements.
Richard Todd
Head of Bidwells' Oxford Office












