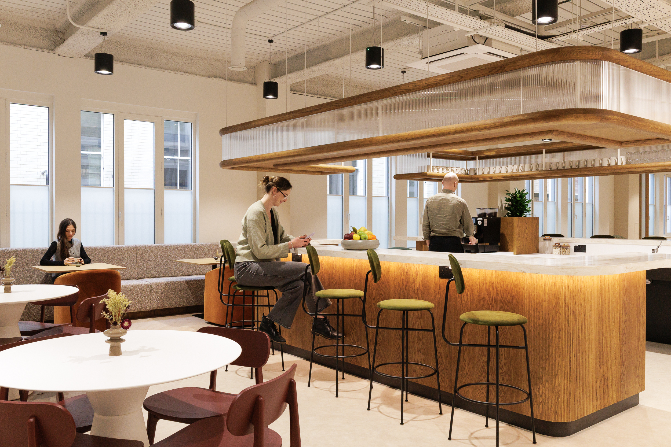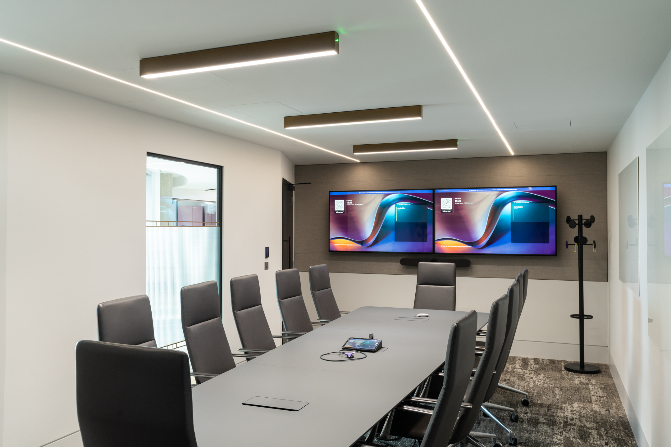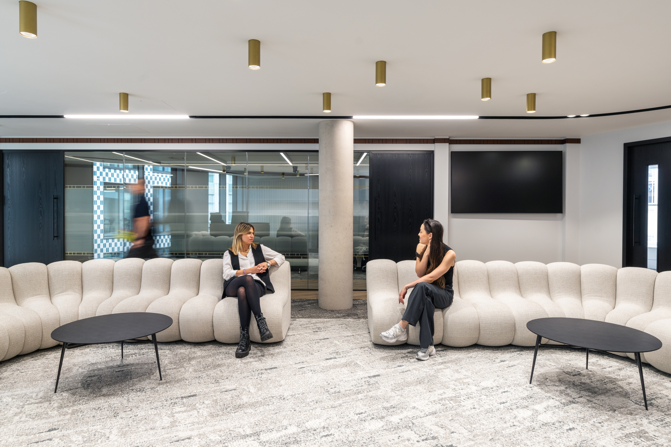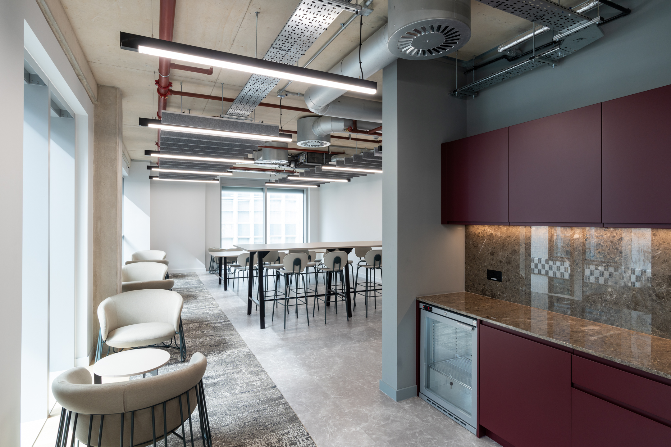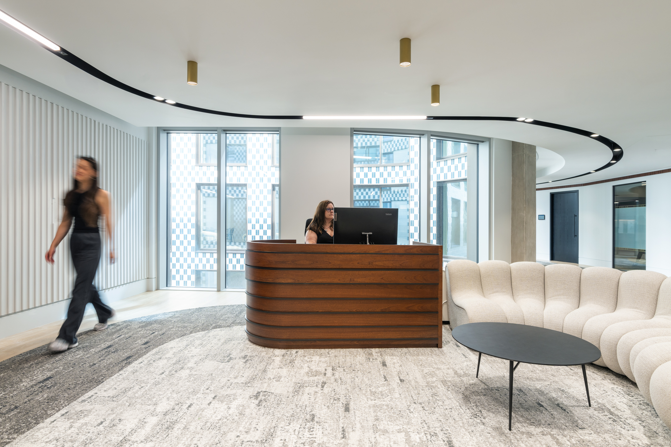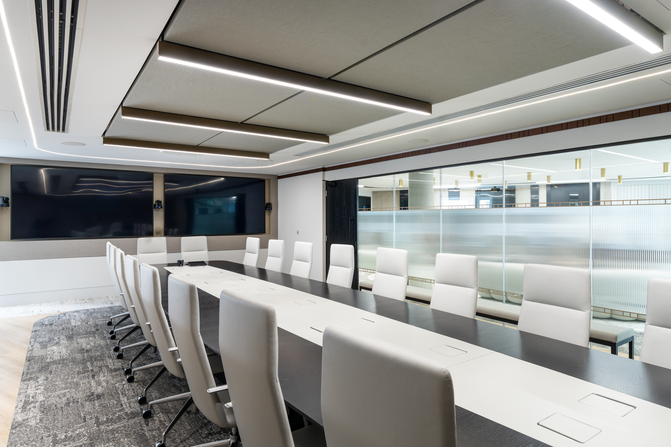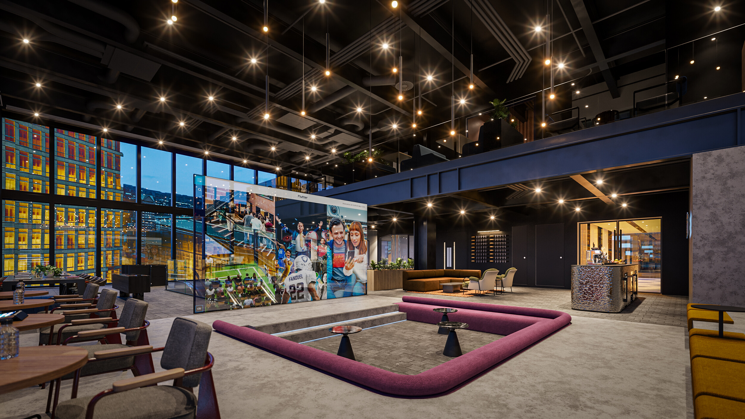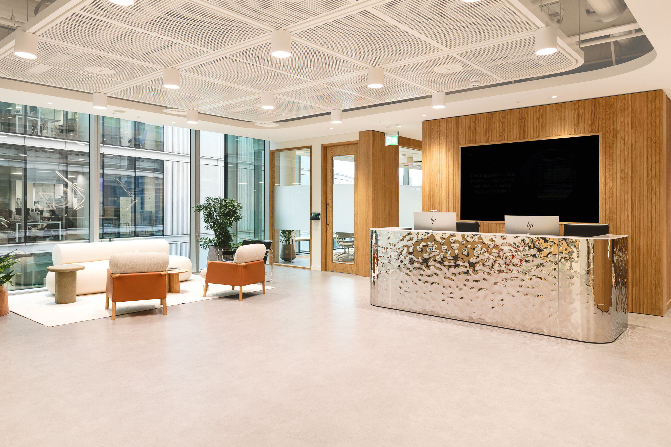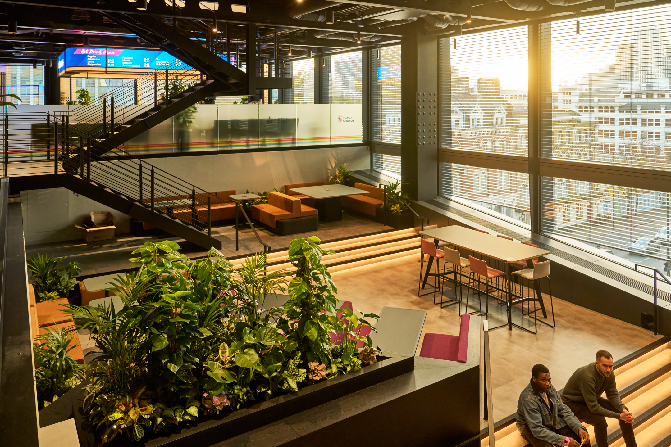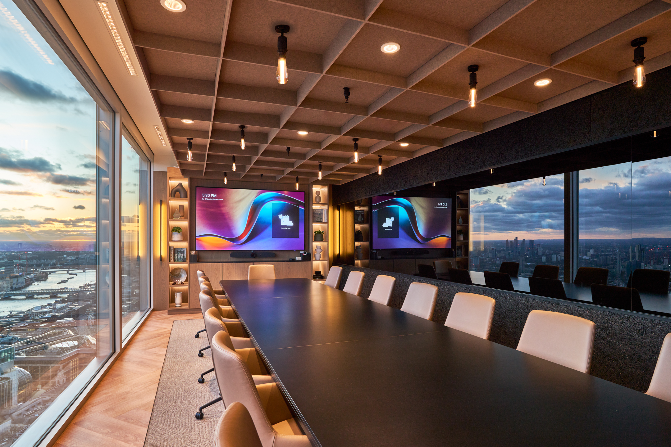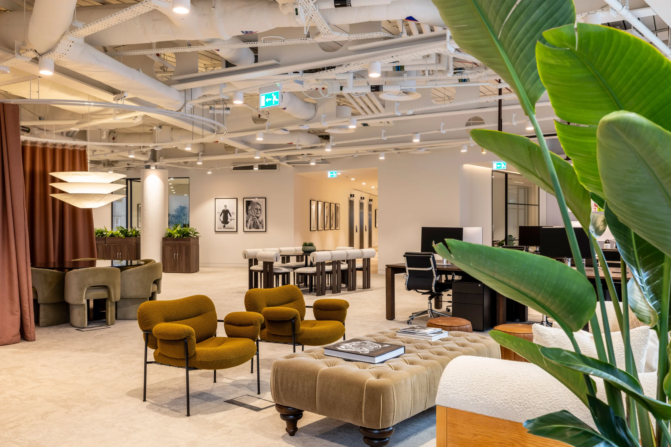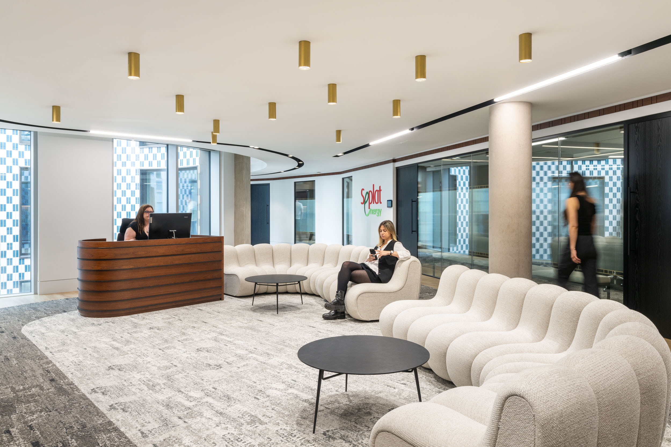
Seplat Energy
Size
6,950 Sq ft
Location
W1, London
Sector
Scope
Photography Credit
Tom Fallon Photography
Seplat Energy needed a workspace that reflected their dynamic vision and team. Relocating to Berners Street, we created a space that maximises natural light, offers functional spaces, and seamlessly balances style with practicality.
Creating a Apace That Unites
The workspace flows effortlessly, transitioning from the front-of-house to the working floor. A teapoint sits at the heart of the space, serving as a central hub where clients and staff come together. Collaborative meeting rooms with agile furniture are complemented by a bespoke timber cornice, in the boardroom crafted from Nigerian wood—adding cultural significance and natural elegance.
Delivering Seplat Energy’s Vision
The new office design supports Seplat Energy’s goals, creating a dynamic, functional workspace that balances elegance with efficiency. The blend of natural elements, light, and thoughtful design has made the space a welcoming and productive environment for their team and clients.







